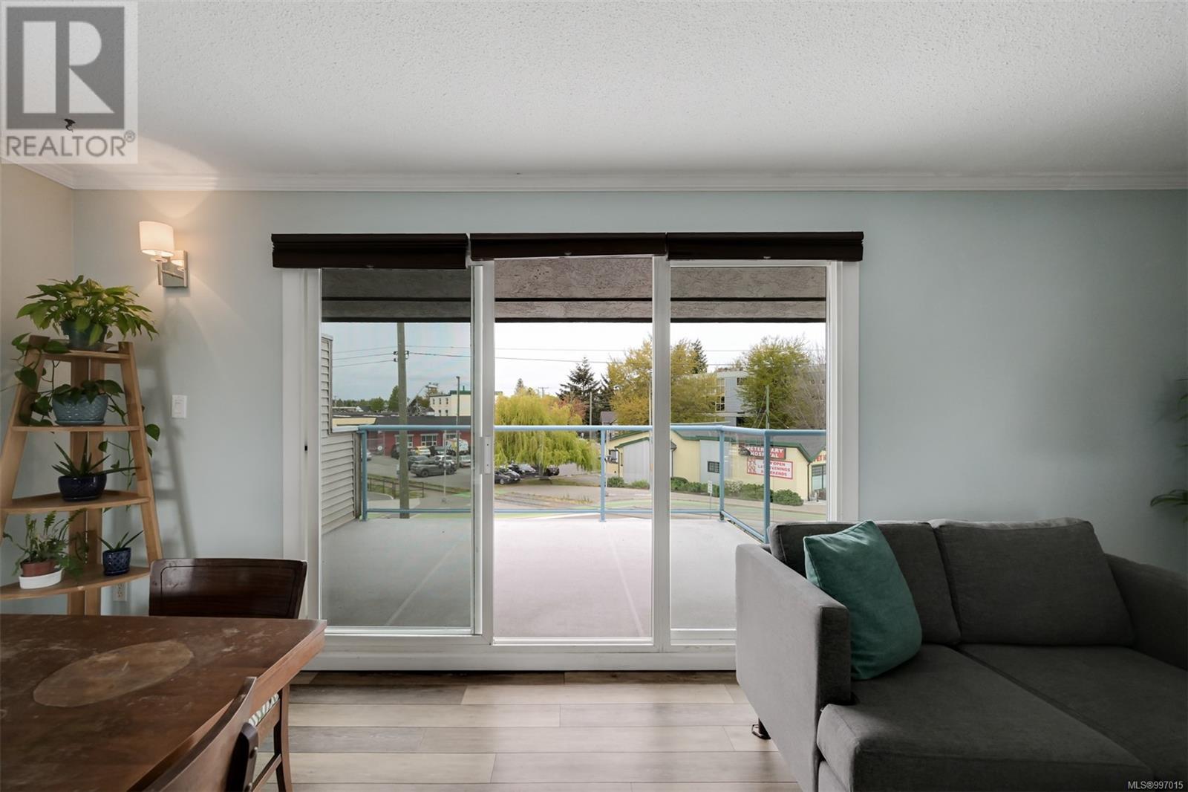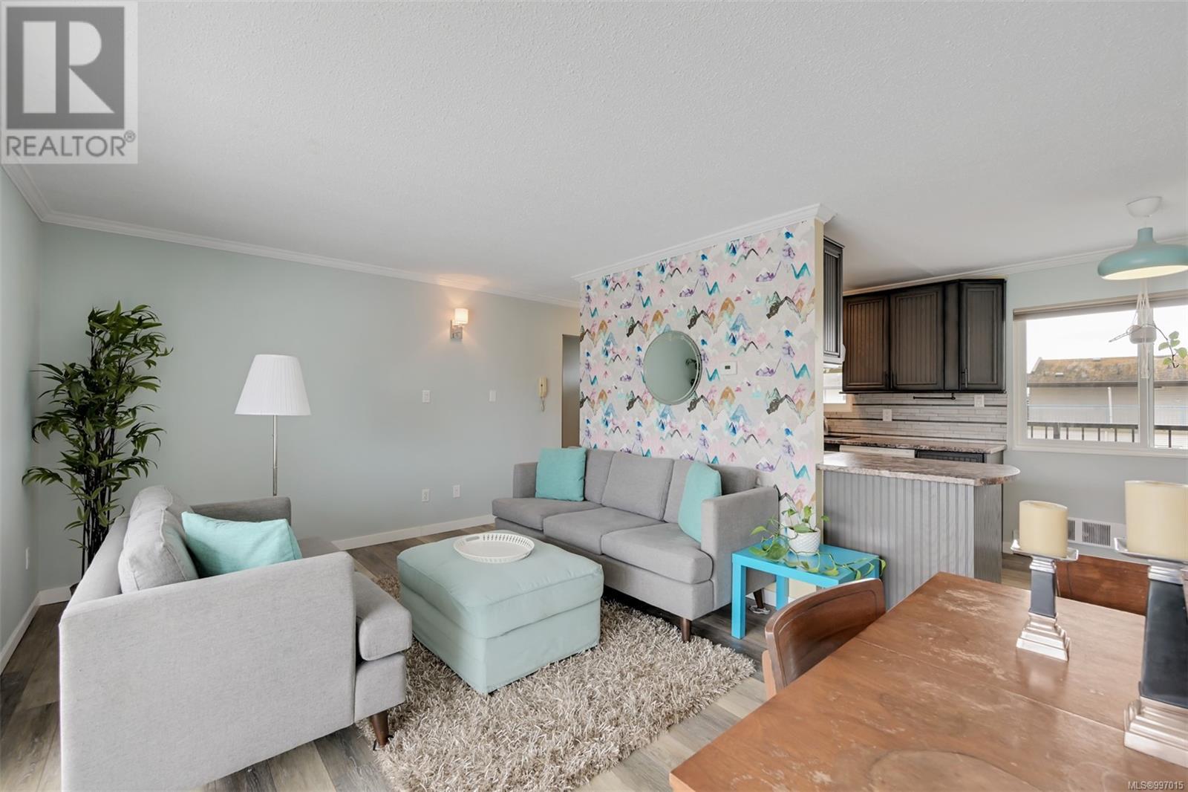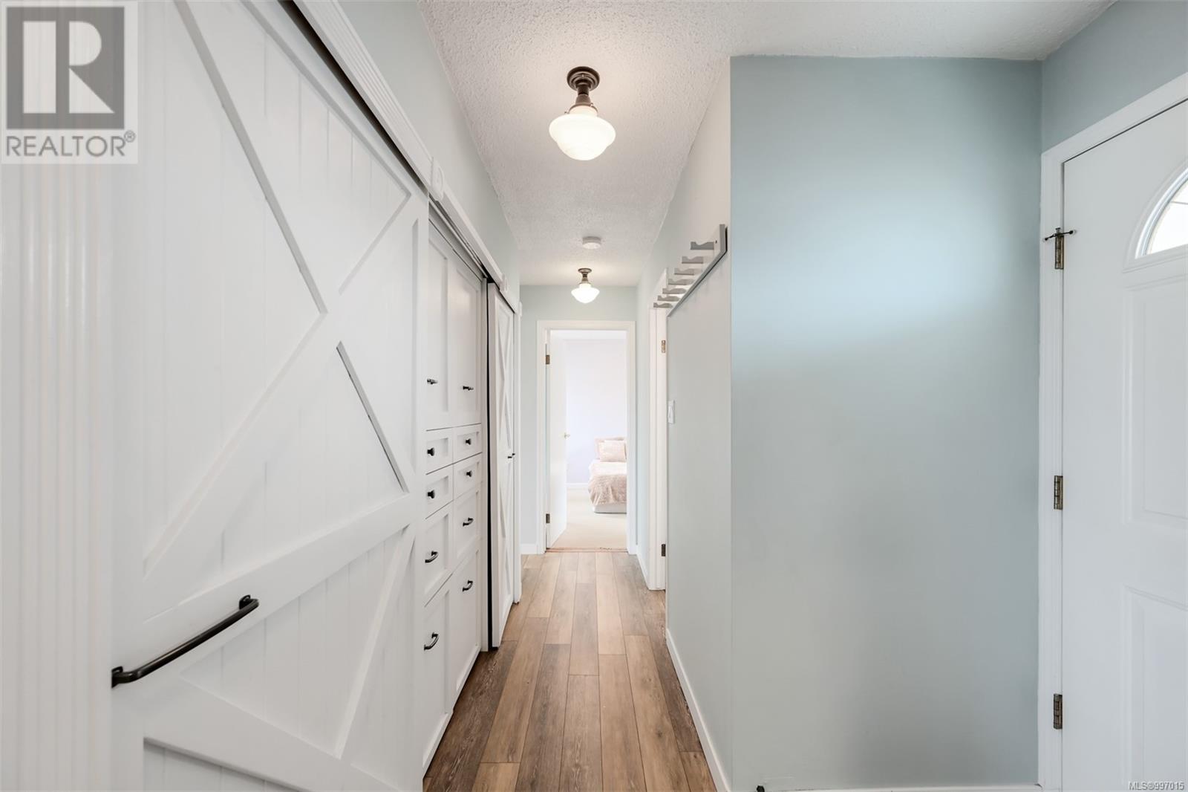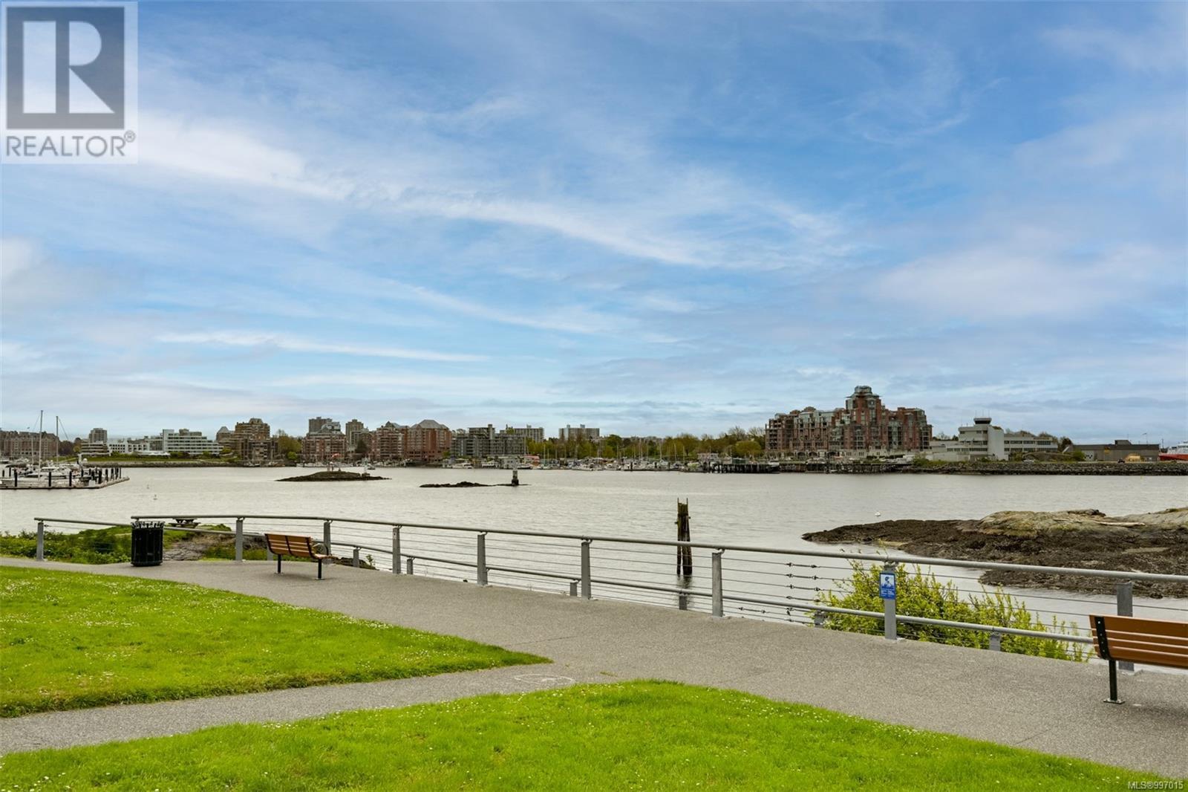2 Bedroom
1 Bathroom
1,205 ft2
Other
None
Baseboard Heaters
$499,000Maintenance,
$397 Monthly
Bright top floor condo close to ocean and bike paths. Stroll down Robert Street to the Songhees waterfront walkway. Connect across the street to the E&N Rail Trail and Galloping Goose. This top floor walk-up suite offers a large wrap around balcony perfect for entertaining and container gardening. Beautifully appointed modern kitchen with oak cabinets, European induction cooktop and large French door refrigerator. In suite front load washer and dryer. Gorgeous custom built hallway closet, storage and pantry area. New flooring in kitchen, dining area, living room, hall and bathroom. Both bedrooms are a good size with one offering patio doors to private area of the balcony. Separate storage locker, secure underground parking and bike storage. Seaforth complex offers an attractive central courtyard, community garden plots and shared balcony area with beautiful ocean and Olympic mountain views. All ages welcome, pets ok. No elevator. Leave the car and walk downtown along the waterfront (id:46156)
Property Details
|
MLS® Number
|
997015 |
|
Property Type
|
Single Family |
|
Neigbourhood
|
Victoria West |
|
Community Name
|
Seaforth |
|
Community Features
|
Pets Allowed, Family Oriented |
|
Features
|
Other |
|
Parking Space Total
|
1 |
|
Plan
|
Vis763 |
|
View Type
|
Mountain View |
Building
|
Bathroom Total
|
1 |
|
Bedrooms Total
|
2 |
|
Architectural Style
|
Other |
|
Constructed Date
|
1977 |
|
Cooling Type
|
None |
|
Heating Fuel
|
Electric |
|
Heating Type
|
Baseboard Heaters |
|
Size Interior
|
1,205 Ft2 |
|
Total Finished Area
|
849 Sqft |
|
Type
|
Apartment |
Parking
Land
|
Acreage
|
No |
|
Size Irregular
|
1205 |
|
Size Total
|
1205 Sqft |
|
Size Total Text
|
1205 Sqft |
|
Zoning Type
|
Multi-family |
Rooms
| Level |
Type |
Length |
Width |
Dimensions |
|
Main Level |
Balcony |
11 ft |
7 ft |
11 ft x 7 ft |
|
Main Level |
Balcony |
22 ft |
8 ft |
22 ft x 8 ft |
|
Main Level |
Balcony |
17 ft |
9 ft |
17 ft x 9 ft |
|
Main Level |
Dining Nook |
8 ft |
7 ft |
8 ft x 7 ft |
|
Main Level |
Kitchen |
8 ft |
8 ft |
8 ft x 8 ft |
|
Main Level |
Primary Bedroom |
14 ft |
11 ft |
14 ft x 11 ft |
|
Main Level |
Bedroom |
11 ft |
10 ft |
11 ft x 10 ft |
|
Main Level |
Bathroom |
|
|
4-Piece |
|
Main Level |
Dining Room |
9 ft |
12 ft |
9 ft x 12 ft |
|
Main Level |
Living Room |
12 ft |
11 ft |
12 ft x 11 ft |
|
Main Level |
Entrance |
6 ft |
4 ft |
6 ft x 4 ft |
https://www.realtor.ca/real-estate/28236513/23-333-robert-st-victoria-victoria-west












































