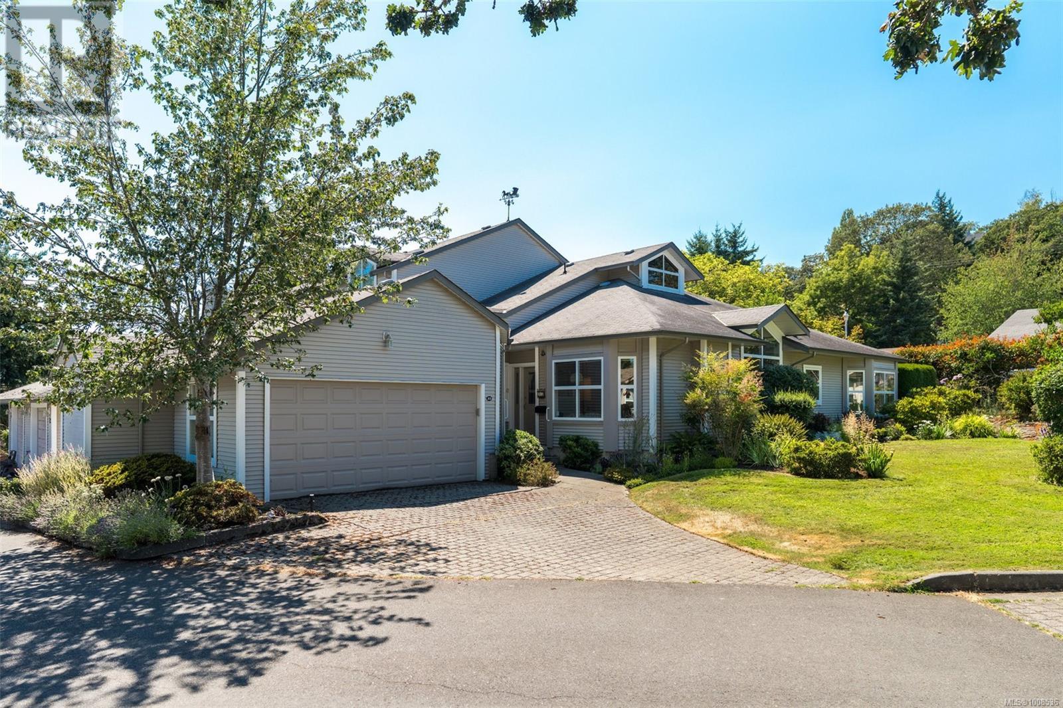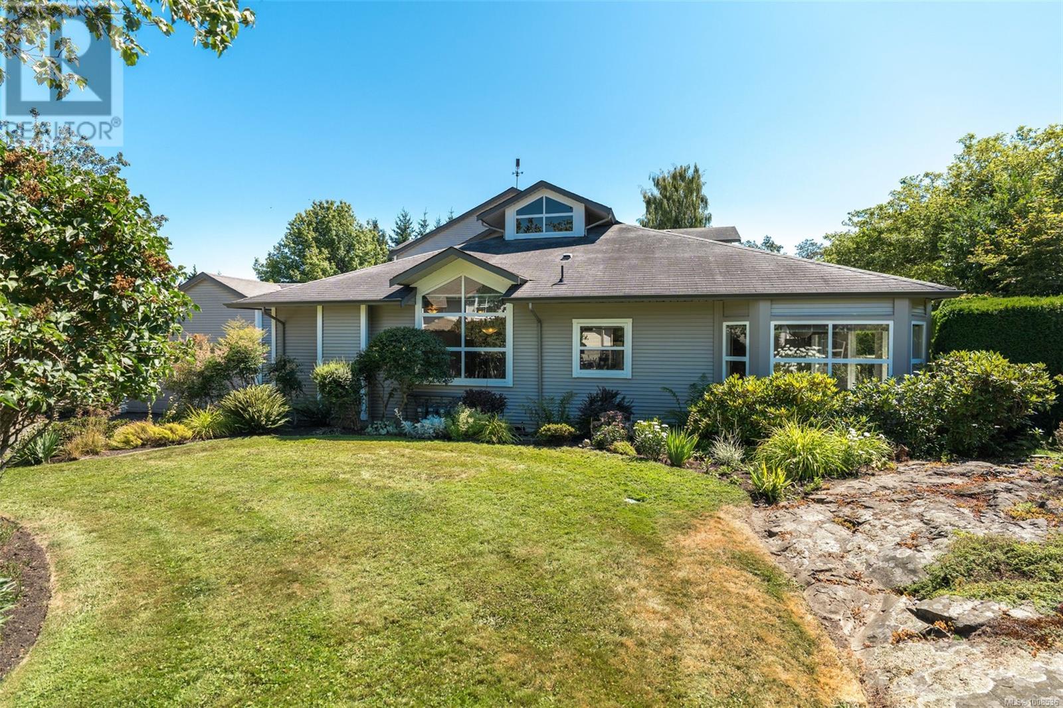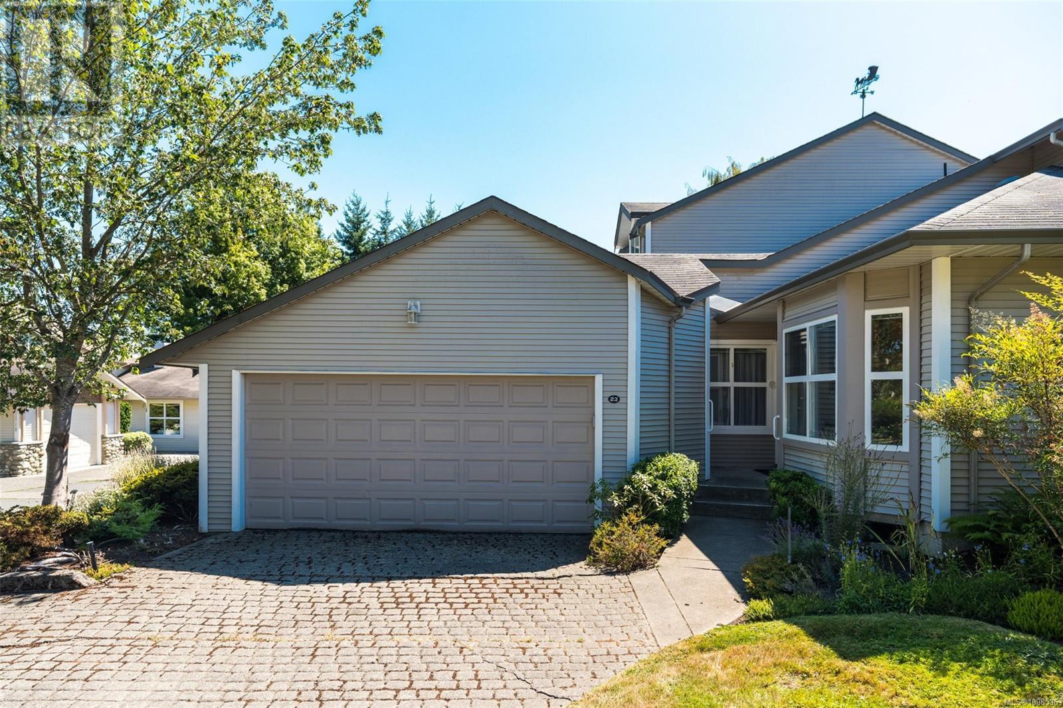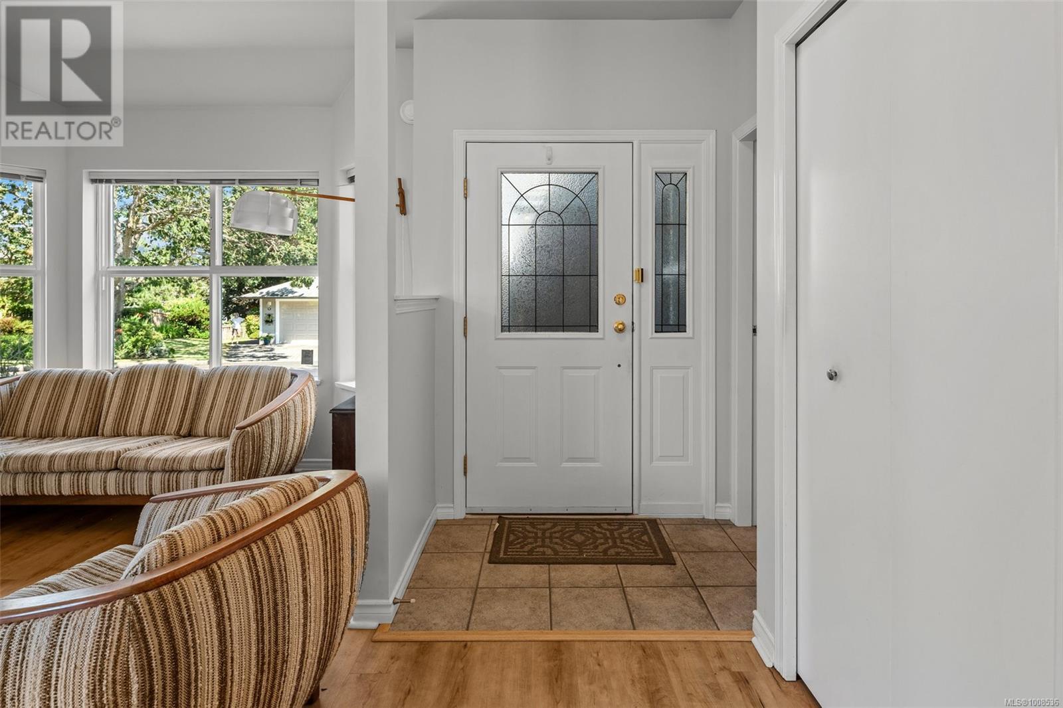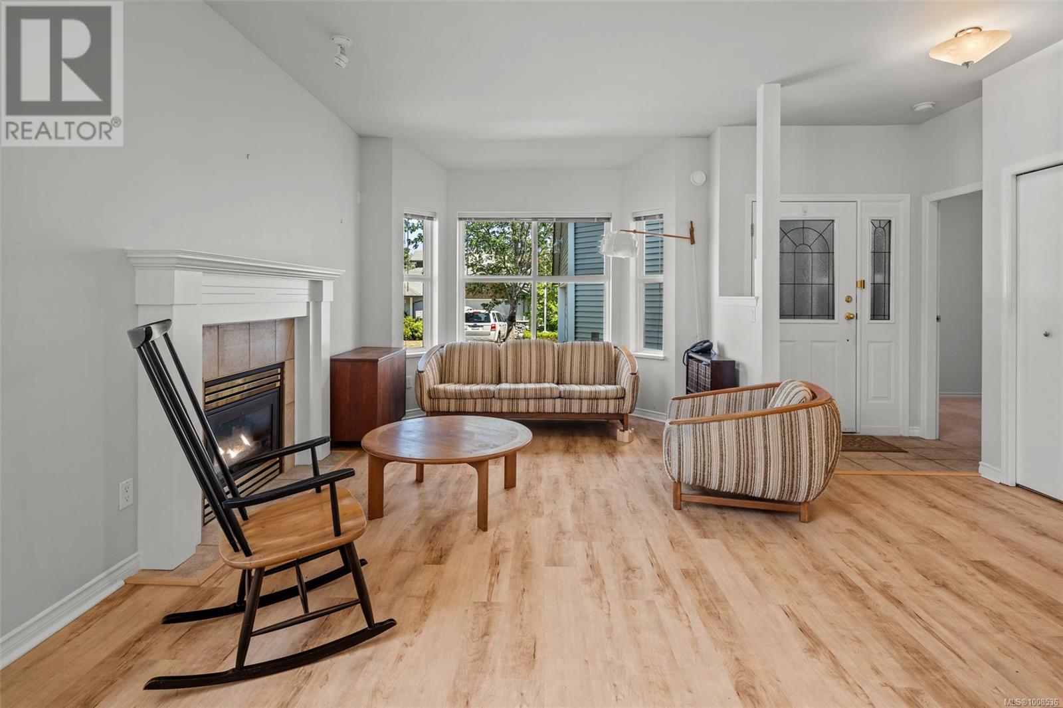23 3633 Cedar Hill Rd Saanich, British Columbia V8P 3Z3
$949,500Maintenance,
$385 Monthly
Maintenance,
$385 MonthlySpacious & meticulously maintained 2 bedroom, 2 bathroom 1268sf townhome located in the highly coveted & centrally located St Anthony’s Lane in Saanich East! This is a rare offering as it is one of the only units with a large double garage and corner orientation overlooking a beautiful and tranquil common yard/garden area. Featuring easy one level living, the floor plan is very well thought out - Upon entry, step into the spacious and bright living & dining area w/gas fireplace and vaulted ceiling. The kitchen, with modern counters & cabinetry, is adjacent to the convenient eating area & family room with access to a private west facing patio. Adjoining is the large primary bedroom with generous walk-in closet & 3 pc ensuite bathroom (w/easy access shower). A comfortable second bedroom, 4 pc renovated main bath, and in-suite laundry room, completes the floor. Other recent updates: newer flooring & heat pump for year-round comfort. Book your showing now as this is truly special! (id:46156)
Property Details
| MLS® Number | 1008536 |
| Property Type | Single Family |
| Neigbourhood | Cedar Hill |
| Community Name | St. Anthonys Lane |
| Community Features | Pets Allowed With Restrictions, Family Oriented |
| Features | Irregular Lot Size |
| Parking Space Total | 2 |
| Plan | Vis4532 |
Building
| Bathroom Total | 2 |
| Bedrooms Total | 2 |
| Constructed Date | 1998 |
| Cooling Type | Air Conditioned |
| Fireplace Present | Yes |
| Fireplace Total | 1 |
| Heating Fuel | Electric, Natural Gas |
| Heating Type | Baseboard Heaters |
| Size Interior | 1,716 Ft2 |
| Total Finished Area | 1268 Sqft |
| Type | Row / Townhouse |
Land
| Acreage | No |
| Size Irregular | 1715 |
| Size Total | 1715 Sqft |
| Size Total Text | 1715 Sqft |
| Zoning Type | Multi-family |
Rooms
| Level | Type | Length | Width | Dimensions |
|---|---|---|---|---|
| Main Level | Laundry Room | 6' x 6' | ||
| Main Level | Family Room | 9' x 9' | ||
| Main Level | Eating Area | 11' x 9' | ||
| Main Level | Bedroom | 10' x 10' | ||
| Main Level | Ensuite | 3-Piece | ||
| Main Level | Bathroom | 4-Piece | ||
| Main Level | Primary Bedroom | 14' x 11' | ||
| Main Level | Kitchen | 11' x 10' | ||
| Main Level | Dining Room | 15' x 9' | ||
| Main Level | Living Room | 16' x 13' | ||
| Main Level | Entrance | 8' x 5' |
https://www.realtor.ca/real-estate/28656722/23-3633-cedar-hill-rd-saanich-cedar-hill


