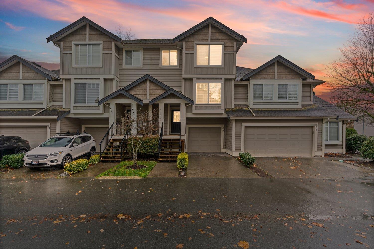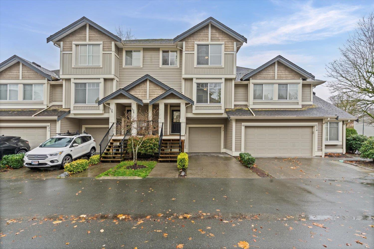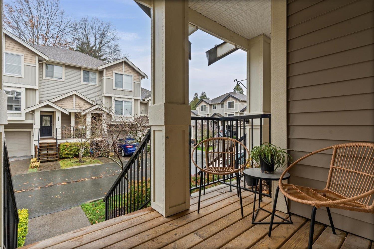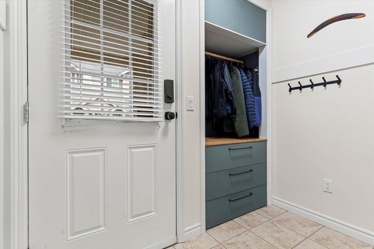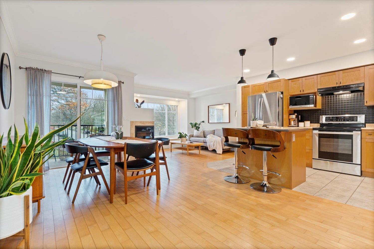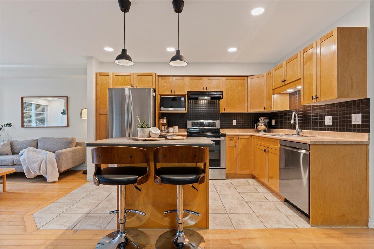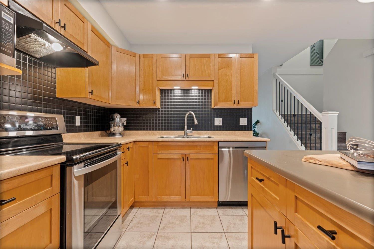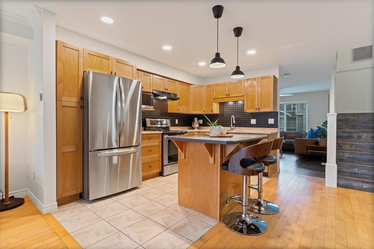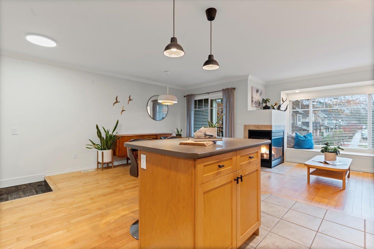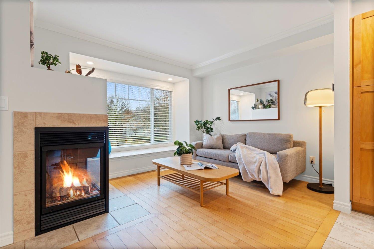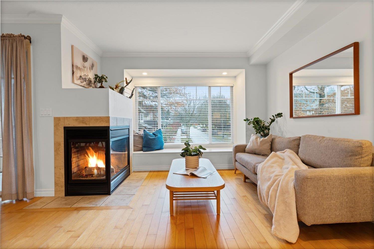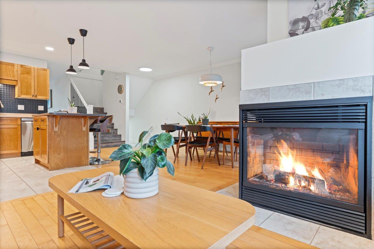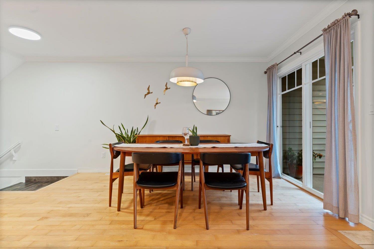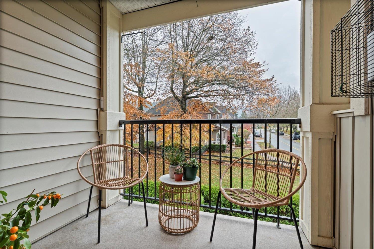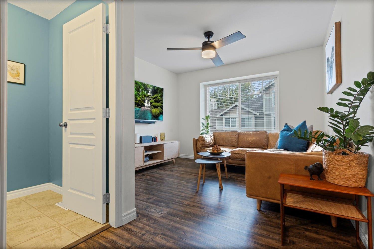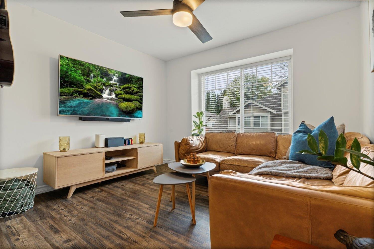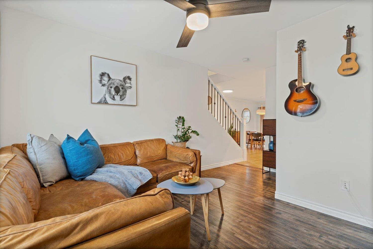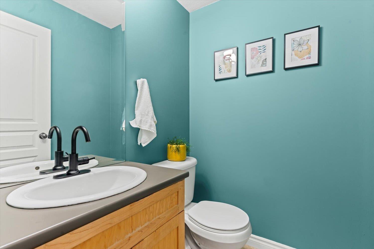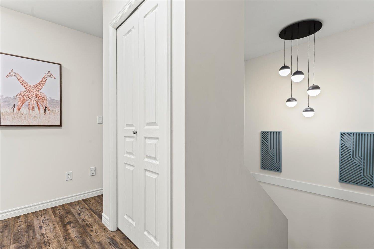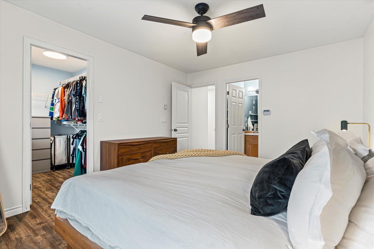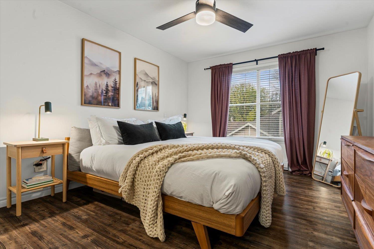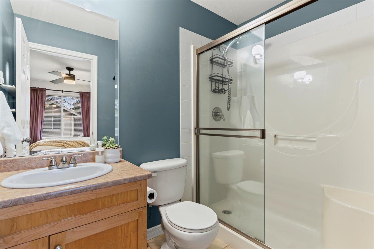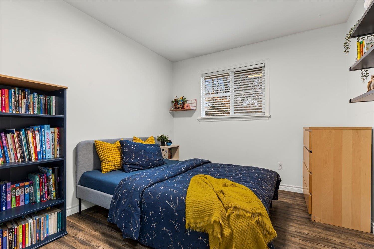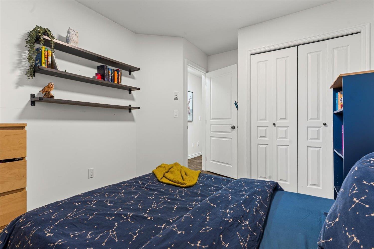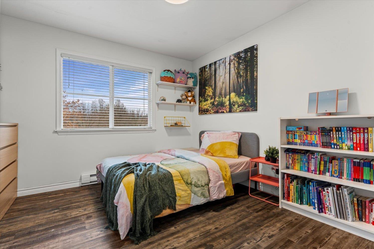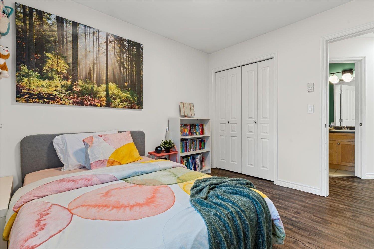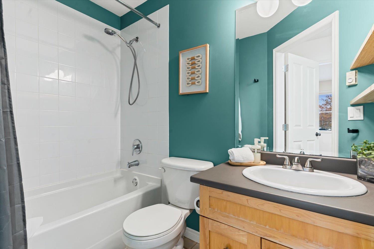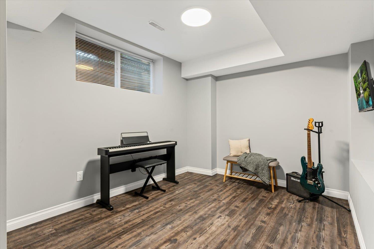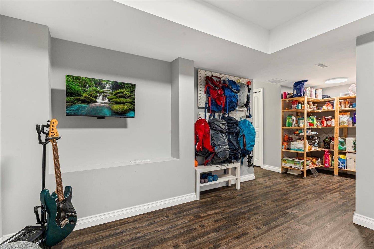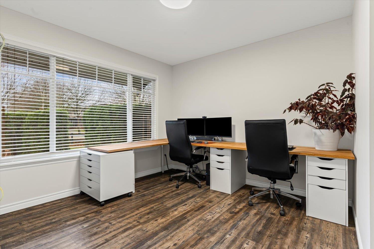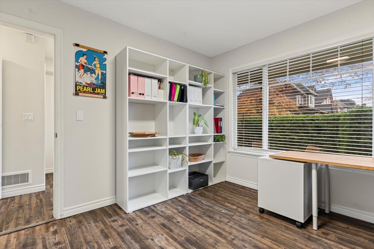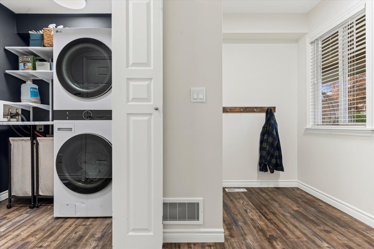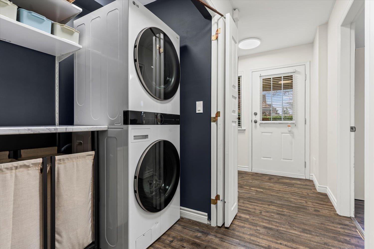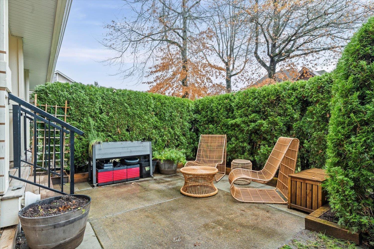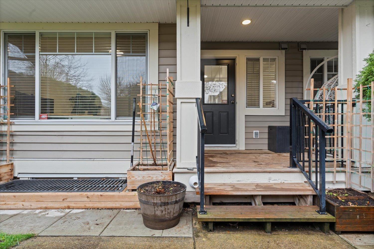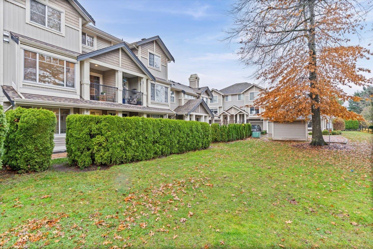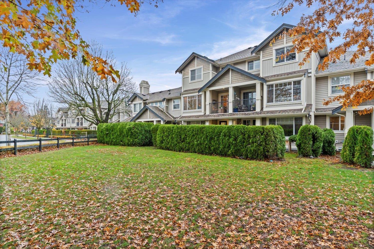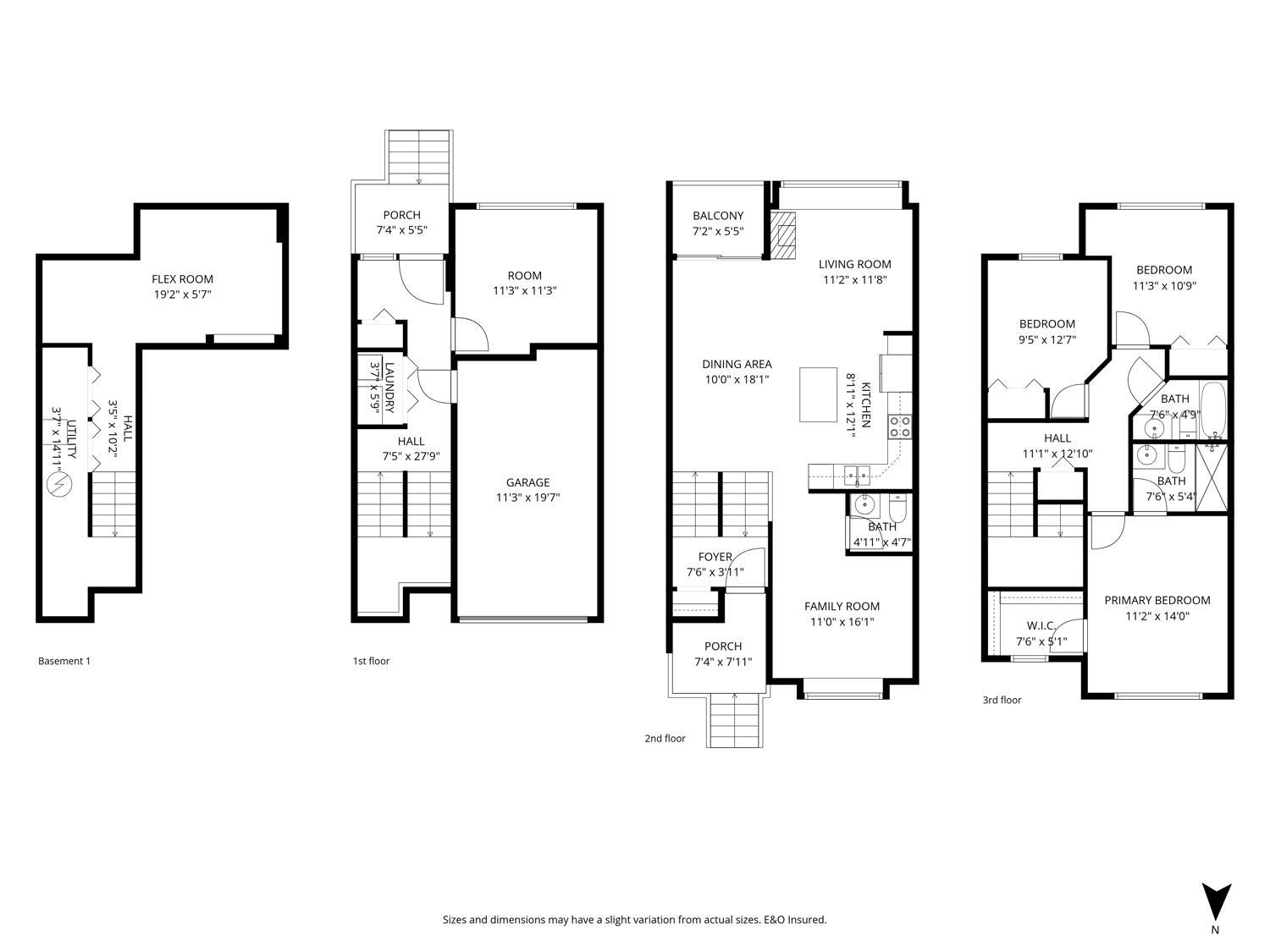23 45550 Shawnigan Crescent, Garrison Crossing Chilliwack, British Columbia V2R 5Y1
$679,800
Located in award-winning Garrison Crossing, this home features a bright kitchen with shaker cabinets, stainless appliances, tile backsplash, and an island with a breakfast bar. The open-concept layout flows through the dining and living areas, highlighted by warm hardwood floors and a double-sided fireplace. Upstairs offers 3 bedrooms, a full bath, and a primary with its own ensuite and walk-in closet. Downstairs includes a spacious room with large windows"-perfect as a teen bedroom or office"-plus laundry and a flex space, suitable for a gym or playroom. Outside, enjoy a relaxing patio and space to play in the grass. All within walking distance to Cheam Leisure Centre, shops, dining, groceries and the Rotary Trail and all levels of schools including UFV. (id:46156)
Open House
This property has open houses!
1:00 pm
Ends at:3:00 pm
A must see! - See you there!
1:00 pm
Ends at:3:00 pm
A must see! - See you there!
Property Details
| MLS® Number | R3068541 |
| Property Type | Single Family |
Building
| Bathroom Total | 3 |
| Bedrooms Total | 4 |
| Amenities | Laundry - In Suite |
| Basement Type | Partial |
| Constructed Date | 2005 |
| Construction Style Attachment | Attached |
| Fireplace Present | Yes |
| Fireplace Total | 1 |
| Heating Fuel | Electric, Natural Gas |
| Heating Type | Forced Air |
| Stories Total | 4 |
| Size Interior | 2,184 Ft2 |
| Type | Row / Townhouse |
Parking
| Garage | 1 |
| Open |
Land
| Acreage | No |
Rooms
| Level | Type | Length | Width | Dimensions |
|---|---|---|---|---|
| Above | Primary Bedroom | 11 ft ,1 in | 14 ft | 11 ft ,1 in x 14 ft |
| Above | Other | 7 ft ,5 in | 5 ft ,1 in | 7 ft ,5 in x 5 ft ,1 in |
| Above | Bedroom 2 | 9 ft ,4 in | 12 ft ,7 in | 9 ft ,4 in x 12 ft ,7 in |
| Above | Bedroom 3 | 11 ft ,2 in | 10 ft ,9 in | 11 ft ,2 in x 10 ft ,9 in |
| Basement | Flex Space | 19 ft ,1 in | 5 ft ,7 in | 19 ft ,1 in x 5 ft ,7 in |
| Lower Level | Foyer | 7 ft ,5 in | 3 ft ,1 in | 7 ft ,5 in x 3 ft ,1 in |
| Lower Level | Laundry Room | 3 ft ,5 in | 5 ft ,9 in | 3 ft ,5 in x 5 ft ,9 in |
| Lower Level | Bedroom 4 | 11 ft ,2 in | 11 ft ,3 in | 11 ft ,2 in x 11 ft ,3 in |
| Main Level | Living Room | 11 ft ,1 in | 11 ft ,8 in | 11 ft ,1 in x 11 ft ,8 in |
| Main Level | Dining Room | 10 ft | 18 ft ,1 in | 10 ft x 18 ft ,1 in |
| Main Level | Kitchen | 8 ft ,9 in | 12 ft ,1 in | 8 ft ,9 in x 12 ft ,1 in |
| Main Level | Family Room | 11 ft | 16 ft ,1 in | 11 ft x 16 ft ,1 in |
https://www.realtor.ca/real-estate/29118569/23-45550-shawnigan-crescent-garrison-crossing-chilliwack


