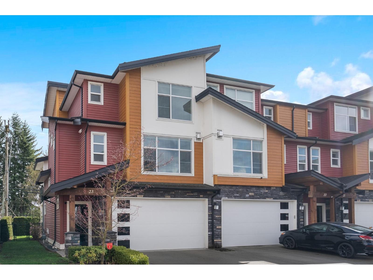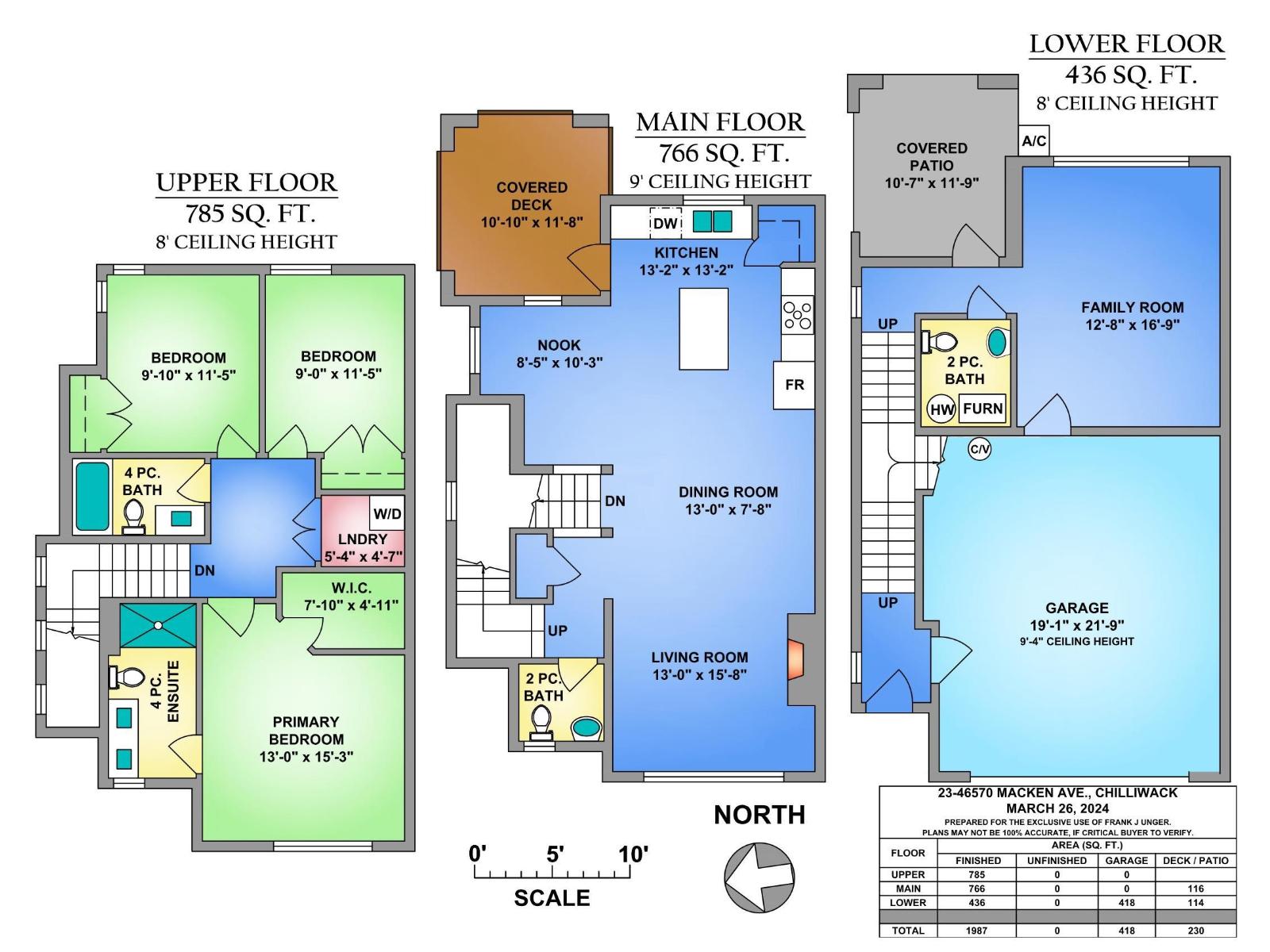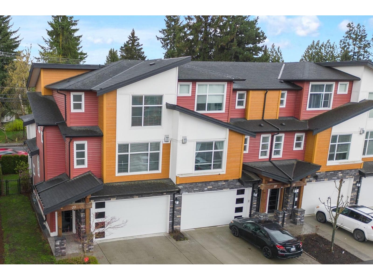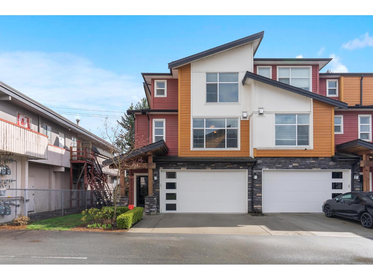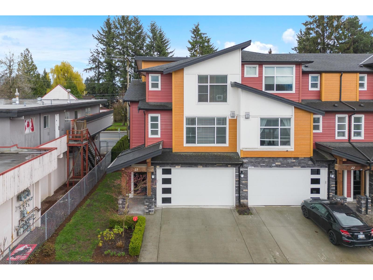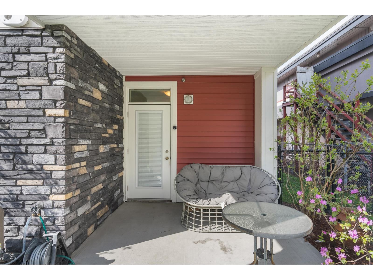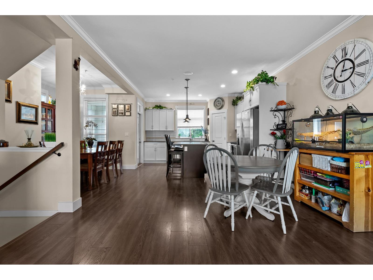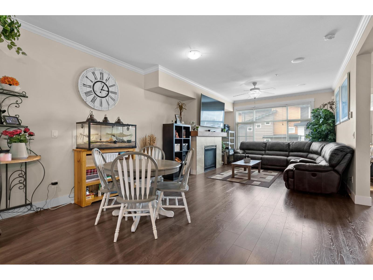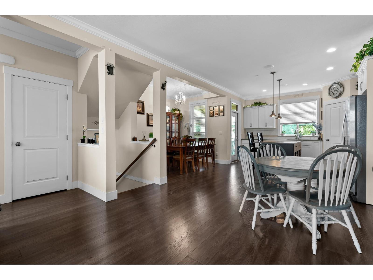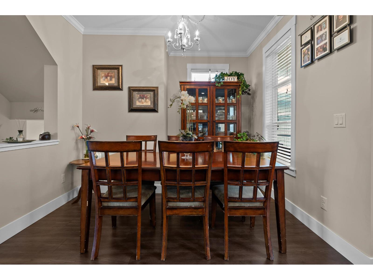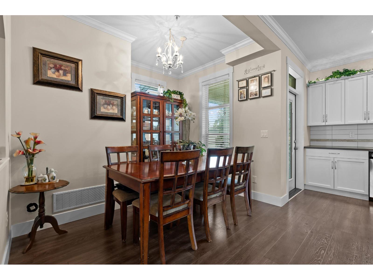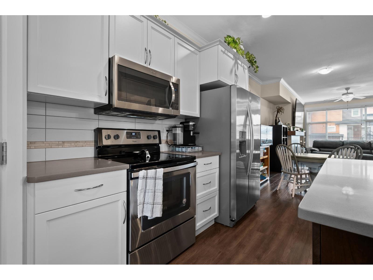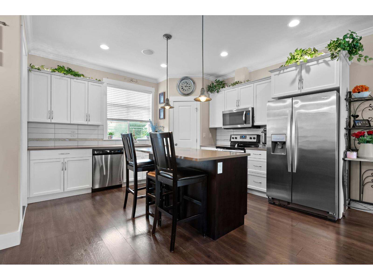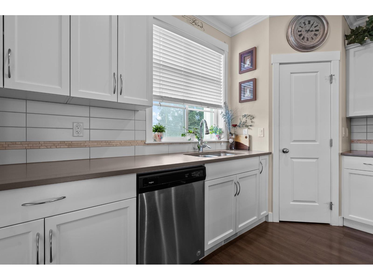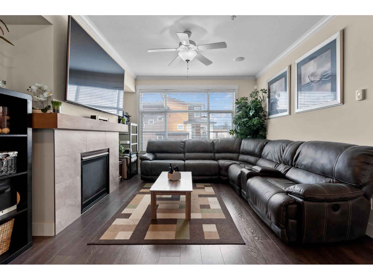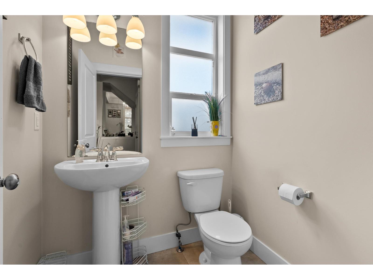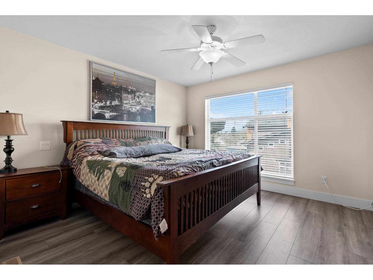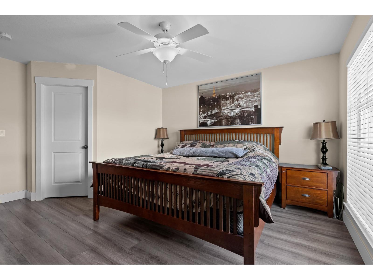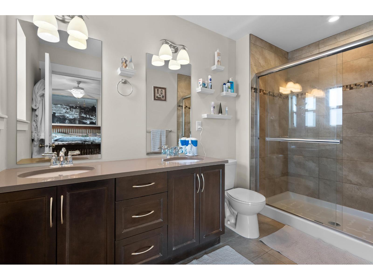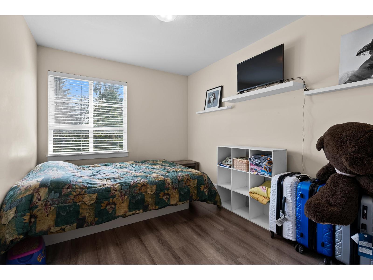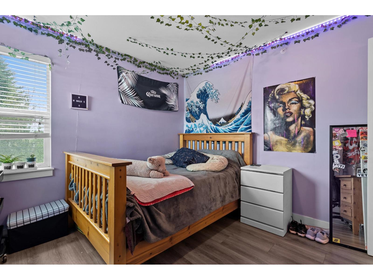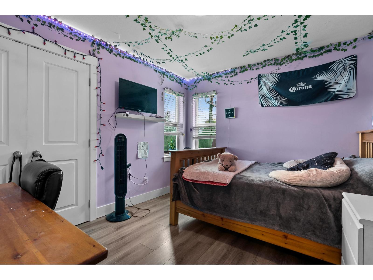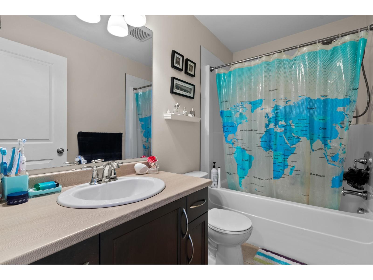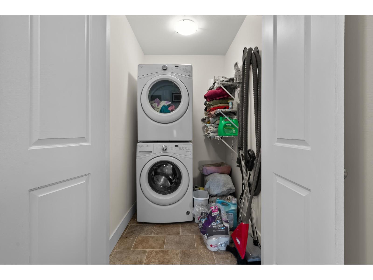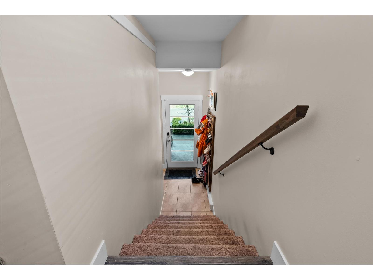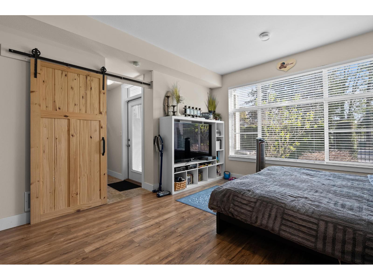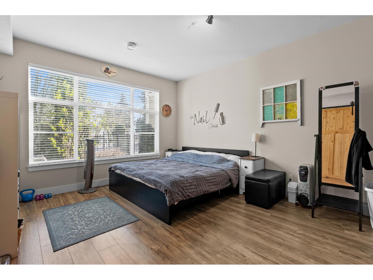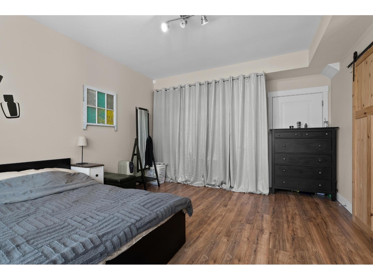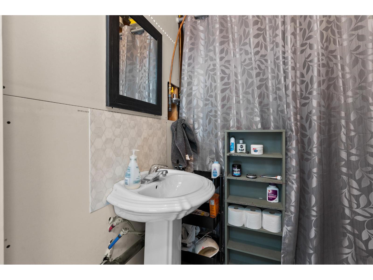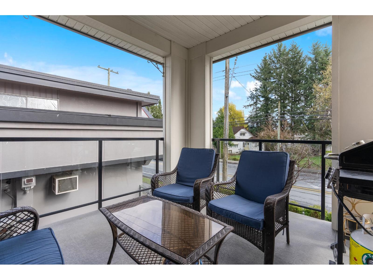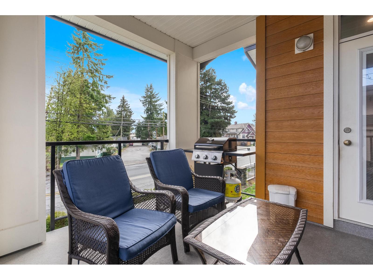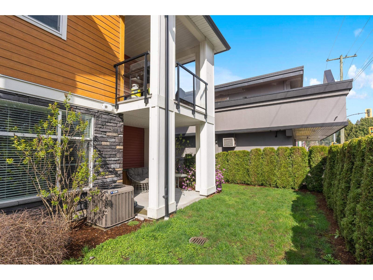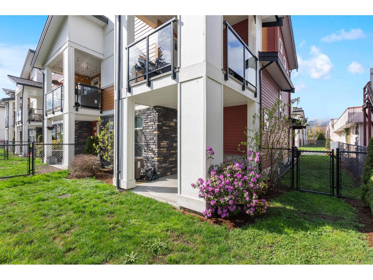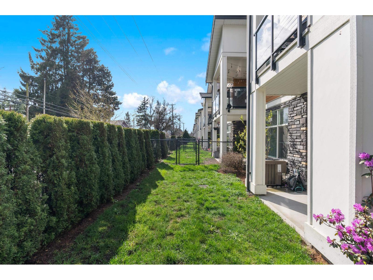3 Bedroom
3 Bathroom
1,987 ft2
Fireplace
Central Air Conditioning
Forced Air
$674,900
Welcome to Parkside Place! This immaculate end-unit townhome is perfect for families, offering nearly 2,000 sq. ft. of bright and functional living space. Featuring 3 bedrooms, 3 bathrooms, a double garage, and quality finishes throughout. The open-concept main floor boasts a spacious kitchen with a large island, pantry, and gas fireplace. Enjoy being within walking distance to all levels of schools, District 1881, parks, and tennis courts"-everything your family needs right at your doorstep! (id:46156)
Property Details
|
MLS® Number
|
R3065719 |
|
Property Type
|
Single Family |
|
View Type
|
Mountain View |
Building
|
Bathroom Total
|
3 |
|
Bedrooms Total
|
3 |
|
Appliances
|
Dryer, Washer, Dishwasher, Refrigerator, Stove |
|
Basement Development
|
Finished |
|
Basement Type
|
Full (finished) |
|
Constructed Date
|
2017 |
|
Construction Style Attachment
|
Attached |
|
Cooling Type
|
Central Air Conditioning |
|
Fireplace Present
|
Yes |
|
Fireplace Total
|
1 |
|
Fixture
|
Drapes/window Coverings |
|
Heating Fuel
|
Natural Gas |
|
Heating Type
|
Forced Air |
|
Stories Total
|
3 |
|
Size Interior
|
1,987 Ft2 |
|
Type
|
Row / Townhouse |
Parking
Land
Rooms
| Level |
Type |
Length |
Width |
Dimensions |
|
Above |
Primary Bedroom |
13 ft |
15 ft ,3 in |
13 ft x 15 ft ,3 in |
|
Above |
Bedroom 2 |
9 ft ,8 in |
11 ft ,5 in |
9 ft ,8 in x 11 ft ,5 in |
|
Above |
Bedroom 3 |
9 ft |
11 ft ,5 in |
9 ft x 11 ft ,5 in |
|
Above |
Laundry Room |
5 ft ,3 in |
4 ft ,7 in |
5 ft ,3 in x 4 ft ,7 in |
|
Main Level |
Kitchen |
13 ft ,1 in |
13 ft ,2 in |
13 ft ,1 in x 13 ft ,2 in |
|
Main Level |
Dining Nook |
8 ft ,4 in |
10 ft ,3 in |
8 ft ,4 in x 10 ft ,3 in |
|
Main Level |
Dining Room |
13 ft |
7 ft ,8 in |
13 ft x 7 ft ,8 in |
|
Main Level |
Living Room |
13 ft |
15 ft ,8 in |
13 ft x 15 ft ,8 in |
|
Main Level |
Enclosed Porch |
10 ft ,8 in |
11 ft ,8 in |
10 ft ,8 in x 11 ft ,8 in |
https://www.realtor.ca/real-estate/29081543/23-46570-macken-avenue-chilliwack-proper-east-chilliwack


