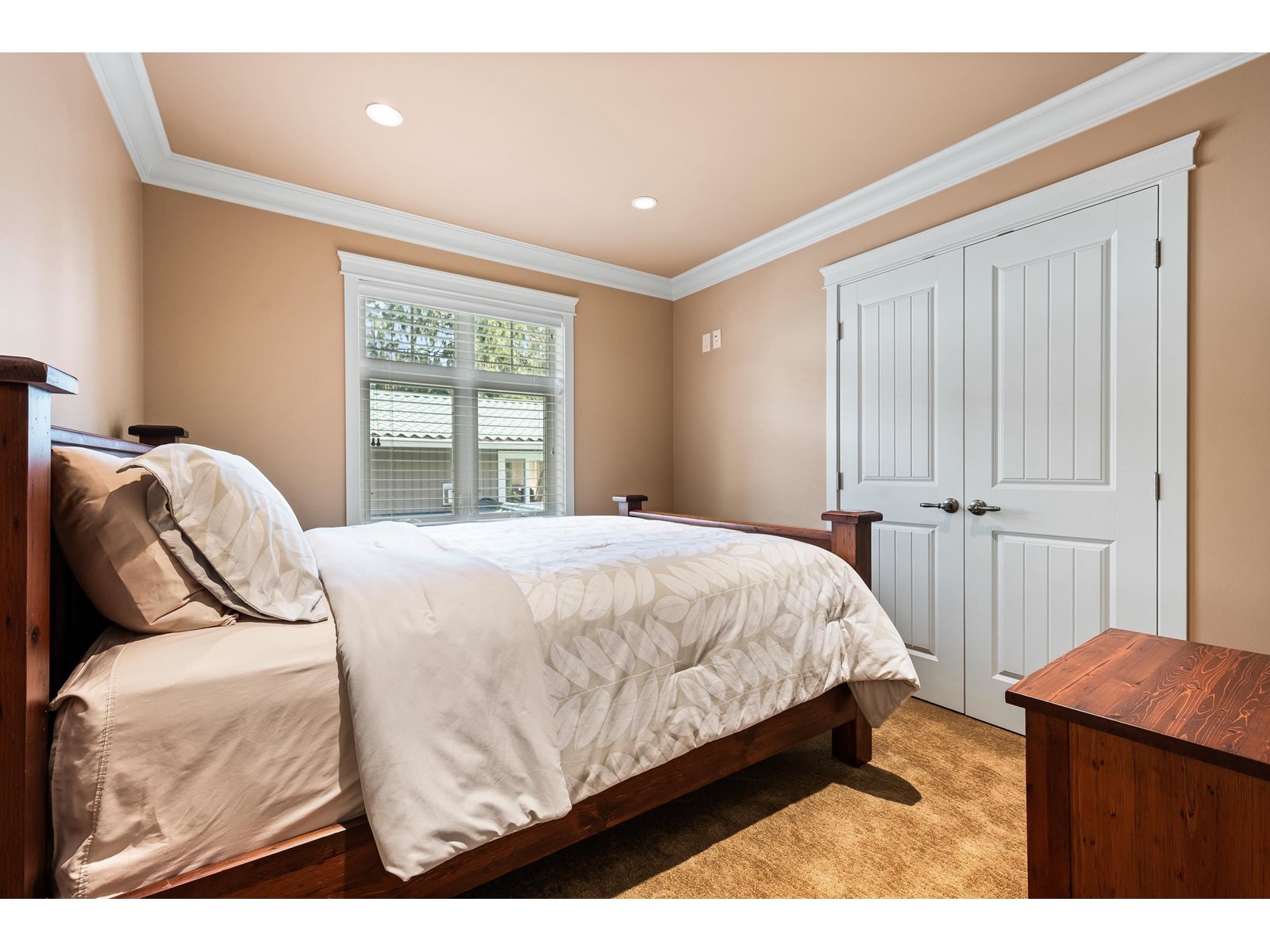5 Bedroom
4 Bathroom
2,050 ft2
Fireplace
Central Air Conditioning
Forced Air
$1,874,900
CUSTOM DREAM HOME w/ LAKE VIEWS! This stunning 5 bdrm and 4 bathroom MASTERPIECE is one that is admired daily for its exquisite BEAUTY. BRIGHT corner lot w/ 6 parking spots, you are STEPS to the lake for maximum enjoyment and are set off the main road for privacy- amazing! LUXURY meeting FUNCTIONALITY w/ a fabulous ENTERTAINMENT layout. STUNNING open concept kitchen executed by OLD WORLD CUSTOM KITCHENS. Spacious living room w/ gas fireplace, & large dining area that leads to a covered VIEW PATIO w/ pine soffits. Wide plank hardwood floors, architechurally striking curved walls, crown mouldings, heated tile floors, b.i speakers, AC, heated garage floors- you name it! INCREDIBLE upper master suite w/ spa shower, jetted tub, private patio, & w.i closet. ASAP turn-key & furnished if desired! * PREC - Personal Real Estate Corporation (id:46156)
Property Details
|
MLS® Number
|
R3008840 |
|
Property Type
|
Single Family |
|
View Type
|
Lake View, Mountain View |
Building
|
Bathroom Total
|
4 |
|
Bedrooms Total
|
5 |
|
Appliances
|
Washer, Dryer, Refrigerator, Stove, Dishwasher |
|
Basement Development
|
Finished |
|
Basement Type
|
Unknown (finished) |
|
Constructed Date
|
2008 |
|
Construction Style Attachment
|
Detached |
|
Cooling Type
|
Central Air Conditioning |
|
Fireplace Present
|
Yes |
|
Fireplace Total
|
1 |
|
Fixture
|
Drapes/window Coverings |
|
Heating Fuel
|
Natural Gas |
|
Heating Type
|
Forced Air |
|
Stories Total
|
3 |
|
Size Interior
|
2,050 Ft2 |
|
Type
|
House |
Parking
Land
|
Acreage
|
No |
|
Size Frontage
|
25 Ft |
|
Size Irregular
|
1500 |
|
Size Total
|
1500 Sqft |
|
Size Total Text
|
1500 Sqft |
Rooms
| Level |
Type |
Length |
Width |
Dimensions |
|
Above |
Primary Bedroom |
22 ft ,5 in |
11 ft ,3 in |
22 ft ,5 in x 11 ft ,3 in |
|
Above |
Other |
8 ft ,1 in |
5 ft ,5 in |
8 ft ,1 in x 5 ft ,5 in |
|
Above |
Bedroom 3 |
9 ft ,5 in |
10 ft ,3 in |
9 ft ,5 in x 10 ft ,3 in |
|
Above |
Bedroom 4 |
11 ft ,2 in |
15 ft ,4 in |
11 ft ,2 in x 15 ft ,4 in |
|
Above |
Other |
7 ft ,1 in |
2 ft ,1 in |
7 ft ,1 in x 2 ft ,1 in |
|
Basement |
Bedroom 5 |
9 ft ,1 in |
19 ft ,8 in |
9 ft ,1 in x 19 ft ,8 in |
|
Main Level |
Foyer |
7 ft ,1 in |
4 ft ,1 in |
7 ft ,1 in x 4 ft ,1 in |
|
Main Level |
Living Room |
18 ft ,6 in |
9 ft ,6 in |
18 ft ,6 in x 9 ft ,6 in |
|
Main Level |
Dining Room |
12 ft ,7 in |
10 ft ,1 in |
12 ft ,7 in x 10 ft ,1 in |
|
Main Level |
Kitchen |
13 ft ,2 in |
10 ft ,1 in |
13 ft ,2 in x 10 ft ,1 in |
|
Main Level |
Bedroom 2 |
9 ft ,1 in |
10 ft ,1 in |
9 ft ,1 in x 10 ft ,1 in |
|
Main Level |
Laundry Room |
3 ft ,2 in |
3 ft ,2 in |
3 ft ,2 in x 3 ft ,2 in |
https://www.realtor.ca/real-estate/28386365/230-first-avenue-cultus-lake-north-chilliwack














































