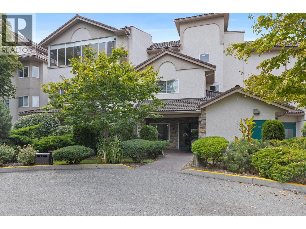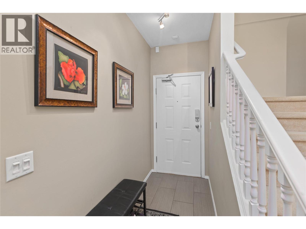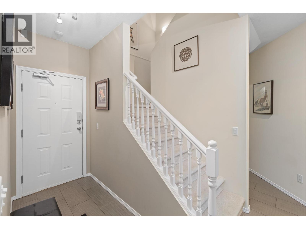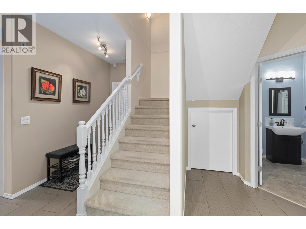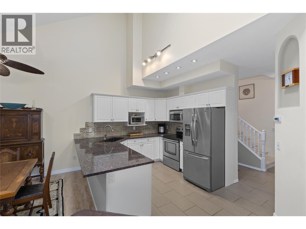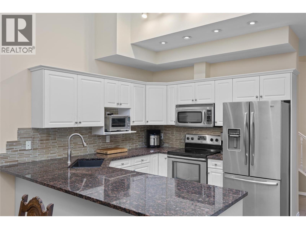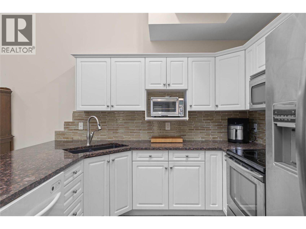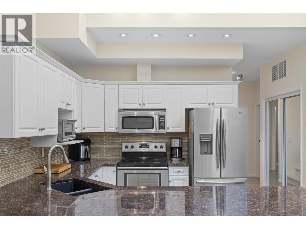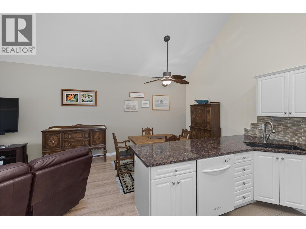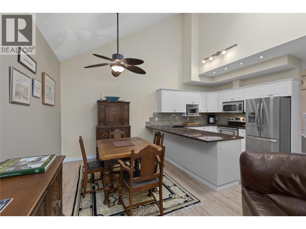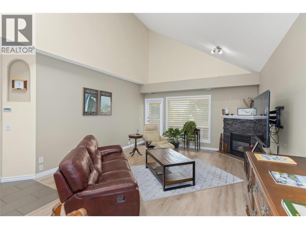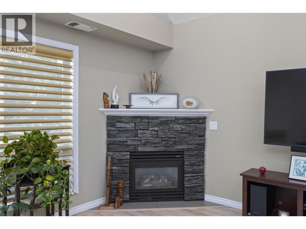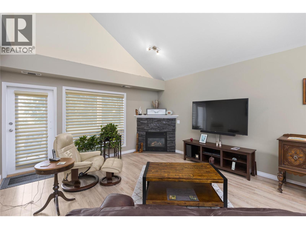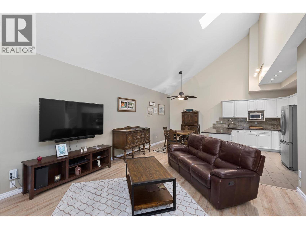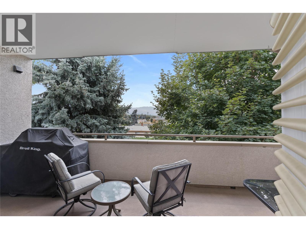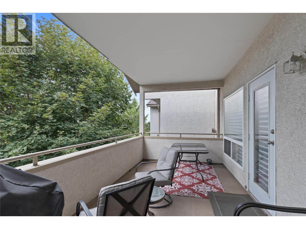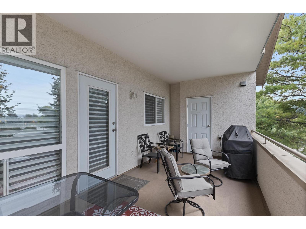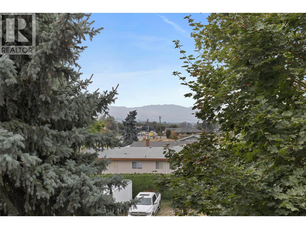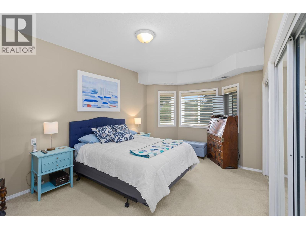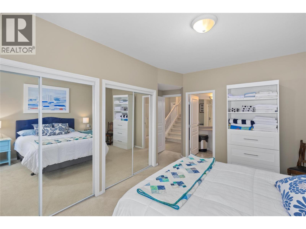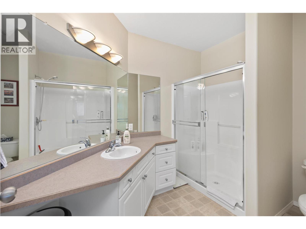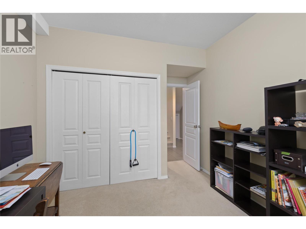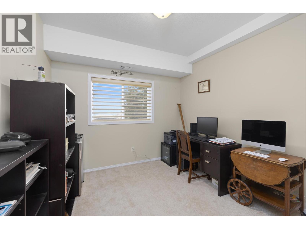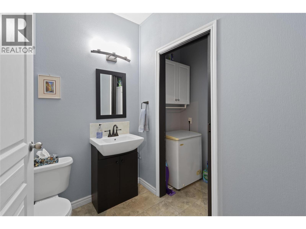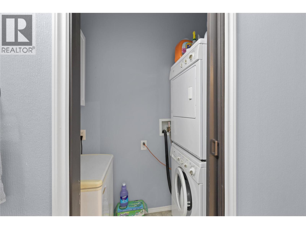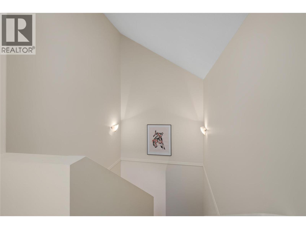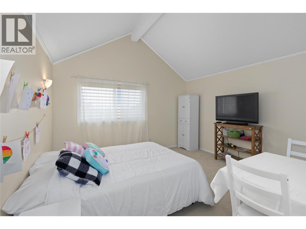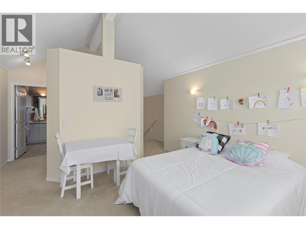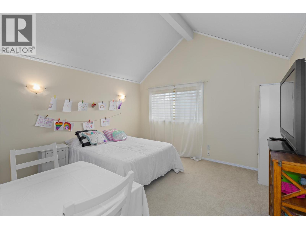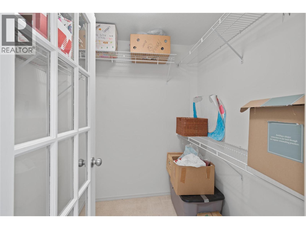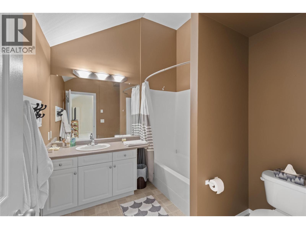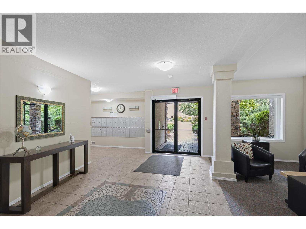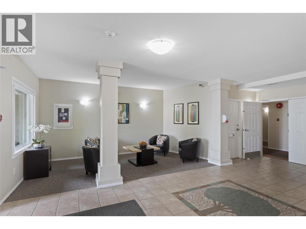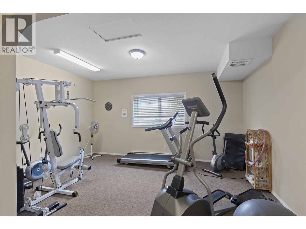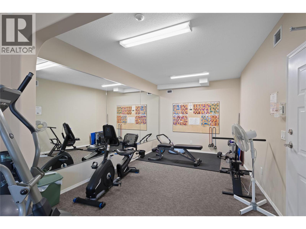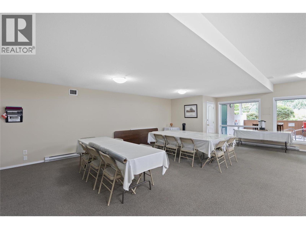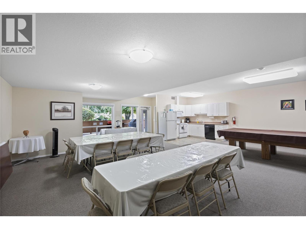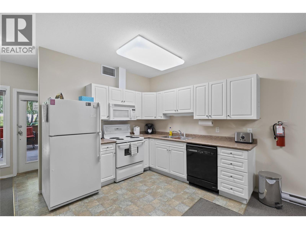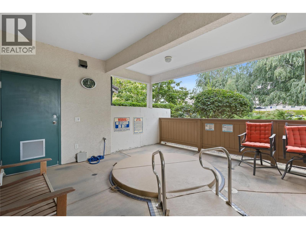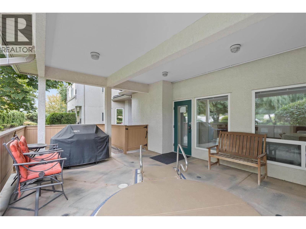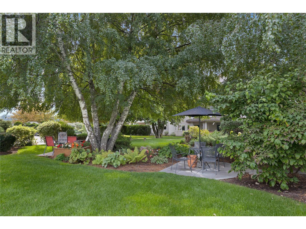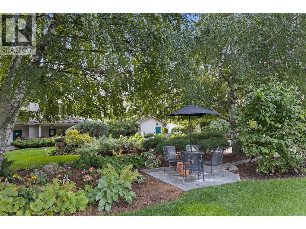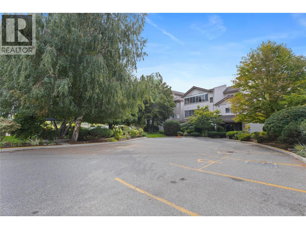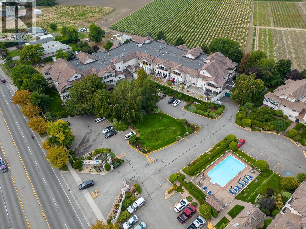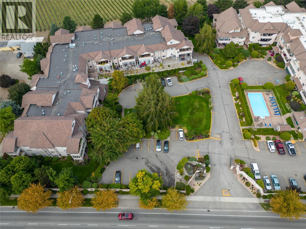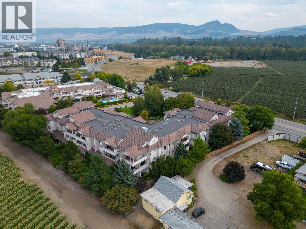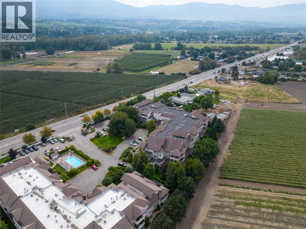3 Bedroom
3 Bathroom
1,720 ft2
Fireplace
Outdoor Pool
Central Air Conditioning
See Remarks
$524,900Maintenance,
$701.66 Monthly
Bright & immaculate top floor unit in the Arboretum! Mint condition - 3 Bedrooms, 2 Ensuite Bathrooms + Powder Room. 3rd Bedroom would make a perfect home office or den. Beautiful Kitchen with Granite and a terrific open concept floor plan. Unit features a huge East facing terrace for morning sun and afternoon shade. Corner Gas fireplace, covered sundeck, central air. Guest suite on same floor by elevator. Recreation facilities including a pool, hot tub, fitness room and more!! Pets okay to 40cm height at shoulder. Fantastic location - steps to all shopping, amenities and Mission Creek Greenway. Complex features an outdoor pool, hot tub & exercise room. (id:46156)
Property Details
|
MLS® Number
|
10366836 |
|
Property Type
|
Single Family |
|
Neigbourhood
|
Springfield/Spall |
|
Community Name
|
The Arboretum |
|
Features
|
One Balcony |
|
Parking Space Total
|
1 |
|
Pool Type
|
Outdoor Pool |
|
Storage Type
|
Storage, Locker |
|
View Type
|
Mountain View, Valley View, View (panoramic) |
Building
|
Bathroom Total
|
3 |
|
Bedrooms Total
|
3 |
|
Appliances
|
Refrigerator, Dishwasher, Dryer, Range - Electric, Microwave, Washer |
|
Constructed Date
|
2001 |
|
Cooling Type
|
Central Air Conditioning |
|
Exterior Finish
|
Stucco |
|
Fireplace Fuel
|
Gas |
|
Fireplace Present
|
Yes |
|
Fireplace Total
|
1 |
|
Fireplace Type
|
Unknown |
|
Flooring Type
|
Carpeted, Ceramic Tile |
|
Half Bath Total
|
1 |
|
Heating Type
|
See Remarks |
|
Roof Material
|
Tile |
|
Roof Style
|
Unknown |
|
Stories Total
|
3 |
|
Size Interior
|
1,720 Ft2 |
|
Type
|
Apartment |
|
Utility Water
|
Municipal Water |
Parking
|
Additional Parking
|
|
|
Underground
|
|
Land
|
Acreage
|
No |
|
Sewer
|
Municipal Sewage System |
|
Size Total Text
|
Under 1 Acre |
Rooms
| Level |
Type |
Length |
Width |
Dimensions |
|
Second Level |
4pc Ensuite Bath |
|
|
8'9'' x 8'3'' |
|
Second Level |
Bedroom |
|
|
19'2'' x 13'7'' |
|
Main Level |
Utility Room |
|
|
7'2'' x 2'11'' |
|
Main Level |
2pc Bathroom |
|
|
7'5'' x 5'6'' |
|
Main Level |
Bedroom |
|
|
13'9'' x 10'3'' |
|
Main Level |
3pc Ensuite Bath |
|
|
7'10'' x 10'3'' |
|
Main Level |
Primary Bedroom |
|
|
17'10'' x 13'6'' |
|
Main Level |
Living Room |
|
|
18'11'' x 14'11'' |
|
Main Level |
Dining Room |
|
|
9'4'' x 8'5'' |
|
Main Level |
Kitchen |
|
|
13'6'' x 9'10'' |
https://www.realtor.ca/real-estate/29037671/2300-benvoulin-road-unit-303-kelowna-springfieldspall


