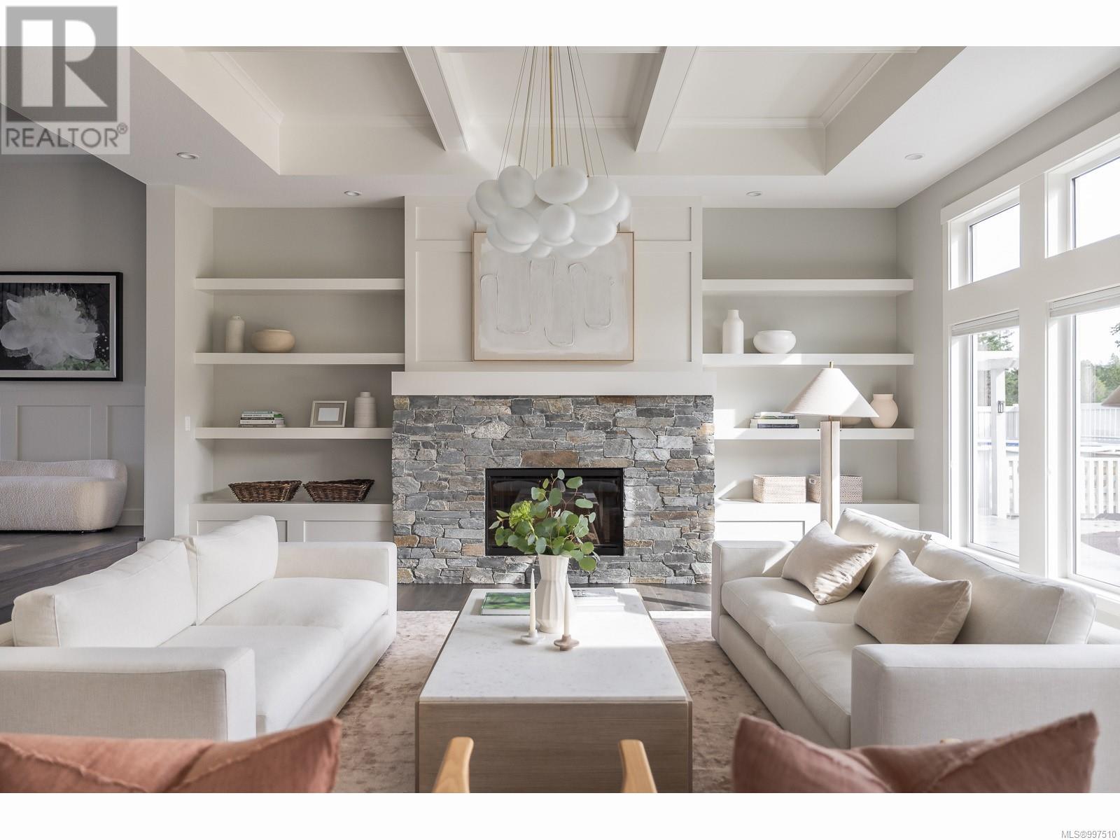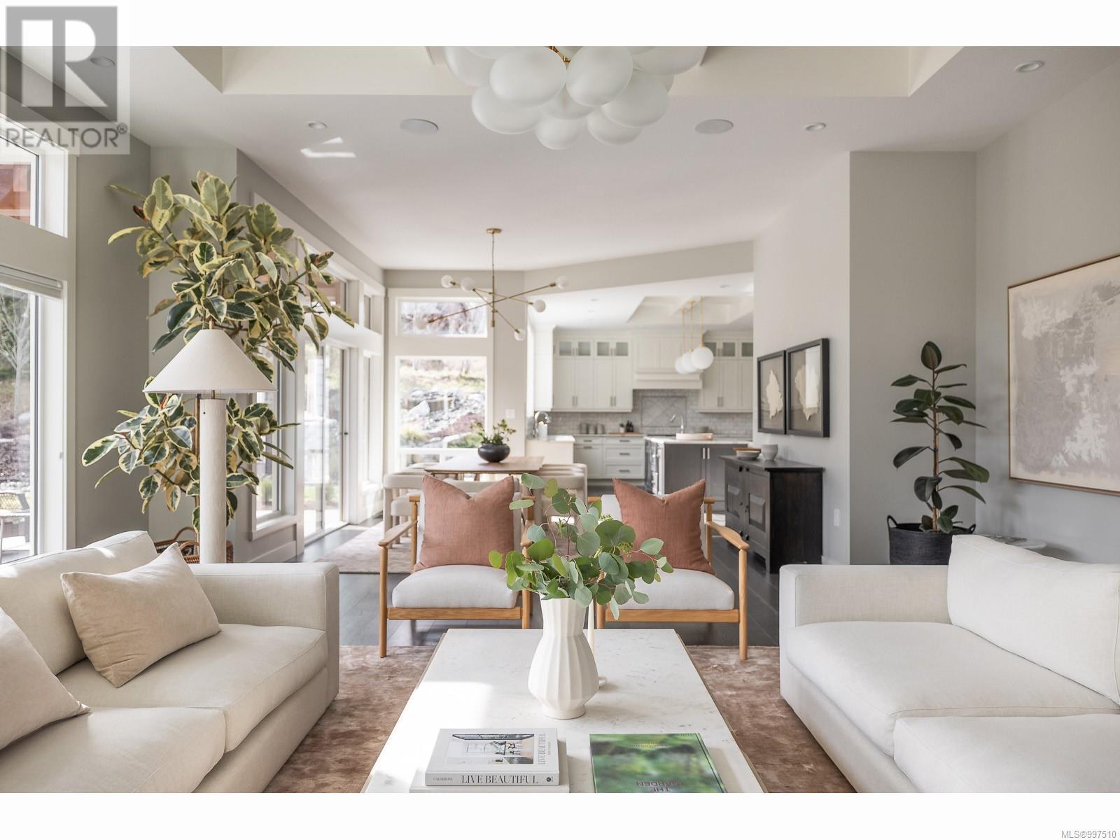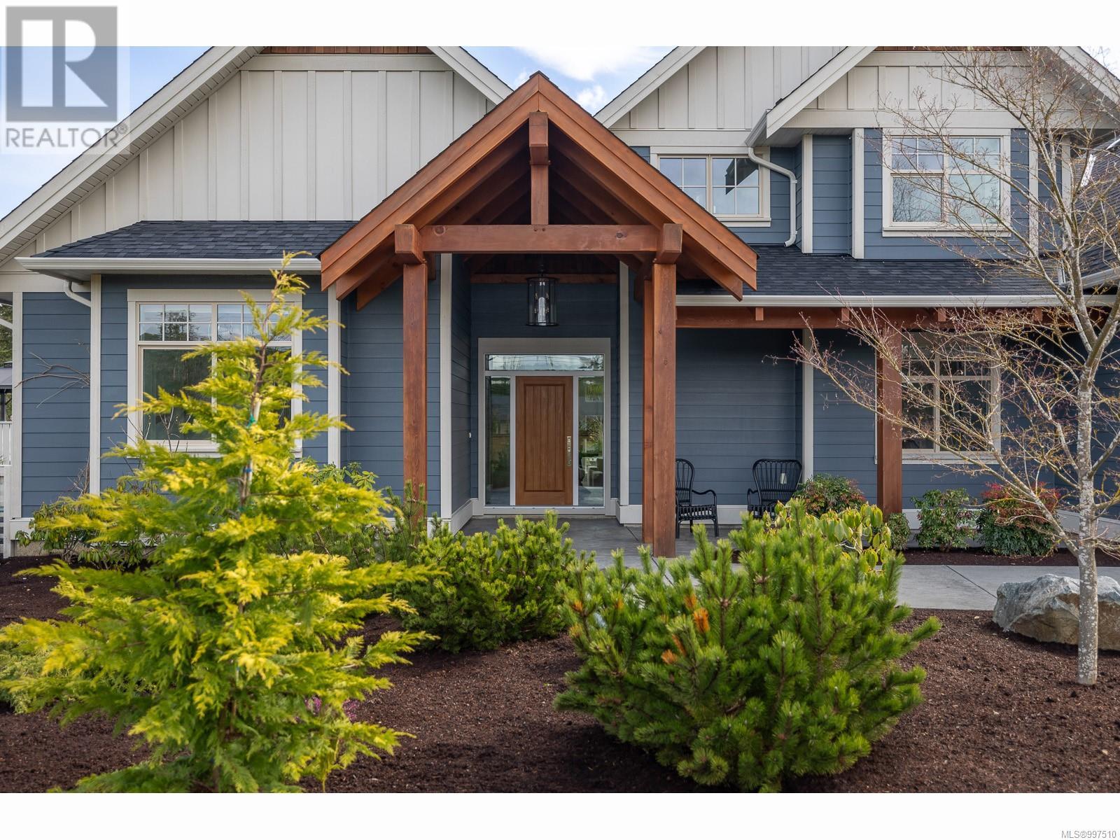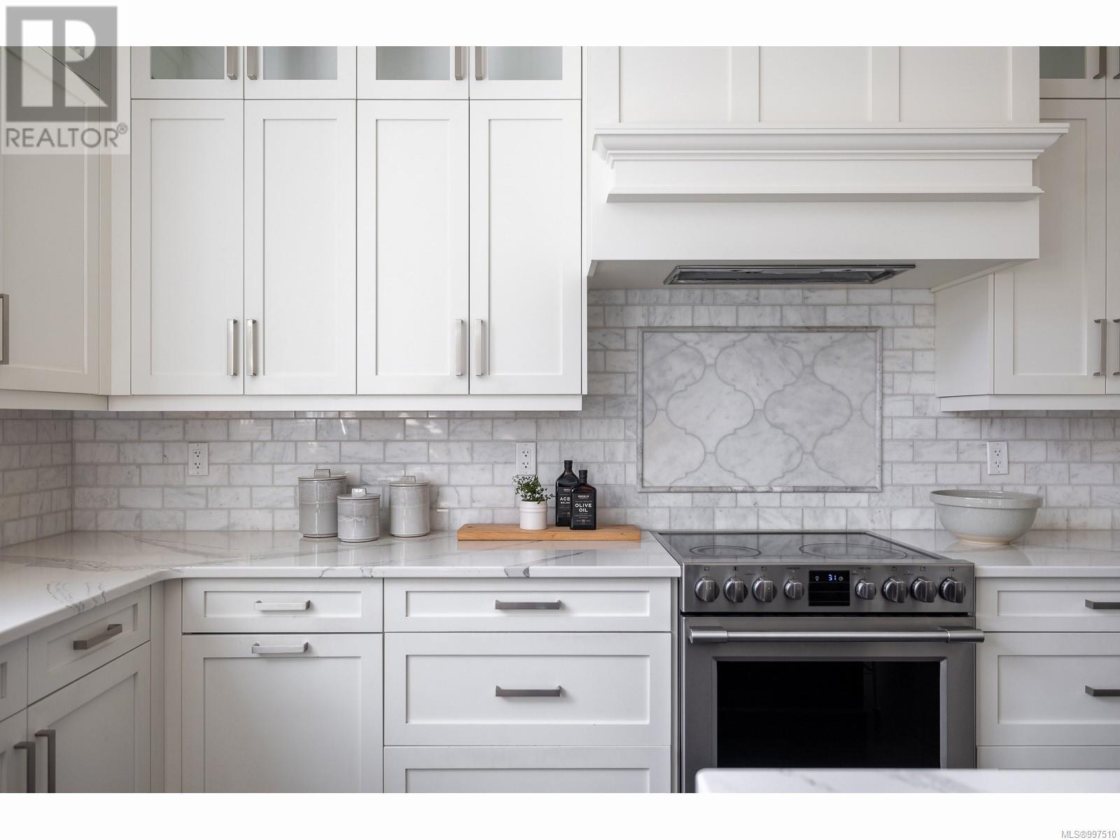7 Bedroom
4 Bathroom
8,044 ft2
Fireplace
Air Conditioned
Heat Pump
Acreage
$2,799,000
Peace, privacy, and natural beauty define this thoughtfully established 2.47-acre estate in Vancouver Island's sought-after Rivers Edge community. With nearly 4,000 sqft of living space, including a detached 3 bedroom studio, the architecture has been carefully designed to compliment both the properties scale and stunning natural surroundings. With an additional 3,000 sq. ft. of versatile garage and shop space, the estate provides ample room for creative pursuits, storage, or workshop needs. The property’s grand scale and thoughtful design blend elegance with comfort, creating a unique retreat in one of Vancouver Island’s most prestigious communities. (id:46156)
Property Details
|
MLS® Number
|
997510 |
|
Property Type
|
Single Family |
|
Neigbourhood
|
Nanoose |
|
Features
|
Acreage, Private Setting, Southern Exposure, Other |
|
Parking Space Total
|
12 |
|
Plan
|
Vip76854 |
|
Structure
|
Workshop |
Building
|
Bathroom Total
|
4 |
|
Bedrooms Total
|
7 |
|
Constructed Date
|
2017 |
|
Cooling Type
|
Air Conditioned |
|
Fireplace Present
|
Yes |
|
Fireplace Total
|
1 |
|
Heating Fuel
|
Electric |
|
Heating Type
|
Heat Pump |
|
Size Interior
|
8,044 Ft2 |
|
Total Finished Area
|
4989 Sqft |
|
Type
|
House |
Land
|
Access Type
|
Road Access |
|
Acreage
|
Yes |
|
Size Irregular
|
2.57 |
|
Size Total
|
2.57 Ac |
|
Size Total Text
|
2.57 Ac |
|
Zoning Description
|
Cd5 |
|
Zoning Type
|
Residential |
Rooms
| Level |
Type |
Length |
Width |
Dimensions |
|
Second Level |
Bathroom |
|
|
5-Piece |
|
Second Level |
Recreation Room |
|
|
13'9 x 11'6 |
|
Second Level |
Bonus Room |
|
|
22'10 x 13'11 |
|
Second Level |
Bedroom |
|
|
12'5 x 10'4 |
|
Second Level |
Bedroom |
|
|
12'6 x 11'11 |
|
Second Level |
Bedroom |
|
|
12'9 x 12'5 |
|
Main Level |
Bathroom |
|
|
2-Piece |
|
Main Level |
Office |
|
|
11'1 x 10'6 |
|
Main Level |
Ensuite |
|
|
5-Piece |
|
Main Level |
Primary Bedroom |
|
|
16'0 x 15'0 |
|
Main Level |
Laundry Room |
|
|
8'3 x 7'8 |
|
Main Level |
Mud Room |
|
|
17'0 x 7'3 |
|
Main Level |
Pantry |
|
|
7'0 x 5'2 |
|
Main Level |
Kitchen |
|
|
16'4 x 15'7 |
|
Main Level |
Dining Room |
|
|
14'7 x 14'4 |
|
Main Level |
Great Room |
|
|
20'0 x 19'3 |
|
Other |
Workshop |
|
|
23'0 x 9'6 |
|
Auxiliary Building |
Bathroom |
|
|
4-Piece |
|
Auxiliary Building |
Bedroom |
|
|
11'3 x 9'8 |
|
Auxiliary Building |
Bedroom |
|
|
14'4 x 10'10 |
|
Auxiliary Building |
Bedroom |
|
|
11'4 x 9'8 |
|
Auxiliary Building |
Dining Room |
|
|
14'8 x 11'2 |
|
Auxiliary Building |
Kitchen |
|
|
11'8 x 11'8 |
|
Auxiliary Building |
Living Room |
|
|
24'10 x 11'8 |
https://www.realtor.ca/real-estate/28255551/2300-peterson-rd-nanoose-bay-nanoose




















































































