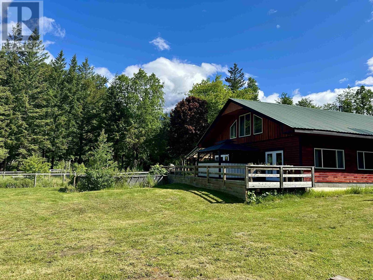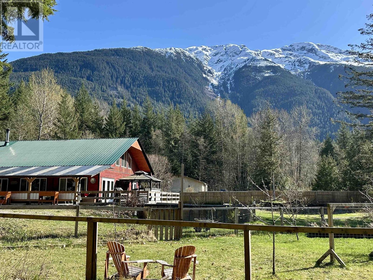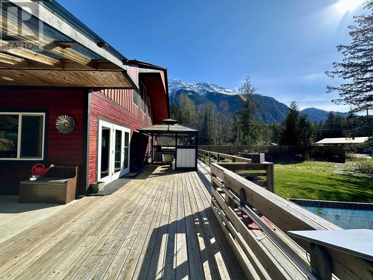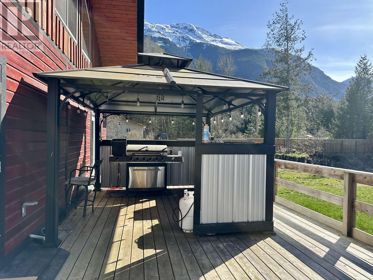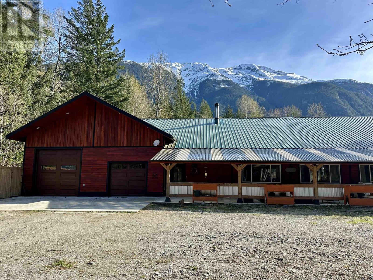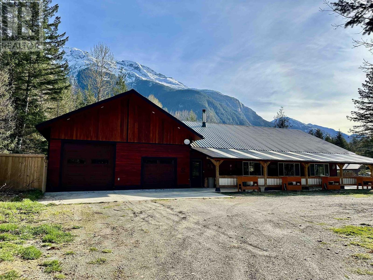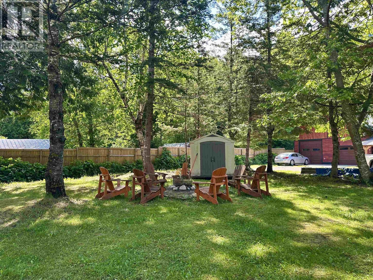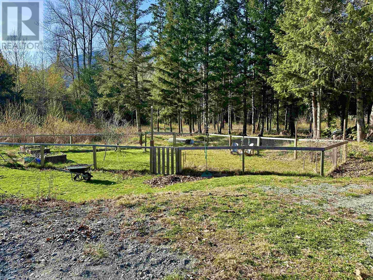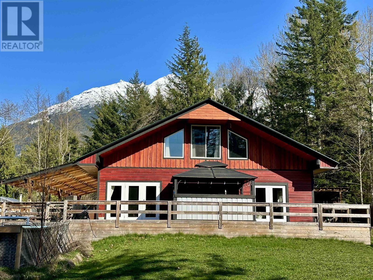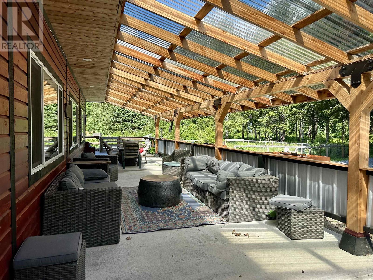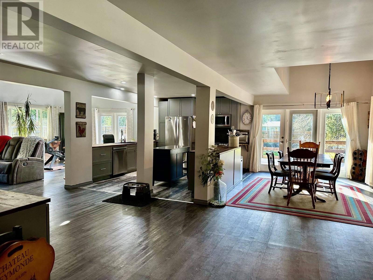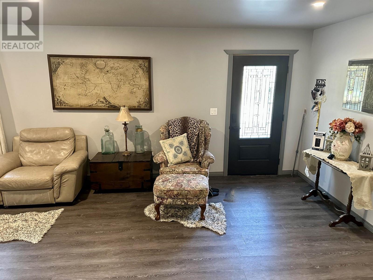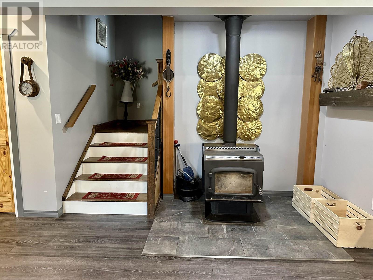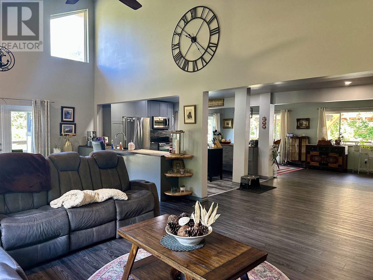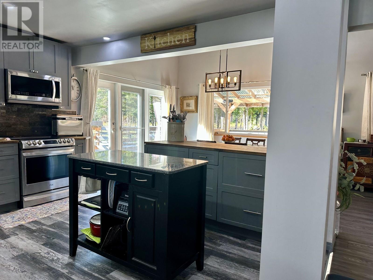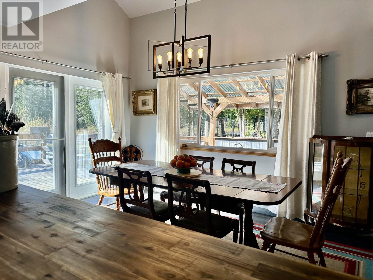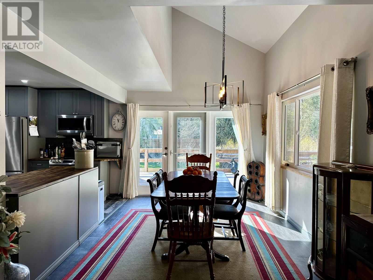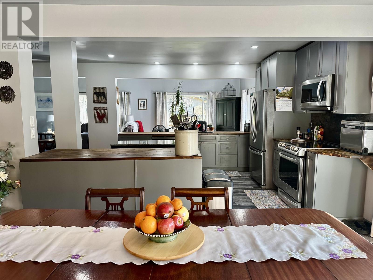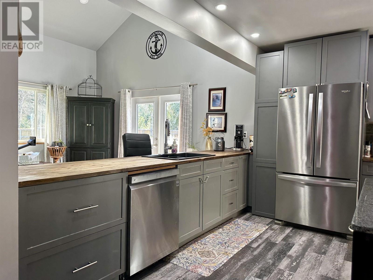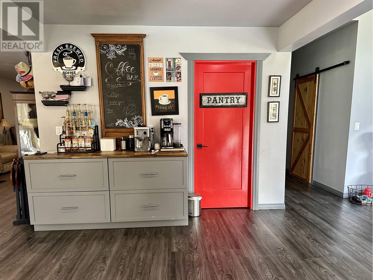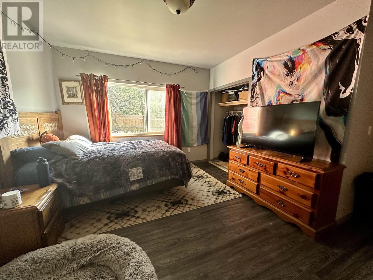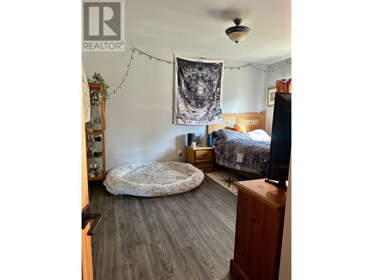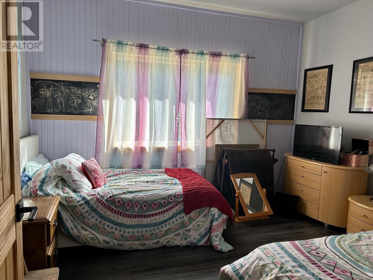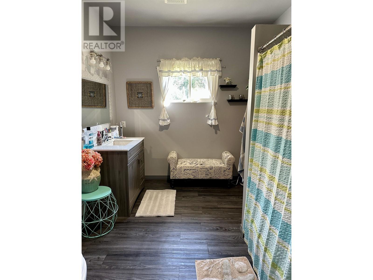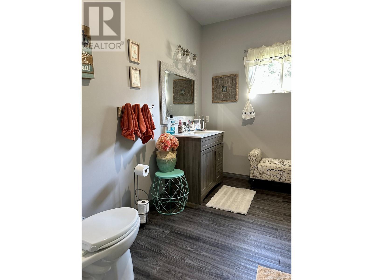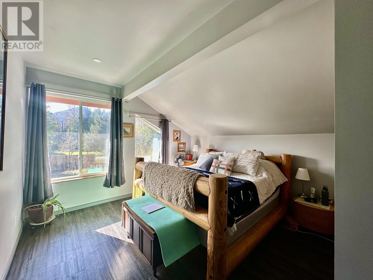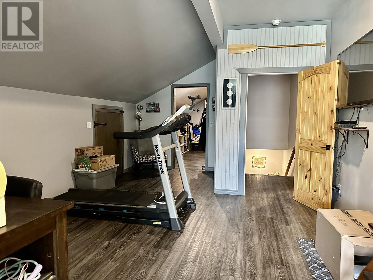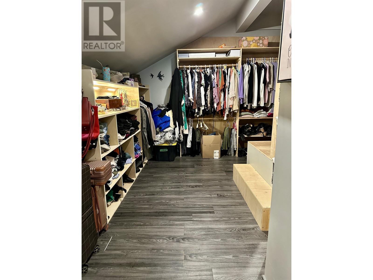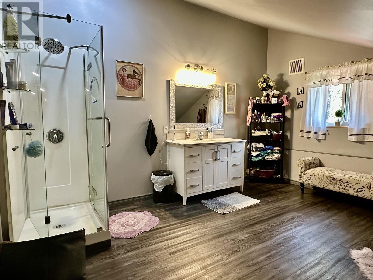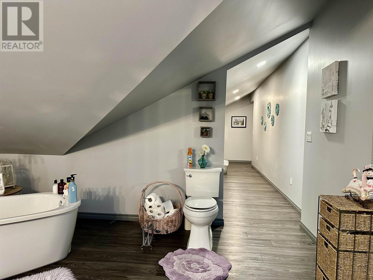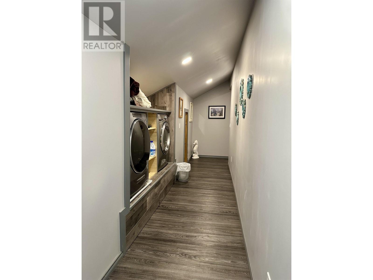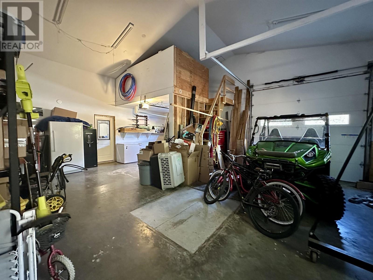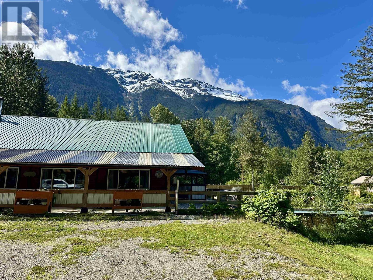3 Bedroom
2 Bathroom
3,056 ft2
Fireplace
Outdoor Pool
Acreage
$599,000
Below assessed value! This 3-bed, 2-bath home is a must-see inside! The open concept home is modern, newly renovated and bright. It is complete with vaulted ceilings, stainless-steel appliances, a wood burning fireplace, wood doors throughout and 2 sets of patio doors to the deck. The entire upper floor is a spacious primary suite with a workout area, walk-in closet and spacious ensuite featuring a soaker tub. Set on 1.11 acre with mountain views, a partially fenced yard, and a secure rod iron gate. Enjoy a large garage with workshop, storage shed, outdoor pool, expansive covered patio, and gazebo-perfect for relaxing or entertaining outdoors. (id:46156)
Property Details
|
MLS® Number
|
R2991636 |
|
Property Type
|
Single Family |
|
Pool Type
|
Outdoor Pool |
|
Storage Type
|
Storage |
|
Structure
|
Workshop |
|
View Type
|
Mountain View |
Building
|
Bathroom Total
|
2 |
|
Bedrooms Total
|
3 |
|
Appliances
|
Washer, Dryer, Refrigerator, Stove, Dishwasher |
|
Basement Type
|
None |
|
Constructed Date
|
1985 |
|
Construction Style Attachment
|
Detached |
|
Exterior Finish
|
Wood |
|
Fire Protection
|
Smoke Detectors |
|
Fireplace Present
|
Yes |
|
Fireplace Total
|
1 |
|
Fixture
|
Drapes/window Coverings |
|
Foundation Type
|
Concrete Slab |
|
Heating Fuel
|
Electric |
|
Roof Material
|
Metal |
|
Roof Style
|
Conventional |
|
Stories Total
|
2 |
|
Size Interior
|
3,056 Ft2 |
|
Total Finished Area
|
3056 Sqft |
|
Type
|
House |
Parking
Land
|
Acreage
|
Yes |
|
Size Irregular
|
1.11 |
|
Size Total
|
1.11 Ac |
|
Size Total Text
|
1.11 Ac |
Rooms
| Level |
Type |
Length |
Width |
Dimensions |
|
Above |
Primary Bedroom |
27 ft ,7 in |
13 ft ,3 in |
27 ft ,7 in x 13 ft ,3 in |
|
Above |
Other |
16 ft |
12 ft |
16 ft x 12 ft |
|
Above |
Utility Room |
18 ft |
6 ft ,3 in |
18 ft x 6 ft ,3 in |
|
Main Level |
Dining Room |
25 ft |
9 ft |
25 ft x 9 ft |
|
Main Level |
Kitchen |
25 ft |
11 ft |
25 ft x 11 ft |
|
Main Level |
Foyer |
24 ft |
12 ft ,5 in |
24 ft x 12 ft ,5 in |
|
Main Level |
Bedroom 2 |
10 ft |
12 ft ,3 in |
10 ft x 12 ft ,3 in |
|
Main Level |
Bedroom 3 |
13 ft ,7 in |
14 ft ,3 in |
13 ft ,7 in x 14 ft ,3 in |
|
Main Level |
Living Room |
25 ft |
15 ft |
25 ft x 15 ft |
https://www.realtor.ca/real-estate/28182935/2301-mackenzie-20-highway-hagensborg


