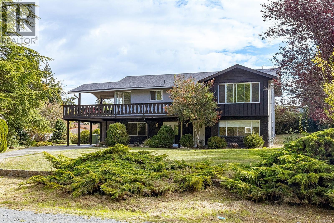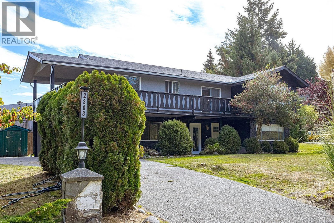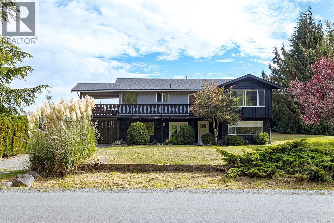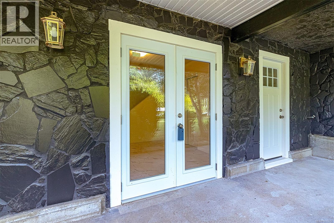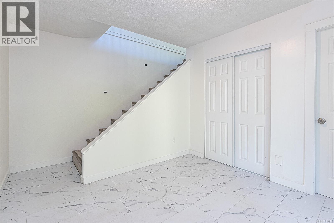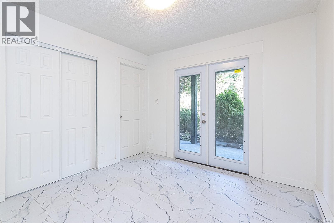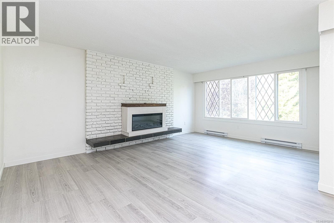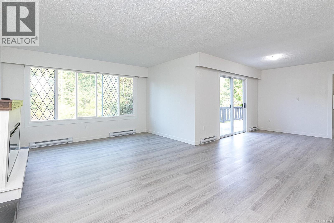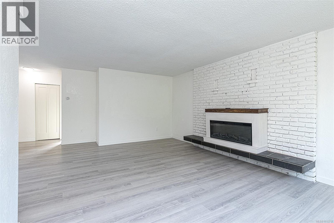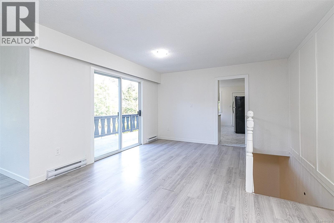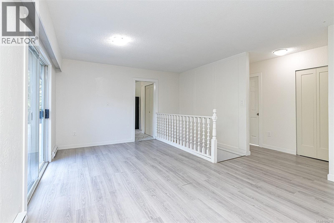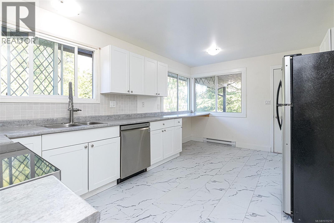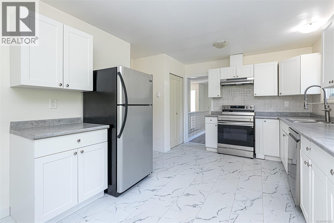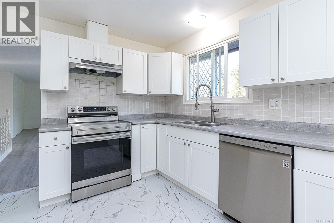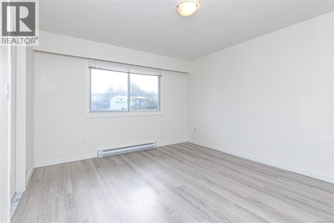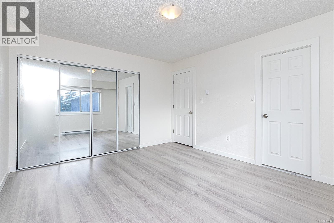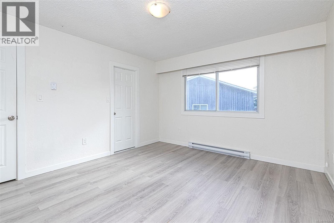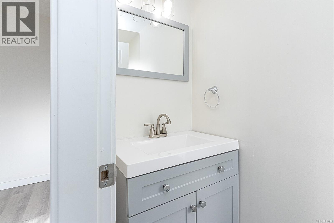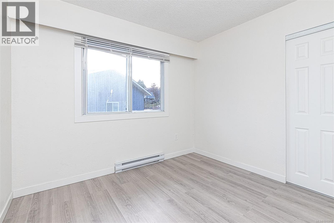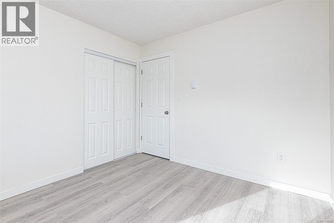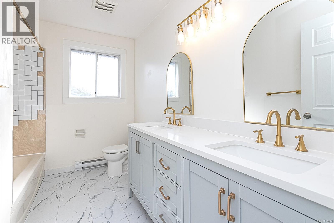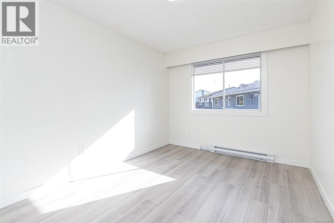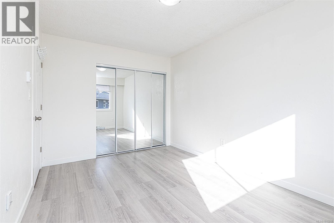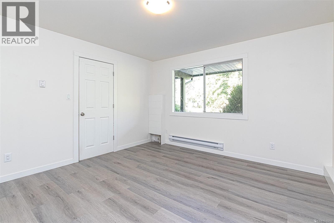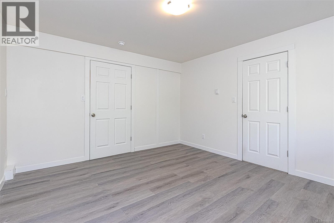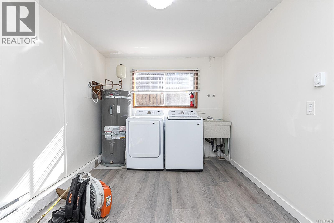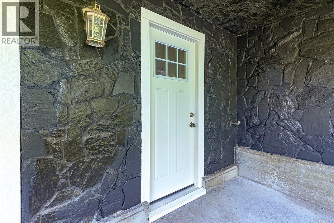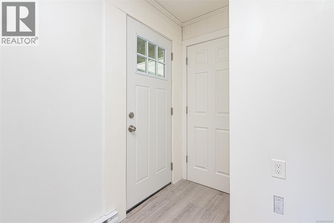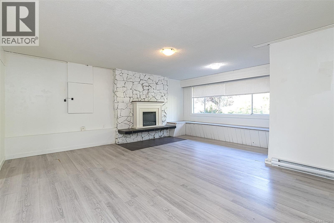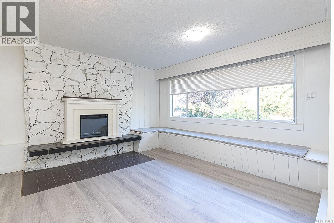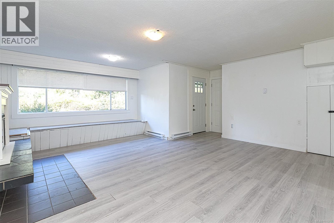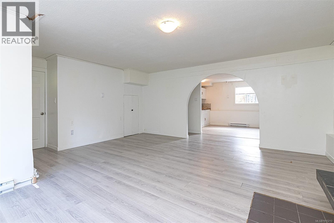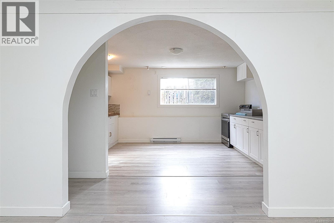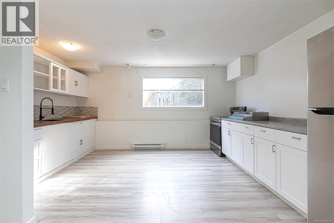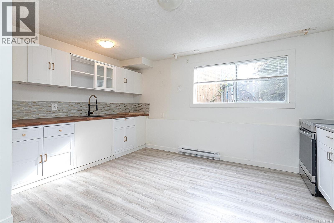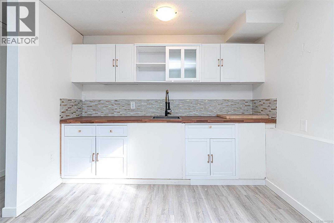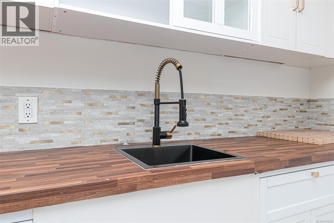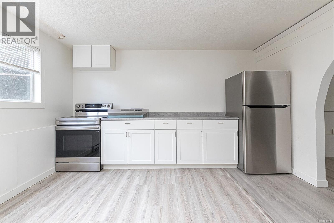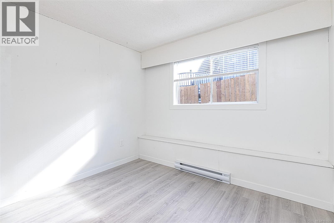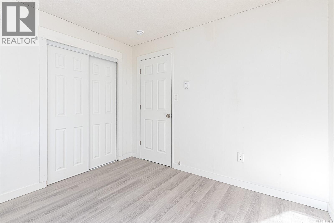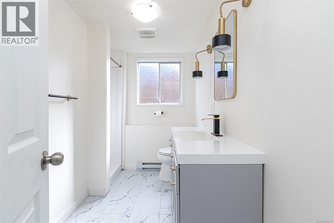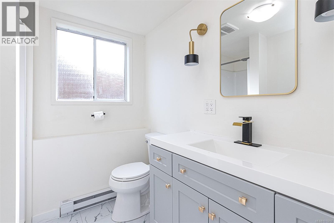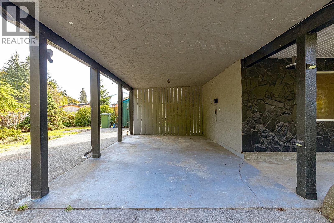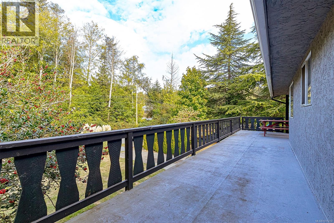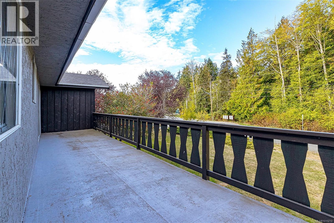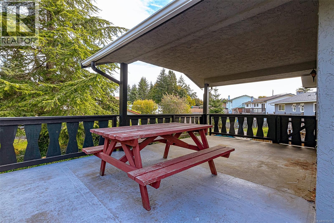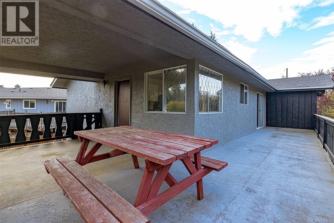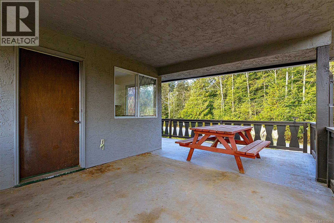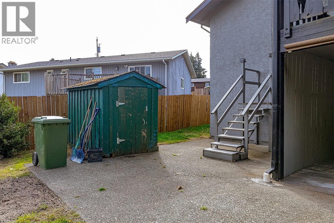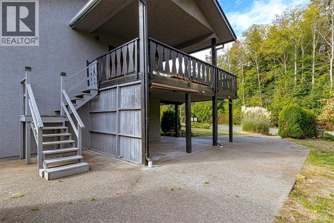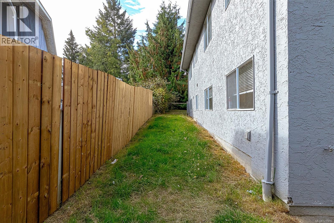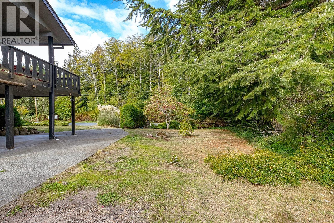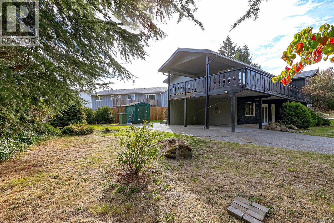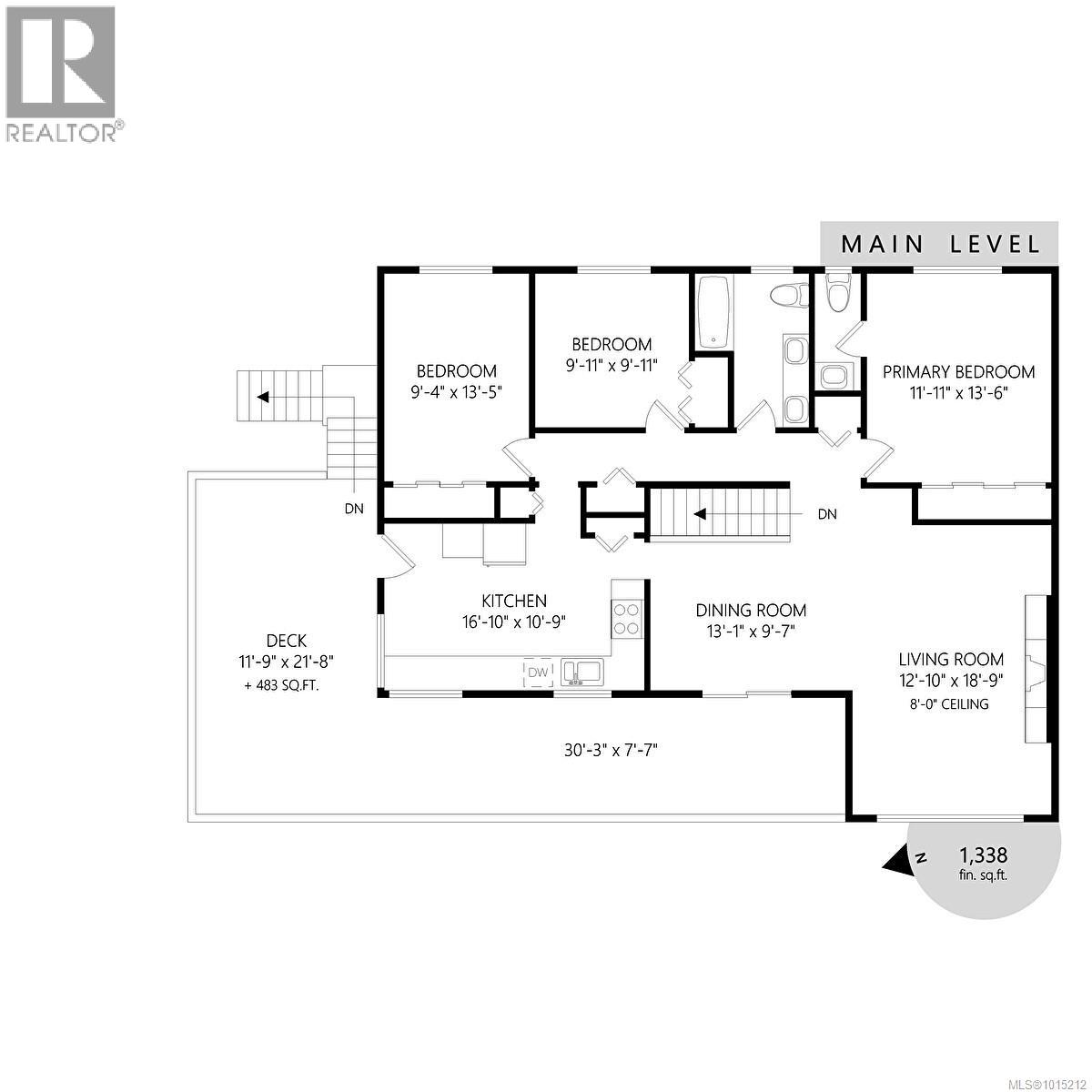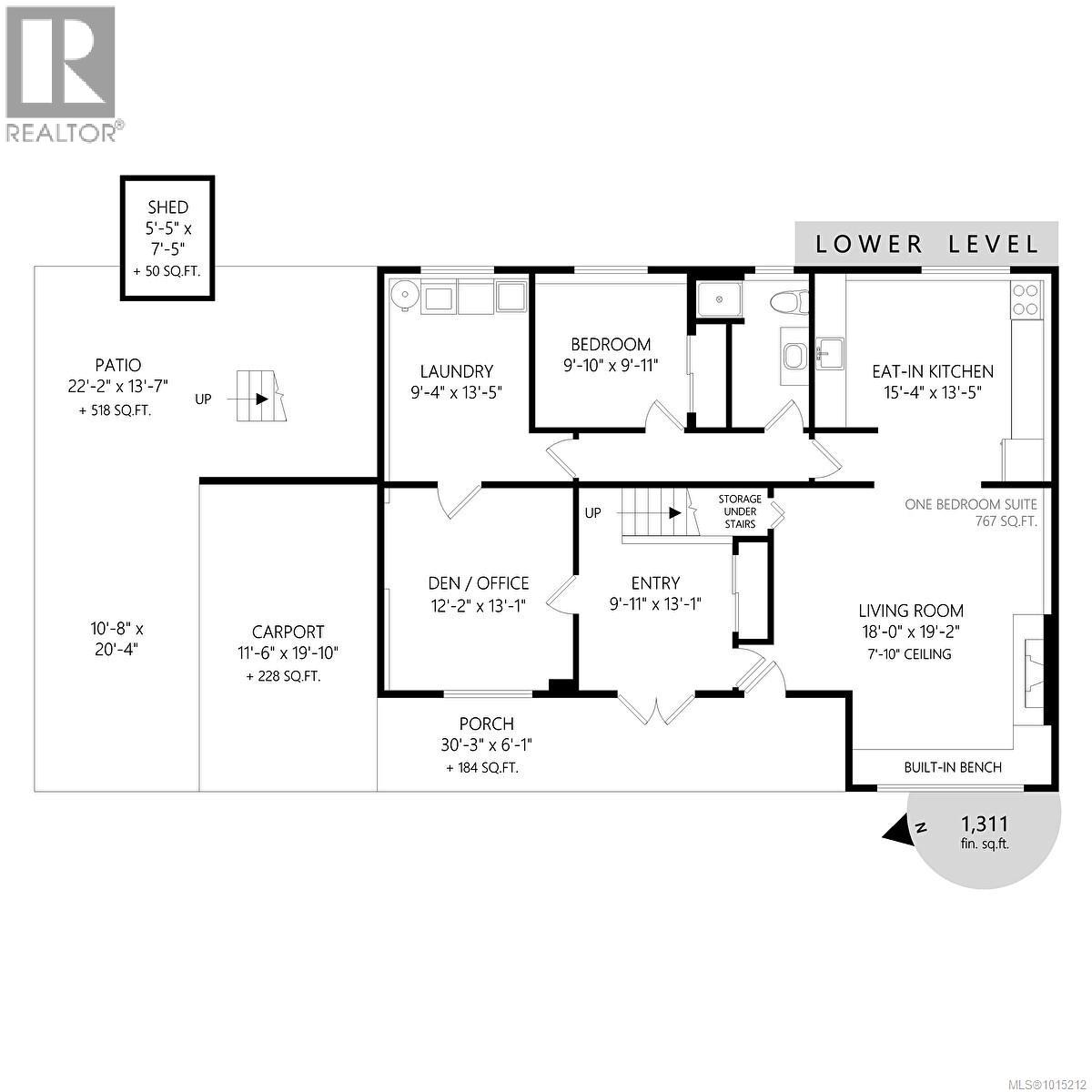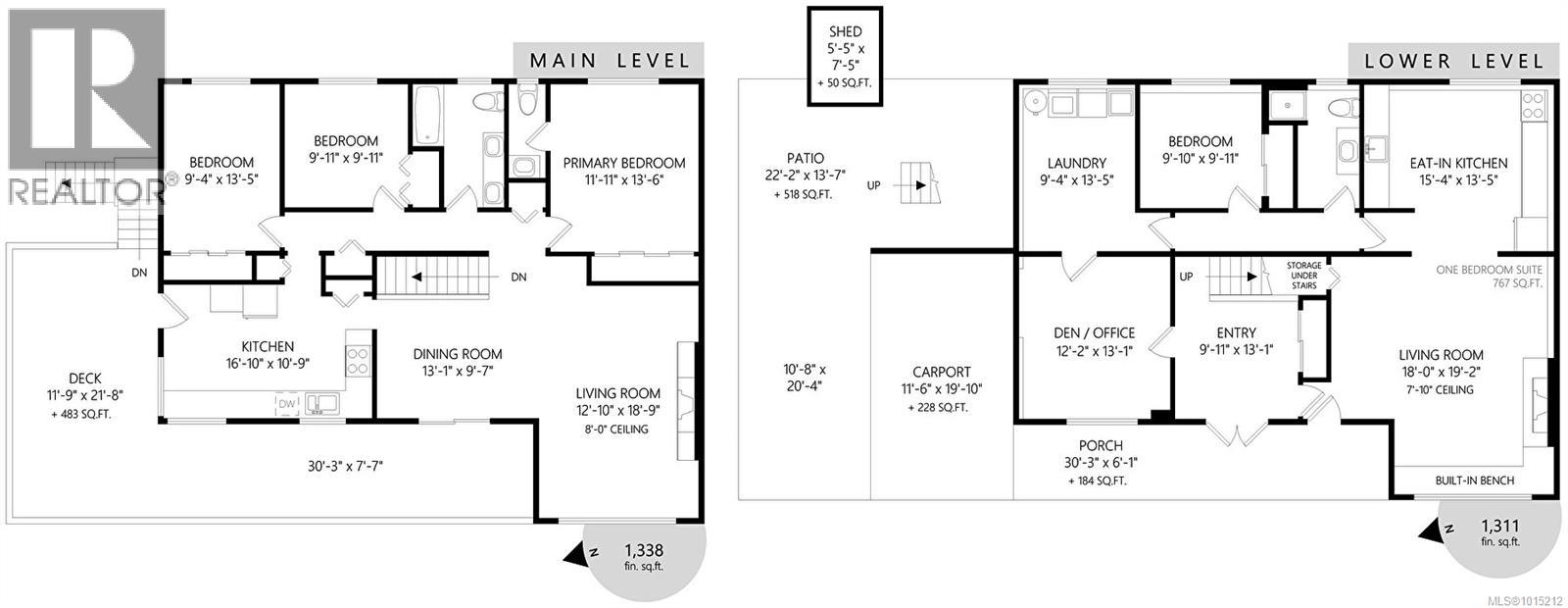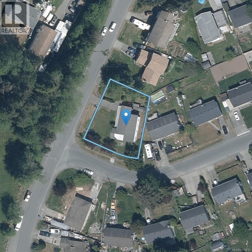5 Bedroom
3 Bathroom
2,649 ft2
Westcoast
Fireplace
None
Baseboard Heaters
$849,900
New Price $849,900. Location!! The Perfect Family Home with Suite & Development Potential! 5 Beds, 3 Baths, 2,649 SqFt, 10,018 SqFt Corner Lot. Welcome to this beautifully updated family home located just steps from Broomhill Park, right on the bus route, and a short stroll to the town core with all amenities. This spacious home features a versatile layout ideal for families, multigenerational living, or investors. On the lower level, you'll find a bright entryway with a den/home office, plus a 1-bedroom suite—finished to the same high standard as the main home—with the potential to be converted into a 2-bedroom unit. Perfect for extended family or added rental income! Upstairs, enjoy an open-concept living and dining area with a completely updated kitchen boasting new cabinets, flooring, paint, modern faucet, and stainless steel appliances. The primary bedroom includes a 2-piece ensuite, plus two additional well-sized bedrooms. Step outside onto your massive, partially covered deck—an entertainer’s dream! The large, flat corner lot offers potential for subdivision or the addition of a carriage home (buyer to verify with municipality). Extras include: Covered carport, storage shed & patio space. Ground-level suite with separate entry. Whether you're looking for a move-in ready home with room to grow or a property with strong investment upside, this one checks all the boxes. (id:46156)
Property Details
|
MLS® Number
|
1015212 |
|
Property Type
|
Single Family |
|
Neigbourhood
|
Broomhill |
|
Features
|
Private Setting, Southern Exposure, Corner Site, Other |
|
Parking Space Total
|
4 |
|
Plan
|
Vip28053 |
|
Structure
|
Shed, Workshop, Patio(s) |
Building
|
Bathroom Total
|
3 |
|
Bedrooms Total
|
5 |
|
Architectural Style
|
Westcoast |
|
Constructed Date
|
1975 |
|
Cooling Type
|
None |
|
Fireplace Present
|
Yes |
|
Fireplace Total
|
2 |
|
Heating Fuel
|
Electric |
|
Heating Type
|
Baseboard Heaters |
|
Size Interior
|
2,649 Ft2 |
|
Total Finished Area
|
2649 Sqft |
|
Type
|
House |
Land
|
Acreage
|
No |
|
Size Irregular
|
10018 |
|
Size Total
|
10018 Sqft |
|
Size Total Text
|
10018 Sqft |
|
Zoning Type
|
Residential |
Rooms
| Level |
Type |
Length |
Width |
Dimensions |
|
Lower Level |
Storage |
5 ft |
7 ft |
5 ft x 7 ft |
|
Lower Level |
Patio |
22 ft |
14 ft |
22 ft x 14 ft |
|
Lower Level |
Patio |
11 ft |
20 ft |
11 ft x 20 ft |
|
Lower Level |
Laundry Room |
13 ft |
9 ft |
13 ft x 9 ft |
|
Lower Level |
Bedroom |
12 ft |
13 ft |
12 ft x 13 ft |
|
Lower Level |
Entrance |
10 ft |
13 ft |
10 ft x 13 ft |
|
Main Level |
Bathroom |
|
|
5-Piece |
|
Main Level |
Bedroom |
10 ft |
10 ft |
10 ft x 10 ft |
|
Main Level |
Bedroom |
9 ft |
13 ft |
9 ft x 13 ft |
|
Main Level |
Ensuite |
|
|
2-Piece |
|
Main Level |
Primary Bedroom |
12 ft |
14 ft |
12 ft x 14 ft |
|
Main Level |
Living Room |
13 ft |
19 ft |
13 ft x 19 ft |
|
Main Level |
Dining Room |
13 ft |
10 ft |
13 ft x 10 ft |
|
Main Level |
Kitchen |
|
|
17' x 11' |
|
Additional Accommodation |
Bathroom |
|
|
X |
|
Additional Accommodation |
Kitchen |
15 ft |
13 ft |
15 ft x 13 ft |
|
Additional Accommodation |
Living Room |
18 ft |
19 ft |
18 ft x 19 ft |
|
Additional Accommodation |
Bedroom |
10 ft |
10 ft |
10 ft x 10 ft |
https://www.realtor.ca/real-estate/28922458/2303-pyrite-dr-sooke-broomhill


