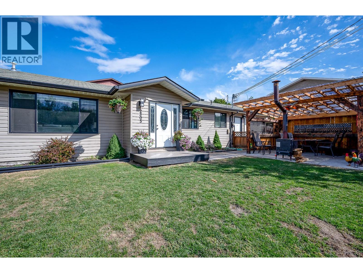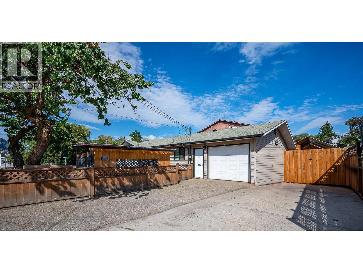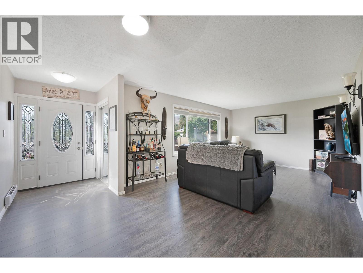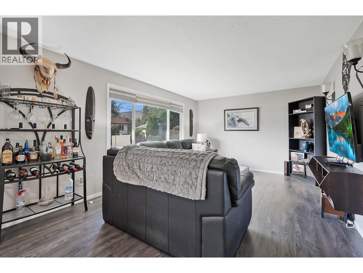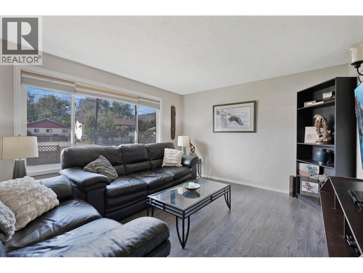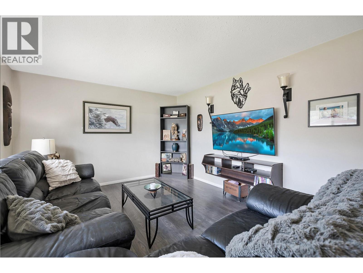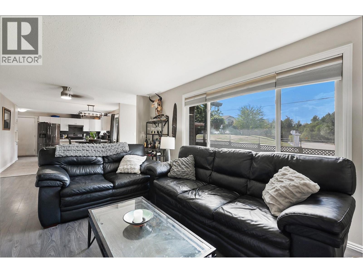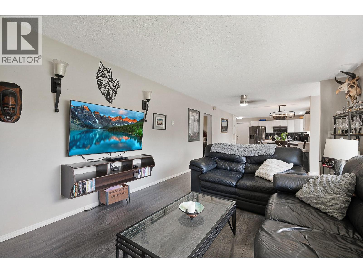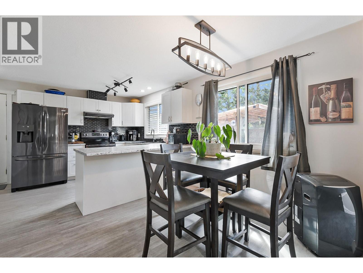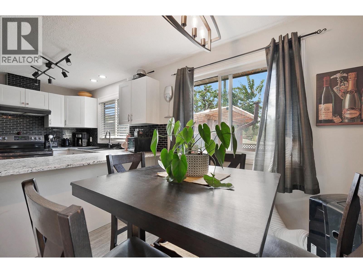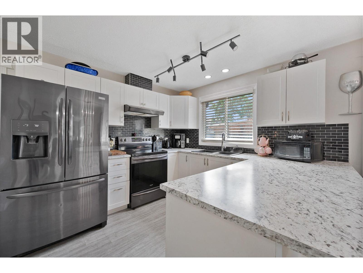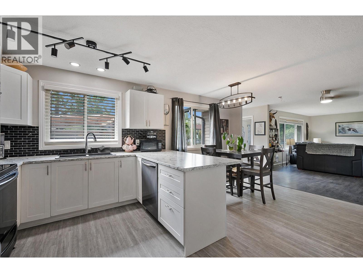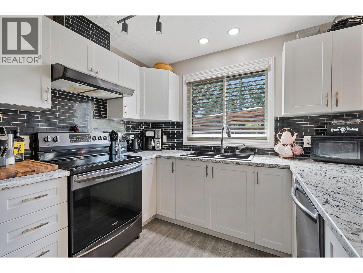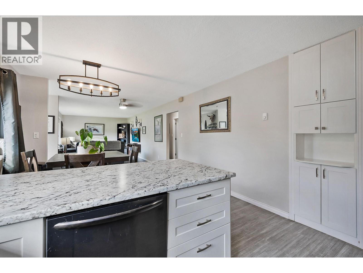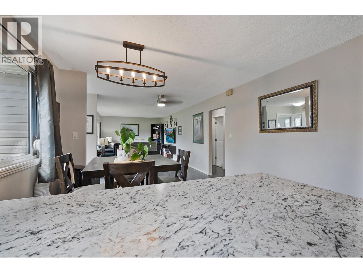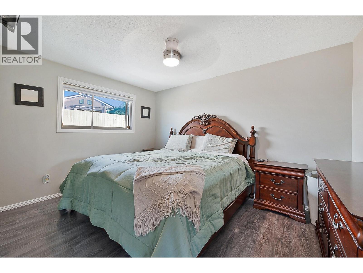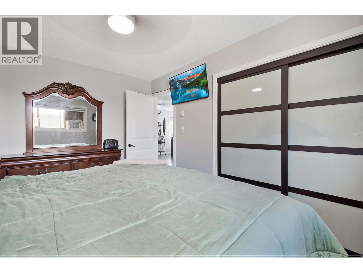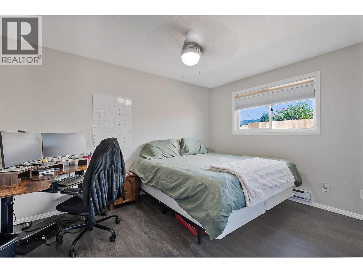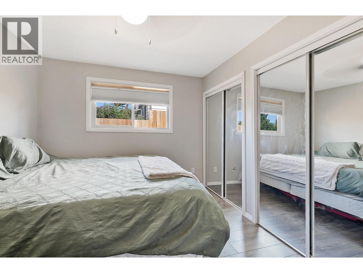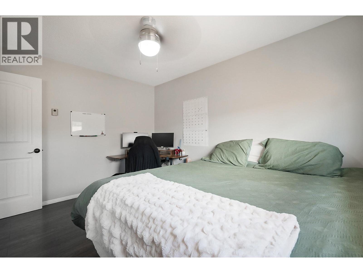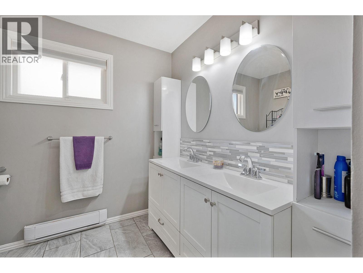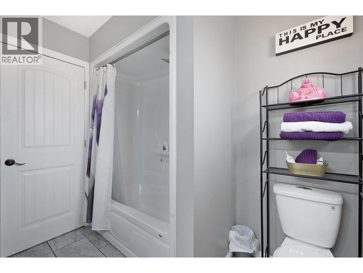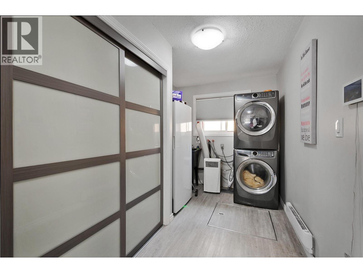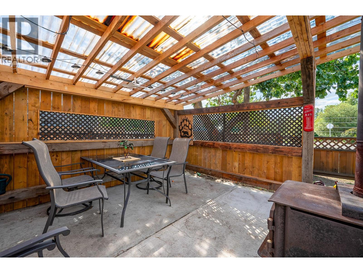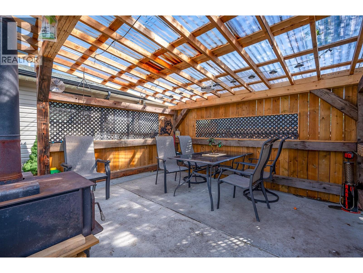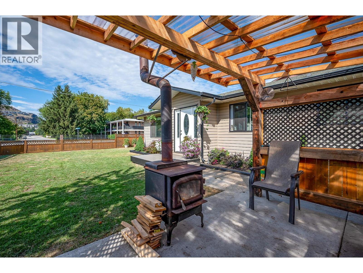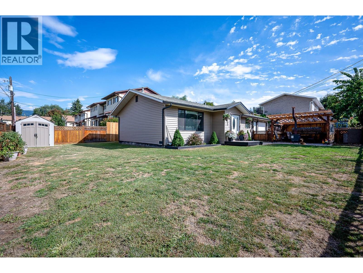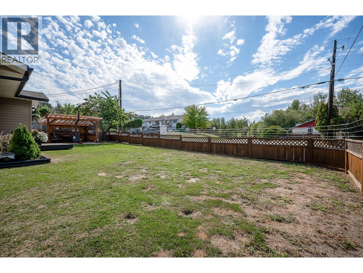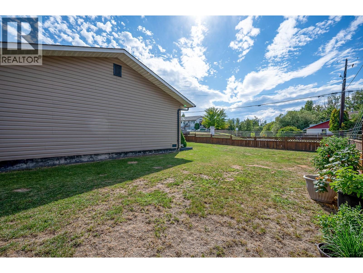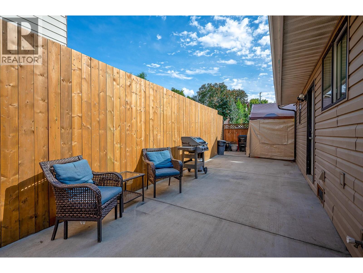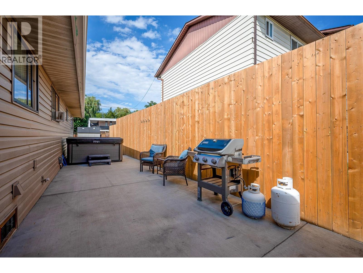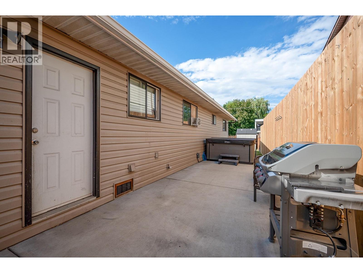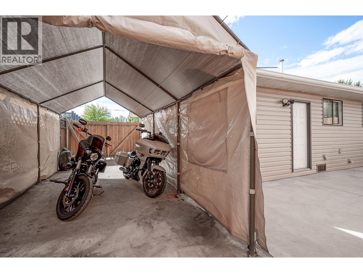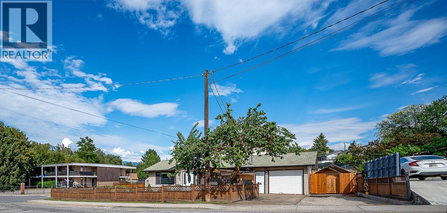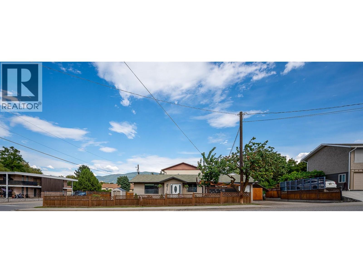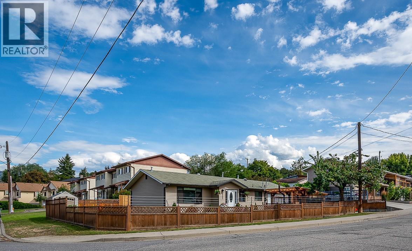2 Bedroom
1 Bathroom
1,150 ft2
Ranch
Window Air Conditioner
Baseboard Heaters
Level
$574,500
Welcome to this charming rancher in Mission Hill, fully renovated in 2019 and meticulously maintained. This 2-bedroom, 1-bath home—with space to add a potential half bath—perfectly blends comfort, style, and future opportunity. Inside, you’ll appreciate the modern updates throughout, including new windows, flooring, appliances, and siding (all 2019). The open, low-maintenance layout makes this property an excellent choice for downsizers, first-time buyers, or investors seeking strong rental potential. Step outside to your private yard oasis featuring a 10x40 ft concrete patio with hot tub (2021) in the back and a stunning covered pergola with a wood-burning stove in the front. The large corner lot is beautifully landscaped and fully fenced with 6- and 8-foot cedar fencing, offering both privacy and space to enjoy. Secure RV parking and a single-car garage add convenience and practicality. Centrally located, this property is within walking distance to shopping, schools, and the hospital. Investor Alert: Zoned RM2 (medium density), this lot meets the minimum width and size requirements for a triplex build under current bylaws. Buyers should complete their own due diligence regarding development potential. A rare opportunity—modern comfort today with exceptional upside for tomorrow. (id:46156)
Property Details
|
MLS® Number
|
10359969 |
|
Property Type
|
Single Family |
|
Neigbourhood
|
Mission Hill |
|
Amenities Near By
|
Park, Recreation, Schools, Shopping |
|
Community Features
|
Family Oriented |
|
Features
|
Level Lot, Corner Site |
|
Parking Space Total
|
4 |
|
View Type
|
City View, Mountain View |
Building
|
Bathroom Total
|
1 |
|
Bedrooms Total
|
2 |
|
Appliances
|
Refrigerator, Dishwasher, Dryer, Range - Electric, Washer |
|
Architectural Style
|
Ranch |
|
Basement Type
|
Crawl Space |
|
Constructed Date
|
1975 |
|
Construction Style Attachment
|
Detached |
|
Cooling Type
|
Window Air Conditioner |
|
Exterior Finish
|
Vinyl Siding |
|
Fire Protection
|
Security System, Smoke Detector Only |
|
Flooring Type
|
Vinyl |
|
Heating Fuel
|
Electric |
|
Heating Type
|
Baseboard Heaters |
|
Roof Material
|
Asphalt Shingle |
|
Roof Style
|
Unknown |
|
Stories Total
|
1 |
|
Size Interior
|
1,150 Ft2 |
|
Type
|
House |
|
Utility Water
|
Municipal Water |
Parking
Land
|
Access Type
|
Easy Access |
|
Acreage
|
No |
|
Fence Type
|
Fence |
|
Land Amenities
|
Park, Recreation, Schools, Shopping |
|
Landscape Features
|
Level |
|
Sewer
|
Municipal Sewage System |
|
Size Frontage
|
91 Ft |
|
Size Irregular
|
0.15 |
|
Size Total
|
0.15 Ac|under 1 Acre |
|
Size Total Text
|
0.15 Ac|under 1 Acre |
Rooms
| Level |
Type |
Length |
Width |
Dimensions |
|
Main Level |
Laundry Room |
|
|
7'11'' x 13'3'' |
|
Main Level |
Kitchen |
|
|
17'11'' x 12'0'' |
|
Main Level |
Living Room |
|
|
23'6'' x 12'0'' |
|
Main Level |
Full Bathroom |
|
|
7'11'' x 9'4'' |
|
Main Level |
Bedroom |
|
|
9'10'' x 12'10'' |
|
Main Level |
Primary Bedroom |
|
|
9'11'' x 12'10'' |
https://www.realtor.ca/real-estate/28753233/2305-39-street-vernon-mission-hill


