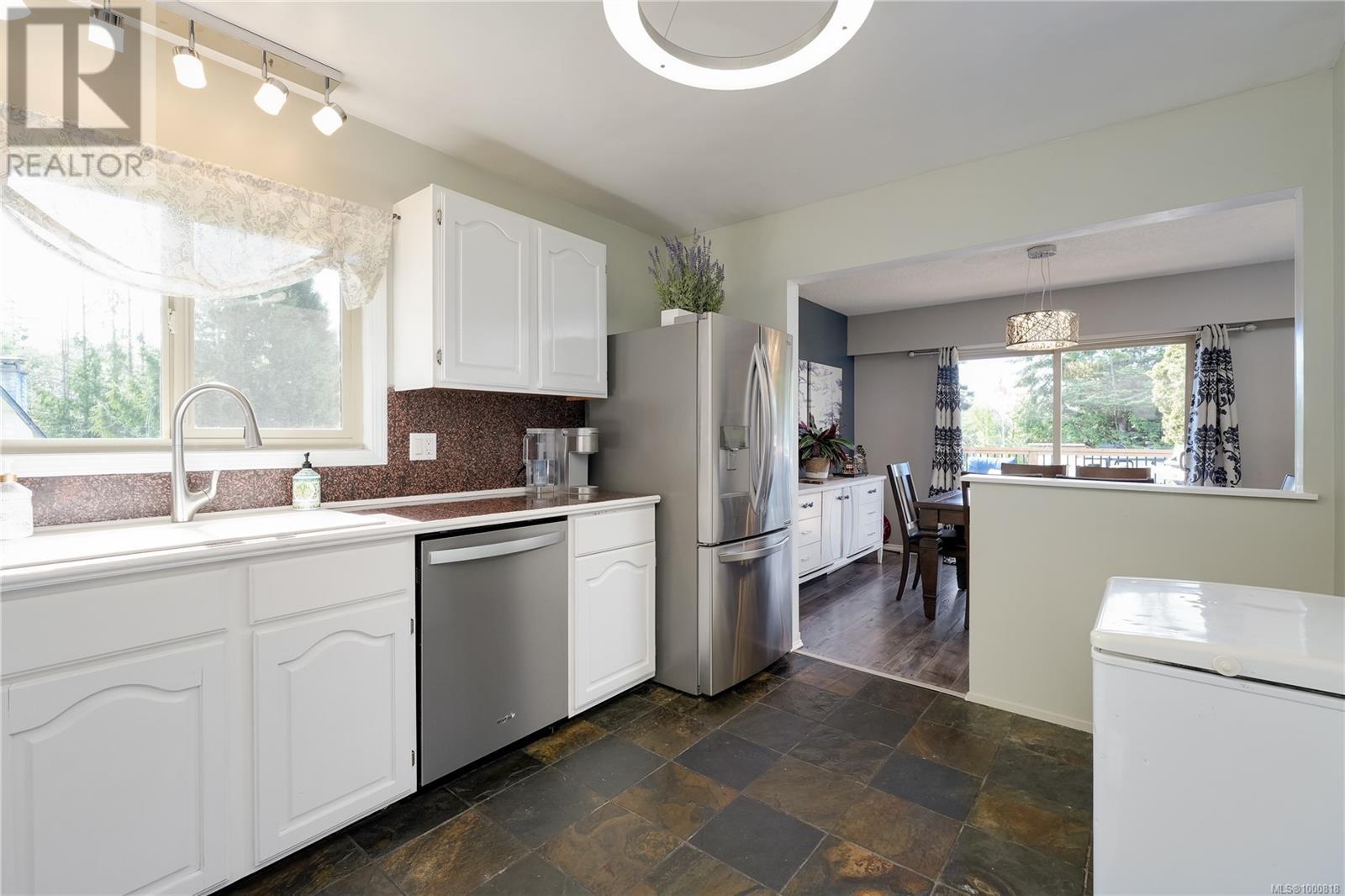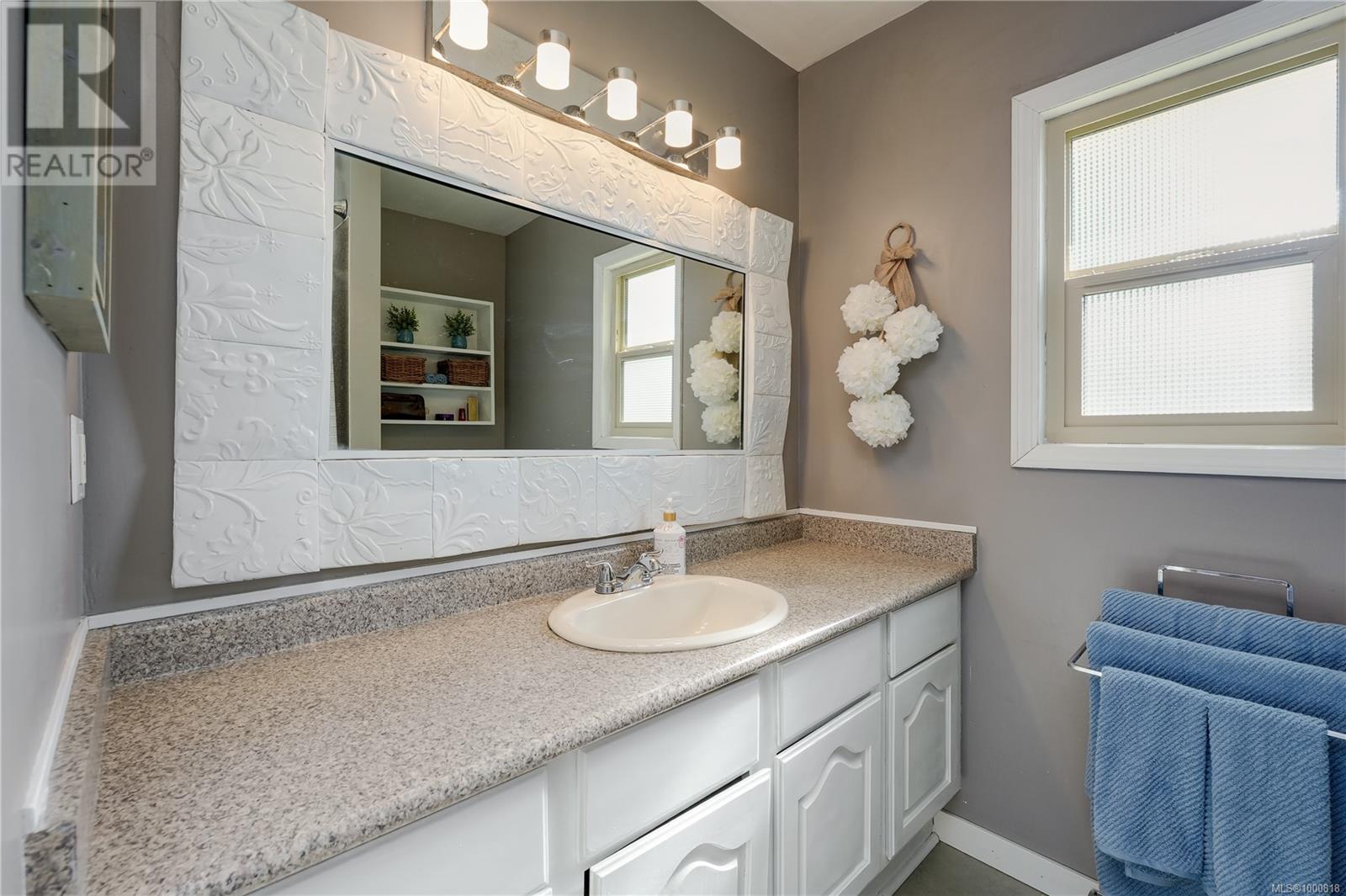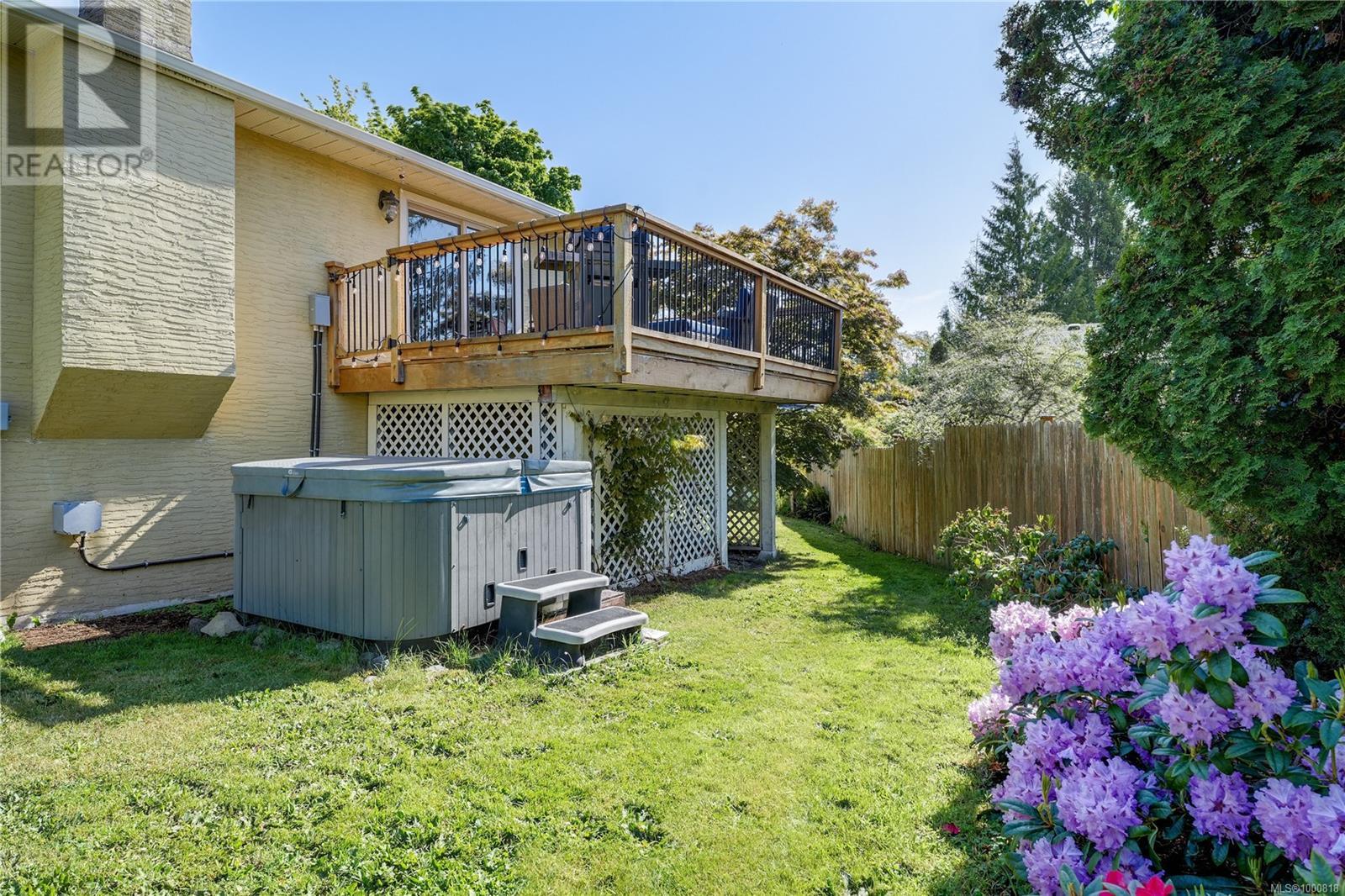3 Bedroom
1 Bathroom
2,028 ft2
Fireplace
None
Forced Air
$699,900
O/H: Sun May 25 11-1! Affordable Family Home! Step into the market w/this detached freehold house located in the established, walkable & family friendly neighbourhood of Broomhill! 1976 built bi-level entry offers 4 BR (1 no closet), 1 BA, bonus rec.room & a functional, flexible floor plan! Country style kitchen w/SS appliances. In-line dinning w/slider to stunning wood deck, perfect for entertaining. Bright living room is home to feature fire place. 3 sizable BR & 4-pce BA complete upstairs! Downstairs, find rec.room, 4th bedroom, utility room & huge laundry room w/secondary access. The basement is a perfect canvas for your ideas; home office, family room or potential in-law suite. Or use as is & enjoy the entire home w/ample space! Carport adds even more storage options to the property. On a beautiful, flat & sunny 0.19 acre lot w/mature trees, shrubs & green house; a haven for any green thumb! Close to parks, transit, & walking distance to Sooke Core. See this one before it’s gone! (id:46156)
Property Details
|
MLS® Number
|
1000818 |
|
Property Type
|
Single Family |
|
Neigbourhood
|
Broomhill |
|
Features
|
Level Lot, Irregular Lot Size, Other |
|
Parking Space Total
|
2 |
|
Plan
|
Vip28746 |
Building
|
Bathroom Total
|
1 |
|
Bedrooms Total
|
3 |
|
Constructed Date
|
1976 |
|
Cooling Type
|
None |
|
Fireplace Present
|
Yes |
|
Fireplace Total
|
1 |
|
Heating Fuel
|
Oil |
|
Heating Type
|
Forced Air |
|
Size Interior
|
2,028 Ft2 |
|
Total Finished Area
|
1612 Sqft |
|
Type
|
House |
Land
|
Access Type
|
Road Access |
|
Acreage
|
No |
|
Size Irregular
|
8276 |
|
Size Total
|
8276 Sqft |
|
Size Total Text
|
8276 Sqft |
|
Zoning Description
|
R2 |
|
Zoning Type
|
Residential |
Rooms
| Level |
Type |
Length |
Width |
Dimensions |
|
Lower Level |
Family Room |
|
|
16' x 14' |
|
Lower Level |
Den |
|
|
13' x 9' |
|
Lower Level |
Laundry Room |
|
|
18' x 10' |
|
Lower Level |
Utility Room |
|
|
14' x 9' |
|
Main Level |
Living Room |
|
|
16' x 15' |
|
Main Level |
Dining Room |
|
|
15' x 10' |
|
Main Level |
Kitchen |
|
|
13' x 9' |
|
Main Level |
Bathroom |
|
|
4-Piece |
|
Main Level |
Primary Bedroom |
|
|
12' x 12' |
|
Main Level |
Bedroom |
|
|
11' x 11' |
|
Main Level |
Bedroom |
|
|
10' x 10' |
https://www.realtor.ca/real-estate/28357326/2305-french-rd-n-sooke-broomhill

































