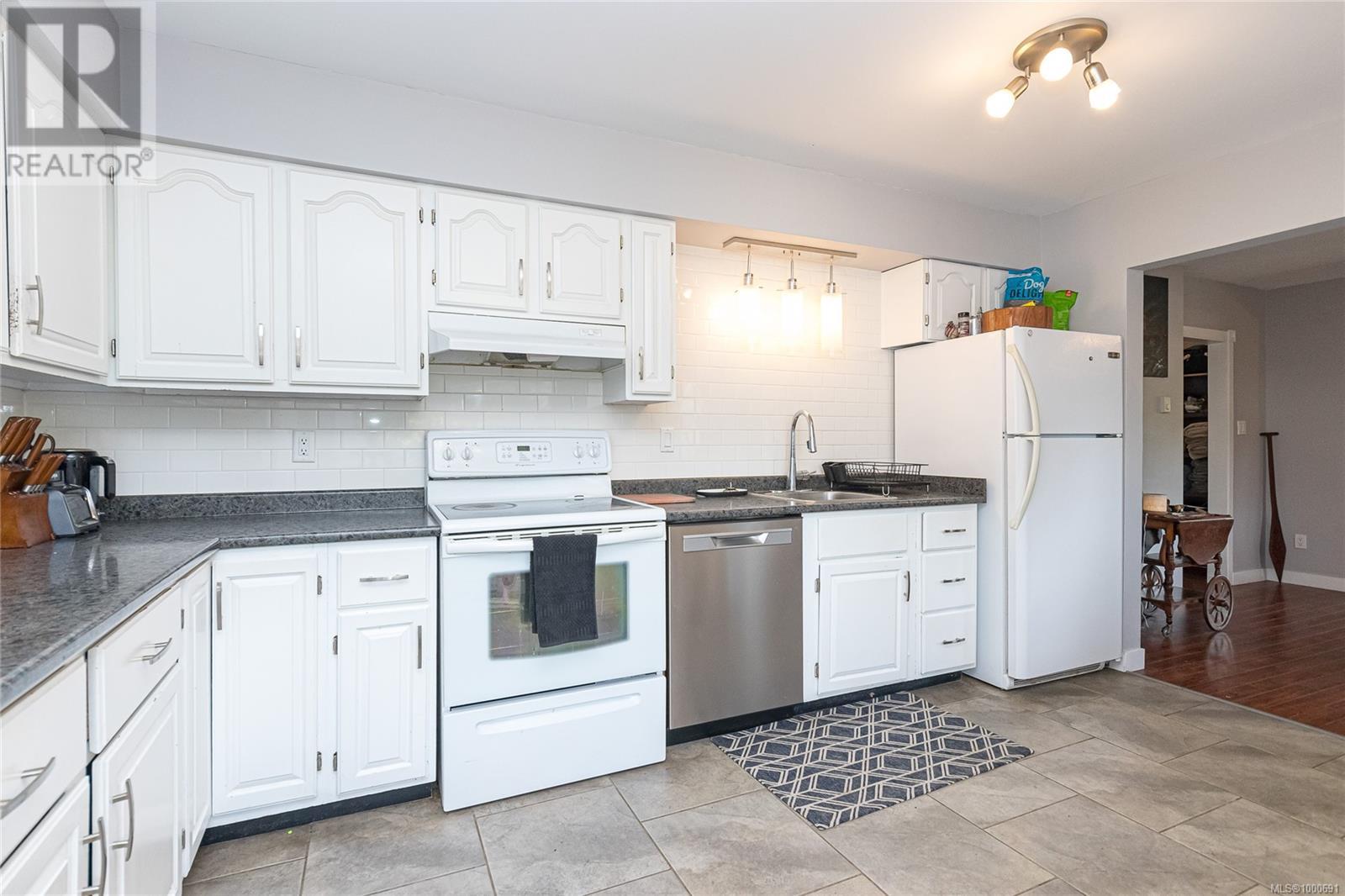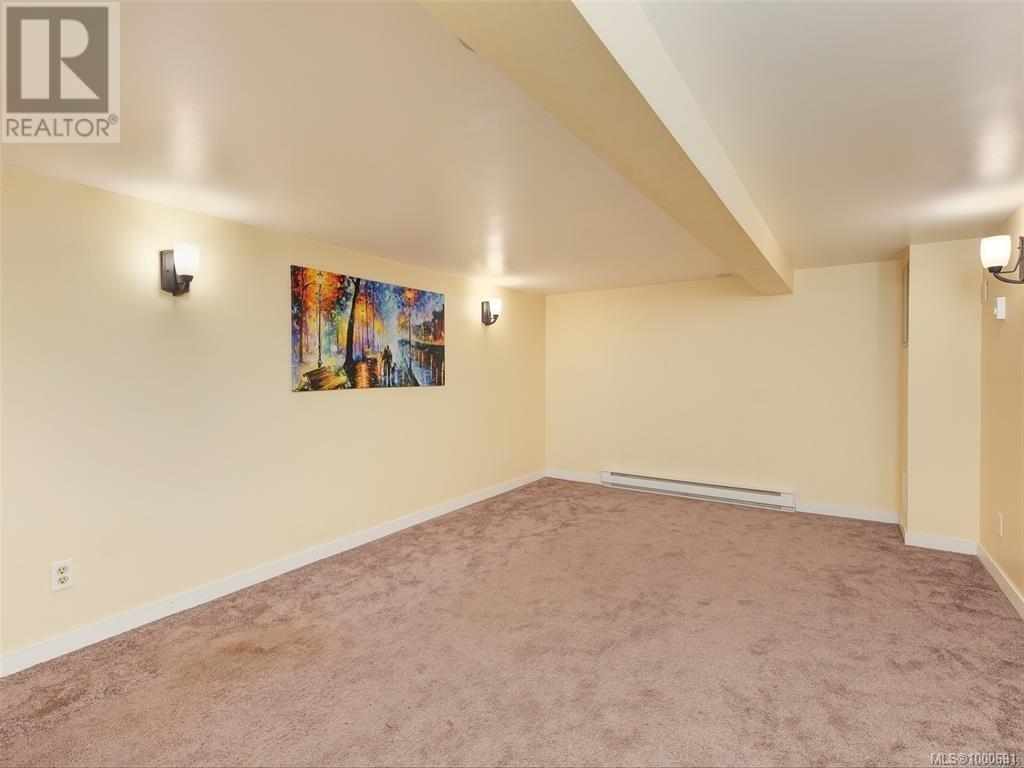2 Bedroom
1 Bathroom
1,662 ft2
Fireplace
None
Baseboard Heaters
$749,000
Amazing opportunity to enter the market! This immaculate 2BR half duplex is move-in ready and tucked away from the street for added privacy. Enjoy a large, fully fenced yard and patio—perfect for pets, kids, or entertaining. Ample parking with space for 4+ vehicles. Numerous updates include vinyl thermal windows, front door, trim, paint, kitchen counters and backsplash, updated bathroom, 200-amp service, vinyl plank flooring, and newer washer/dryer with sink. Downstairs features a spacious family room with closet—ideal as a 3rd bedroom (no window)—plus laundry room. Generous 1,541 sq ft layout offers great flexibility. Non-conforming strata with no fees, no AGMs. Quiet, well-located, and super economical—this hidden gem won’t last long! (id:46156)
Property Details
|
MLS® Number
|
1000691 |
|
Property Type
|
Single Family |
|
Neigbourhood
|
Hatley Park |
|
Community Features
|
Pets Allowed, Family Oriented |
|
Features
|
Level Lot, Private Setting, Irregular Lot Size, Other |
|
Parking Space Total
|
4 |
|
Plan
|
Vis5269 |
Building
|
Bathroom Total
|
1 |
|
Bedrooms Total
|
2 |
|
Constructed Date
|
1949 |
|
Cooling Type
|
None |
|
Fireplace Present
|
Yes |
|
Fireplace Total
|
1 |
|
Heating Fuel
|
Electric |
|
Heating Type
|
Baseboard Heaters |
|
Size Interior
|
1,662 Ft2 |
|
Total Finished Area
|
1541 Sqft |
|
Type
|
Duplex |
Parking
Land
|
Access Type
|
Road Access |
|
Acreage
|
No |
|
Size Irregular
|
7609 |
|
Size Total
|
7609 Sqft |
|
Size Total Text
|
7609 Sqft |
|
Zoning Type
|
Residential |
Rooms
| Level |
Type |
Length |
Width |
Dimensions |
|
Lower Level |
Laundry Room |
9 ft |
7 ft |
9 ft x 7 ft |
|
Lower Level |
Recreation Room |
17 ft |
11 ft |
17 ft x 11 ft |
|
Main Level |
Mud Room |
5 ft |
3 ft |
5 ft x 3 ft |
|
Main Level |
Bedroom |
11 ft |
9 ft |
11 ft x 9 ft |
|
Main Level |
Bathroom |
7 ft |
6 ft |
7 ft x 6 ft |
|
Main Level |
Primary Bedroom |
14 ft |
11 ft |
14 ft x 11 ft |
|
Main Level |
Kitchen |
15 ft |
11 ft |
15 ft x 11 ft |
|
Main Level |
Dining Room |
12 ft |
11 ft |
12 ft x 11 ft |
|
Main Level |
Living Room |
16 ft |
12 ft |
16 ft x 12 ft |
|
Main Level |
Entrance |
4 ft |
4 ft |
4 ft x 4 ft |
https://www.realtor.ca/real-estate/28359273/2308-sooke-rd-colwood-hatley-park





































