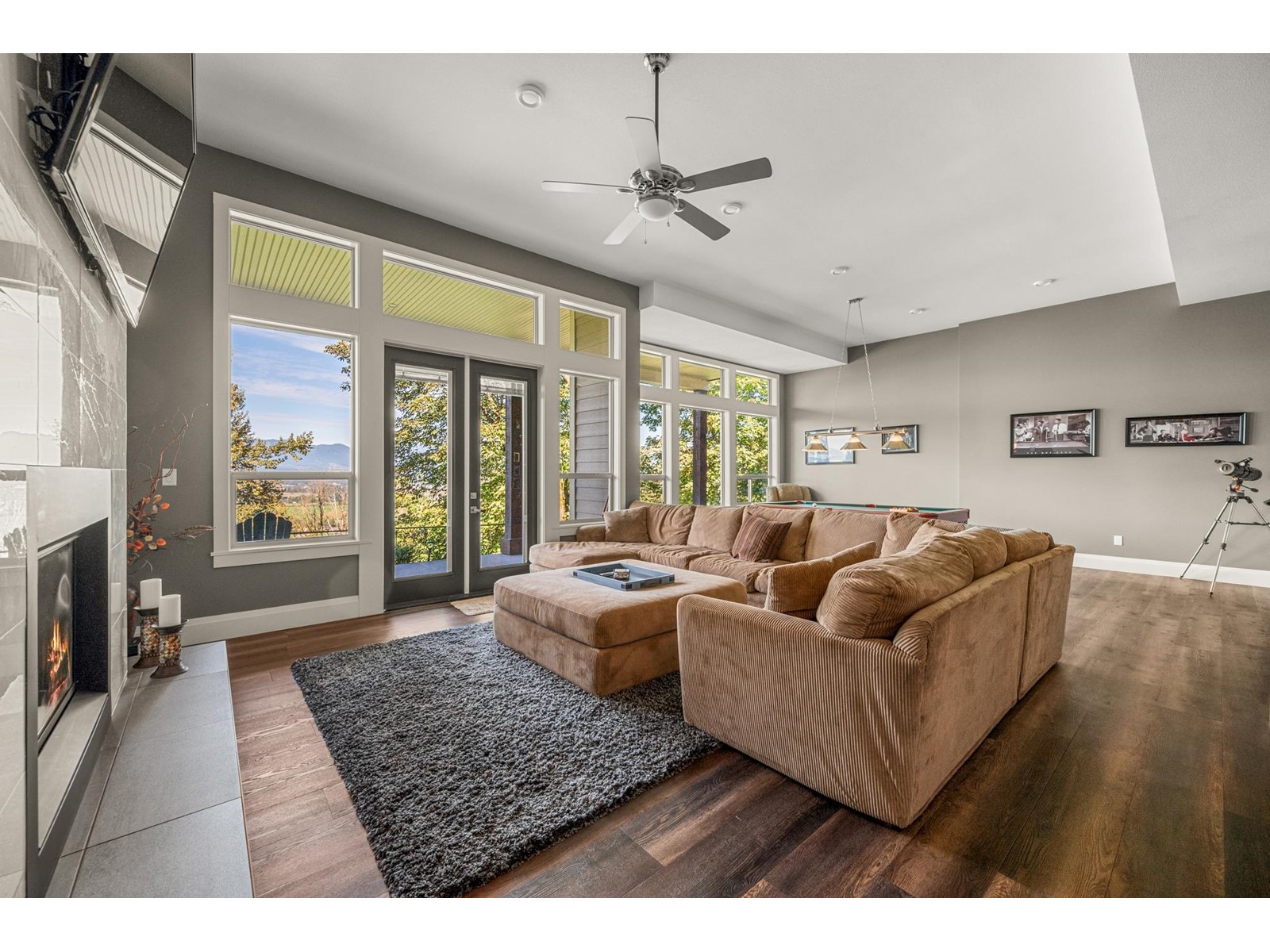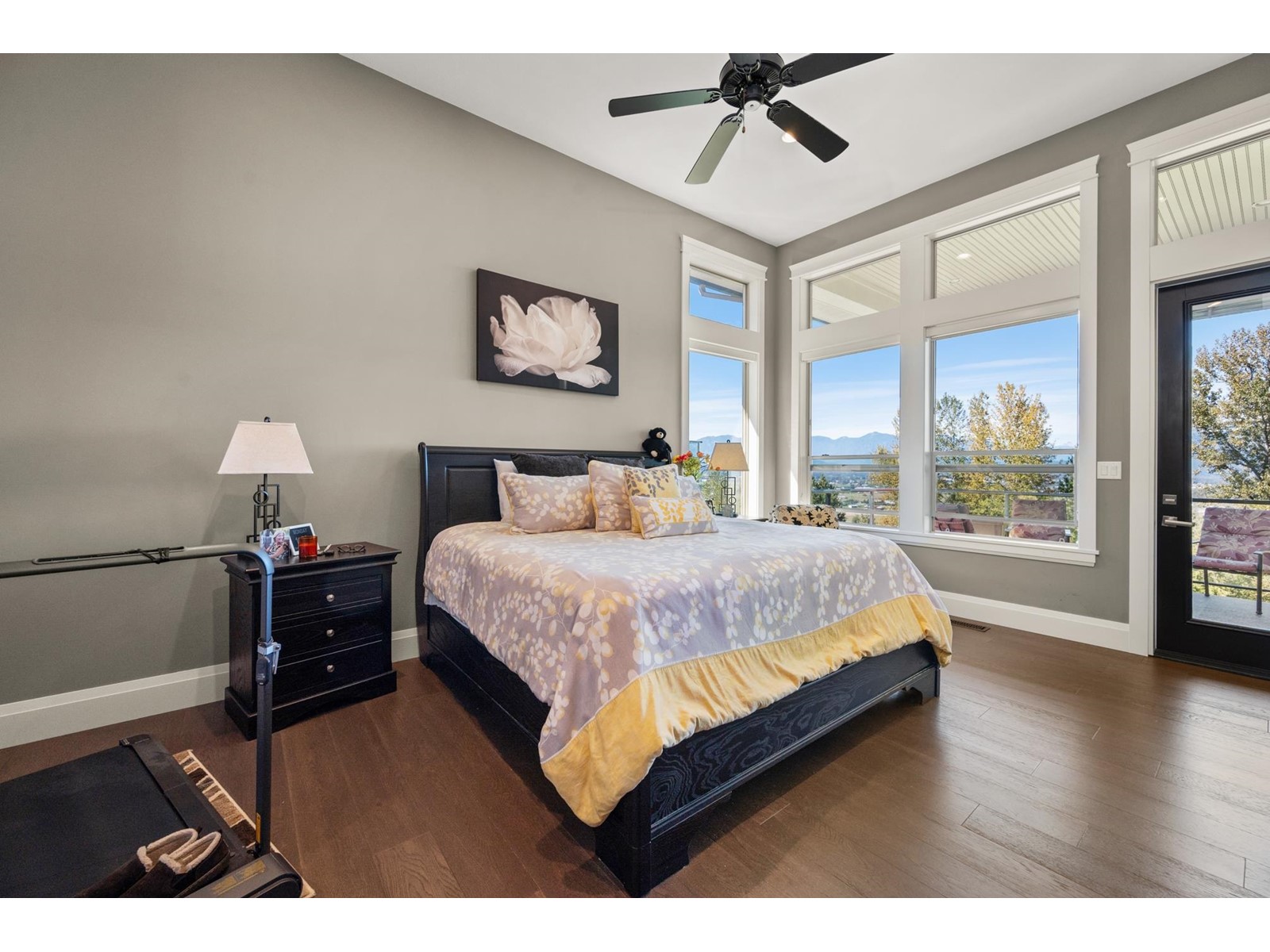3 Bedroom
3 Bathroom
3,480 ft2
Fireplace
Forced Air
$1,349,800
. (id:46156)
Property Details
|
MLS® Number
|
R2990446 |
|
Property Type
|
Single Family |
|
View Type
|
Mountain View, Valley View |
Building
|
Bathroom Total
|
3 |
|
Bedrooms Total
|
3 |
|
Amenities
|
Laundry - In Suite |
|
Appliances
|
Washer, Dryer, Refrigerator, Stove, Dishwasher |
|
Basement Development
|
Finished |
|
Basement Type
|
Unknown (finished) |
|
Constructed Date
|
2014 |
|
Construction Style Attachment
|
Detached |
|
Fireplace Present
|
Yes |
|
Fireplace Total
|
2 |
|
Heating Type
|
Forced Air |
|
Stories Total
|
2 |
|
Size Interior
|
3,480 Ft2 |
|
Type
|
House |
Parking
Land
|
Acreage
|
No |
|
Size Frontage
|
68 Ft ,4 In |
|
Size Irregular
|
8712 |
|
Size Total
|
8712 Sqft |
|
Size Total Text
|
8712 Sqft |
Rooms
| Level |
Type |
Length |
Width |
Dimensions |
|
Basement |
Recreational, Games Room |
30 ft |
22 ft ,2 in |
30 ft x 22 ft ,2 in |
|
Basement |
Bedroom 2 |
16 ft |
13 ft |
16 ft x 13 ft |
|
Basement |
Bedroom 3 |
15 ft |
10 ft ,8 in |
15 ft x 10 ft ,8 in |
|
Main Level |
Foyer |
9 ft |
8 ft |
9 ft x 8 ft |
|
Main Level |
Den |
12 ft ,6 in |
10 ft |
12 ft ,6 in x 10 ft |
|
Main Level |
Laundry Room |
9 ft ,2 in |
7 ft ,9 in |
9 ft ,2 in x 7 ft ,9 in |
|
Main Level |
Primary Bedroom |
19 ft |
13 ft |
19 ft x 13 ft |
|
Main Level |
Other |
9 ft |
7 ft |
9 ft x 7 ft |
|
Main Level |
Great Room |
19 ft ,6 in |
19 ft |
19 ft ,6 in x 19 ft |
|
Main Level |
Kitchen |
14 ft |
10 ft |
14 ft x 10 ft |
|
Main Level |
Dining Room |
16 ft ,6 in |
12 ft ,2 in |
16 ft ,6 in x 12 ft ,2 in |
https://www.realtor.ca/real-estate/28176738/231-51075-falls-court-eastern-hillsides-chilliwack









































