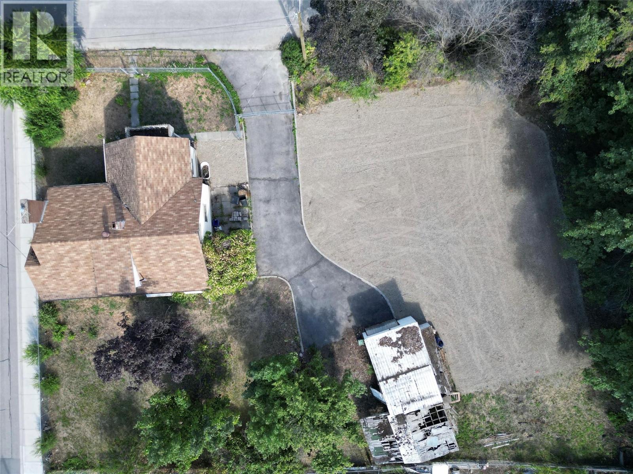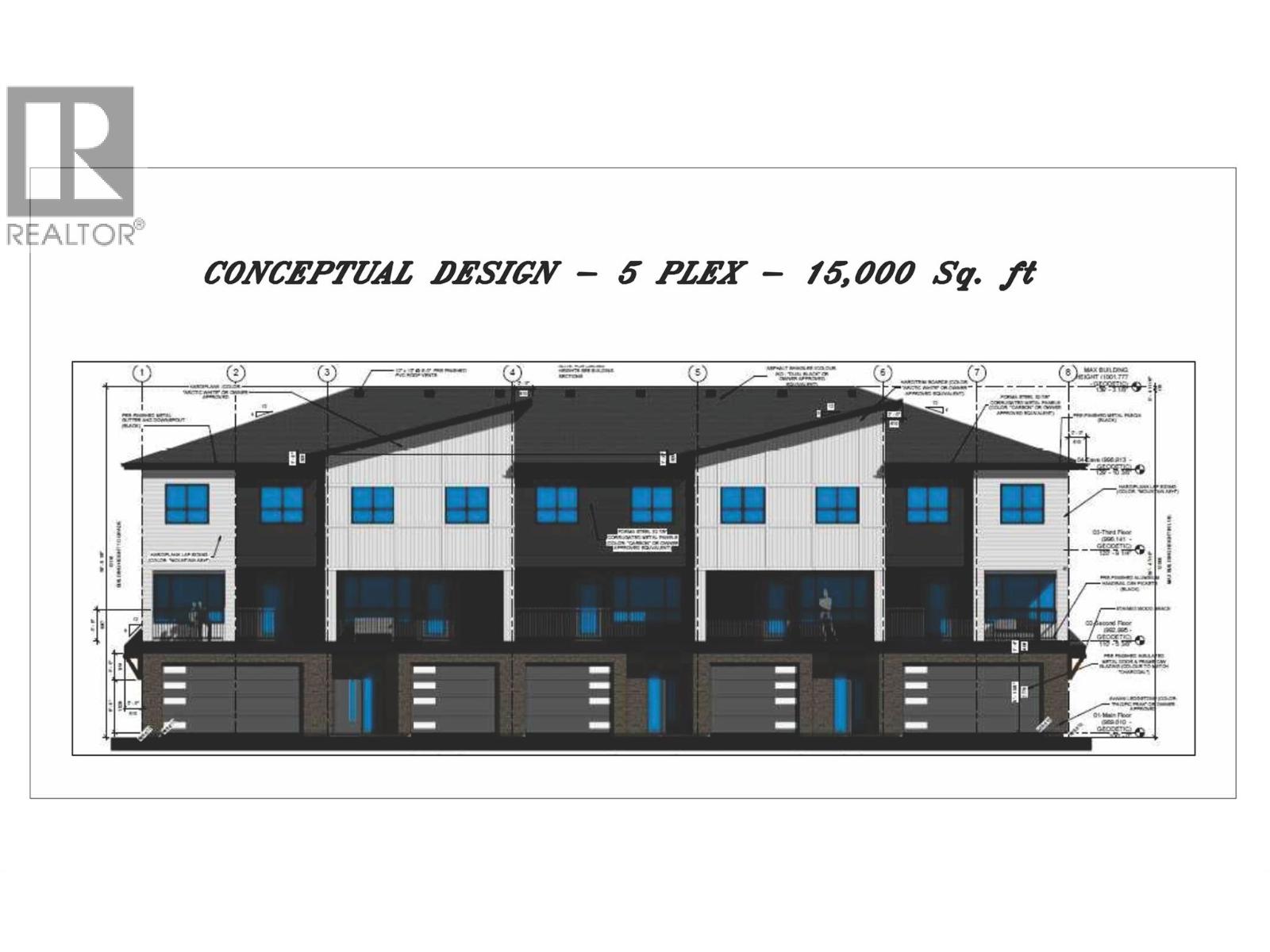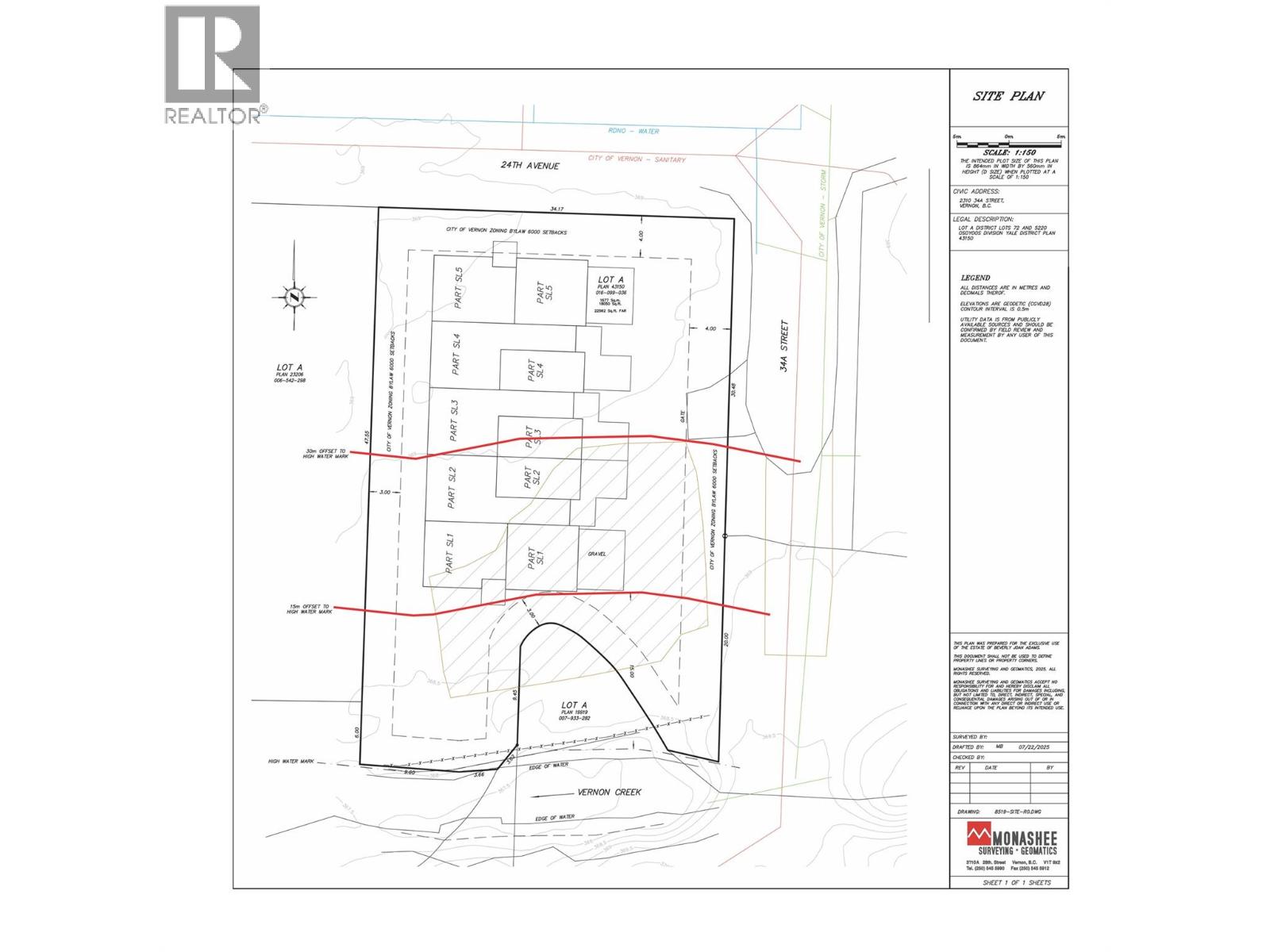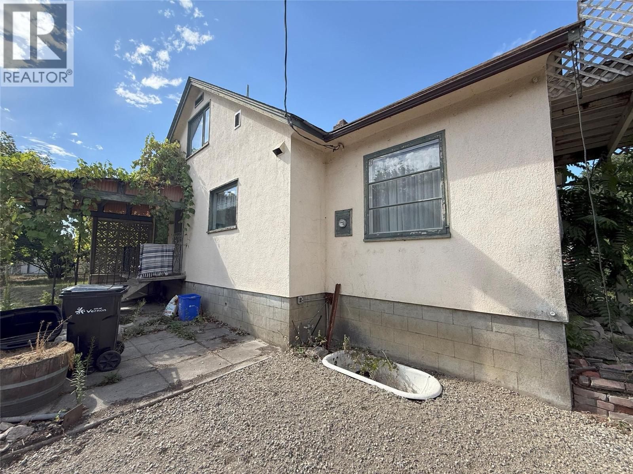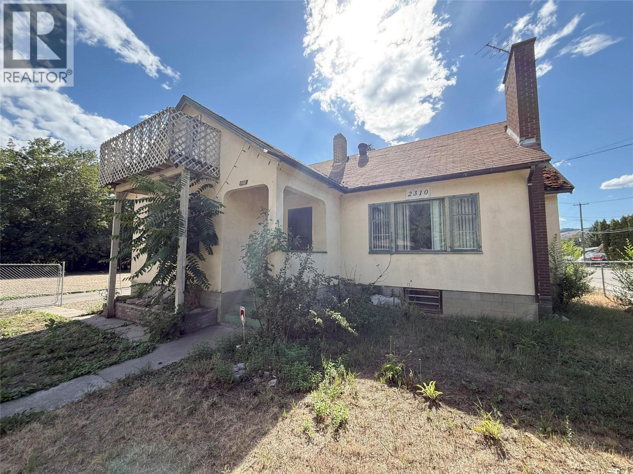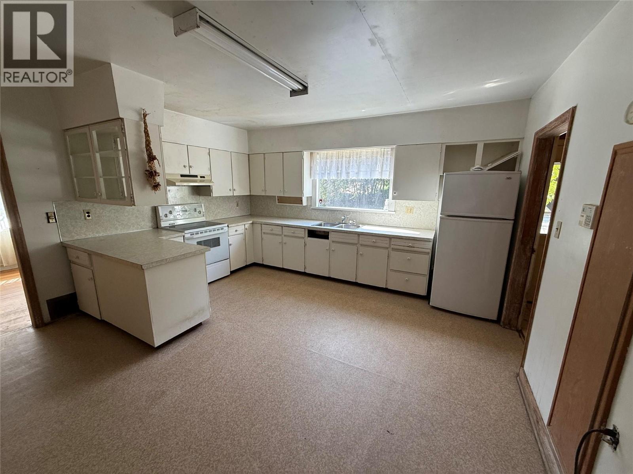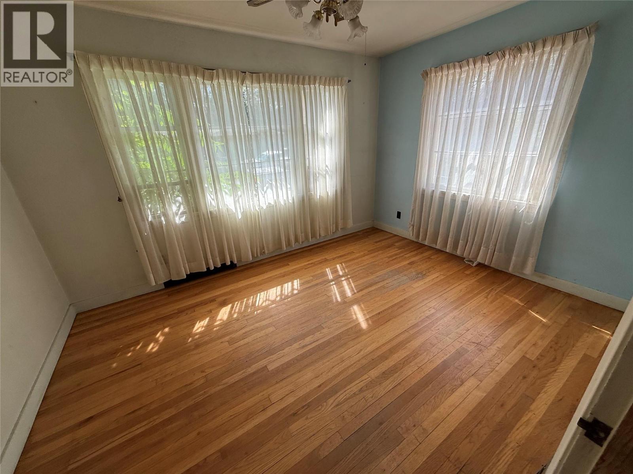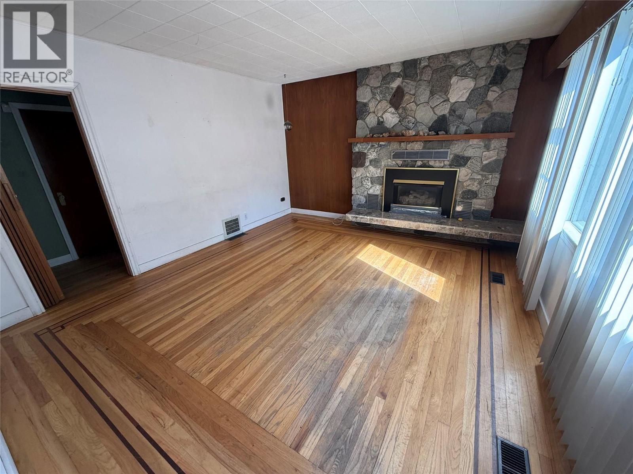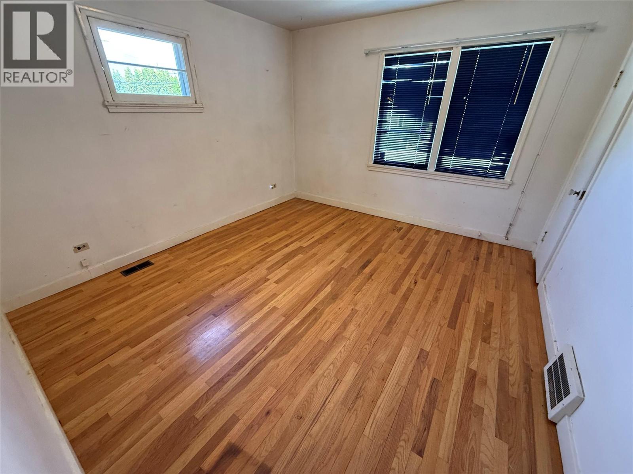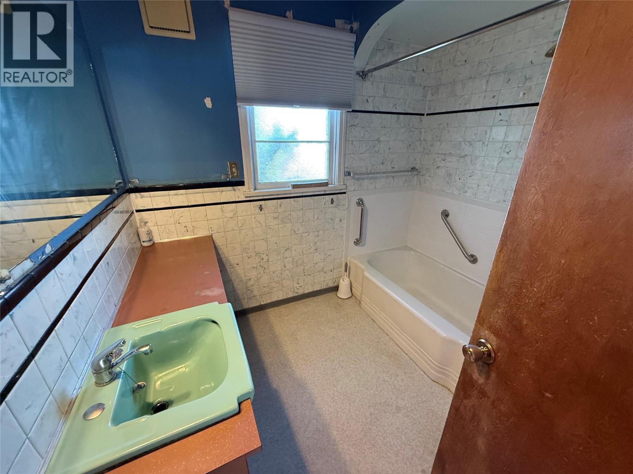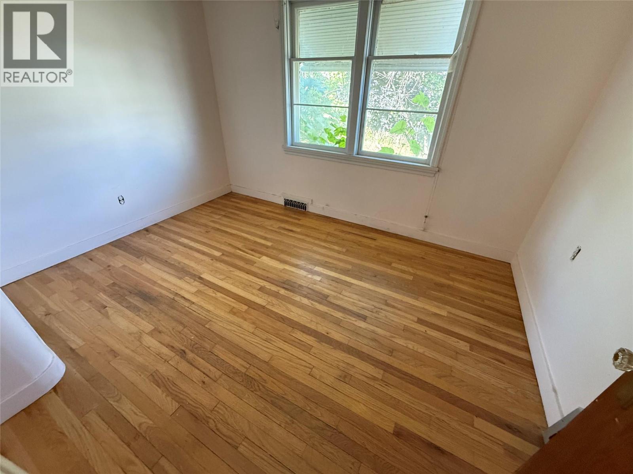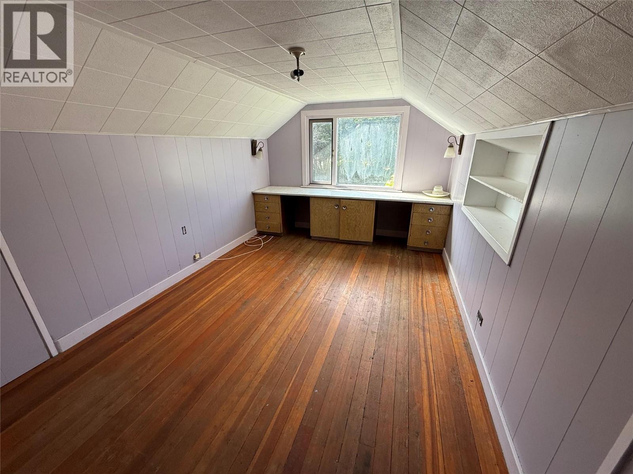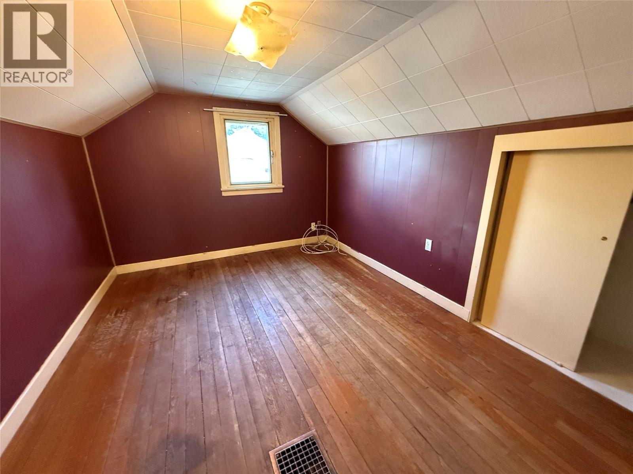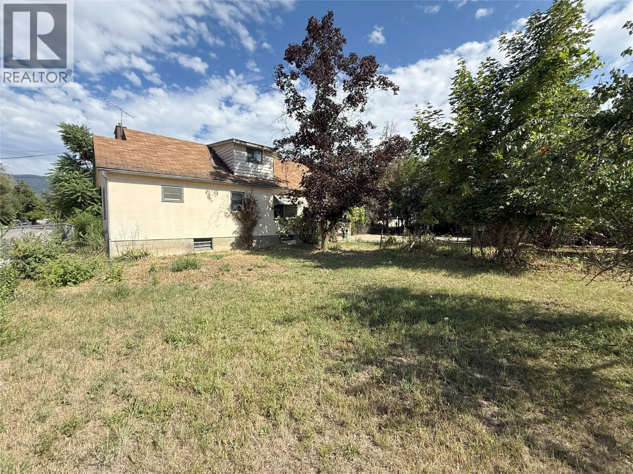4 Bedroom
2 Bathroom
1,657 ft2
Forced Air, See Remarks
$698,000
Ready for Development! Large Corner Lot on the edge of Downtown, a short walk to the hospital, shopping and more! A detailed survey has shown the potential of building a Five Plex 3 stories high based on lot size! The 4-bedroom, 2-bathroom home sits on this centrally located 0.415-acre lot waiting for someone to bring out its full potential. The layout includes 2 bedrooms up and 2 down, offering flexibility for families should you decide to buy, move-in or rent it out and hold . Inside, you’ll find hardwood floors on the main level, a dining room, and a large kitchen. The full unfinished basement with separate entry provides options for added living space. (id:46156)
Property Details
|
MLS® Number
|
10357268 |
|
Property Type
|
Single Family |
|
Neigbourhood
|
City of Vernon |
Building
|
Bathroom Total
|
2 |
|
Bedrooms Total
|
4 |
|
Basement Type
|
Full |
|
Constructed Date
|
1948 |
|
Construction Style Attachment
|
Detached |
|
Exterior Finish
|
Stucco |
|
Heating Type
|
Forced Air, See Remarks |
|
Roof Material
|
Asphalt Shingle |
|
Roof Style
|
Unknown |
|
Stories Total
|
2 |
|
Size Interior
|
1,657 Ft2 |
|
Type
|
House |
|
Utility Water
|
Municipal Water |
Parking
Land
|
Acreage
|
No |
|
Sewer
|
Municipal Sewage System |
|
Size Irregular
|
0.42 |
|
Size Total
|
0.42 Ac|under 1 Acre |
|
Size Total Text
|
0.42 Ac|under 1 Acre |
Rooms
| Level |
Type |
Length |
Width |
Dimensions |
|
Second Level |
3pc Bathroom |
|
|
6'4'' x 7'1'' |
|
Second Level |
Bedroom |
|
|
16' x 10' |
|
Second Level |
Bedroom |
|
|
10'5'' x 18'3'' |
|
Main Level |
3pc Bathroom |
|
|
7'6'' x 8'0'' |
|
Main Level |
Dining Room |
|
|
10'6'' x 3'4'' |
|
Main Level |
Living Room |
|
|
15'3'' x 13'5'' |
|
Main Level |
Kitchen |
|
|
15'3'' x 14'3'' |
|
Main Level |
Primary Bedroom |
|
|
12'0'' x 12'9'' |
|
Main Level |
Bedroom |
|
|
12'8'' x 9'11'' |
https://www.realtor.ca/real-estate/28658070/2310-34a-street-vernon-city-of-vernon


