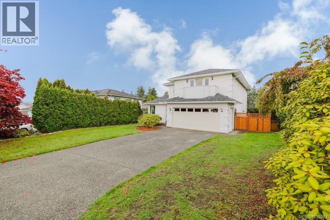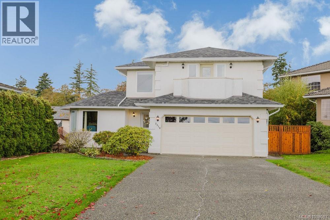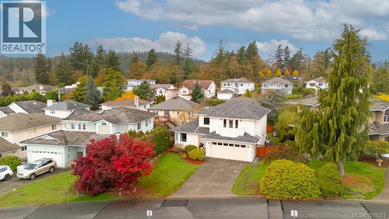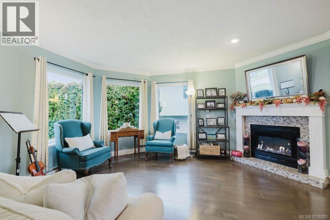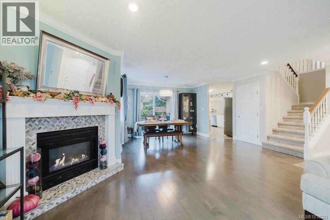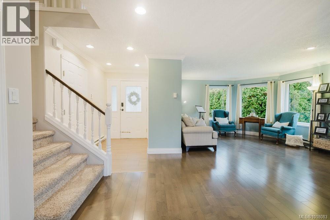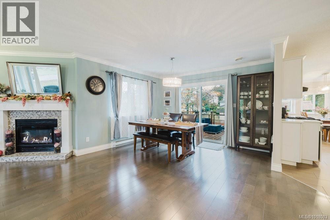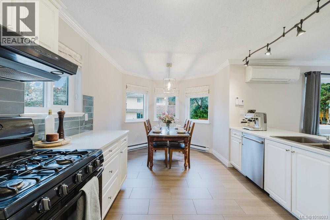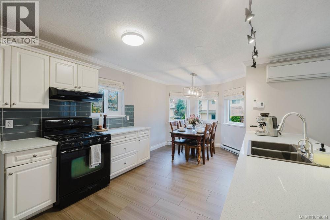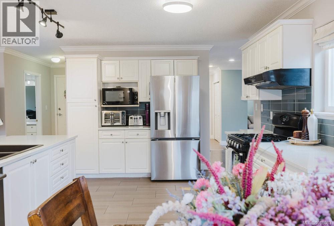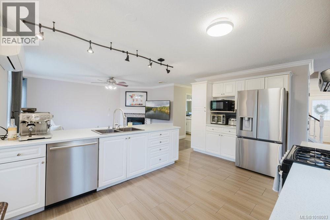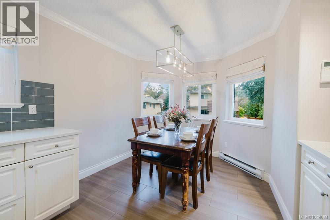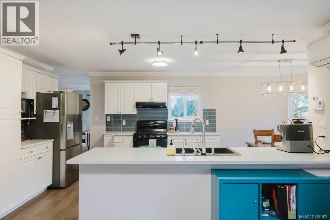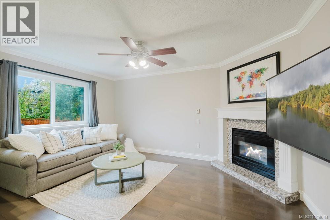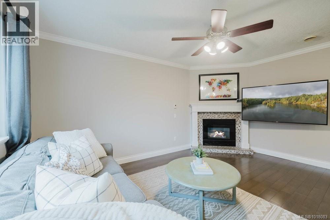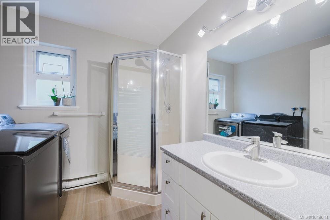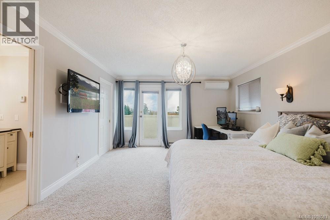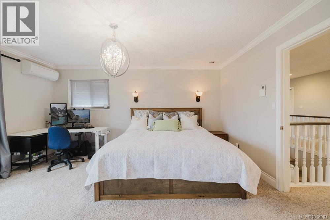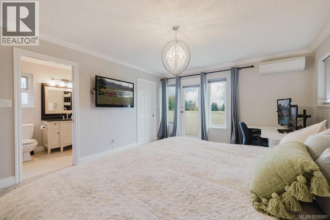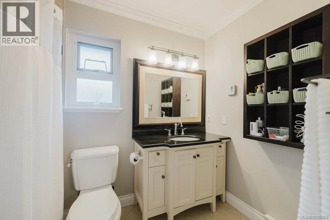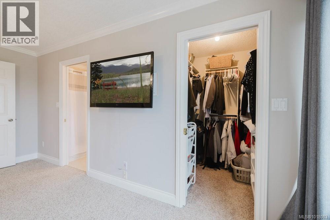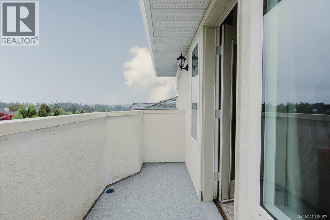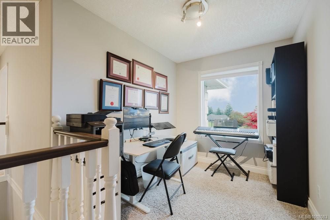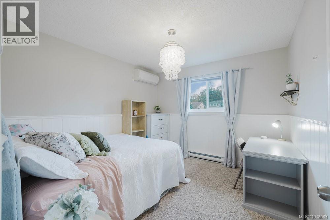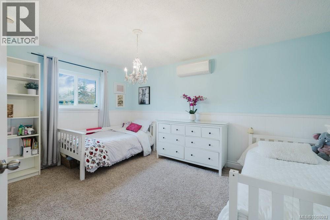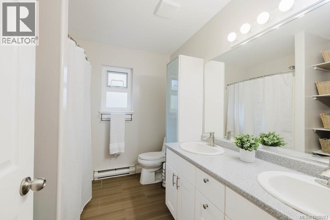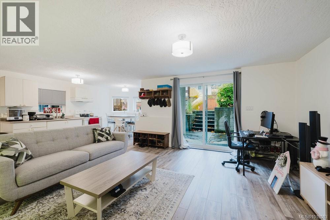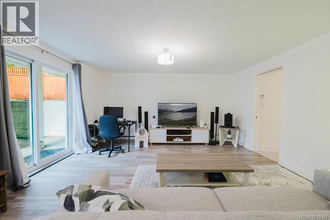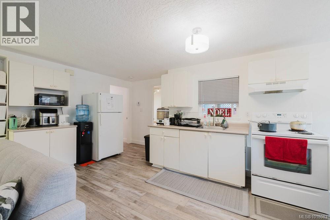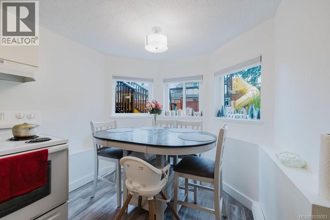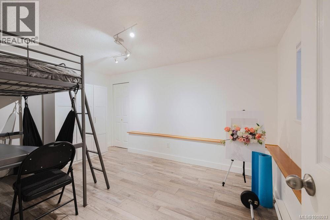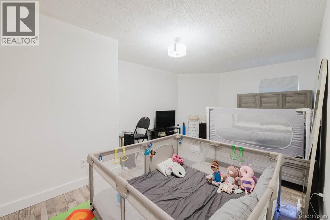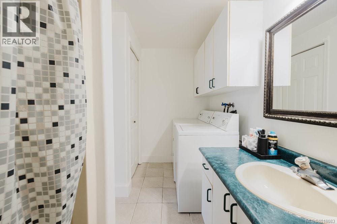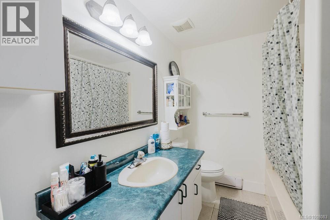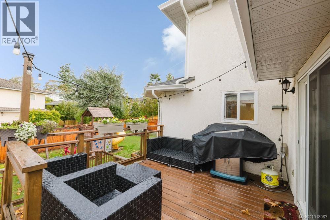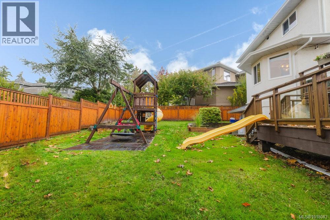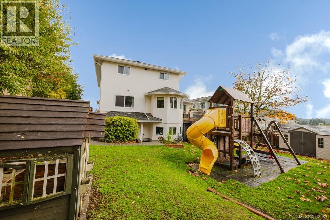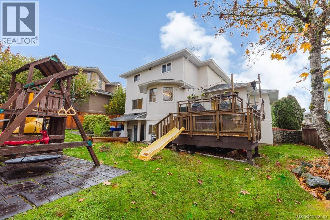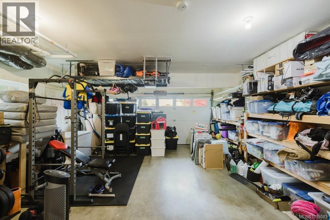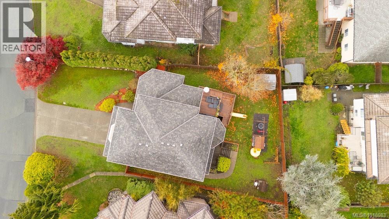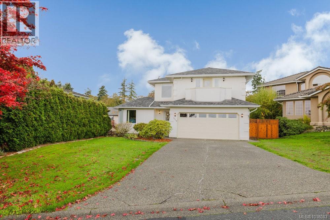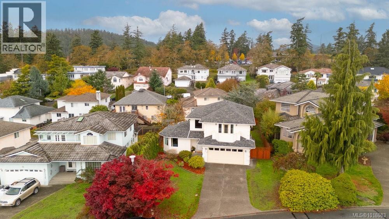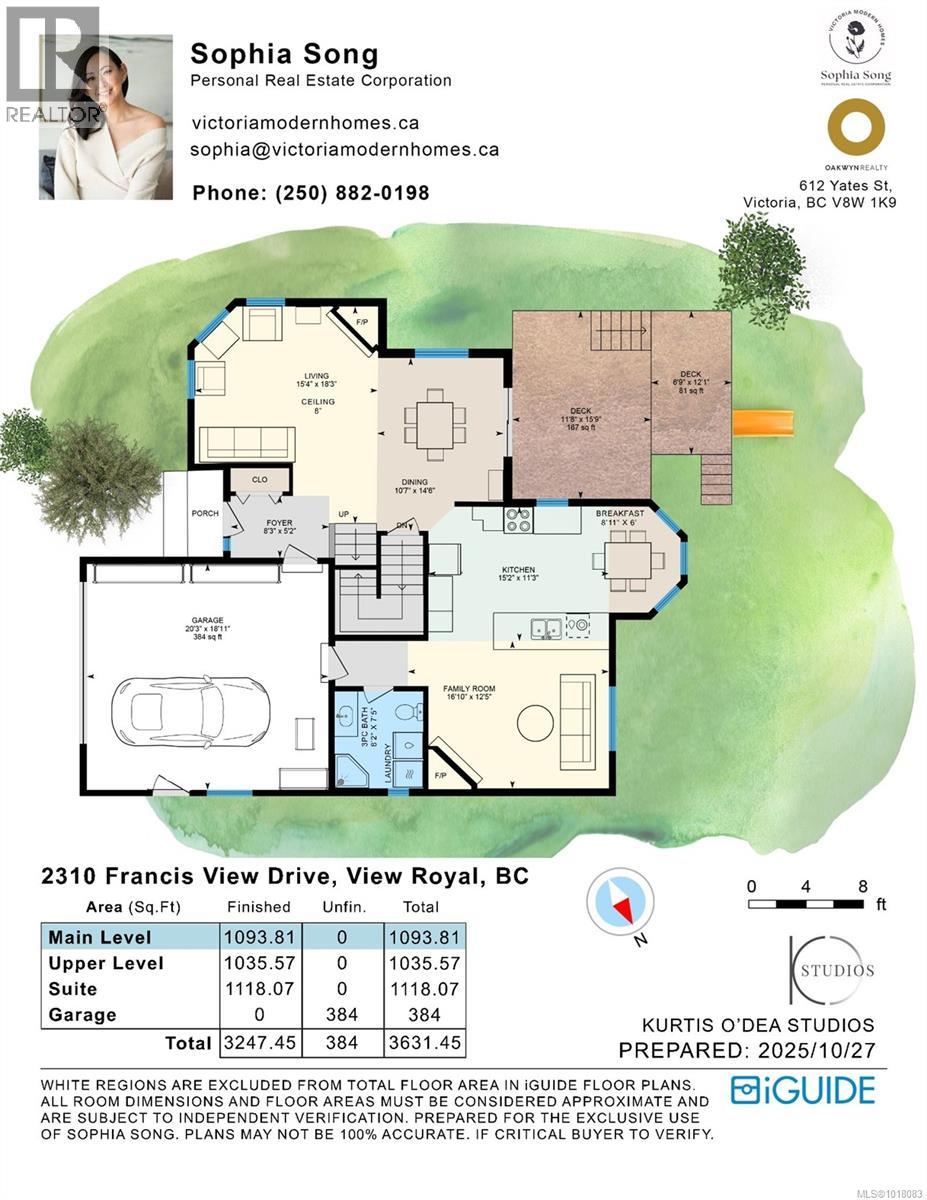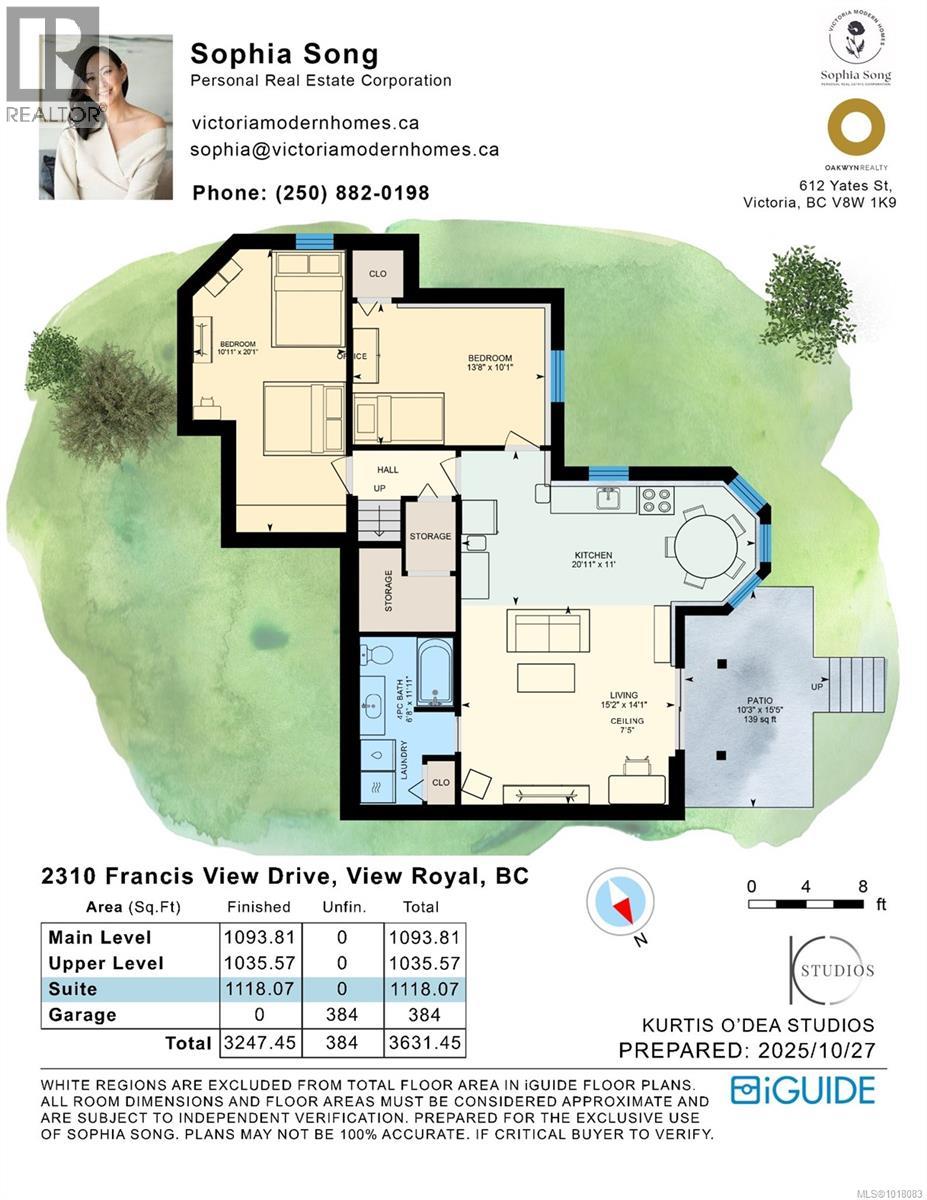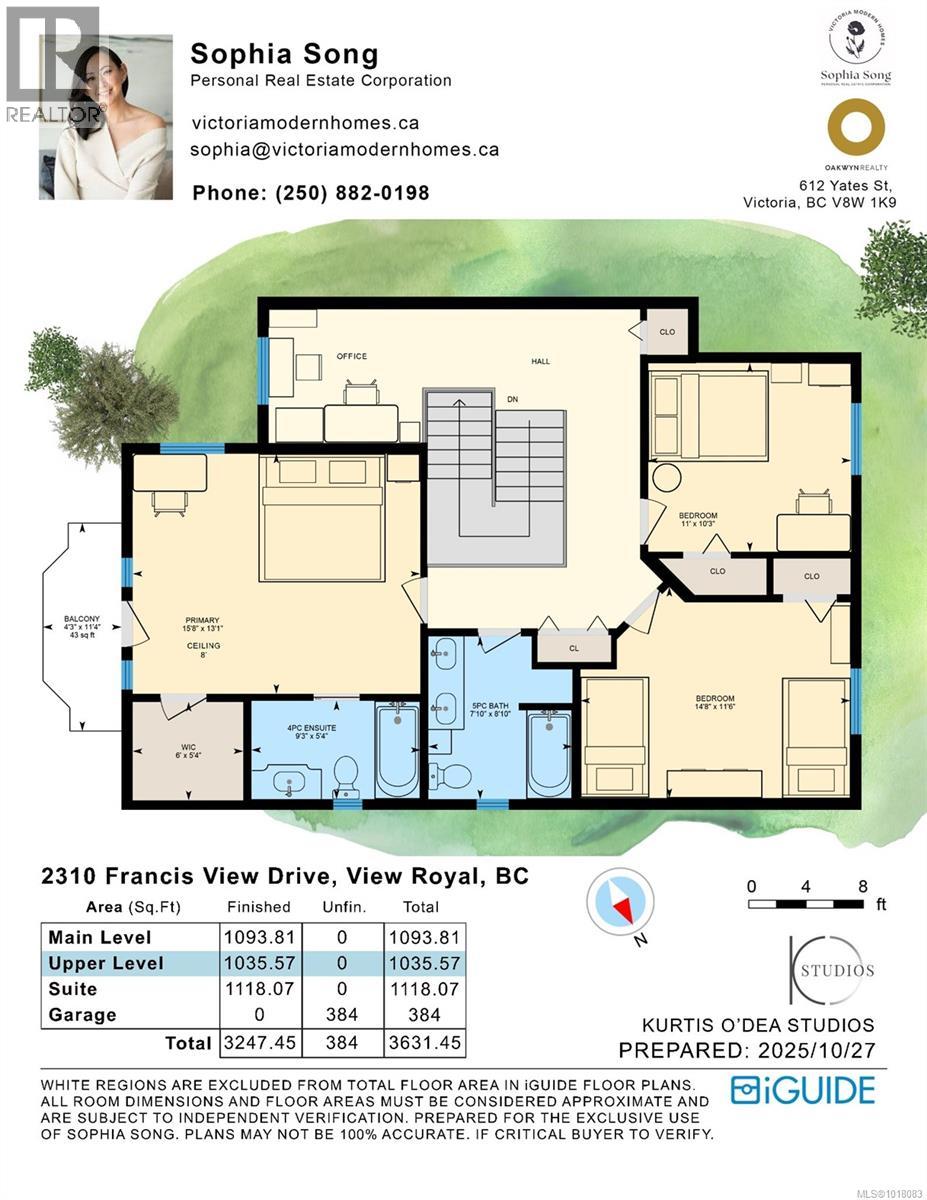5 Bedroom
4 Bathroom
3,631 ft2
Other
Fireplace
Air Conditioned
Heat Pump
$1,349,900
Welcome to 2310 Francis View Drive, a spacious family home set in one of View Royal’s most desirable and accessible neighbourhoods. This tastefully updated home is over 3,200+ sq ft of living space on a 7,000 sq ft lot and features 5 spacious bedrooms and 4 bathrooms. The bright, open layout boasts an updated kitchen with a breakfast nook, a formal dining room, and two spacious family rooms — perfect for entertaining or relaxing. Upstairs, the large primary bedroom includes a private balcony, walk-in closet, and a spa-inspired ensuite, while two additional bedrooms overlook the sunny, fully-fenced backyard. A dedicated office space with an east-facing window makes working from home effortless. The lower level offers a legal 2-bedroom suite ideal for extended family or rental income. The lower layout is ideal for family or an income suite and can easily be reconfigured back to a 1 bedroom suite. Side by side laundry on main floor and lower suite. Modern upgrades include a 5-head ductless heat pump, updated roof and windows, updated fireplaces, on-demand hot water, and EV-ready parking. Enjoy family barbecues in the backyard oasis complete with a large deck. The kids will love the slide off the deck onto a lush and fully fenced backyard! Enjoy nearby amenities such as Highland Pacific Golf Course, Thetis Lake, Eagle Creek Village, and Victoria General Hospital — all just minutes away. (id:46156)
Property Details
|
MLS® Number
|
1018083 |
|
Property Type
|
Single Family |
|
Neigbourhood
|
Hospital |
|
Features
|
Central Location, Cul-de-sac, Other, Rectangular |
|
Parking Space Total
|
4 |
|
Plan
|
Vip53598 |
|
Structure
|
Shed, Patio(s) |
|
View Type
|
City View, Valley View |
Building
|
Bathroom Total
|
4 |
|
Bedrooms Total
|
5 |
|
Architectural Style
|
Other |
|
Constructed Date
|
1993 |
|
Cooling Type
|
Air Conditioned |
|
Fireplace Present
|
Yes |
|
Fireplace Total
|
2 |
|
Heating Fuel
|
Electric, Natural Gas |
|
Heating Type
|
Heat Pump |
|
Size Interior
|
3,631 Ft2 |
|
Total Finished Area
|
3247 Sqft |
|
Type
|
House |
Land
|
Access Type
|
Road Access |
|
Acreage
|
No |
|
Size Irregular
|
6969 |
|
Size Total
|
6969 Sqft |
|
Size Total Text
|
6969 Sqft |
|
Zoning Type
|
Residential |
Rooms
| Level |
Type |
Length |
Width |
Dimensions |
|
Second Level |
Ensuite |
|
|
4-Piece |
|
Second Level |
Bathroom |
|
|
5-Piece |
|
Second Level |
Balcony |
|
|
11' x 4' |
|
Second Level |
Bedroom |
|
|
10' x 11' |
|
Second Level |
Bedroom |
|
|
12' x 15' |
|
Second Level |
Primary Bedroom |
|
|
13' x 16' |
|
Lower Level |
Bathroom |
|
|
4-Piece |
|
Lower Level |
Bedroom |
|
|
10' x 14' |
|
Lower Level |
Bedroom |
|
|
20' x 11' |
|
Lower Level |
Kitchen |
|
|
11' x 21' |
|
Lower Level |
Living Room |
|
|
14' x 15' |
|
Lower Level |
Patio |
|
|
16' x 10' |
|
Main Level |
Bathroom |
|
|
3-Piece |
|
Main Level |
Eating Area |
|
|
9' x 6' |
|
Main Level |
Family Room |
|
|
13' x 17' |
|
Main Level |
Dining Room |
|
|
15' x 11' |
|
Main Level |
Entrance |
|
|
5' x 8' |
|
Main Level |
Kitchen |
|
|
11' x 15' |
|
Main Level |
Living Room |
|
|
18' x 15' |
https://www.realtor.ca/real-estate/29041236/2310-francis-view-dr-view-royal-hospital


