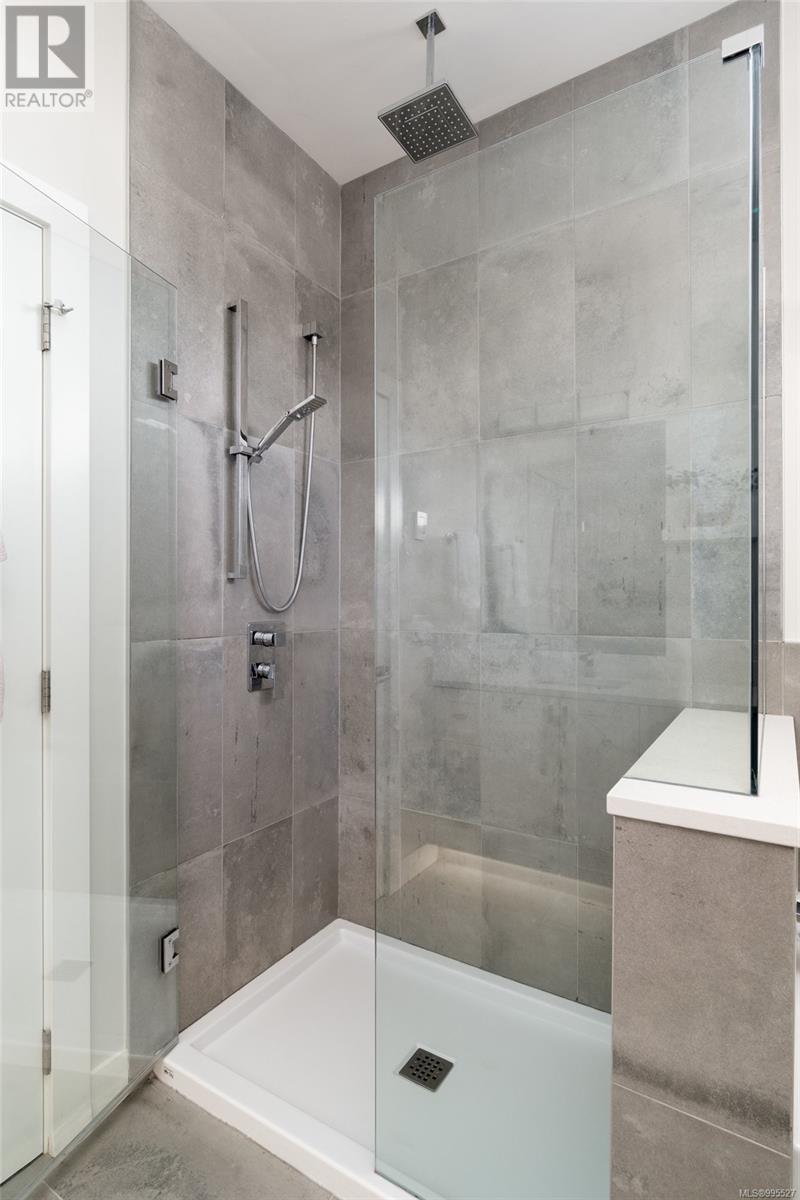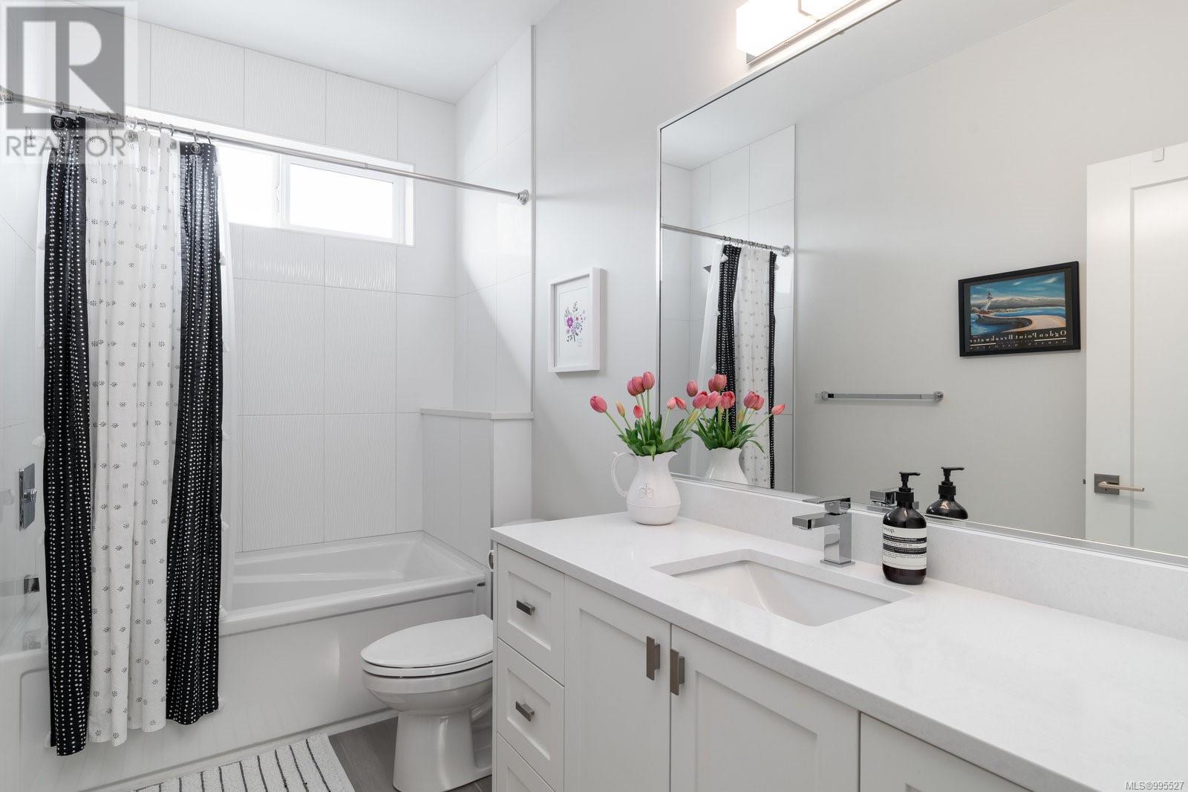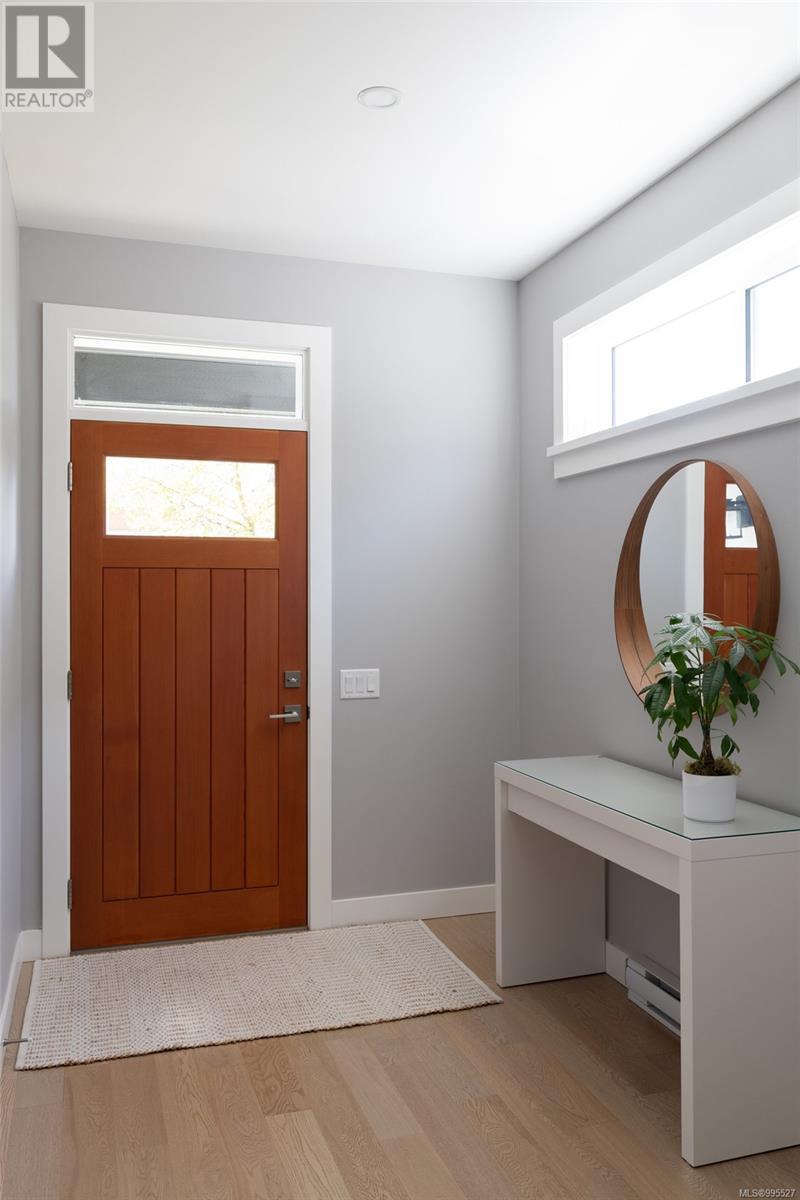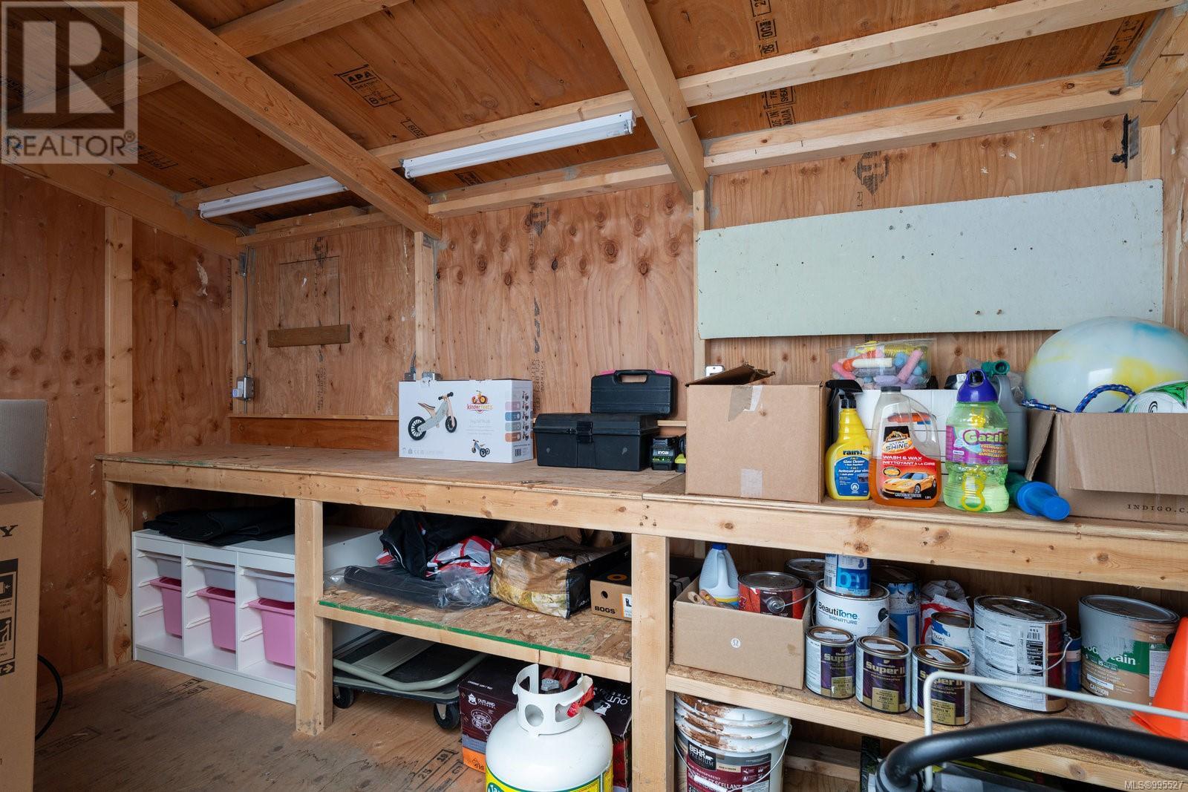4 Bedroom
3 Bathroom
2,521 ft2
Westcoast
Fireplace
Air Conditioned, Fully Air Conditioned
Baseboard Heaters, Forced Air, Heat Pump, Heat Recovery Ventilation (Hrv)
$1,345,000
OPEN HOUSES CANCELLED! Centrally located in the idyllic Eaglehurst Neighbourhood, this gorgeous 2019 home feels brand new. Level entry design with main floor living, numerous upgrades, double car garage with EV plug, and irrigation. Main level features a bright and spacious open concept kitchen/living/dining room which leads outside onto a large covered patio/backyard, perfect for BBQ's and entertaining. You will also find a powder room and office/den off the living area. Upstairs are 4 large bedrooms, one of which features a wet bar & could also make a fantastic family room. Built Green with low energy costs, this home has a heat pump and air conditioning throughout, HRV, large level driveway, heated crawlspace, gas fireplace, tankless hot water on demand, natural gas BBQ hookup, fir front door, island kitchen with gas range, small wired workshop and a fully fenced backyard that is ideal for children and pets. Just minutes from the YYJ airport & downtown Sidney.This is truly the perfect family home in a convenient location! (id:46156)
Property Details
|
MLS® Number
|
995527 |
|
Property Type
|
Single Family |
|
Neigbourhood
|
Bazan Bay |
|
Features
|
Central Location, Level Lot, Other, Marine Oriented |
|
Parking Space Total
|
2 |
|
Structure
|
Shed, Workshop, Patio(s) |
Building
|
Bathroom Total
|
3 |
|
Bedrooms Total
|
4 |
|
Architectural Style
|
Westcoast |
|
Constructed Date
|
2019 |
|
Cooling Type
|
Air Conditioned, Fully Air Conditioned |
|
Fireplace Present
|
Yes |
|
Fireplace Total
|
1 |
|
Heating Fuel
|
Electric, Natural Gas, Other |
|
Heating Type
|
Baseboard Heaters, Forced Air, Heat Pump, Heat Recovery Ventilation (hrv) |
|
Size Interior
|
2,521 Ft2 |
|
Total Finished Area
|
2090 Sqft |
|
Type
|
House |
Land
|
Acreage
|
No |
|
Size Irregular
|
4144 |
|
Size Total
|
4144 Sqft |
|
Size Total Text
|
4144 Sqft |
|
Zoning Description
|
Cd-4 |
|
Zoning Type
|
Residential |
Rooms
| Level |
Type |
Length |
Width |
Dimensions |
|
Second Level |
Bedroom |
|
|
14' x 14' |
|
Second Level |
Bedroom |
|
|
10' x 13' |
|
Second Level |
Bedroom |
|
|
10' x 11' |
|
Second Level |
Bathroom |
|
|
4-Piece |
|
Second Level |
Laundry Room |
|
|
10' x 6' |
|
Second Level |
Ensuite |
|
|
5-Piece |
|
Second Level |
Primary Bedroom |
|
|
13' x 14' |
|
Main Level |
Patio |
|
|
24' x 14' |
|
Main Level |
Living Room |
|
|
14' x 13' |
|
Main Level |
Dining Room |
|
|
11' x 12' |
|
Main Level |
Kitchen |
|
|
11' x 9' |
|
Main Level |
Bathroom |
|
|
2-Piece |
|
Main Level |
Office |
|
|
11' x 7' |
|
Main Level |
Entrance |
|
|
7' x 9' |
|
Other |
Workshop |
|
|
6' x 13' |
https://www.realtor.ca/real-estate/28203994/2312-deerbrush-cres-north-saanich-bazan-bay
















































