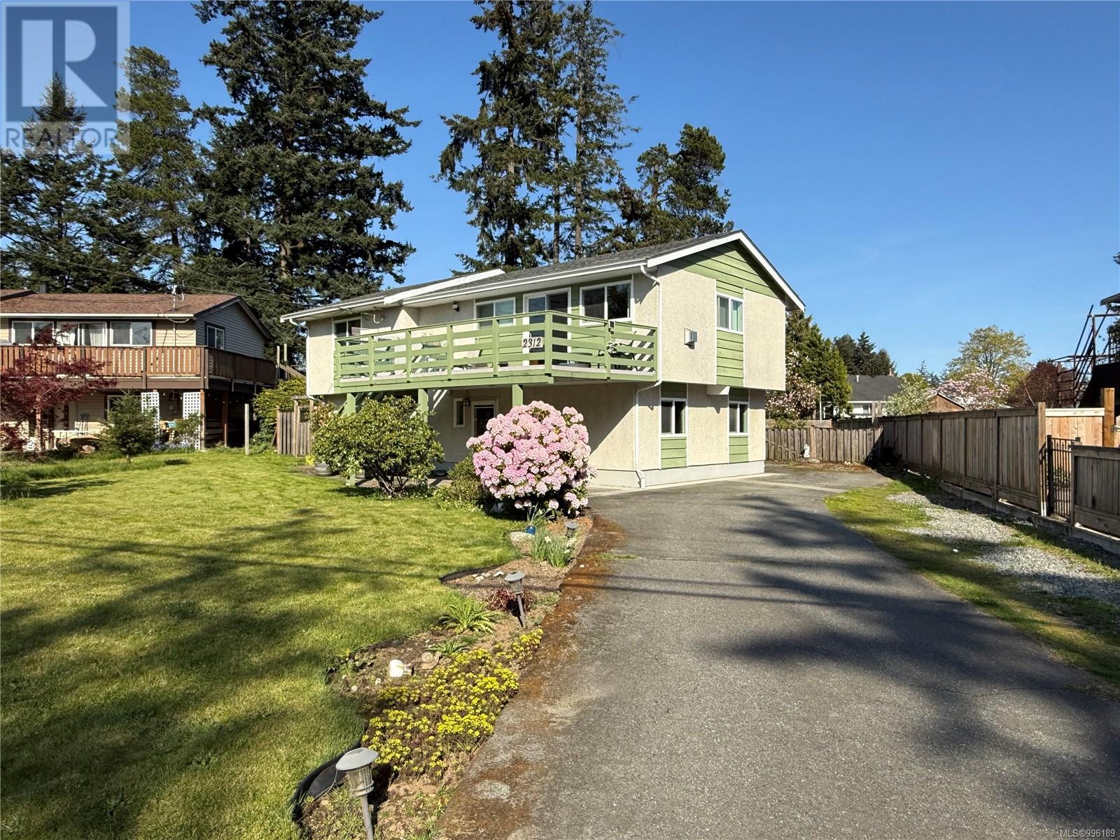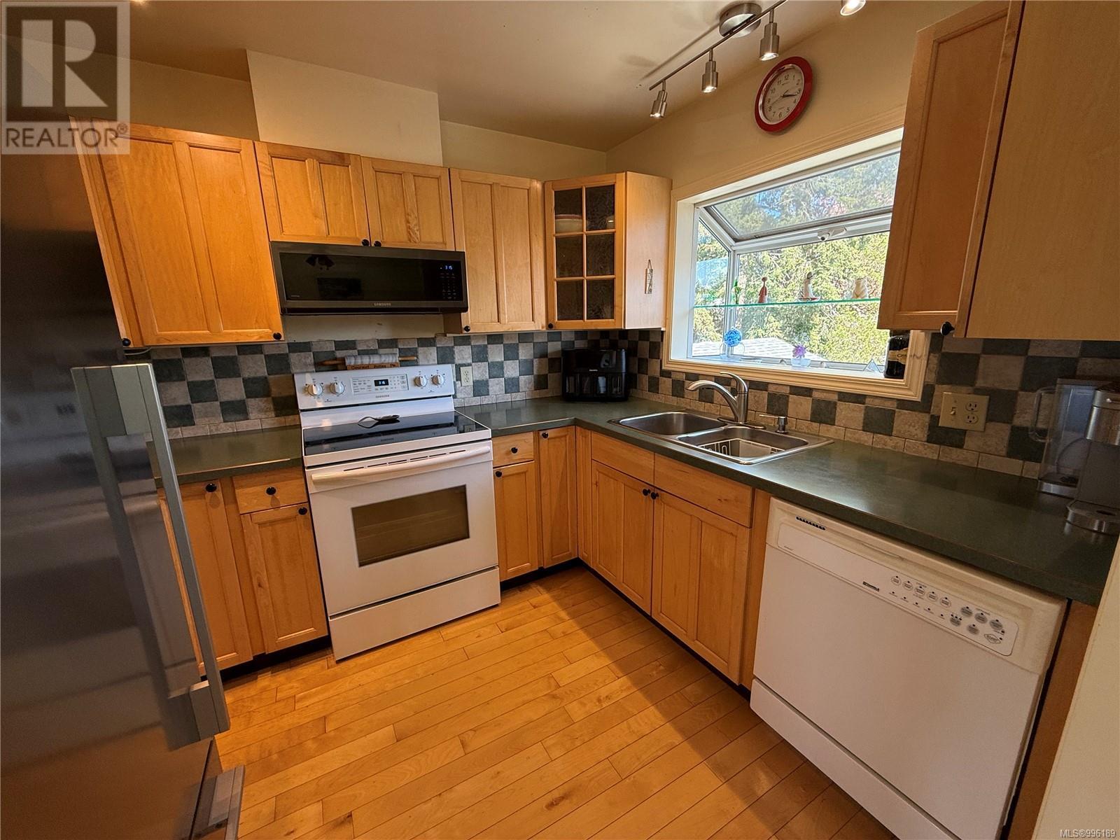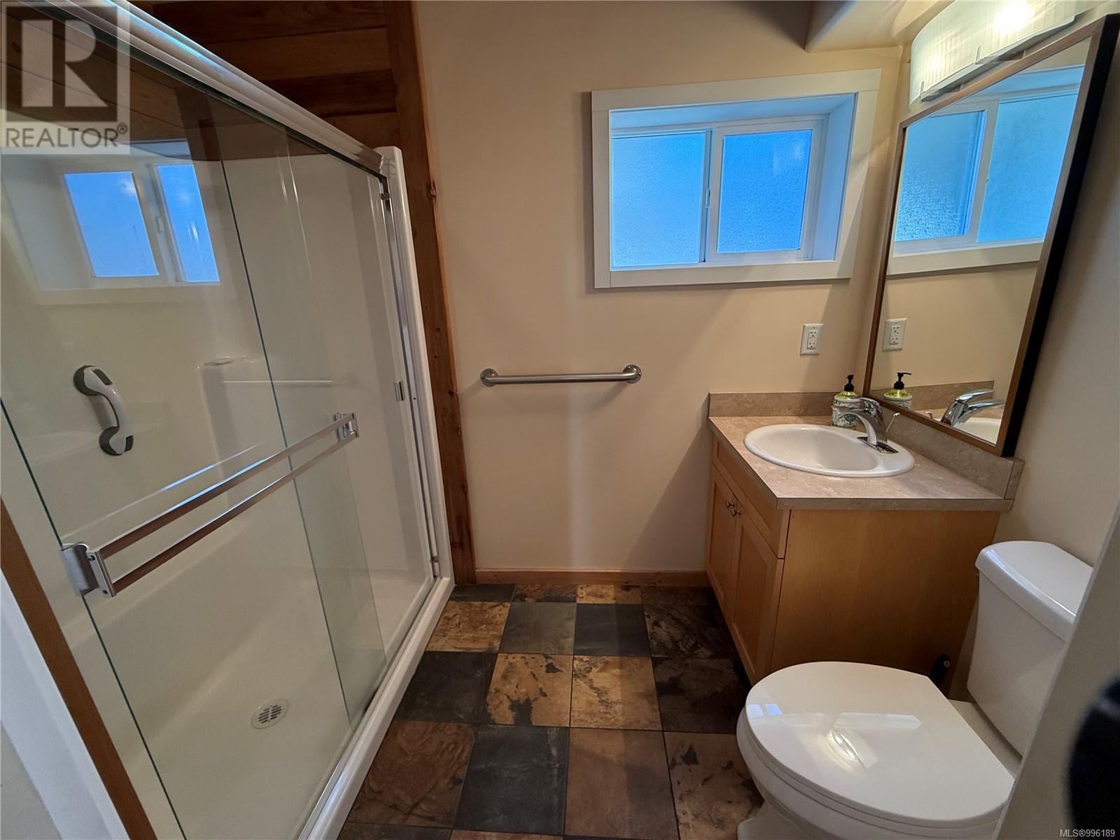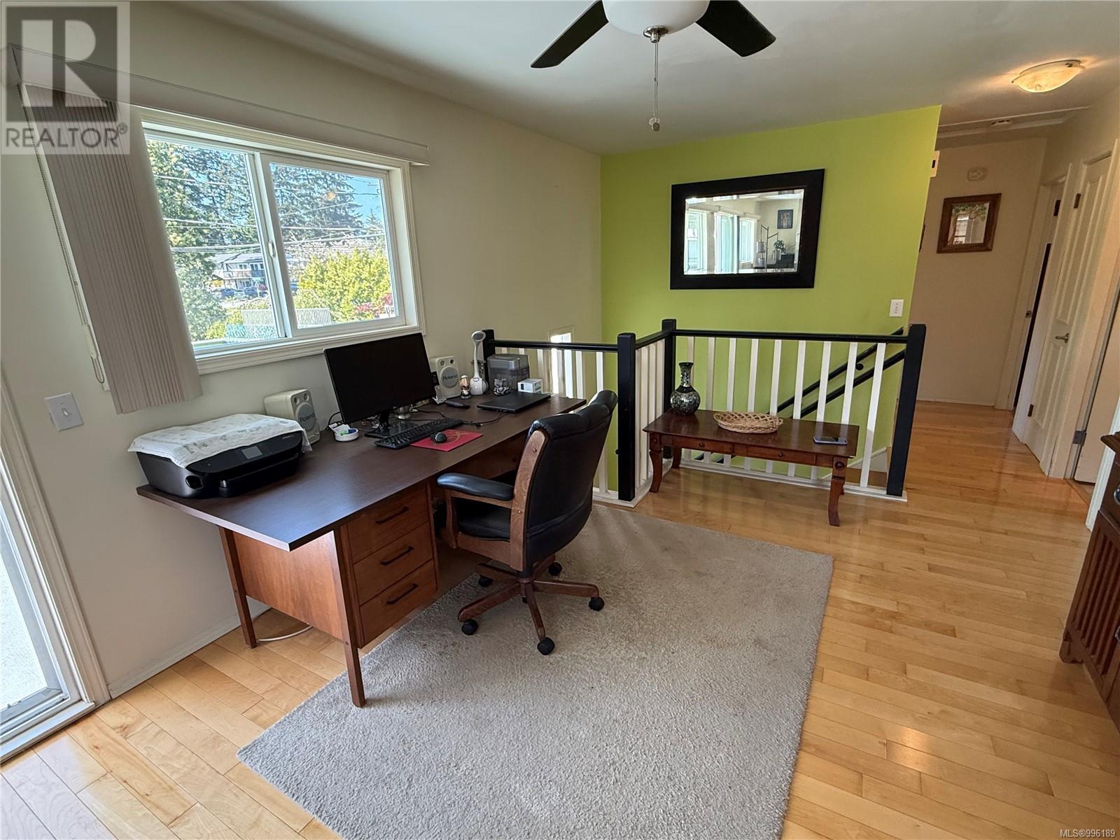2312 Pheasant Terr Nanaimo, British Columbia V9T 3P4
$749,500
What a great home this is ! ...complete with WORKSHOP. In the popular Diver's Lake area with numerous upgrades this spotless home is certainly move in ready. Updated kitchen, updated bathrooms, replacement windows, new high efficiency furnace with TRANE air conditioning, Maple hardwood & Cork flooring & even new perimeter drains. Spacious foyer, comfortable family room with wet bar, Heated floors in lower bathroom with oversized walk-in shower, oodles of ceiling fans gas fireplace & a nice 21ft deck positioned for the afternoon sun. All this on a spacious 11,000+ sqft lot (all fenced at rear) with an almost 500 sqft drive in workshop, raised garden beds, excellent RV parking & 12ft garden shed. If you like to wrench on cars, work with wood or grow your own produce this one makes it easy for you .. its all here & centrally located for easy access to shopping, transportation routes and City parks. OPEN HOUSE SUNDAY APRIL 27th 2:00-4:00 (id:46156)
Open House
This property has open houses!
2:00 pm
Ends at:4:00 pm
Kate Loginova & Chris Carter in attendance ...
Property Details
| MLS® Number | 996189 |
| Property Type | Single Family |
| Neigbourhood | Diver Lake |
| Features | Level Lot, Private Setting, Southern Exposure |
| Parking Space Total | 4 |
| Structure | Workshop |
Building
| Bathroom Total | 2 |
| Bedrooms Total | 3 |
| Constructed Date | 1970 |
| Cooling Type | Air Conditioned |
| Fireplace Present | Yes |
| Fireplace Total | 1 |
| Heating Fuel | Natural Gas |
| Heating Type | Other, Forced Air |
| Size Interior | 2,497 Ft2 |
| Total Finished Area | 1869 Sqft |
| Type | House |
Land
| Acreage | No |
| Size Irregular | 11130 |
| Size Total | 11130 Sqft |
| Size Total Text | 11130 Sqft |
| Zoning Description | Rs1 |
| Zoning Type | Residential |
Rooms
| Level | Type | Length | Width | Dimensions |
|---|---|---|---|---|
| Lower Level | Storage | 10'3 x 8'9 | ||
| Lower Level | Entrance | 10'0 x 9'0 | ||
| Lower Level | Laundry Room | 6'9 x 5'5 | ||
| Lower Level | Recreation Room | 19'2 x 11'0 | ||
| Lower Level | Bedroom | 11'10 x 10'3 | ||
| Lower Level | Bathroom | 3-Piece | ||
| Main Level | Primary Bedroom | 13'2 x 12'6 | ||
| Main Level | Living Room | 18'11 x 11'3 | ||
| Main Level | Kitchen | 12'2 x 9'8 | ||
| Main Level | Dining Room | 12'1 x 10'2 | ||
| Main Level | Bedroom | 13'7 x 10'7 | ||
| Main Level | Bathroom | 4-Piece | ||
| Other | Workshop | 16'4 x 12'2 |
https://www.realtor.ca/real-estate/28211661/2312-pheasant-terr-nanaimo-diver-lake


































































