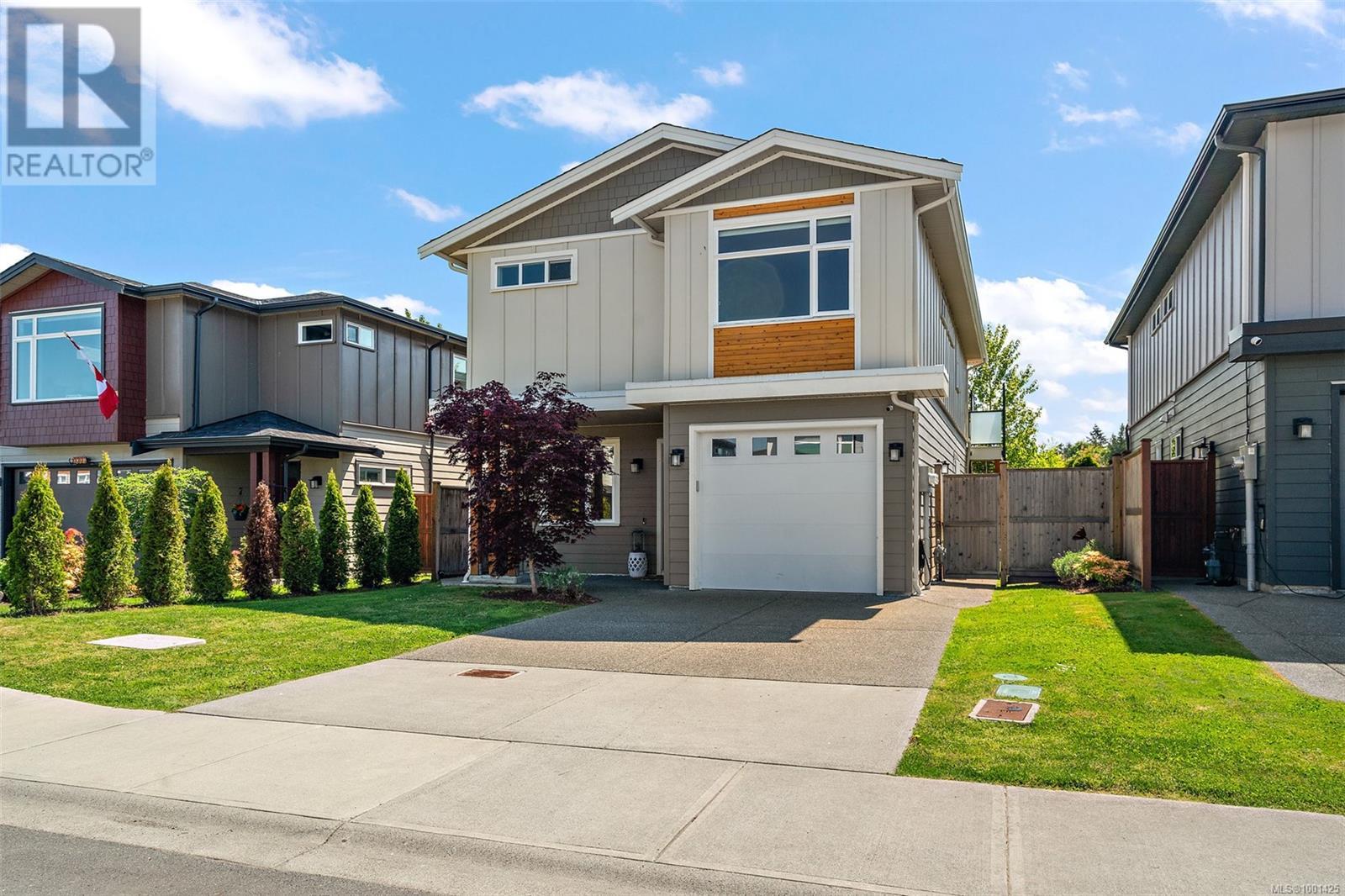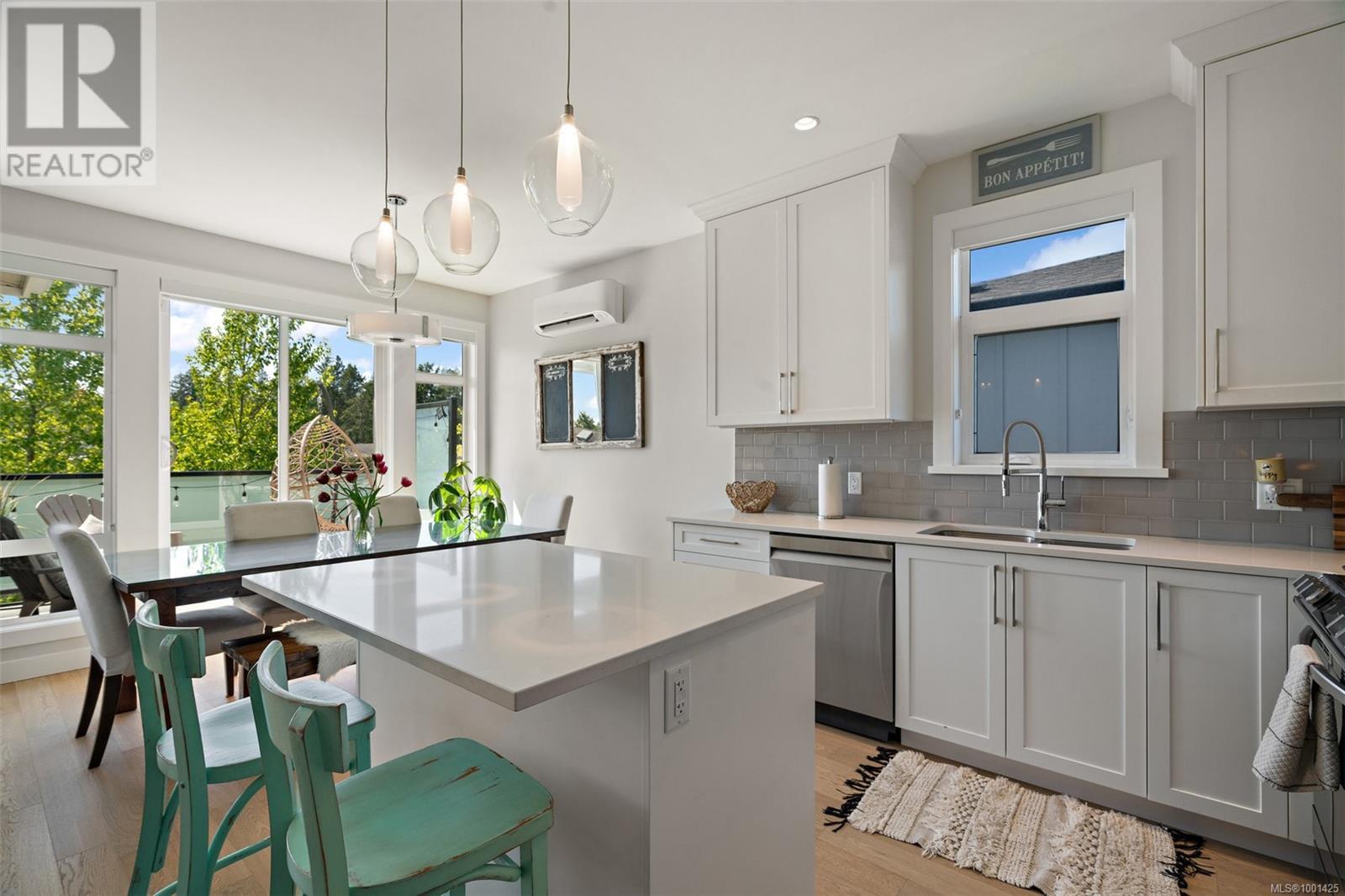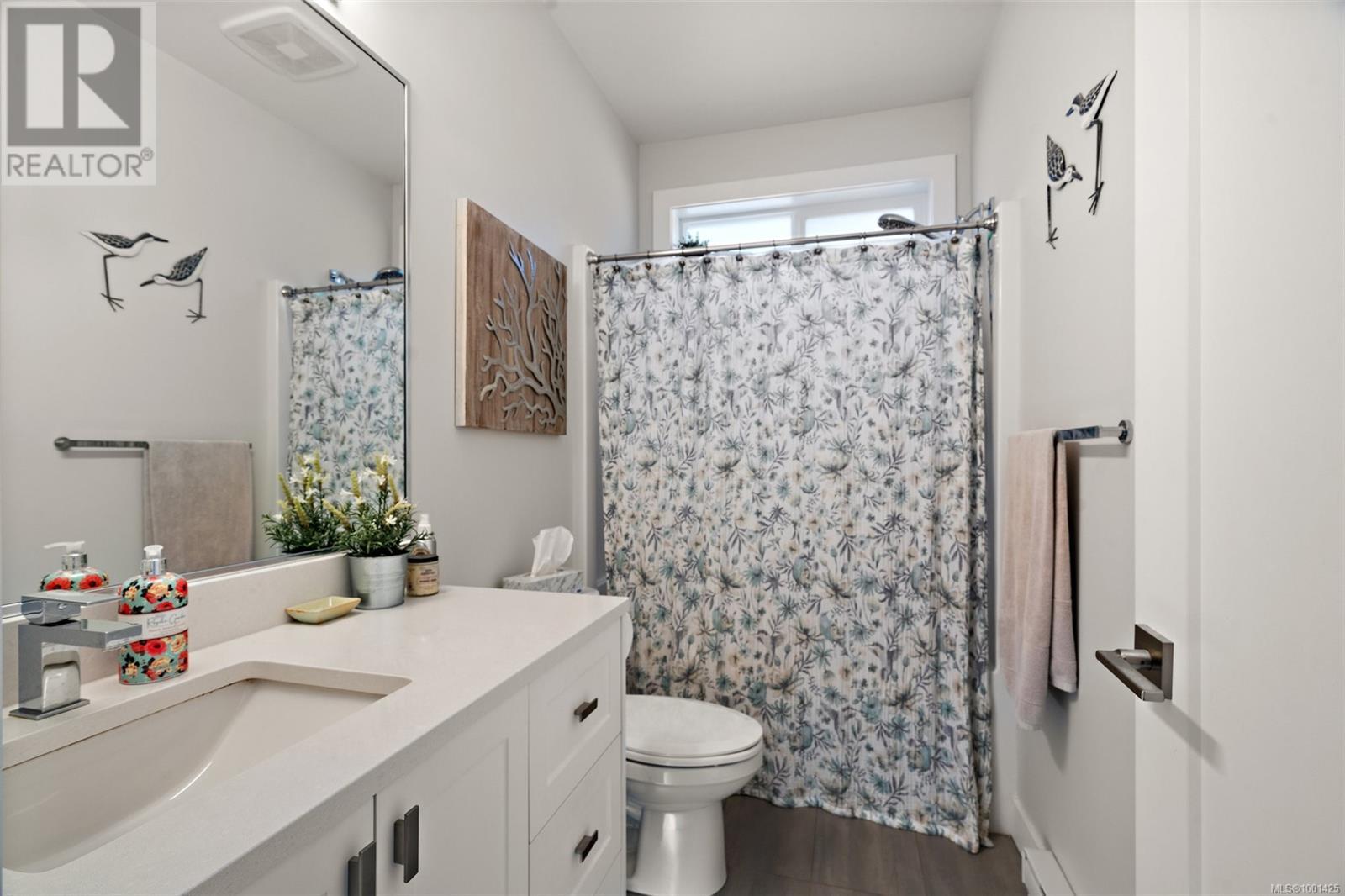5 Bedroom
3 Bathroom
2,621 ft2
Westcoast
Fireplace
Air Conditioned
Baseboard Heaters, Heat Pump
$1,249,000
Welcome to this beautifully designed 2,347 sq ft home, offering 3 spacious bedrooms plus a den, along with a fully self-contained legal 2-bedroom suite on the lower level currently rented at $2,000/mo. Built in 2020 and still under warranty, this home combines peace of mind with modern construction and high-quality finishes. Each living space—main home and suite—includes its own laundry facilities, enhancing convenience and privacy. Features include: Split heat pump for heating and cooling. Tankless hot water system and HRV for efficiency and comfort, Elegant quartz countertops and SS appliances, The main has a cozy gas fireplaces in main living area and primary with ensuite. Enjoy the extra-deep garage with easy crawl space access, a sunny south-facing backyard, and an upper-level deck perfect for relaxing or entertaining. Located in a desirable new residential area within 1 km of the airport and offering an easy commute to Sidney or Victoria. Please call Willy 250 886 0612 for your private showing. (id:46156)
Property Details
|
MLS® Number
|
1001425 |
|
Property Type
|
Single Family |
|
Neigbourhood
|
Bazan Bay |
|
Features
|
Rectangular |
|
Parking Space Total
|
3 |
|
Plan
|
Epp71030 |
Building
|
Bathroom Total
|
3 |
|
Bedrooms Total
|
5 |
|
Architectural Style
|
Westcoast |
|
Constructed Date
|
2020 |
|
Cooling Type
|
Air Conditioned |
|
Fireplace Present
|
Yes |
|
Fireplace Total
|
1 |
|
Heating Fuel
|
Electric, Natural Gas, Other |
|
Heating Type
|
Baseboard Heaters, Heat Pump |
|
Size Interior
|
2,621 Ft2 |
|
Total Finished Area
|
2347 Sqft |
|
Type
|
House |
Land
|
Acreage
|
No |
|
Size Irregular
|
4004 |
|
Size Total
|
4004 Sqft |
|
Size Total Text
|
4004 Sqft |
|
Zoning Description
|
Cd-4 |
|
Zoning Type
|
Residential |
Rooms
| Level |
Type |
Length |
Width |
Dimensions |
|
Lower Level |
Bathroom |
|
|
4-Piece |
|
Lower Level |
Laundry Room |
3 ft |
3 ft |
3 ft x 3 ft |
|
Lower Level |
Den |
8 ft |
10 ft |
8 ft x 10 ft |
|
Lower Level |
Entrance |
|
|
4' x 16' |
|
Main Level |
Bathroom |
|
|
4-Piece |
|
Main Level |
Bedroom |
|
|
11' x 10' |
|
Main Level |
Bedroom |
|
|
11' x 11' |
|
Main Level |
Ensuite |
|
|
4-Piece |
|
Main Level |
Primary Bedroom |
|
|
13' x 11' |
|
Main Level |
Kitchen |
|
|
14' x 9' |
|
Main Level |
Dining Room |
|
|
12' x 11' |
|
Main Level |
Living Room |
|
|
14' x 13' |
|
Additional Accommodation |
Bedroom |
11 ft |
10 ft |
11 ft x 10 ft |
|
Additional Accommodation |
Bedroom |
11 ft |
10 ft |
11 ft x 10 ft |
|
Additional Accommodation |
Kitchen |
|
|
9' x 9' |
|
Additional Accommodation |
Living Room |
|
|
13' x 13' |
https://www.realtor.ca/real-estate/28376930/2313-deerbrush-cres-north-saanich-bazan-bay












































