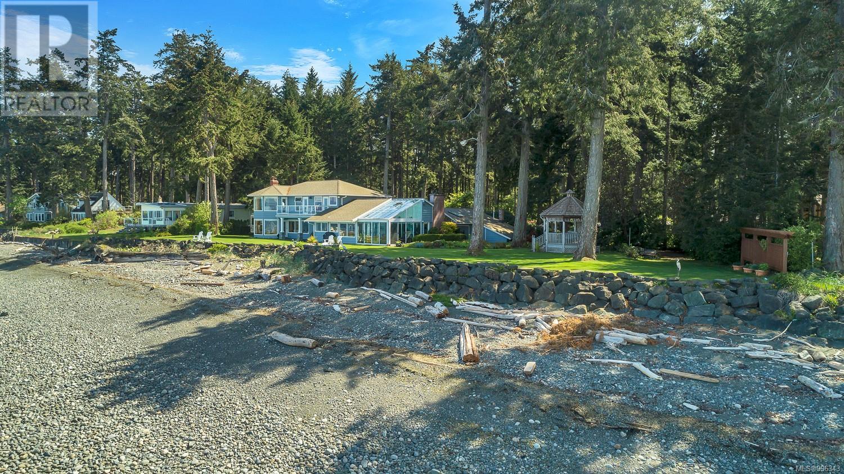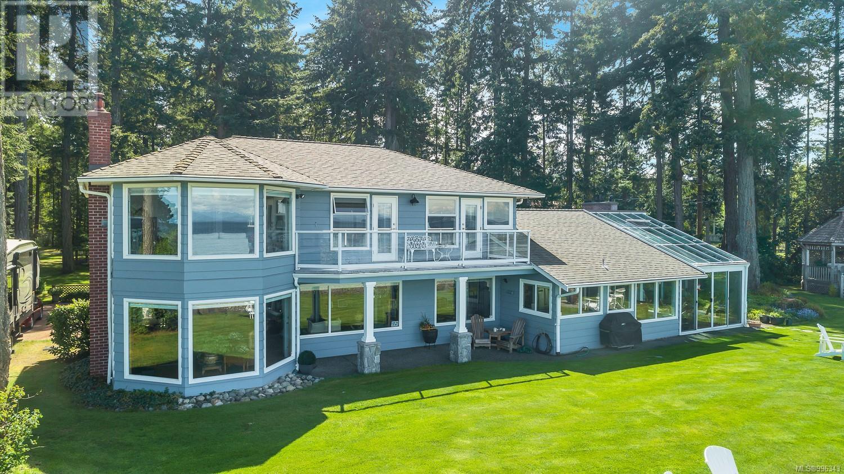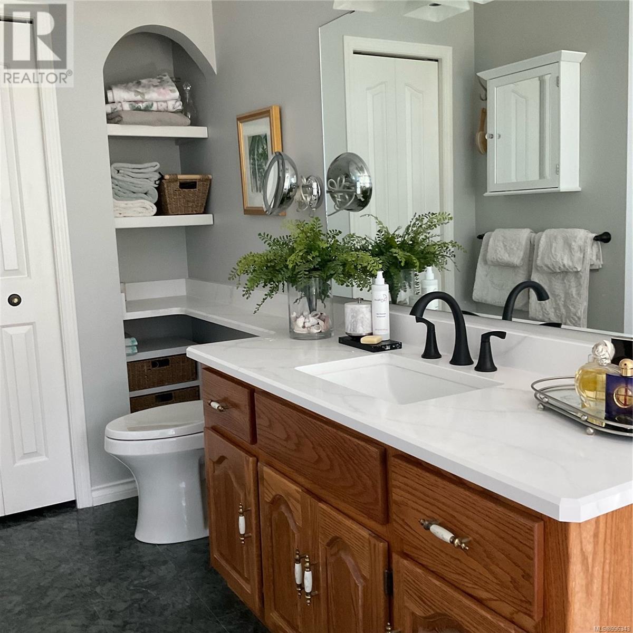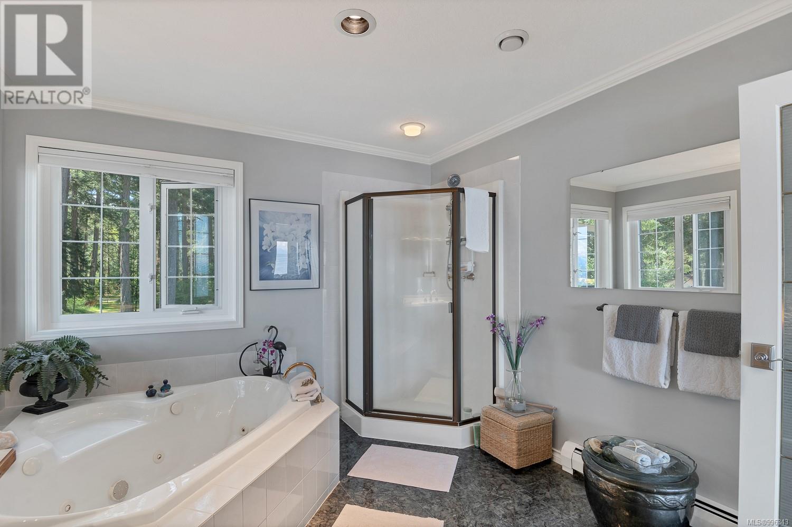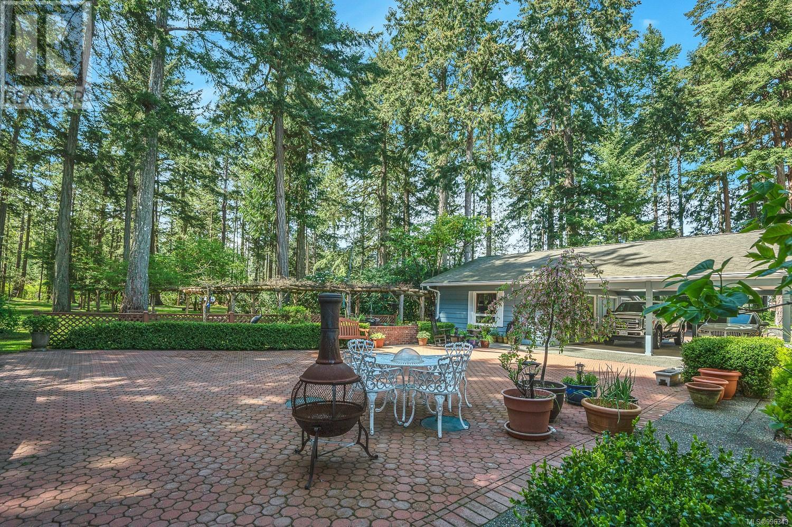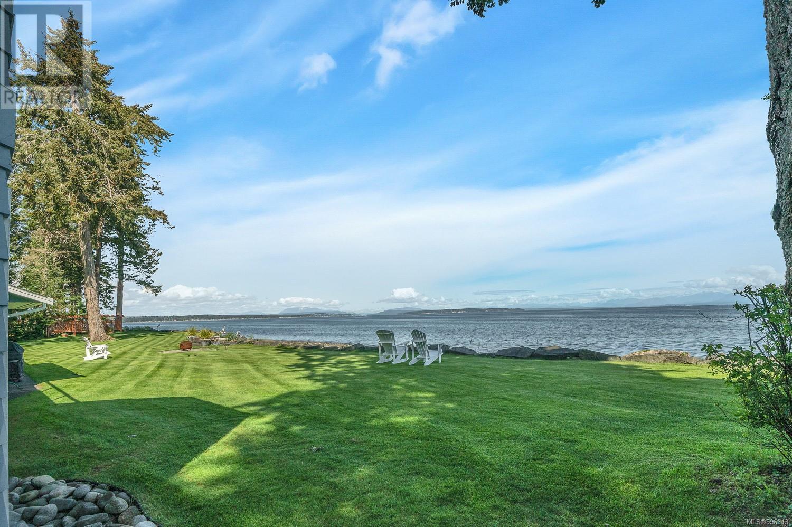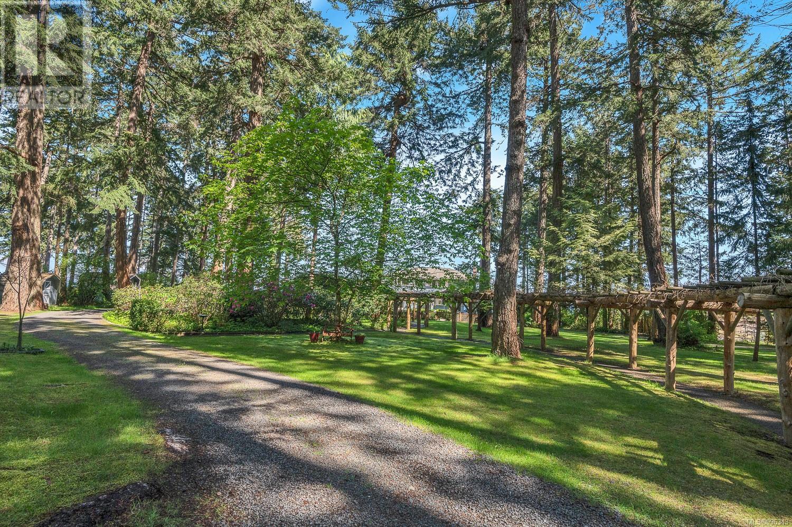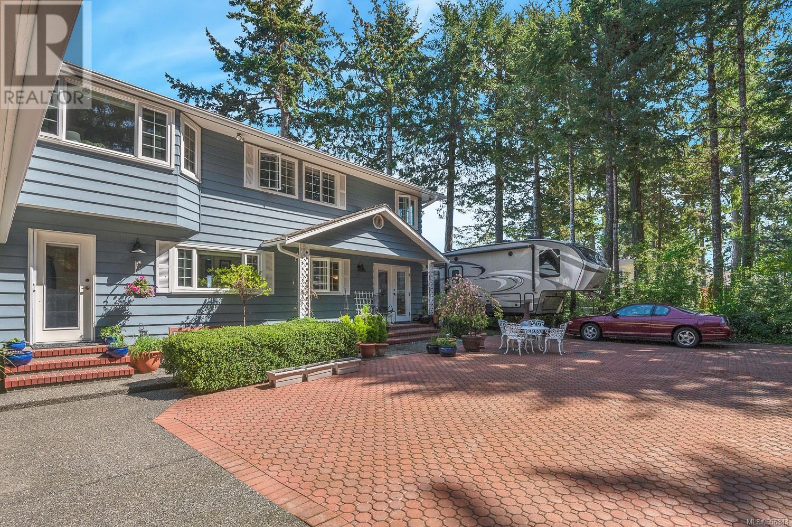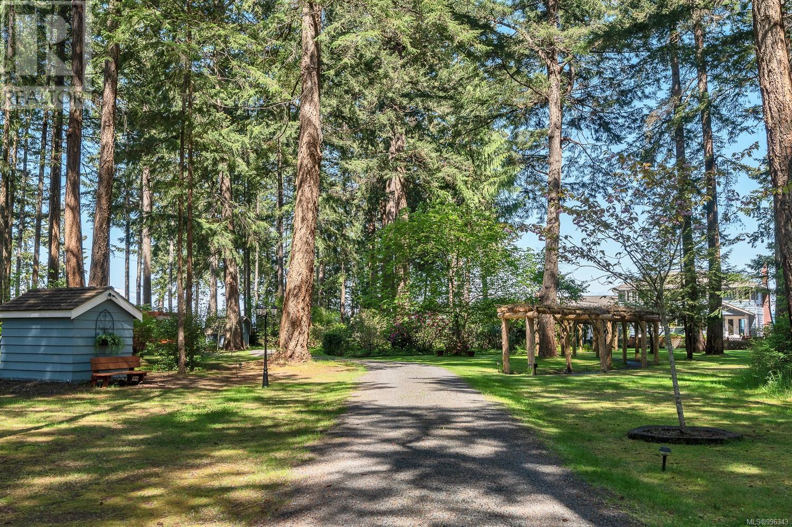3 Bedroom
3 Bathroom
3,789 ft2
Fireplace
See Remarks
Waterfront On Ocean
Acreage
$3,950,000
Welcome to this enchanting 2-acre waterfront estate with 200 ft of beachfront and panoramic views of Georgia Strait, Quadra Island, Campbell River, and snow-capped mountains. A gated entry leads to lush gardens, gazebo, arbor, and towering firs. Enjoy ocean breezes by the fire pit or retreat to the large workshop/studio and garden sheds. Inside, the living room with gas fireplace opens to a sunroom with captivating views of marine life and sunsets. The kitchen features Quartz counters, Bosch appliances, walk-in pantry, and large windows. Watch seals play from the dining room with access to the patio and beach. A den, full bath, laundry, and storage complete the main level. Upstairs, the spacious principal bedroom includes a bay window, jacuzzi ensuite, walk-in closet, and top deck access. Walk to the nearby marina and scenic hiking trails, and enjoy a 30-min drive to Mt. Washington Ski Resort. A rare blend of privacy, nature, and elegance. (id:46156)
Property Details
|
MLS® Number
|
996343 |
|
Property Type
|
Single Family |
|
Neigbourhood
|
Campbell River South |
|
Features
|
Acreage, Level Lot, Park Setting, Private Setting, Southern Exposure, Other, Marine Oriented |
|
Parking Space Total
|
5 |
|
Plan
|
Vip5414 |
|
Structure
|
Shed |
|
View Type
|
Mountain View, Ocean View |
|
Water Front Type
|
Waterfront On Ocean |
Building
|
Bathroom Total
|
3 |
|
Bedrooms Total
|
3 |
|
Constructed Date
|
1990 |
|
Cooling Type
|
See Remarks |
|
Fireplace Present
|
Yes |
|
Fireplace Total
|
3 |
|
Heating Fuel
|
Electric, Natural Gas, Wood |
|
Size Interior
|
3,789 Ft2 |
|
Total Finished Area
|
3379 Sqft |
|
Type
|
House |
Parking
Land
|
Access Type
|
Road Access |
|
Acreage
|
Yes |
|
Size Irregular
|
2.04 |
|
Size Total
|
2.04 Ac |
|
Size Total Text
|
2.04 Ac |
|
Zoning Type
|
Residential |
Rooms
| Level |
Type |
Length |
Width |
Dimensions |
|
Second Level |
Other |
10 ft |
16 ft |
10 ft x 16 ft |
|
Second Level |
Bedroom |
15 ft |
12 ft |
15 ft x 12 ft |
|
Second Level |
Bathroom |
|
|
4-Piece |
|
Second Level |
Primary Bedroom |
25 ft |
18 ft |
25 ft x 18 ft |
|
Second Level |
Ensuite |
14 ft |
10 ft |
14 ft x 10 ft |
|
Second Level |
Bedroom |
11 ft |
11 ft |
11 ft x 11 ft |
|
Lower Level |
Storage |
15 ft |
23 ft |
15 ft x 23 ft |
|
Main Level |
Entrance |
9 ft |
8 ft |
9 ft x 8 ft |
|
Main Level |
Family Room |
16 ft |
21 ft |
16 ft x 21 ft |
|
Main Level |
Sunroom |
18 ft |
13 ft |
18 ft x 13 ft |
|
Main Level |
Other |
7 ft |
4 ft |
7 ft x 4 ft |
|
Main Level |
Kitchen |
12 ft |
20 ft |
12 ft x 20 ft |
|
Main Level |
Pantry |
7 ft |
8 ft |
7 ft x 8 ft |
|
Main Level |
Other |
11 ft |
5 ft |
11 ft x 5 ft |
|
Main Level |
Dining Room |
11 ft |
14 ft |
11 ft x 14 ft |
|
Main Level |
Den |
15 ft |
13 ft |
15 ft x 13 ft |
|
Main Level |
Other |
8 ft |
33 ft |
8 ft x 33 ft |
|
Main Level |
Living Room |
26 ft |
13 ft |
26 ft x 13 ft |
|
Main Level |
Office |
10 ft |
10 ft |
10 ft x 10 ft |
|
Main Level |
Bathroom |
9 ft |
9 ft |
9 ft x 9 ft |
|
Main Level |
Laundry Room |
9 ft |
20 ft |
9 ft x 20 ft |
|
Main Level |
Other |
4 ft |
3 ft |
4 ft x 3 ft |
https://www.realtor.ca/real-estate/28212570/2314-oyster-garden-rd-campbell-river-campbell-river-south








