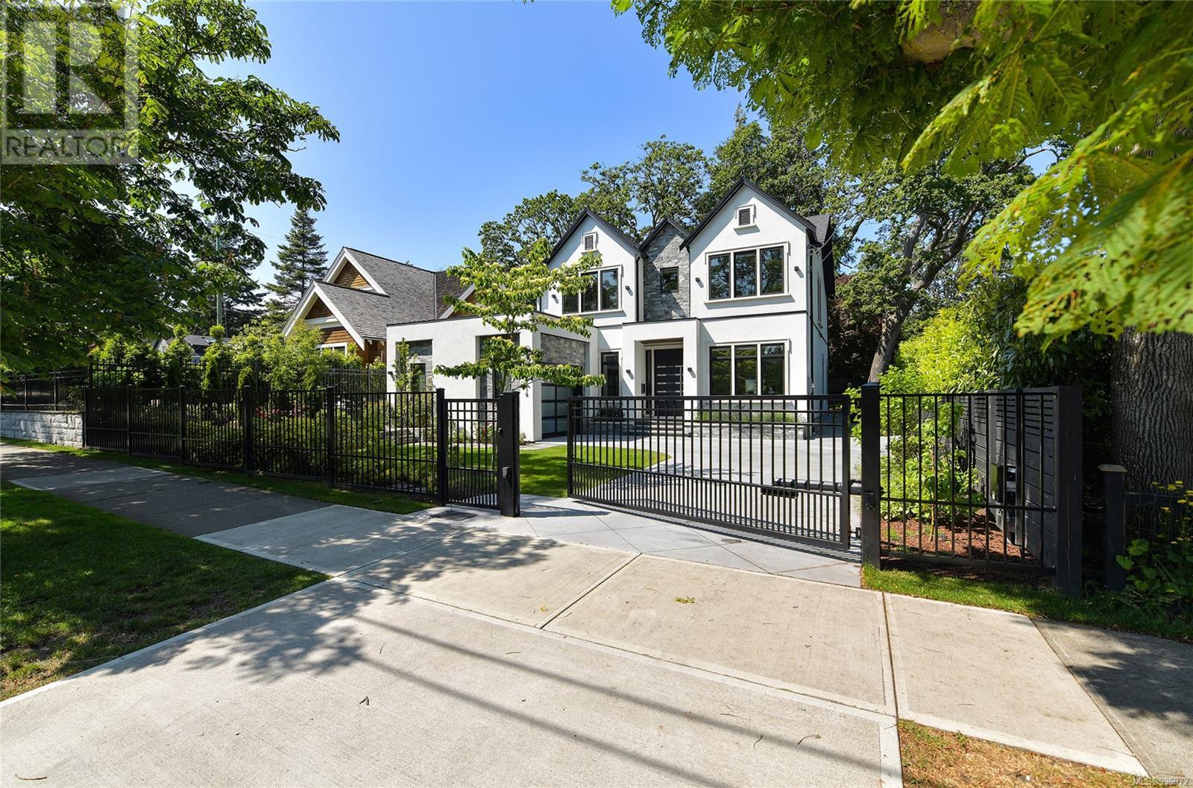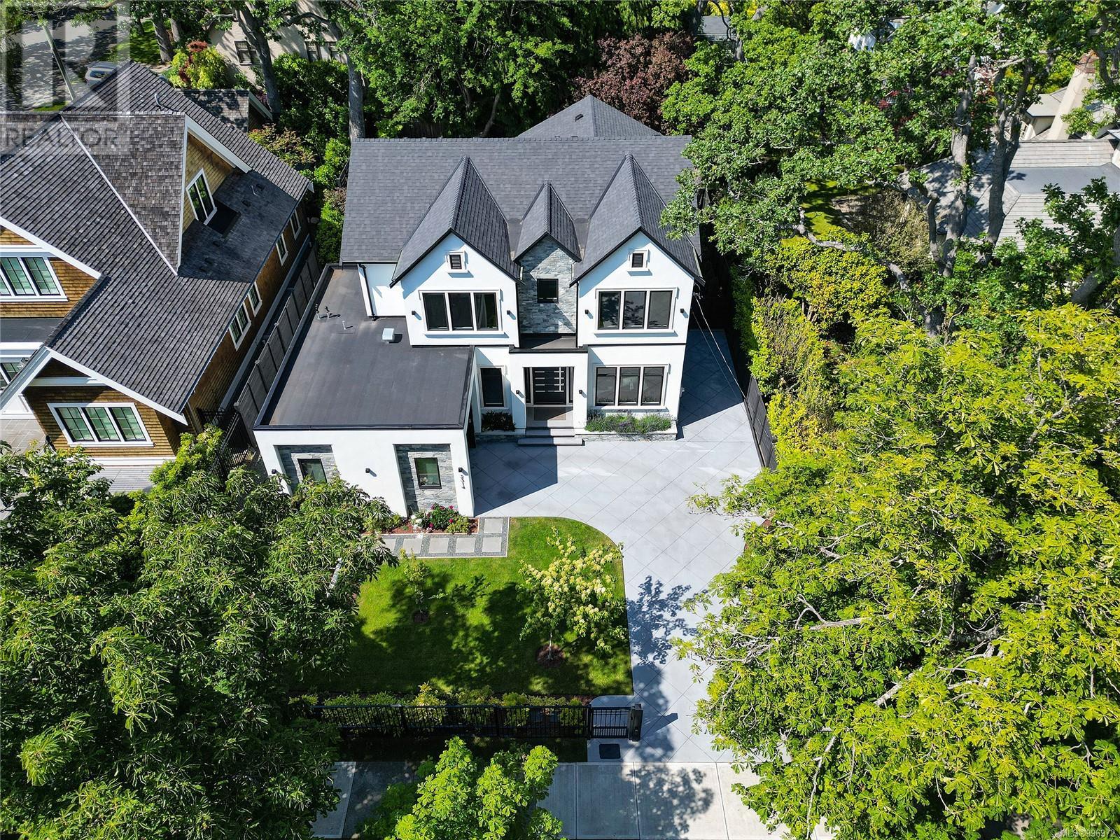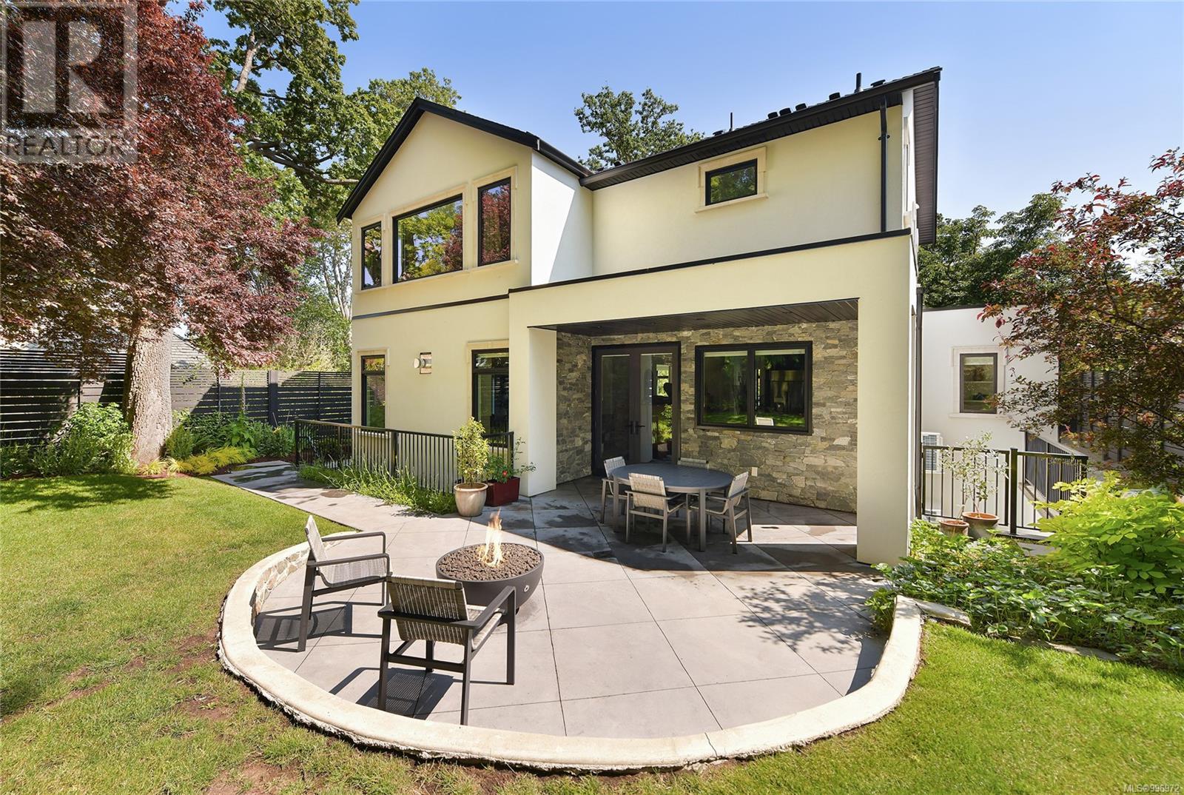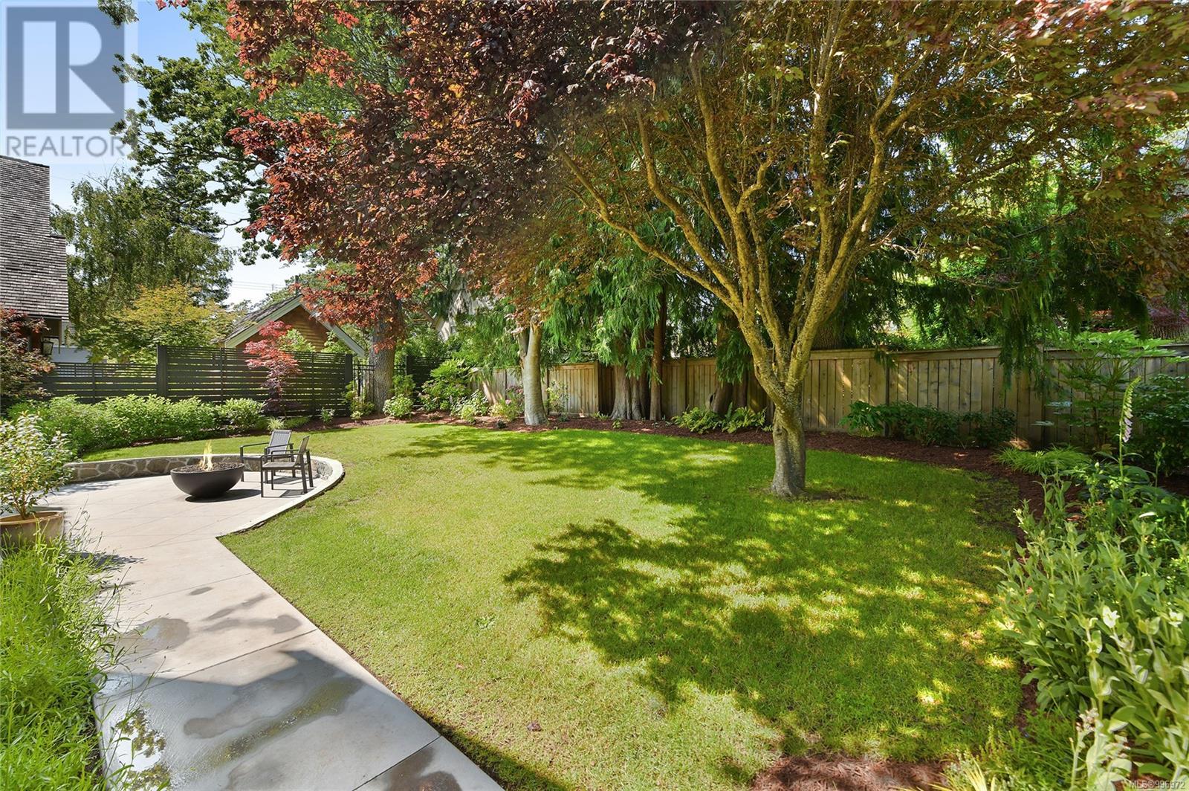4 Bedroom
5 Bathroom
4,027 ft2
Contemporary
Fireplace
Air Conditioned
Forced Air, Heat Pump
$4,050,000
Spectacular Contemporary new home in South Oak Bay impeccably presented. This Family home has 3893 Sq/ft of living Space over 3 levels. Featuring 9' ceilings, Custom Mill work, large windows & Large patio doors leading to the beautiful Patio & private yard. The main entrance is spacious, your eye will immediately capture the Quality details. The main living area, dining room, additional kitchen Seating + large Island provides a great entertaining space. The kitchen is a Chefs Dream with 6 burner Gas Cook Top, 2 wall ovens, Large SS Fridge, and a walk in Pantry. The lower level provides space to relax, Large Sauna, Steam Room, with Tiled Shower space, large Wine Cellar with its own climate control, 1 Bedroom 4 piece Bathroom, Rec Room, Bonus Room. Top Floor you will find a large master Bedroom & 6 piece en-suite, Walk Thru Closet 2 more large bedrooms each with 3&4 piece en-suite, large Laundry room. Location is A+ private/public schools, Parks, Shopping, Marina, Beaches. (id:46156)
Property Details
|
MLS® Number
|
996972 |
|
Property Type
|
Single Family |
|
Neigbourhood
|
South Oak Bay |
|
Features
|
Central Location, Curb & Gutter, Level Lot, Park Setting, Private Setting, Other, Marine Oriented |
|
Parking Space Total
|
3 |
|
Plan
|
Vip368d |
|
Structure
|
Patio(s) |
Building
|
Bathroom Total
|
5 |
|
Bedrooms Total
|
4 |
|
Architectural Style
|
Contemporary |
|
Constructed Date
|
2022 |
|
Cooling Type
|
Air Conditioned |
|
Fireplace Present
|
Yes |
|
Fireplace Total
|
1 |
|
Heating Fuel
|
Natural Gas, Other |
|
Heating Type
|
Forced Air, Heat Pump |
|
Size Interior
|
4,027 Ft2 |
|
Total Finished Area
|
3893 Sqft |
|
Type
|
House |
Land
|
Access Type
|
Road Access |
|
Acreage
|
No |
|
Size Irregular
|
7200 |
|
Size Total
|
7200 Sqft |
|
Size Total Text
|
7200 Sqft |
|
Zoning Type
|
Residential |
Rooms
| Level |
Type |
Length |
Width |
Dimensions |
|
Second Level |
Laundry Room |
9 ft |
6 ft |
9 ft x 6 ft |
|
Second Level |
Ensuite |
|
|
4-Piece |
|
Second Level |
Bedroom |
12 ft |
11 ft |
12 ft x 11 ft |
|
Second Level |
Ensuite |
|
|
3-Piece |
|
Second Level |
Bedroom |
12 ft |
11 ft |
12 ft x 11 ft |
|
Second Level |
Ensuite |
|
|
6-Piece |
|
Second Level |
Primary Bedroom |
18 ft |
15 ft |
18 ft x 15 ft |
|
Lower Level |
Utility Room |
12 ft |
6 ft |
12 ft x 6 ft |
|
Lower Level |
Family Room |
17 ft |
15 ft |
17 ft x 15 ft |
|
Lower Level |
Bonus Room |
13 ft |
10 ft |
13 ft x 10 ft |
|
Lower Level |
Wine Cellar |
7 ft |
6 ft |
7 ft x 6 ft |
|
Lower Level |
Sauna |
13 ft |
10 ft |
13 ft x 10 ft |
|
Lower Level |
Bathroom |
|
|
4-Piece |
|
Lower Level |
Bedroom |
14 ft |
12 ft |
14 ft x 12 ft |
|
Main Level |
Patio |
19 ft |
22 ft |
19 ft x 22 ft |
|
Main Level |
Entrance |
7 ft |
6 ft |
7 ft x 6 ft |
|
Main Level |
Bathroom |
|
|
2-Piece |
|
Main Level |
Pantry |
9 ft |
5 ft |
9 ft x 5 ft |
|
Main Level |
Living Room/dining Room |
18 ft |
15 ft |
18 ft x 15 ft |
|
Main Level |
Kitchen |
11 ft |
17 ft |
11 ft x 17 ft |
|
Main Level |
Dining Room |
12 ft |
11 ft |
12 ft x 11 ft |
|
Main Level |
Office |
11 ft |
12 ft |
11 ft x 12 ft |
|
Main Level |
Entrance |
12 ft |
7 ft |
12 ft x 7 ft |
|
Additional Accommodation |
Other |
8 ft |
6 ft |
8 ft x 6 ft |
https://www.realtor.ca/real-estate/28406318/2314-windsor-rd-oak-bay-south-oak-bay










































