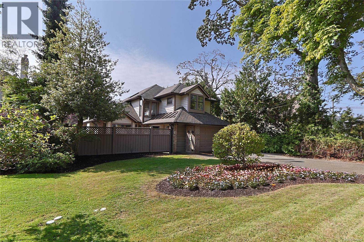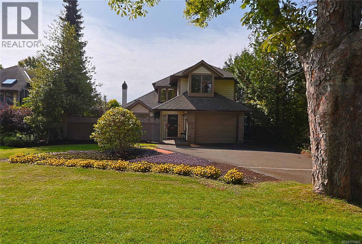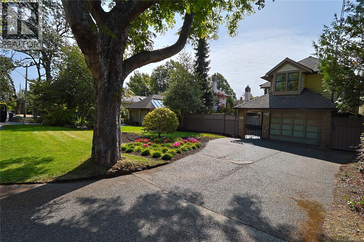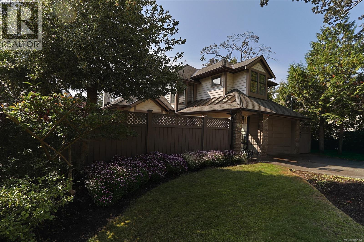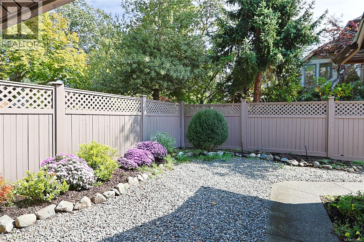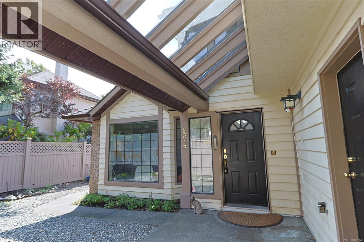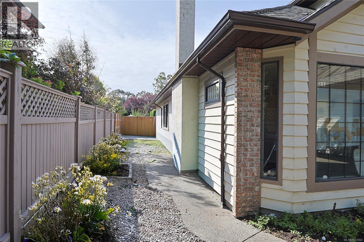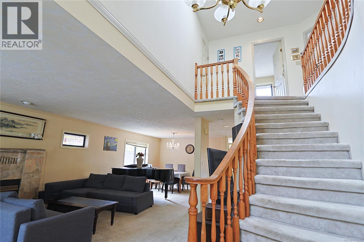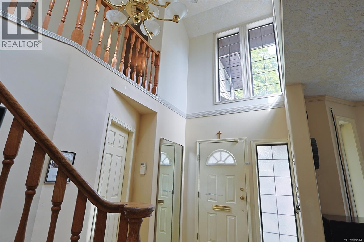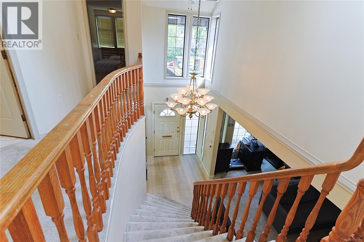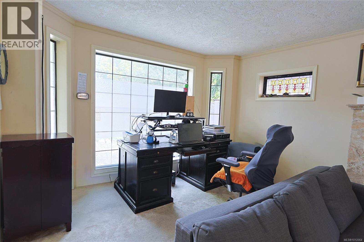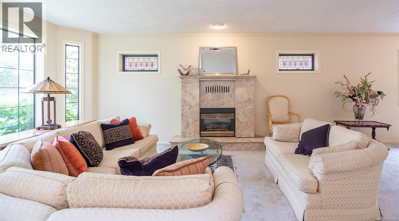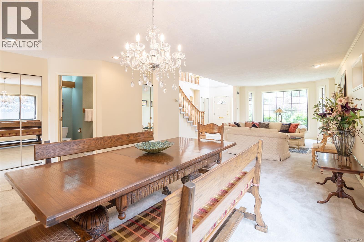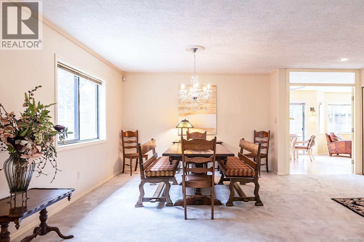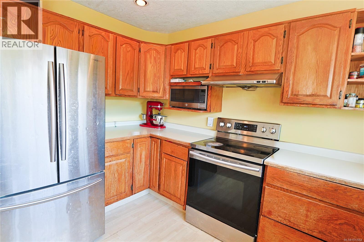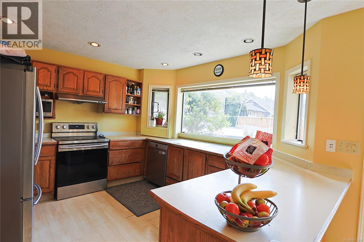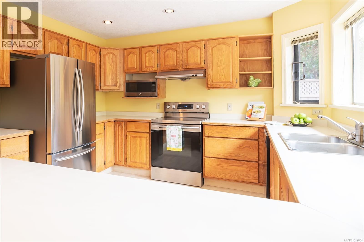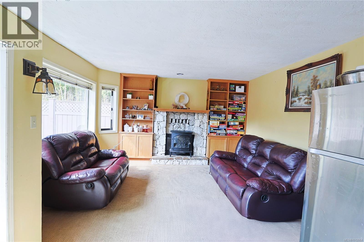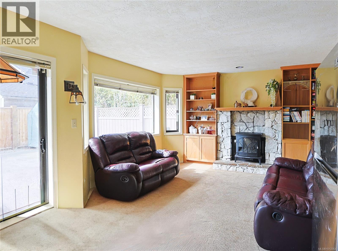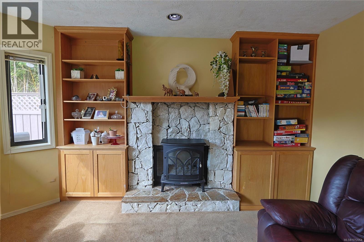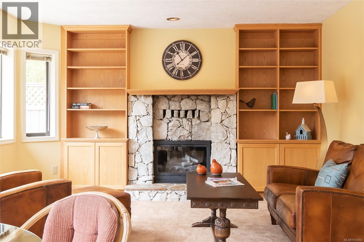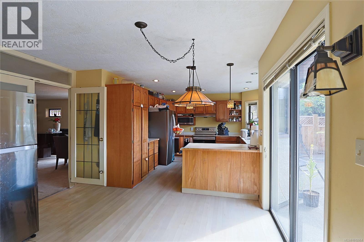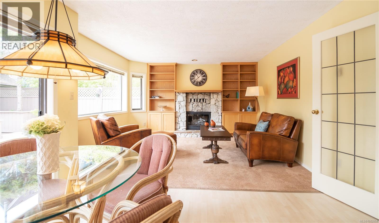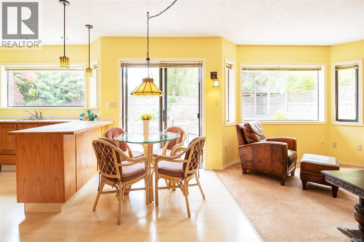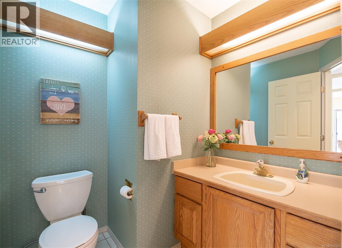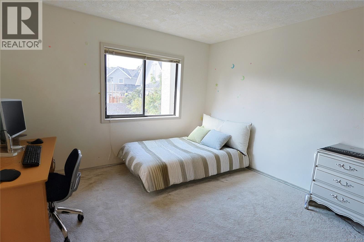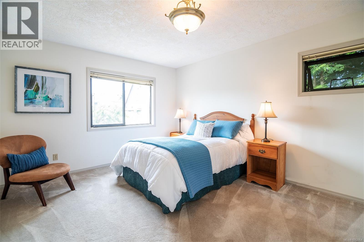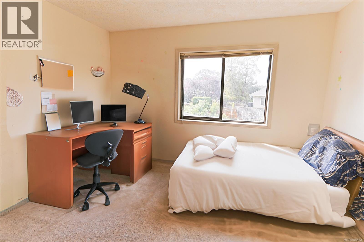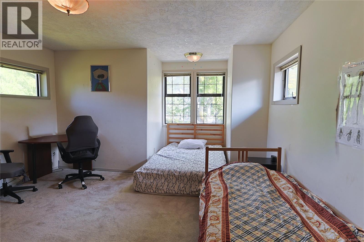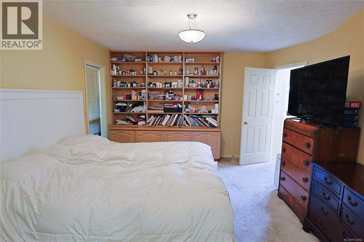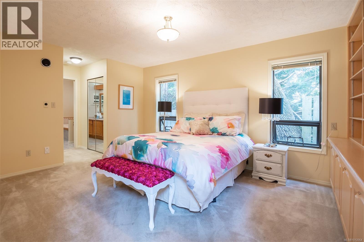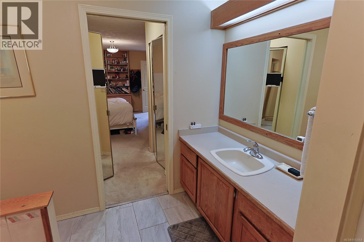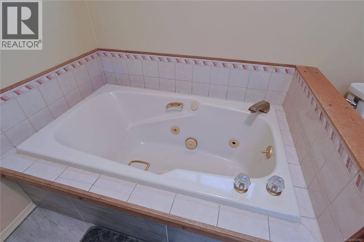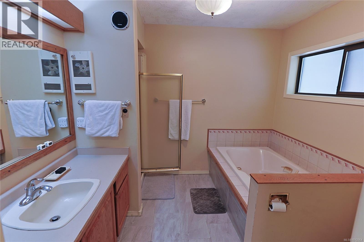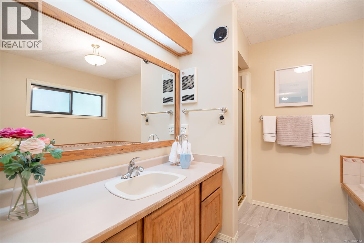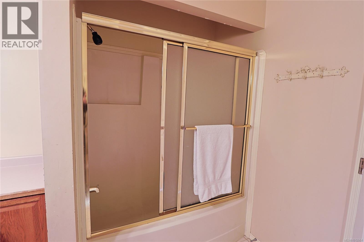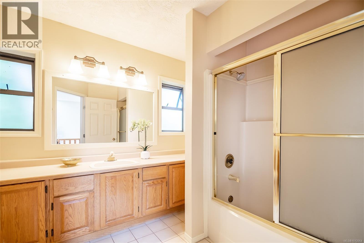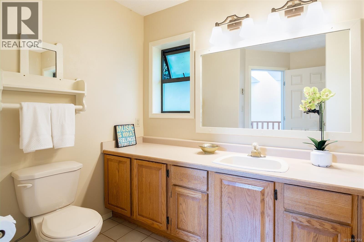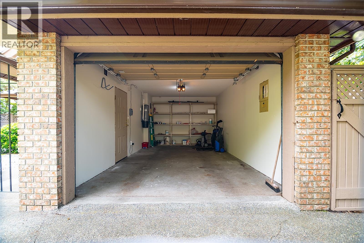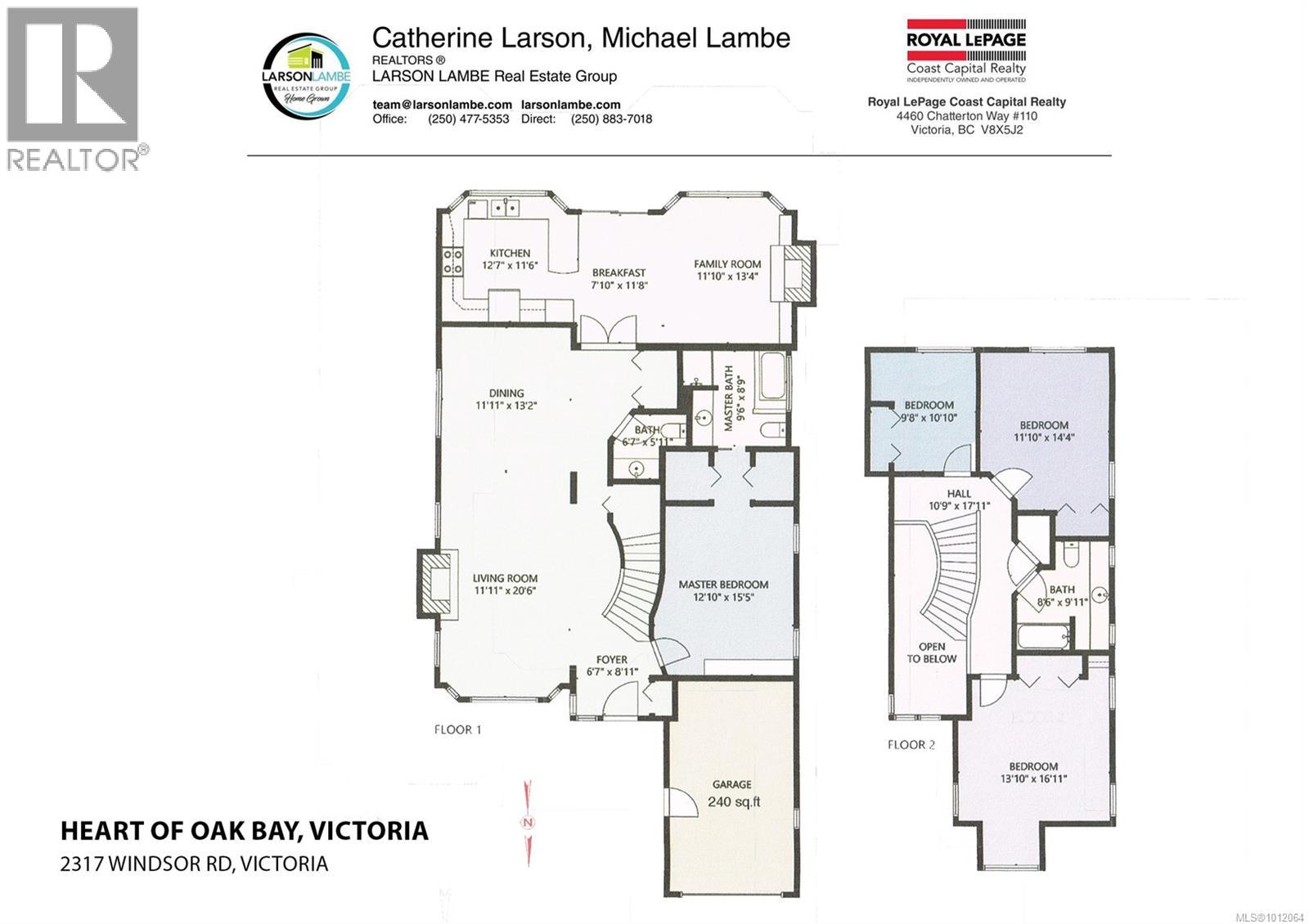4 Bedroom
3 Bathroom
2,683 ft2
Westcoast
Fireplace
None
$1,672,000
Charming Custom Home in Prime South Oak Bay! Ideally located near Windsor Park, Oak Bay Village, the Marina, shops, restaurants, and all amenities. This level-entry home offers 4 bedrooms and 3 bathrooms, including a main-floor primary bedroom with 4-piece ensuite. A spacious dining area is perfect for family gatherings or entertaining, while the large living room with gas fireplace creates a warm and welcoming atmosphere. Also on the main level, the kitchen, breakfast nook, and family room (with second gas fireplace) overlook the sunny, south-facing rear patio. The lovely, low-maintenance lot provides plenty of space for outdoor entertaining and enjoyment. Additional features include a single attached garage with driveway parking, central vacuum system, attic storage, two gas fireplaces, and a natural gas BBQ hookup. Bring your design ideas and creative vision to refresh this well-designed home. Don’t miss this fantastic opportunity to own a desirable South Oak Bay property! (id:46156)
Property Details
|
MLS® Number
|
1012064 |
|
Property Type
|
Single Family |
|
Neigbourhood
|
South Oak Bay |
|
Features
|
Level Lot, Wooded Area, Other, Rectangular |
|
Parking Space Total
|
3 |
|
Plan
|
Vip982 |
Building
|
Bathroom Total
|
3 |
|
Bedrooms Total
|
4 |
|
Architectural Style
|
Westcoast |
|
Constructed Date
|
1988 |
|
Cooling Type
|
None |
|
Fireplace Present
|
Yes |
|
Fireplace Total
|
2 |
|
Heating Fuel
|
Electric, Natural Gas, Other |
|
Size Interior
|
2,683 Ft2 |
|
Total Finished Area
|
2243 Sqft |
|
Type
|
House |
Land
|
Acreage
|
No |
|
Size Irregular
|
5583 |
|
Size Total
|
5583 Sqft |
|
Size Total Text
|
5583 Sqft |
|
Zoning Type
|
Residential |
Rooms
| Level |
Type |
Length |
Width |
Dimensions |
|
Second Level |
Bedroom |
|
|
10' x 11' |
|
Second Level |
Bedroom |
|
|
12' x 14' |
|
Second Level |
Attic (finished) |
|
|
10' x 20' |
|
Second Level |
Bedroom |
|
|
14' x 17' |
|
Second Level |
Bathroom |
|
|
3-Piece |
|
Main Level |
Ensuite |
|
|
4-Piece |
|
Main Level |
Eating Area |
|
|
8' x 12' |
|
Main Level |
Family Room |
|
|
12' x 13' |
|
Main Level |
Bathroom |
|
|
2-Piece |
|
Main Level |
Primary Bedroom |
|
|
13' x 16' |
|
Main Level |
Kitchen |
|
|
13' x 12' |
|
Main Level |
Dining Room |
|
|
12' x 13' |
|
Main Level |
Living Room |
|
|
12' x 21' |
|
Main Level |
Entrance |
|
|
7' x 9' |
https://www.realtor.ca/real-estate/28847394/2317-windsor-rd-oak-bay-south-oak-bay


