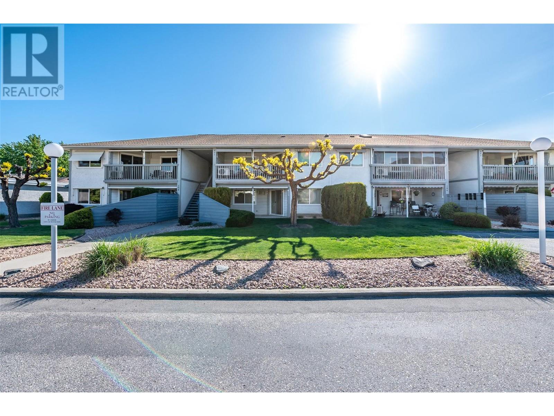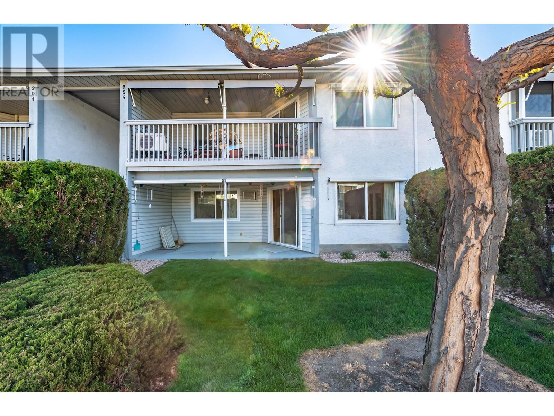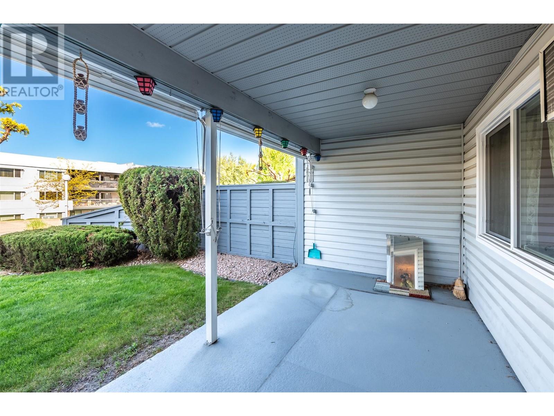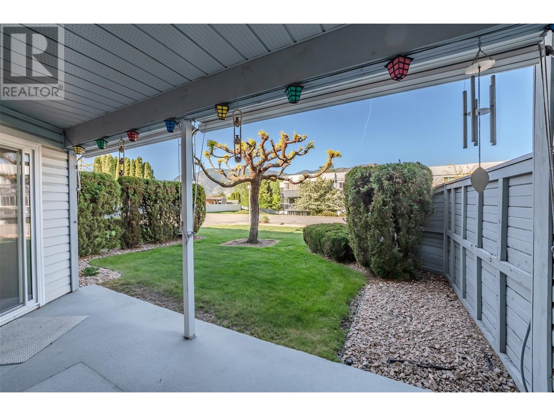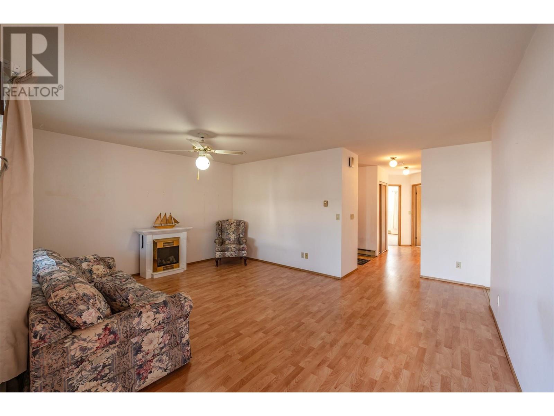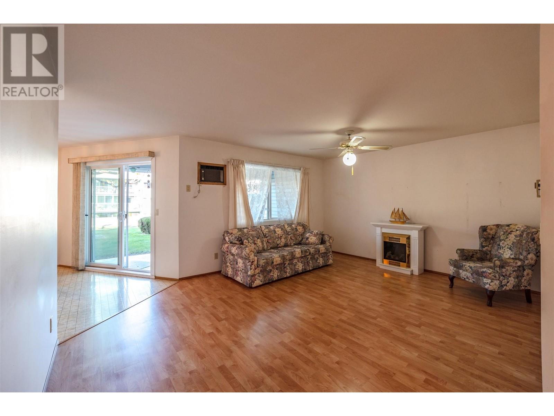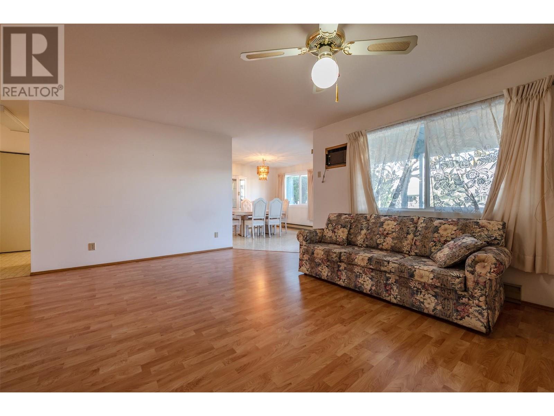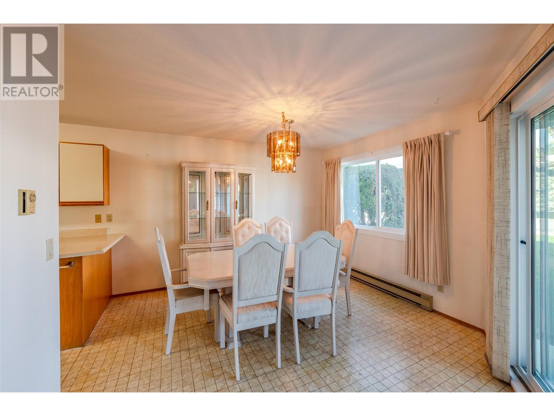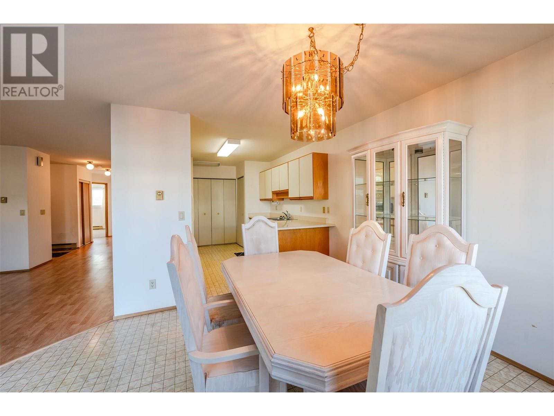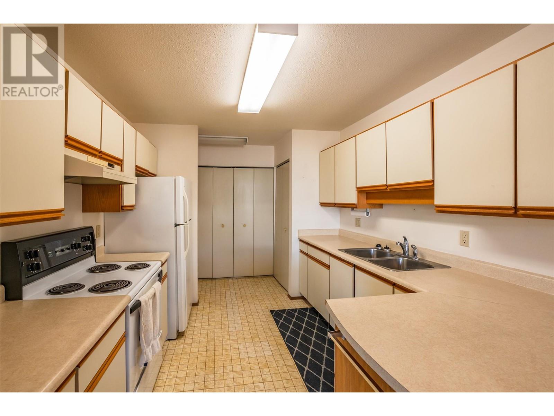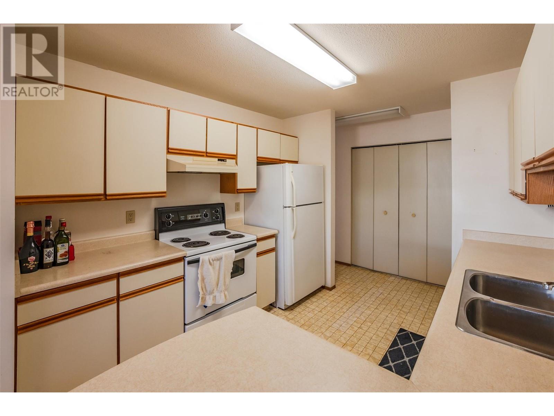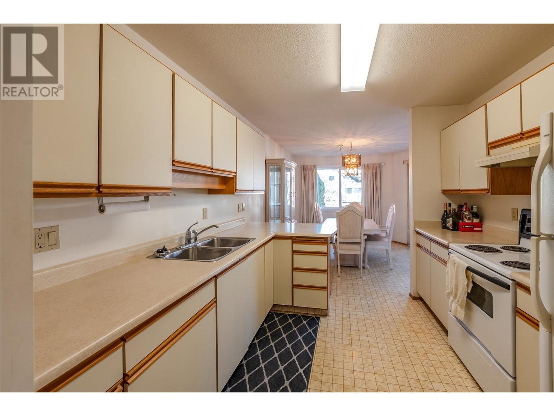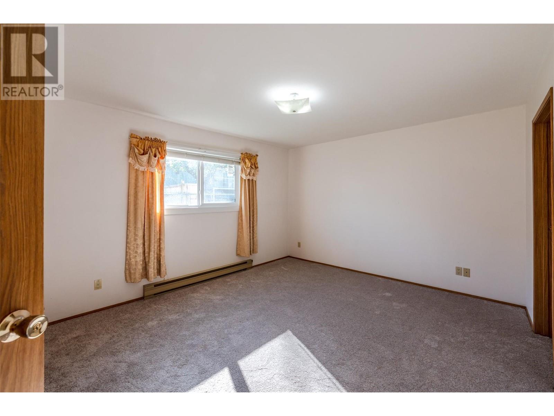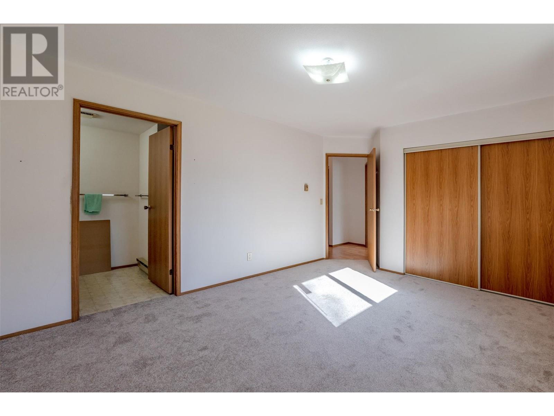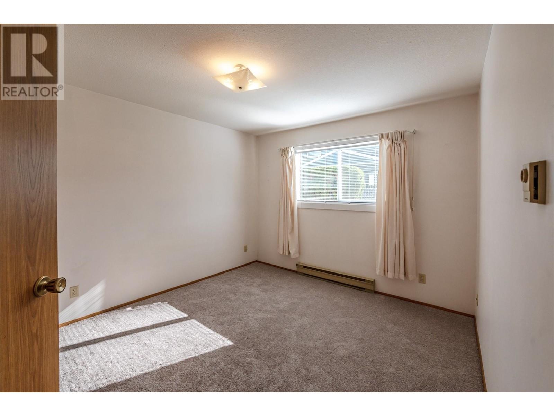232 Kinney Avenue Unit# 105 Penticton, British Columbia V2A 3N9
$349,000Maintenance, Reserve Fund Contributions, Insurance, Ground Maintenance, Property Management, Other, See Remarks, Waste Removal
$325 Monthly
Maintenance, Reserve Fund Contributions, Insurance, Ground Maintenance, Property Management, Other, See Remarks, Waste Removal
$325 MonthlyOne level townhouse centrally located in Penticton, easy walking distance to Cherry Lane Shopping Centre! This wonderful ground floor unit has a spacious patio that opens up onto lawn space, perfect for enjoying morning coffee or afternoon sun. Nestled at the end of the road it's quiet and offers some privacy. The unit is bright and features 2 bedrooms, 2 bathrooms and large living and dining rooms. There is a good amount of storage in the unit plus a storage unit with power. One covered parking space is designated for the unit, and there is a generous amount of shared parking. The strata offers reasonable fees, has an age restriction of 55+, and allows one cat. Quick possession available. (id:46156)
Property Details
| MLS® Number | 10347817 |
| Property Type | Single Family |
| Neigbourhood | Main South |
| Community Name | Graystone Court |
| Community Features | Pet Restrictions, Pets Allowed With Restrictions, Rentals Allowed, Seniors Oriented |
| Storage Type | Storage, Locker |
Building
| Bathroom Total | 2 |
| Bedrooms Total | 2 |
| Constructed Date | 1987 |
| Construction Style Attachment | Attached |
| Cooling Type | Wall Unit |
| Half Bath Total | 1 |
| Heating Fuel | Electric |
| Heating Type | Baseboard Heaters |
| Stories Total | 1 |
| Size Interior | 1,202 Ft2 |
| Type | Row / Townhouse |
| Utility Water | Municipal Water |
Parking
| Covered |
Land
| Acreage | No |
| Sewer | Municipal Sewage System |
| Size Total Text | Under 1 Acre |
| Zoning Type | Unknown |
Rooms
| Level | Type | Length | Width | Dimensions |
|---|---|---|---|---|
| Main Level | Storage | 3'9'' x 7'7'' | ||
| Main Level | Full Bathroom | 7'4'' x 9'6'' | ||
| Main Level | Bedroom | 10'6'' x 12'5'' | ||
| Main Level | 2pc Ensuite Bath | 6'1'' x 7'2'' | ||
| Main Level | Primary Bedroom | 12'1'' x 15'1'' | ||
| Main Level | Kitchen | 9'4'' x 9'5'' | ||
| Main Level | Dining Room | 11'8'' x 14'7'' | ||
| Main Level | Living Room | 12'11'' x 16'8'' |
https://www.realtor.ca/real-estate/28311674/232-kinney-avenue-unit-105-penticton-main-south


