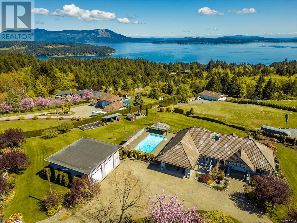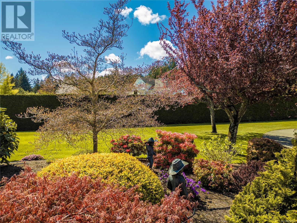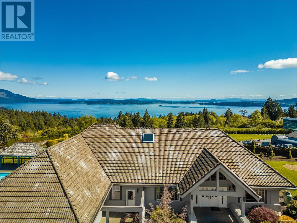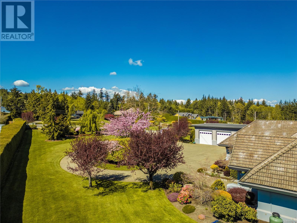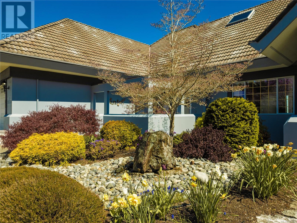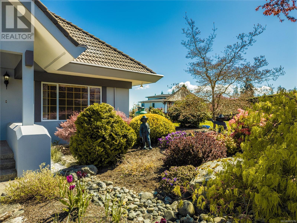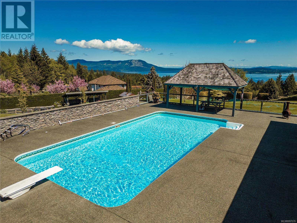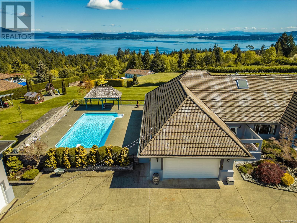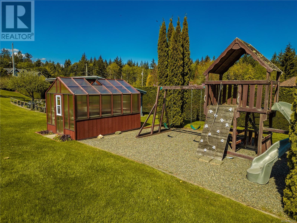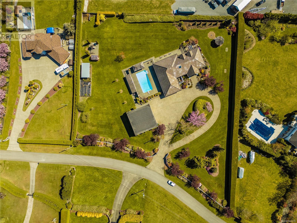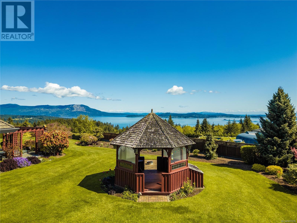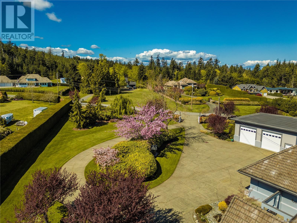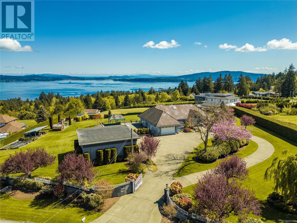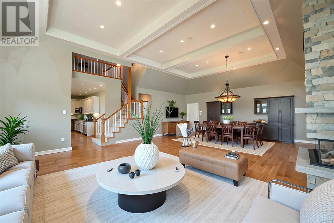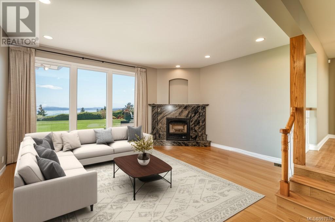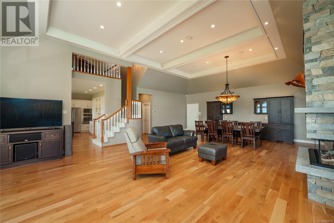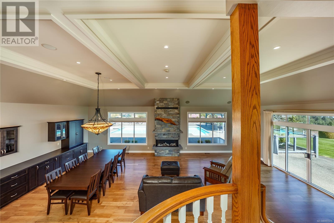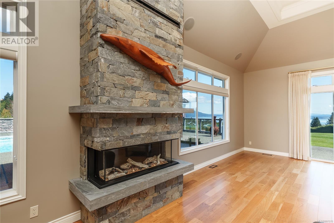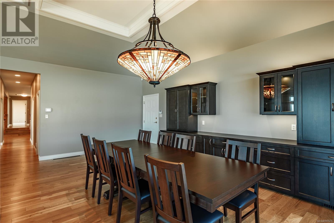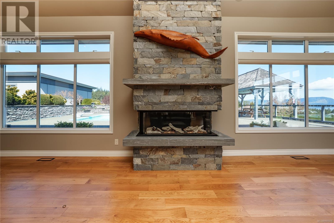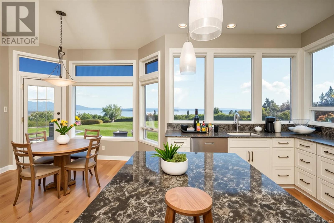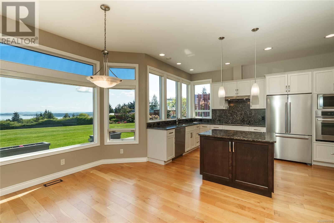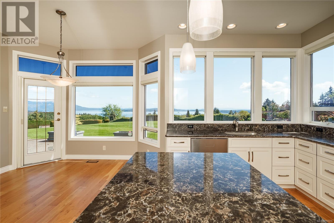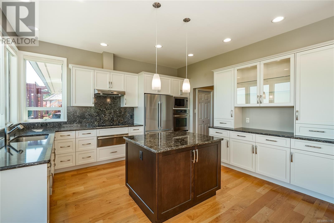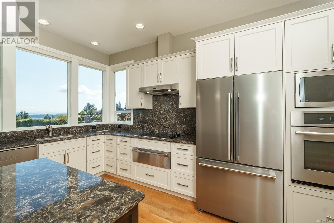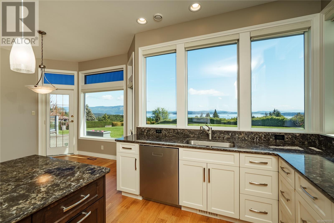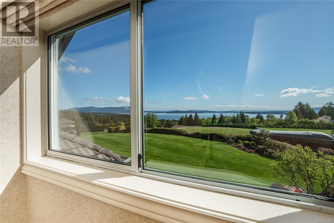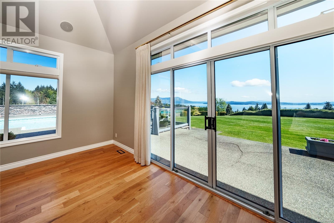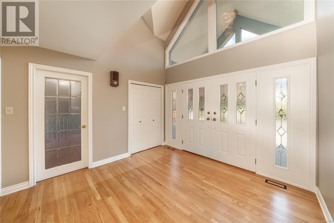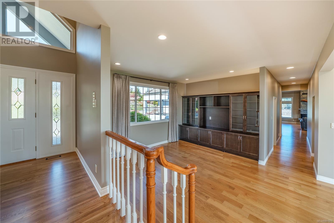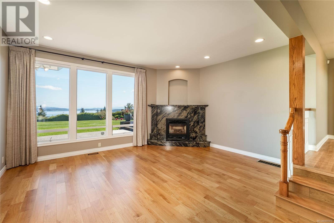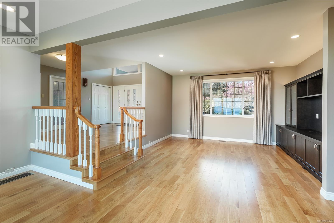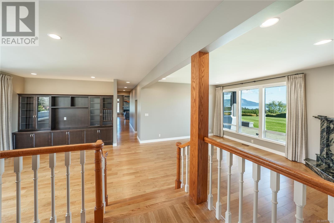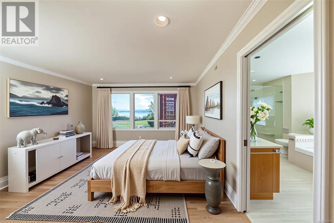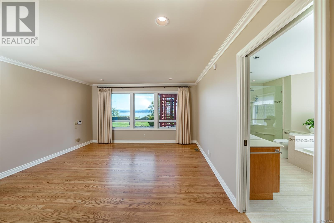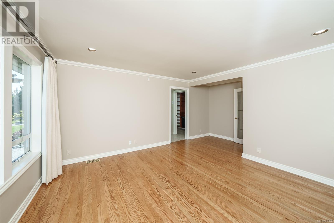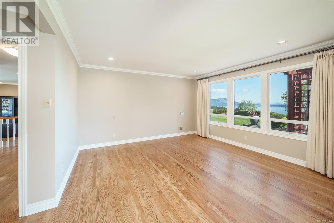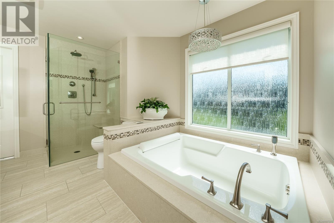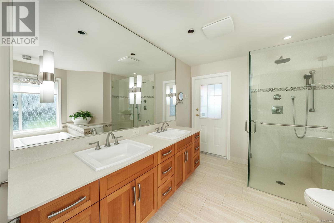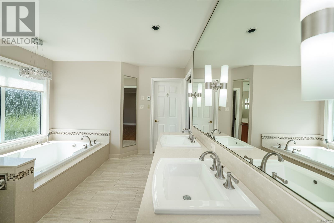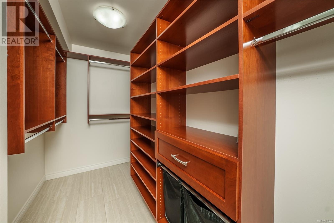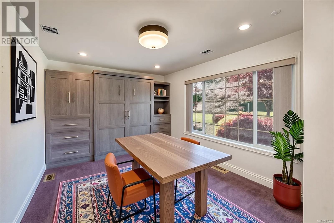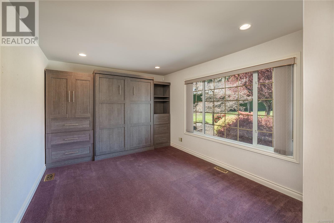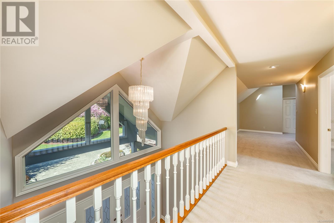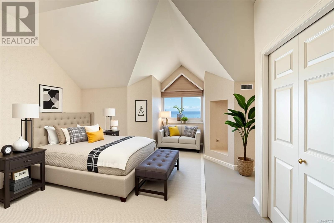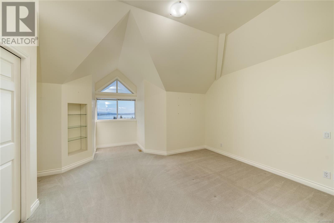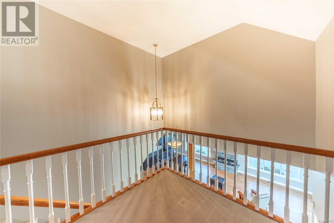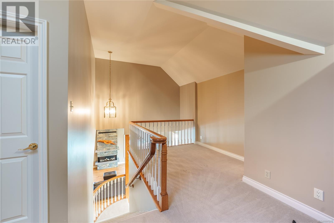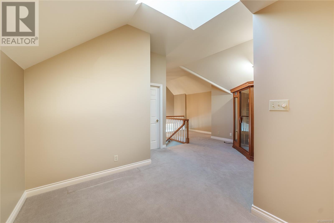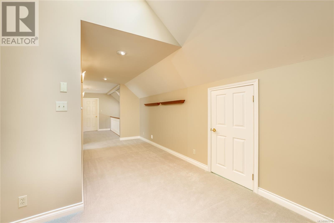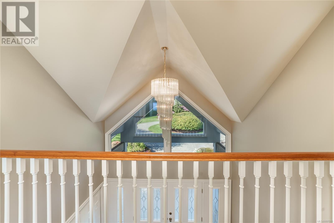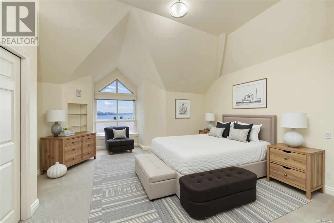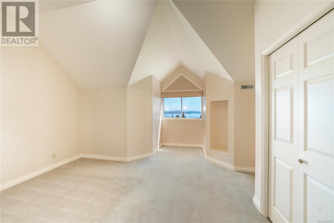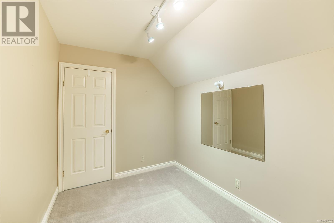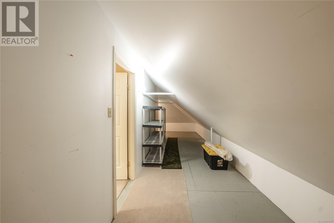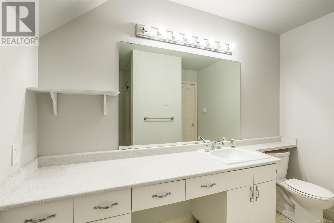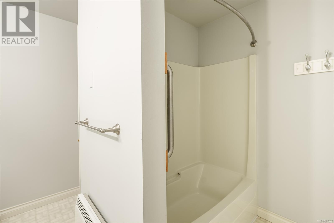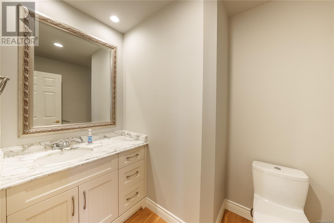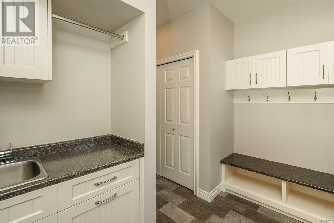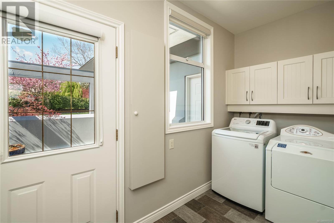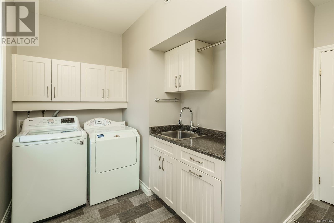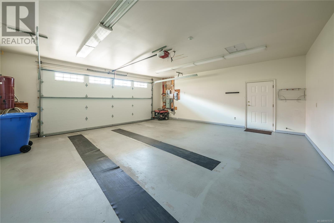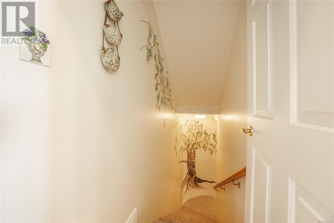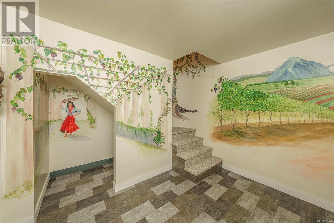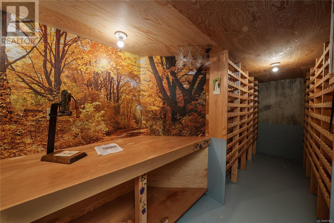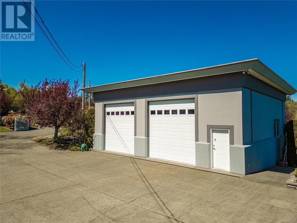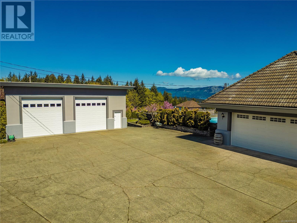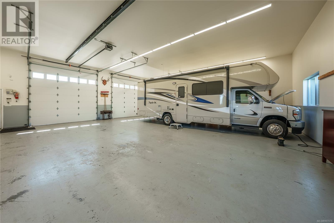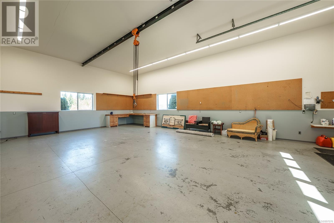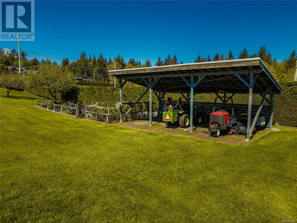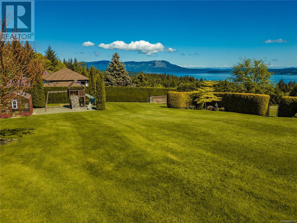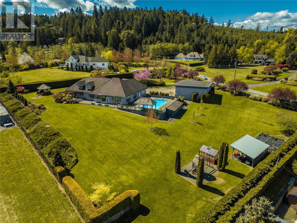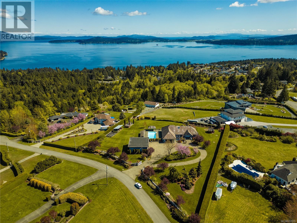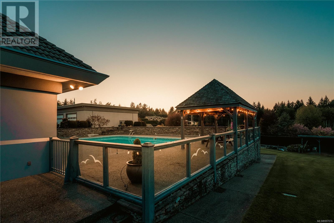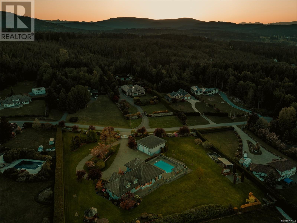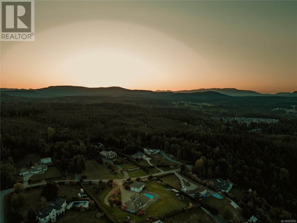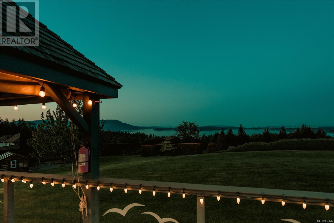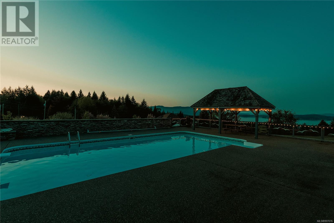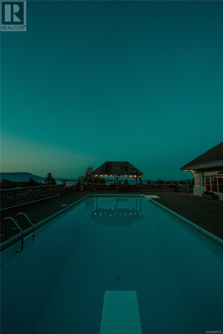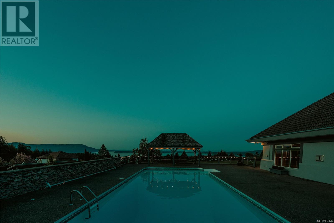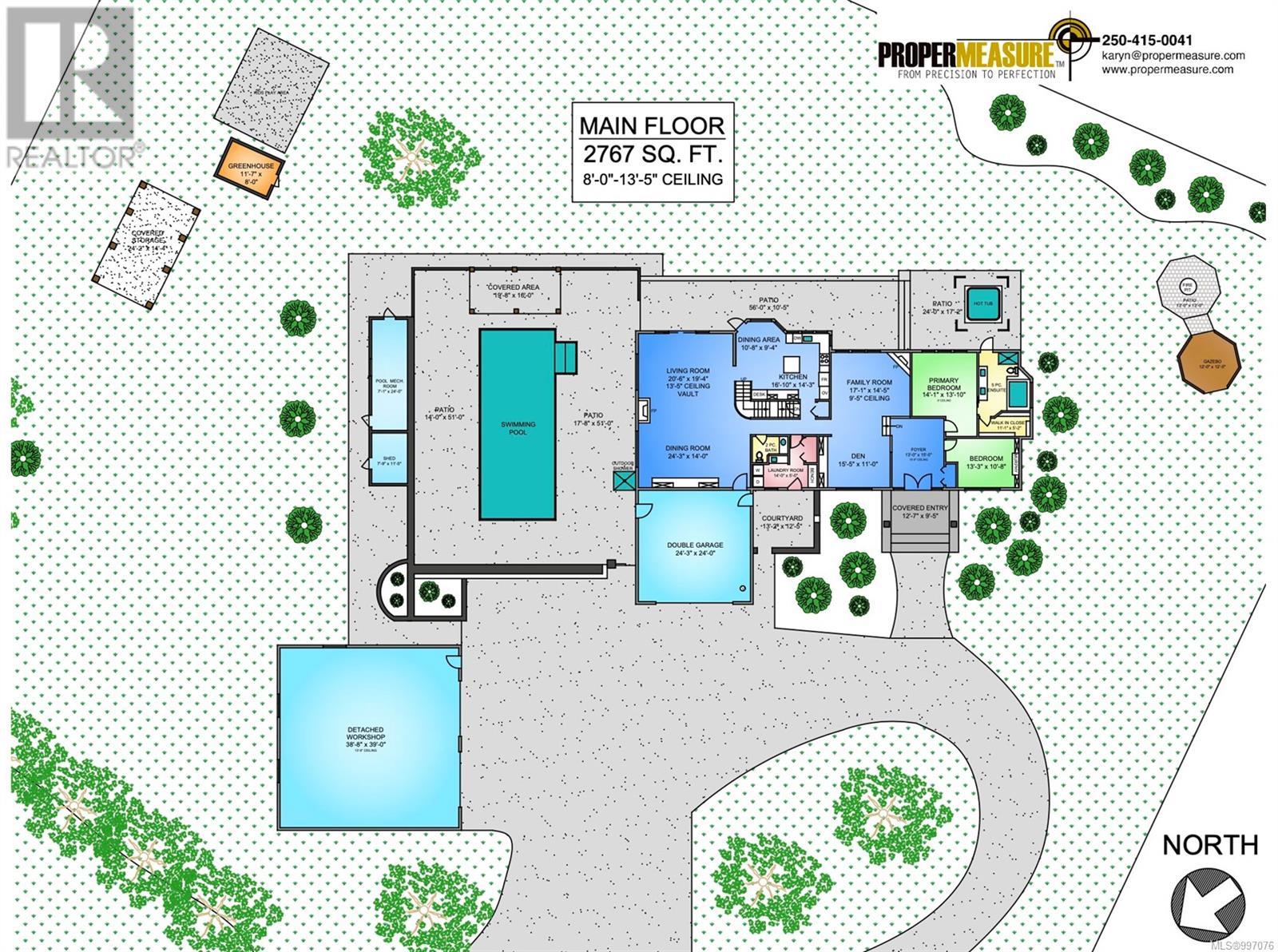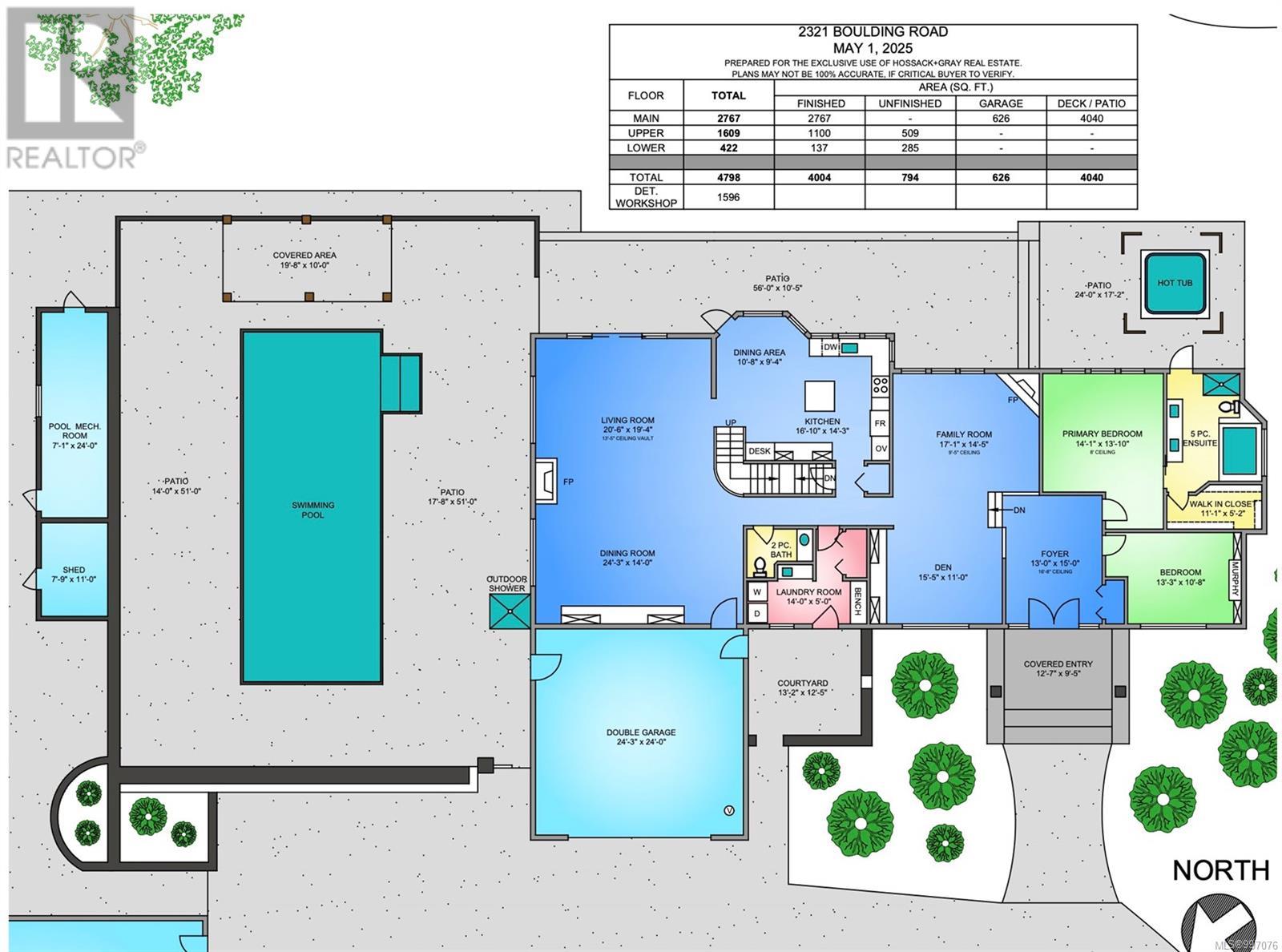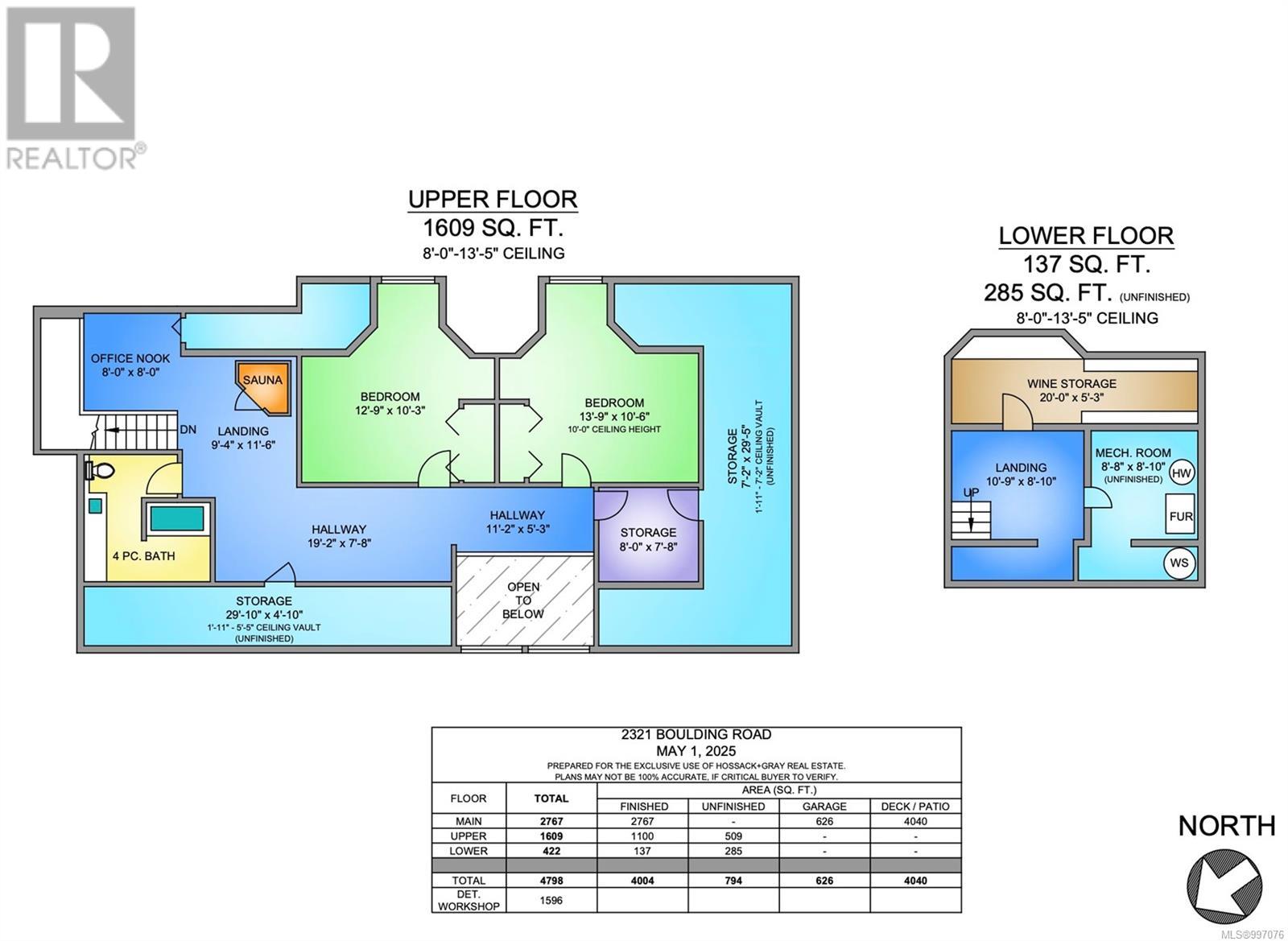4 Bedroom
3 Bathroom
4,798 ft2
Fireplace
Air Conditioned
Heat Pump
Acreage
$2,489,000
Presenting an extraordinary opportunity to own a custom-built, high-efficiency home nestled on two acres of perfectly landscaped grounds, offering sweeping, unobstructed ocean views. Meticulously maintained, this private estate is a rare find, combining luxury living with the tranquillity of nature. This exceptional four-bedroom, three-bathroom residence features soaring 15-foot vaulted ceilings, rich oak flooring, and two stylish propane fireplaces, creating a warm and inviting atmosphere. The gourmet kitchen is a chef’s dream, equipped with top-tier appliances and exquisite finishes. A custom wine room adds a touch of sophistication, perfect for the discerning collector. The property also includes an attached garage, along with a spacious oversized double detached garage, offering ample room for vehicles, storage, or a potential workshop. Outdoors, this property truly shines with a resort-inspired setting featuring a sparkling saltwater pool, an inviting cabana, and a picturesque gazebo—all set amidst a fully irrigated, landscaped oasis bordered by mature privacy hedges. A dedicated greenhouse and thoughtfully designed children’s playground offer versatility and family-friendly charm. A ride-on lawn mower is included for added convenience, making upkeep of the expansive grounds effortless. Ideally located near Brentwood and Shawnigan, with nearby shops, schools, and amenities. This home offers an exceptional lifestyle and seamlessly blends upscale living with everyday ease and comfort. (id:46156)
Property Details
|
MLS® Number
|
997076 |
|
Property Type
|
Single Family |
|
Neigbourhood
|
Mill Bay |
|
Features
|
Acreage, Private Setting, Other |
|
Parking Space Total
|
6 |
|
Plan
|
Vip46865 |
|
Structure
|
Greenhouse |
|
View Type
|
Mountain View, Ocean View |
Building
|
Bathroom Total
|
3 |
|
Bedrooms Total
|
4 |
|
Constructed Date
|
1990 |
|
Cooling Type
|
Air Conditioned |
|
Fireplace Present
|
Yes |
|
Fireplace Total
|
2 |
|
Heating Fuel
|
Propane |
|
Heating Type
|
Heat Pump |
|
Size Interior
|
4,798 Ft2 |
|
Total Finished Area
|
4004 Sqft |
|
Type
|
House |
Land
|
Acreage
|
Yes |
|
Size Irregular
|
2.02 |
|
Size Total
|
2.02 Ac |
|
Size Total Text
|
2.02 Ac |
|
Zoning Description
|
R2 |
|
Zoning Type
|
Residential |
Rooms
| Level |
Type |
Length |
Width |
Dimensions |
|
Second Level |
Den |
8 ft |
|
8 ft x Measurements not available |
|
Second Level |
Bathroom |
|
|
4-Piece |
|
Second Level |
Bedroom |
|
|
13'9 x 10'6 |
|
Second Level |
Bedroom |
|
|
12'9 x 10'3 |
|
Lower Level |
Wine Cellar |
20 ft |
|
20 ft x Measurements not available |
|
Main Level |
Bedroom |
|
|
13'3 x 10'8 |
|
Main Level |
Ensuite |
|
|
5-Piece |
|
Main Level |
Primary Bedroom |
|
|
14'1 x 13'10 |
|
Main Level |
Laundry Room |
14 ft |
5 ft |
14 ft x 5 ft |
|
Main Level |
Bathroom |
|
|
2-Piece |
|
Main Level |
Dining Room |
|
14 ft |
Measurements not available x 14 ft |
|
Main Level |
Living Room |
|
|
20'6 x 19'4 |
|
Main Level |
Eating Area |
|
|
10'8 x 9'4 |
|
Main Level |
Kitchen |
|
|
16'10 x 14'3 |
|
Main Level |
Den |
|
11 ft |
Measurements not available x 11 ft |
|
Main Level |
Entrance |
13 ft |
15 ft |
13 ft x 15 ft |
|
Main Level |
Family Room |
|
|
17'1 x 14'5 |
https://www.realtor.ca/real-estate/28247579/2321-boulding-rd-mill-bay-mill-bay


