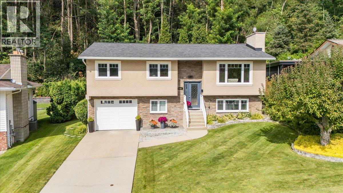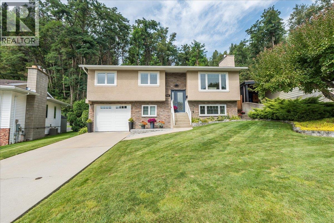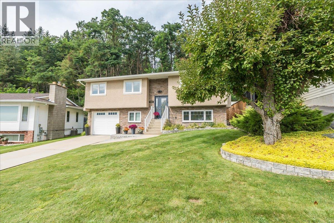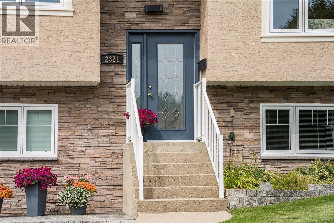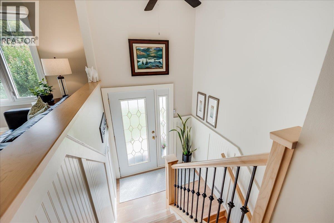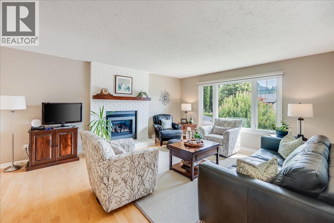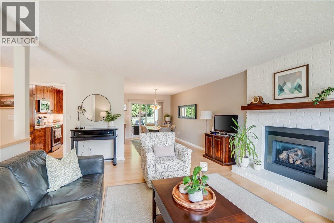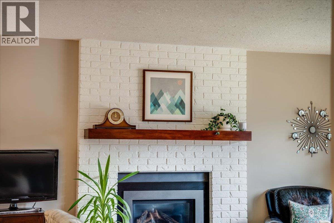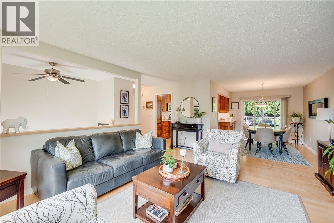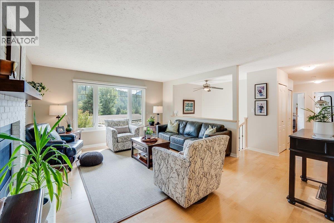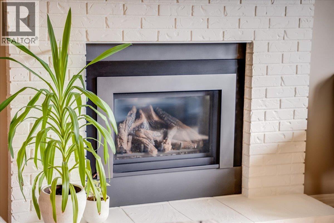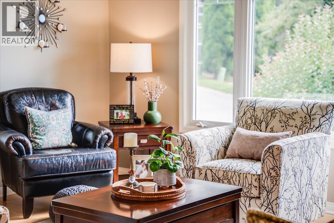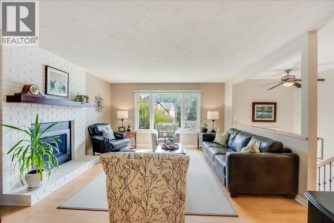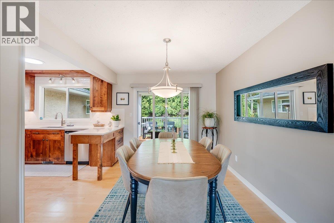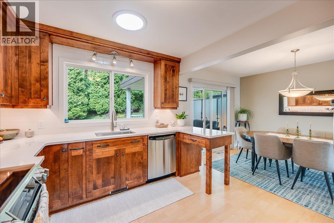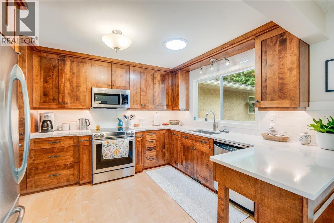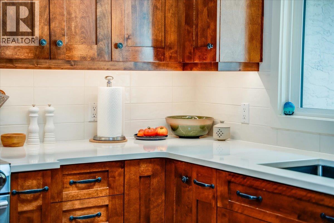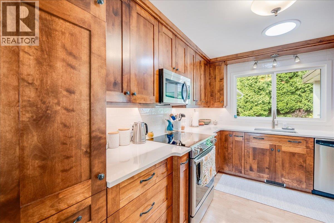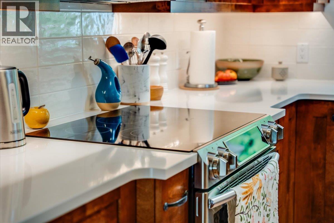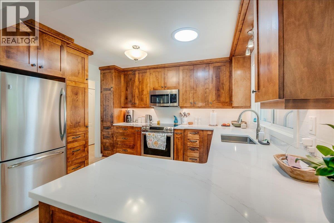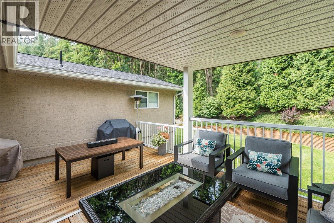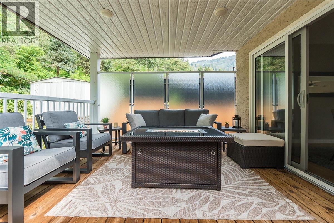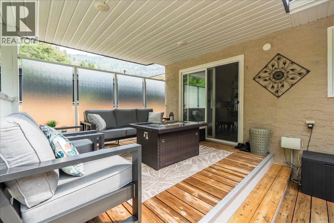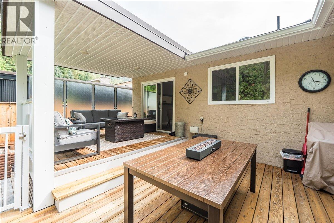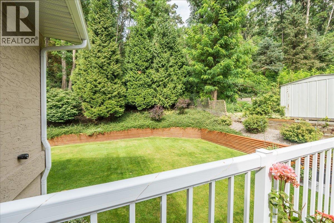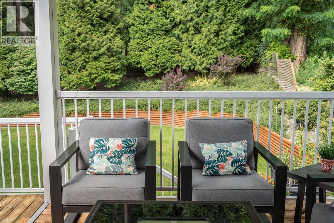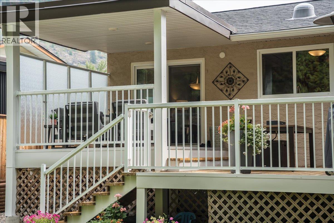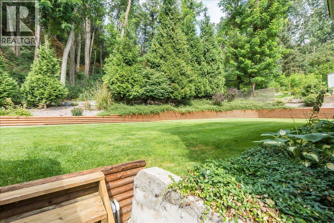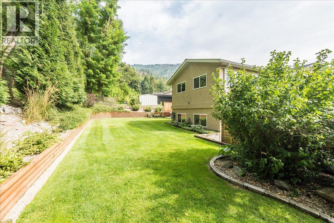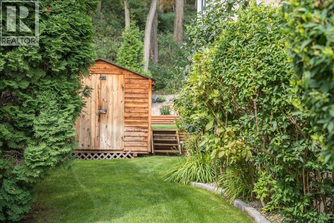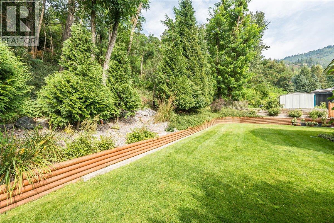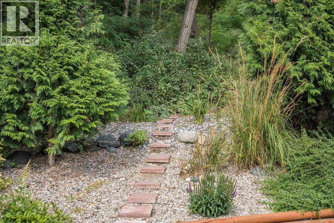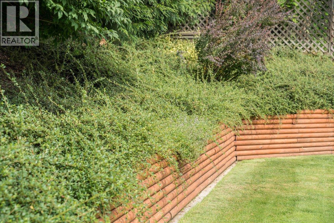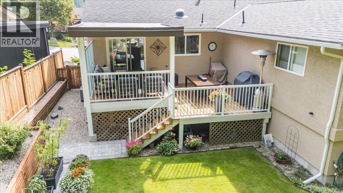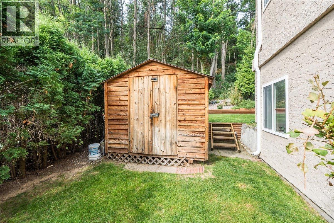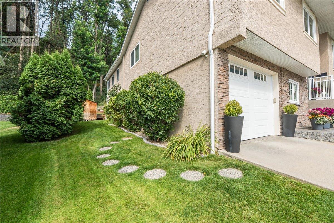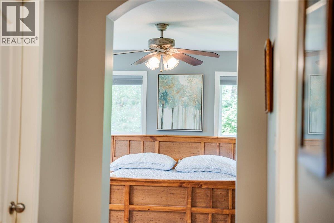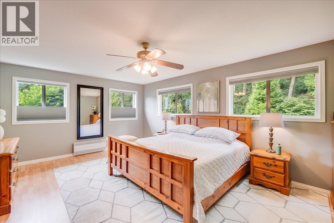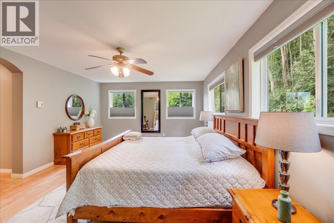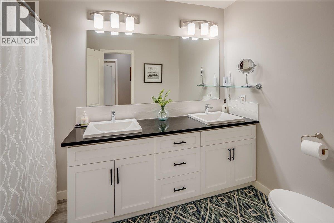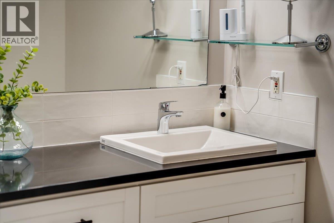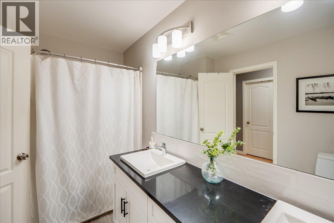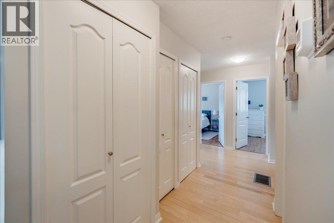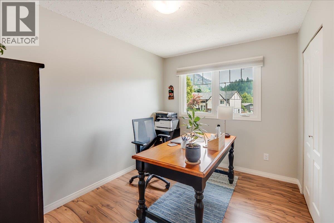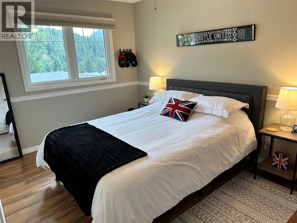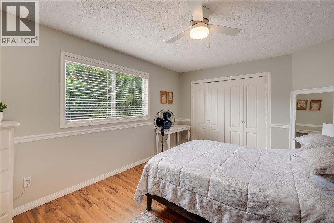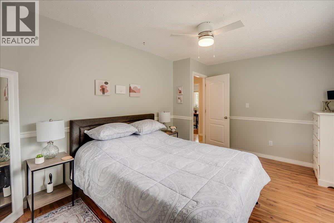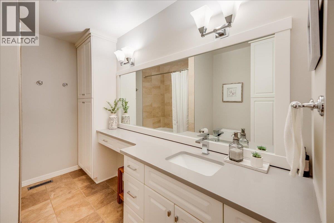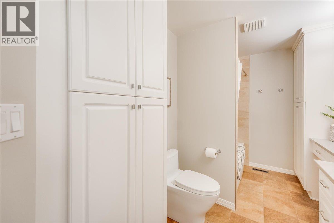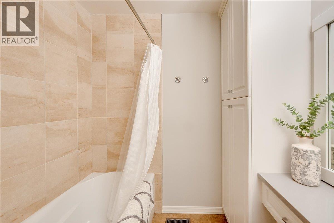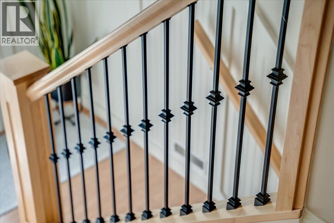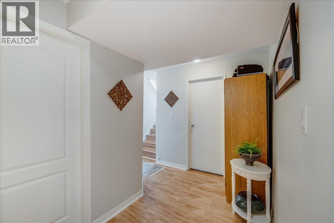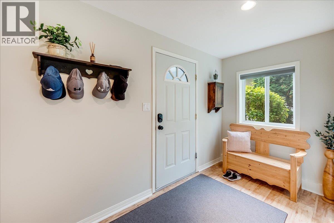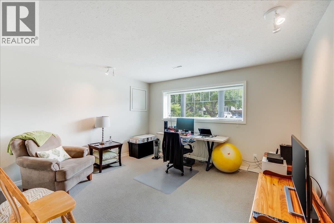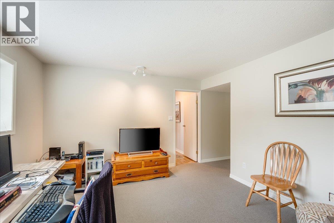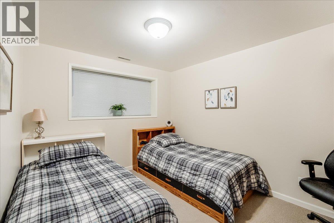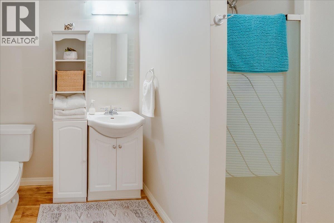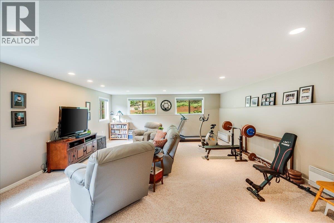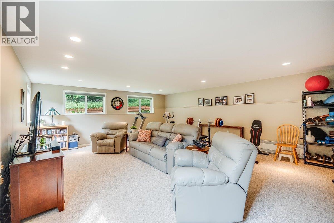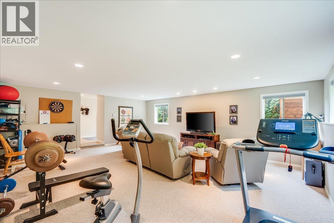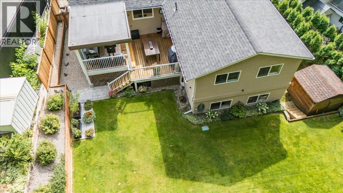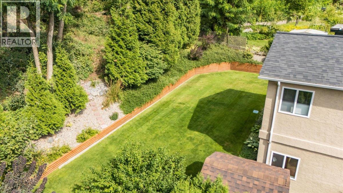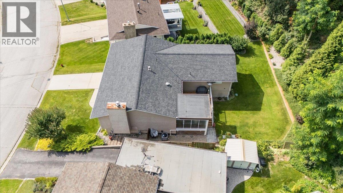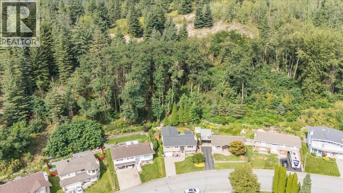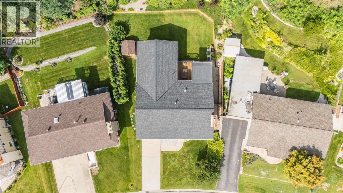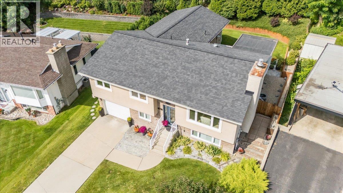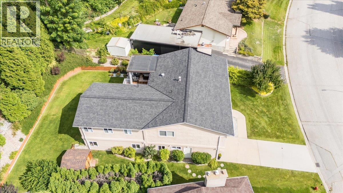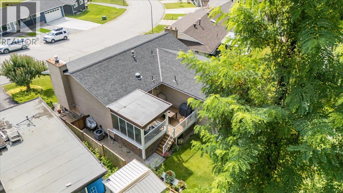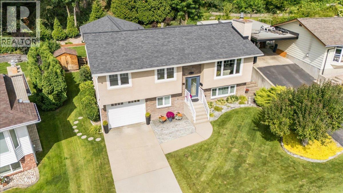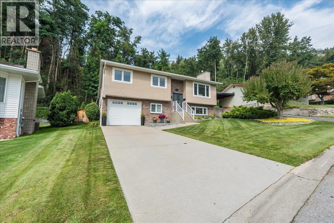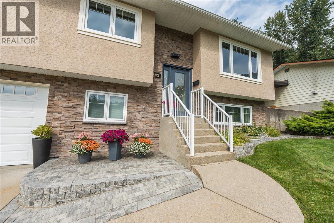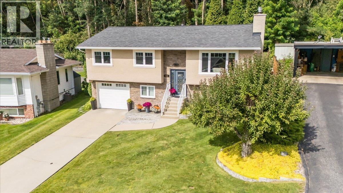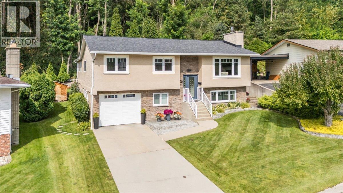5 Bedroom
3 Bathroom
3,334 ft2
Fireplace
Central Air Conditioning
Forced Air, See Remarks
$789,000
Stunning Family Home in Sought-After Miral Heights! Welcome to this beautifully designed and meticulously maintained home in the desirable Miral Heights neighbourhood. Nestled on a quiet street with greenspace in behind, this spacious residence offers the perfect blend of modern comfort and serene living. With 5 bedrooms, 3 bathrooms, plus a large home office and a large rec room, there’s plenty of room for the whole family — and then some. The heart of the home features a modern kitchen with newer appliances, sleek quartz countertops, and elegant hardwood floors throughout. Every detail has been thoughtfully updated to offer both style and function. The large primary suite includes a walk-in closet and a gorgeous ensuite bathroom, providing a perfect private retreat. This home also boasts important upgrades including a newer gas hot water tank, gas furnace, air conditioning, and a newer roof — offering peace of mind for years to come. Step outside to a private backyard oasis backing onto trees and nature. Relax or entertain on the covered deck or soak up the sun on the uncovered sundeck — all while enjoying the quiet, peaceful surroundings. With hiking trails just steps away, outdoor adventure is always close at hand. Don’t miss this incredible opportunity to live in one of the area's most desirable communities. Call your REALTOR® today to book a private viewing! (id:46156)
Property Details
|
MLS® Number
|
10361208 |
|
Property Type
|
Single Family |
|
Neigbourhood
|
Trail |
|
Parking Space Total
|
3 |
Building
|
Bathroom Total
|
3 |
|
Bedrooms Total
|
5 |
|
Basement Type
|
Full |
|
Constructed Date
|
1984 |
|
Construction Style Attachment
|
Detached |
|
Cooling Type
|
Central Air Conditioning |
|
Exterior Finish
|
Stucco |
|
Fireplace Fuel
|
Gas |
|
Fireplace Present
|
Yes |
|
Fireplace Type
|
Unknown |
|
Flooring Type
|
Carpeted, Hardwood, Laminate, Tile |
|
Heating Fuel
|
Electric |
|
Heating Type
|
Forced Air, See Remarks |
|
Roof Material
|
Asphalt Shingle |
|
Roof Style
|
Unknown |
|
Stories Total
|
1 |
|
Size Interior
|
3,334 Ft2 |
|
Type
|
House |
|
Utility Water
|
Municipal Water |
Parking
Land
|
Acreage
|
No |
|
Sewer
|
Municipal Sewage System |
|
Size Irregular
|
0.17 |
|
Size Total
|
0.17 Ac|under 1 Acre |
|
Size Total Text
|
0.17 Ac|under 1 Acre |
|
Zoning Type
|
Unknown |
Rooms
| Level |
Type |
Length |
Width |
Dimensions |
|
Lower Level |
Laundry Room |
|
|
9' x 11' |
|
Lower Level |
4pc Bathroom |
|
|
5'9'' x 7' |
|
Lower Level |
Storage |
|
|
9'6'' x 7'9'' |
|
Lower Level |
Bedroom |
|
|
9'6'' x 12'9'' |
|
Lower Level |
Office |
|
|
13'2'' x 12'2'' |
|
Lower Level |
Recreation Room |
|
|
23'4'' x 19'0'' |
|
Main Level |
Primary Bedroom |
|
|
13' x 19'4'' |
|
Main Level |
Full Ensuite Bathroom |
|
|
6' x 10'0'' |
|
Main Level |
Bedroom |
|
|
10'9'' x 15' |
|
Main Level |
Bedroom |
|
|
9' x 13'4'' |
|
Main Level |
Bedroom |
|
|
9'10'' x 8'2'' |
|
Main Level |
4pc Bathroom |
|
|
7' x 11'7'' |
|
Main Level |
Kitchen |
|
|
10'2'' x 11'7'' |
|
Main Level |
Living Room |
|
|
15'8'' x 14'2'' |
|
Main Level |
Dining Room |
|
|
9'5'' x 12'2'' |
https://www.realtor.ca/real-estate/28795127/2321-mcbride-street-trail-trail


