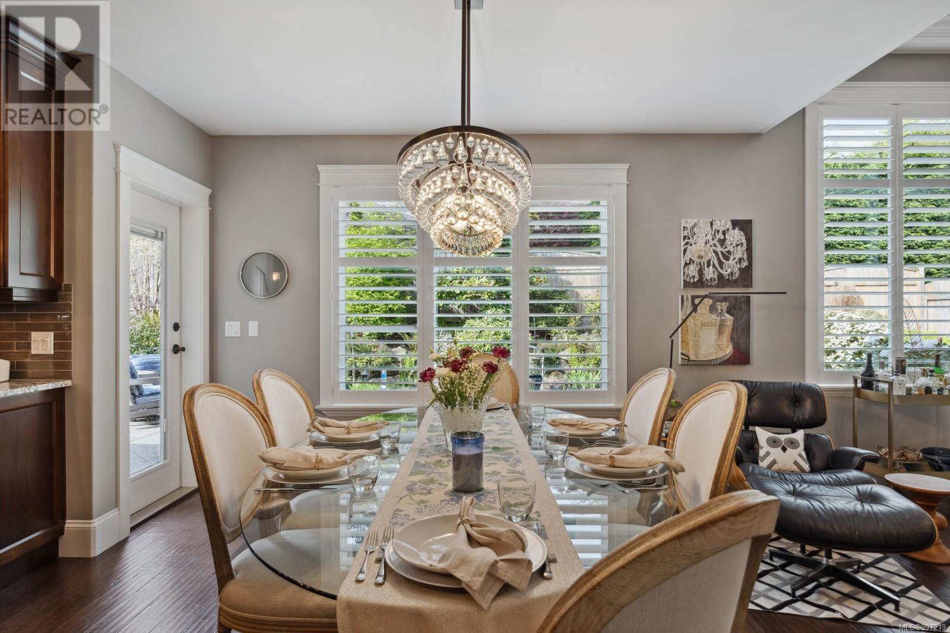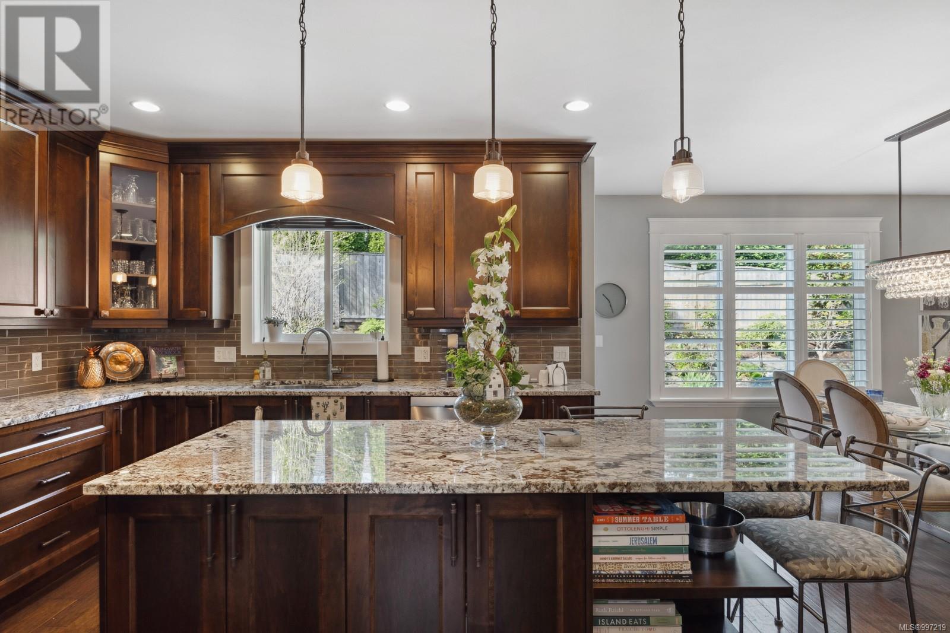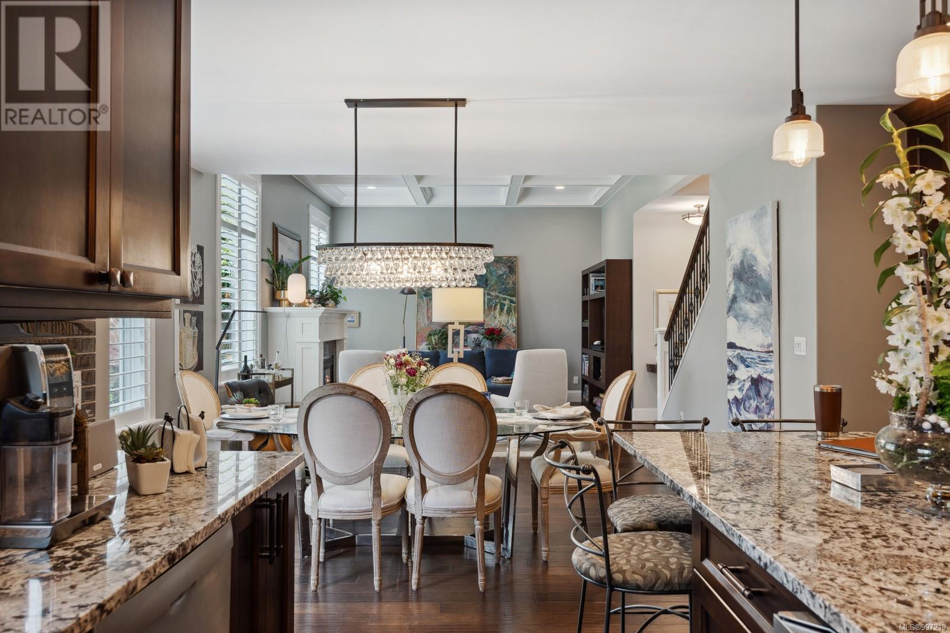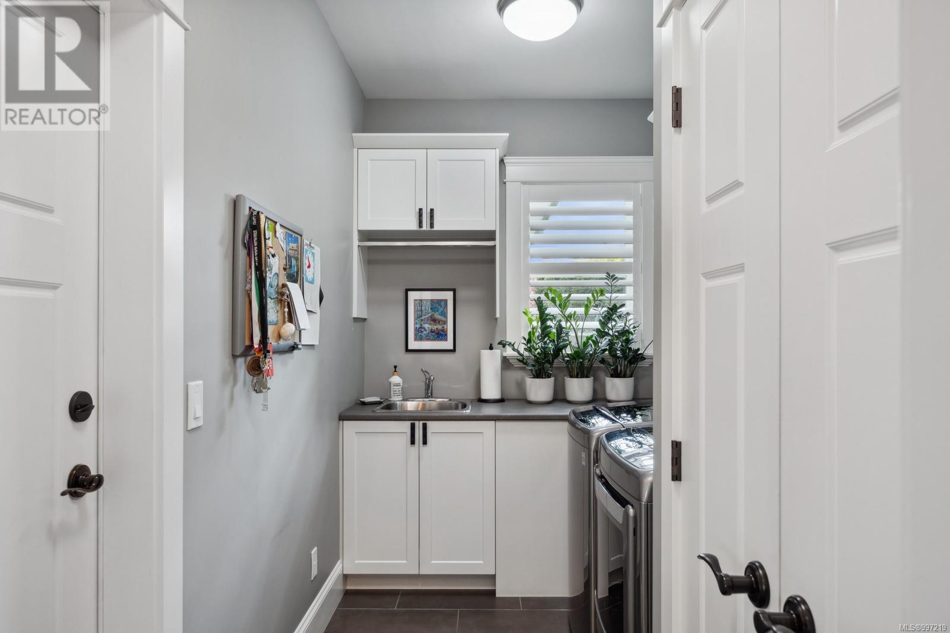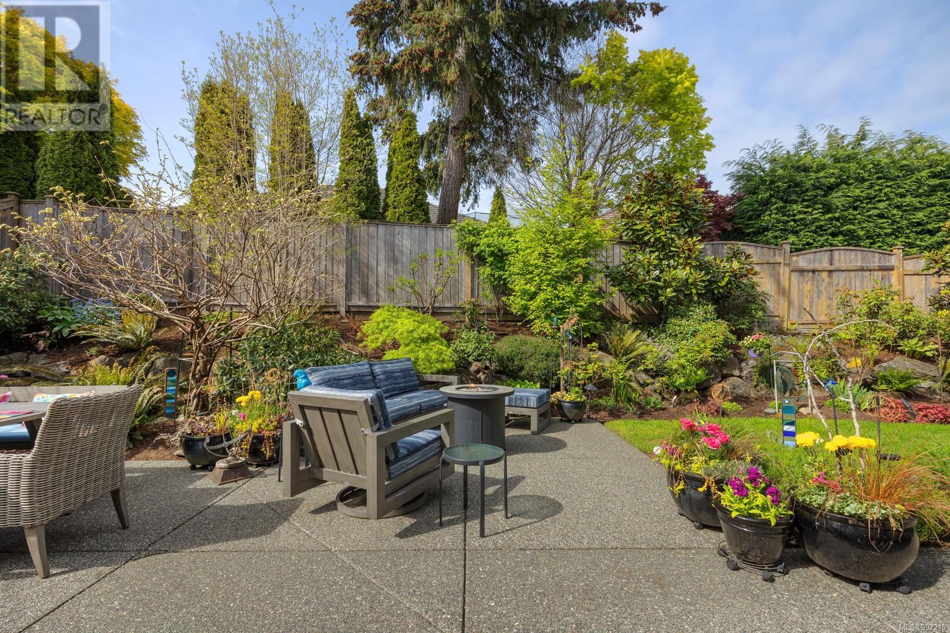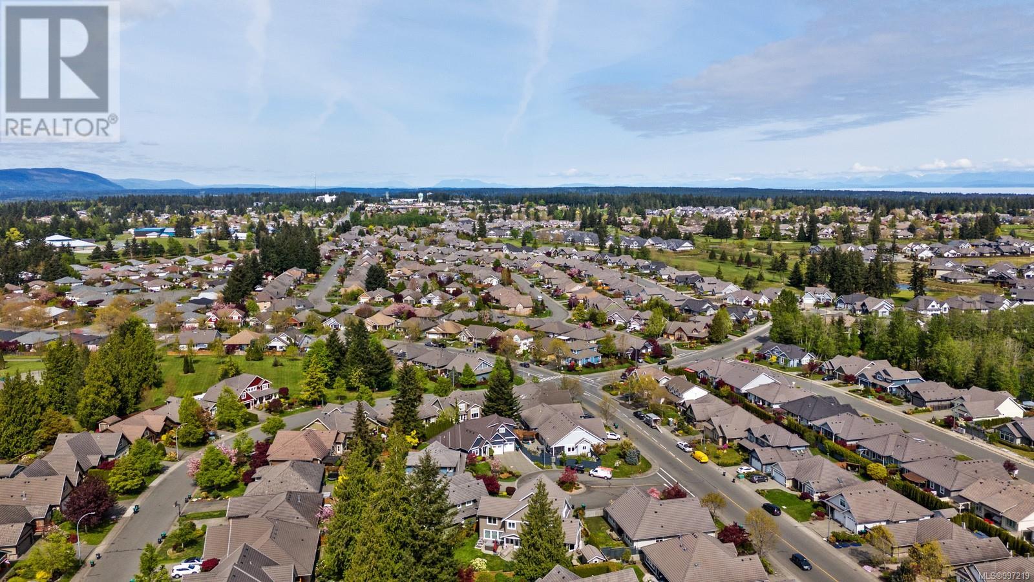4 Bedroom
3 Bathroom
2,347 ft2
Character
Fireplace
Fully Air Conditioned
Heat Pump
$1,300,000
Peaceful and elegant, this home is a relaxing retreat positioned on a generous sized cul-de-sac lot with a fully fenced back yard featuring lush perennial gardens with magnolia, wisteria, trumpet vine, and visiting hummingbirds. The large patio invites al fresco dining and evenings by the fire pit. Inside, a warm, neutral palette enhances the calm, refined atmosphere. The main floor features 11' ceilings in the foyer and a coffered ceiling in the great room, a Montego gas fireplace, and a spacious, custom kitchen ideal for intimate dinners or lively gatherings. The private primary suite offers a serene escape with 9' ceilings, a large ensuite, and walk-in closet. Completing the main level plan are an office adjacent to the front entry, a powder room, and convenient laundry space. Upstairs are 3 bright and airy bedrooms and a full bath—ideal for guests or family. With engineered hardwood, HunterDouglas shutters, a built-in dual zone wine fridge, underground sprinklers, and raised garden beds, this sanctuary balances style & comfort with thoughtful design. You’ll love the sense of warm welcome here! (id:46156)
Open House
This property has open houses!
Starts at:
1:00 pm
Ends at:
3:00 pm
Property Details
|
MLS® Number
|
997219 |
|
Property Type
|
Single Family |
|
Neigbourhood
|
Crown Isle |
|
Features
|
Central Location, Cul-de-sac, Curb & Gutter, Park Setting, Southern Exposure, Other, Golf Course/parkland, Pie |
|
Parking Space Total
|
2 |
|
Plan
|
Vip88268 |
Building
|
Bathroom Total
|
3 |
|
Bedrooms Total
|
4 |
|
Architectural Style
|
Character |
|
Constructed Date
|
2012 |
|
Cooling Type
|
Fully Air Conditioned |
|
Fireplace Present
|
Yes |
|
Fireplace Total
|
1 |
|
Heating Fuel
|
Electric |
|
Heating Type
|
Heat Pump |
|
Size Interior
|
2,347 Ft2 |
|
Total Finished Area
|
2347 Sqft |
|
Type
|
House |
Parking
Land
|
Access Type
|
Road Access |
|
Acreage
|
No |
|
Size Irregular
|
7091 |
|
Size Total
|
7091 Sqft |
|
Size Total Text
|
7091 Sqft |
|
Zoning Type
|
Residential |
Rooms
| Level |
Type |
Length |
Width |
Dimensions |
|
Second Level |
Bedroom |
|
|
14'8 x 12'10 |
|
Second Level |
Bedroom |
|
|
11'6 x 10'8 |
|
Second Level |
Bedroom |
|
|
12'11 x 10'9 |
|
Second Level |
Bathroom |
|
|
4'11 x 10'9 |
|
Main Level |
Bathroom |
|
|
3'1 x 7'10 |
|
Main Level |
Primary Bedroom |
|
|
17'6 x 17'4 |
|
Main Level |
Office |
|
|
10'11 x 12'5 |
|
Main Level |
Living Room |
|
|
14'6 x 19'11 |
|
Main Level |
Laundry Room |
|
|
11'1 x 6'4 |
|
Main Level |
Kitchen |
|
12 ft |
Measurements not available x 12 ft |
|
Main Level |
Entrance |
|
|
6'11 x 10'1 |
|
Main Level |
Dining Room |
|
|
18'6 x 12'4 |
|
Main Level |
Ensuite |
|
12 ft |
Measurements not available x 12 ft |
https://www.realtor.ca/real-estate/28243360/2321-yorkshire-pl-courtenay-crown-isle











