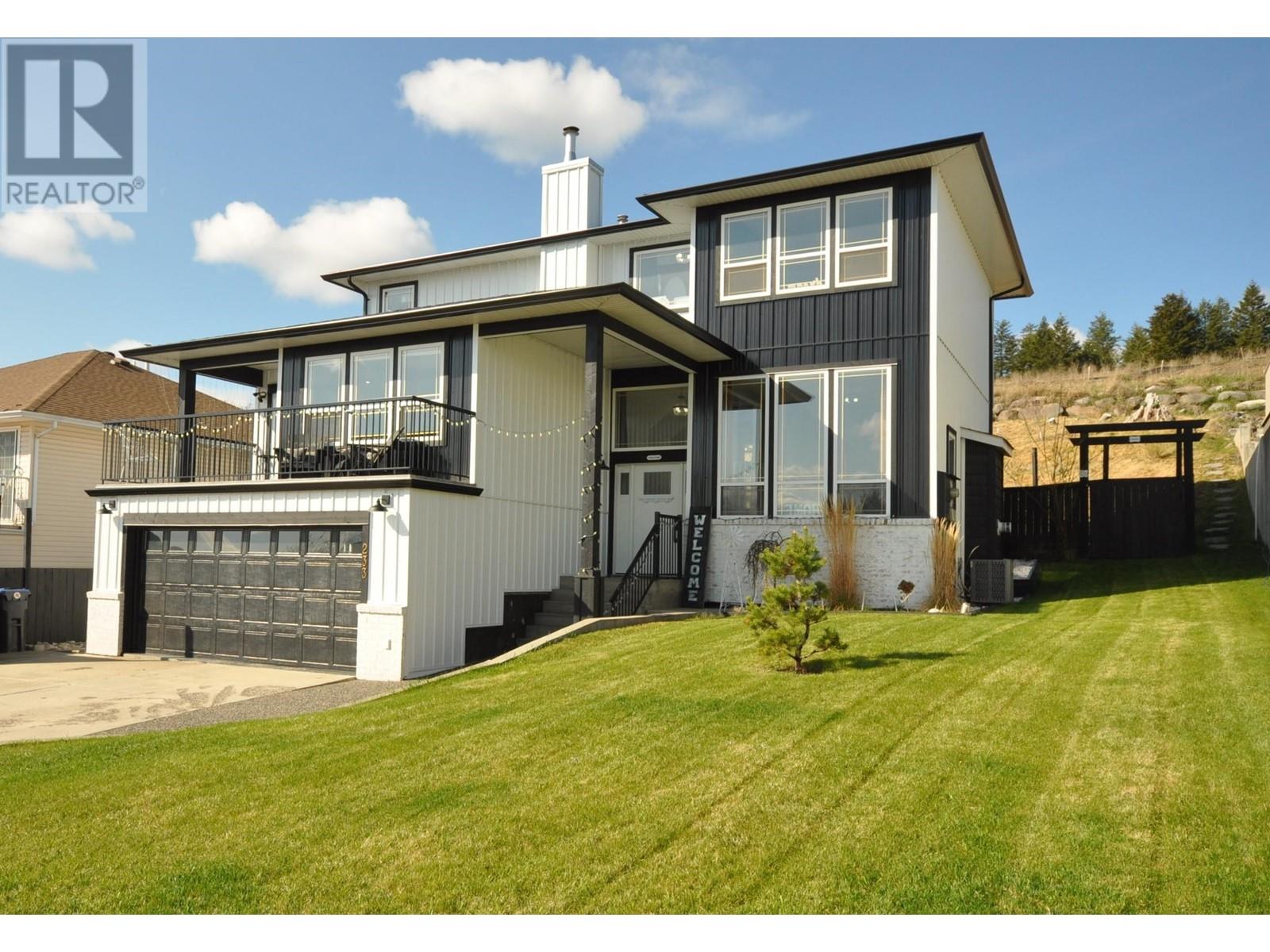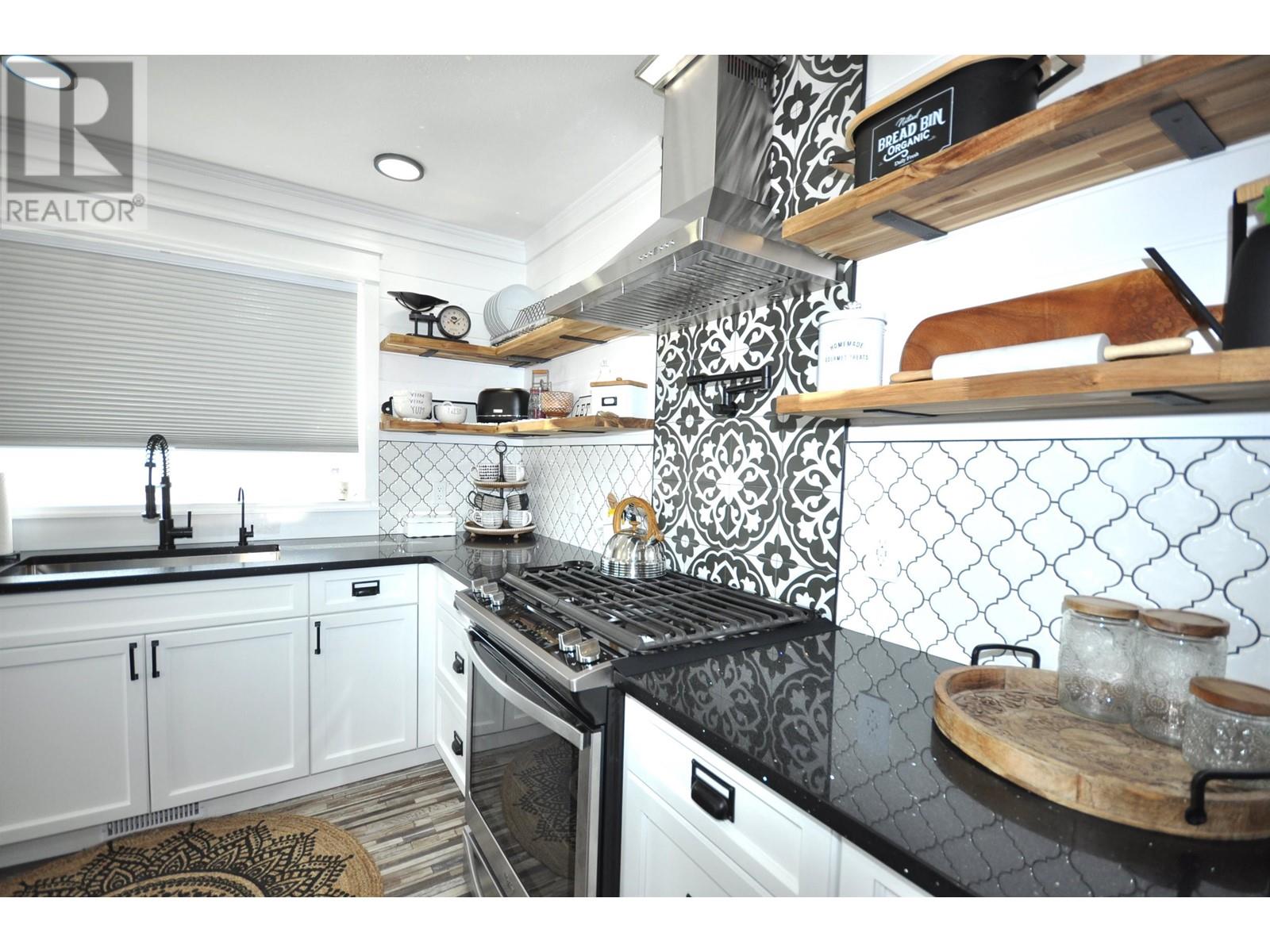5 Bedroom
3 Bathroom
2,470 ft2
Fireplace
Forced Air
$675,000
Step into luxury living with this stunningly renovated 5-bedroom executive home located in the prestigious Westridge community. Every detail of this spacious residence has been thoughtfully updated to blend timeless design with modern comfort. From the moment you enter, you're welcomed by stylish shiplap accents and custom built-in shelving that add character and warmth throughout the home. The open-concept kitchen is a chef’s dream, featuring brand new high-end appliances, sleek quartz countertops, and ample cabinetry for both form and function. Designed with quality craftsmanship and premium materials, no corner has been cut in this beautiful home. (id:46156)
Property Details
|
MLS® Number
|
R2993745 |
|
Property Type
|
Single Family |
Building
|
Bathroom Total
|
3 |
|
Bedrooms Total
|
5 |
|
Appliances
|
Washer, Dryer, Refrigerator, Stove, Dishwasher |
|
Basement Type
|
Partial |
|
Constructed Date
|
1997 |
|
Construction Style Attachment
|
Detached |
|
Construction Style Split Level
|
Split Level |
|
Exterior Finish
|
Metal |
|
Fireplace Present
|
Yes |
|
Fireplace Total
|
1 |
|
Foundation Type
|
Concrete Perimeter |
|
Heating Fuel
|
Natural Gas |
|
Heating Type
|
Forced Air |
|
Roof Material
|
Asphalt Shingle |
|
Roof Style
|
Conventional |
|
Stories Total
|
4 |
|
Size Interior
|
2,470 Ft2 |
|
Type
|
House |
|
Utility Water
|
Municipal Water |
Parking
Land
|
Acreage
|
No |
|
Size Irregular
|
7405.2 |
|
Size Total
|
7405.2 Sqft |
|
Size Total Text
|
7405.2 Sqft |
Rooms
| Level |
Type |
Length |
Width |
Dimensions |
|
Above |
Primary Bedroom |
11 ft ,1 in |
14 ft ,1 in |
11 ft ,1 in x 14 ft ,1 in |
|
Above |
Other |
7 ft ,1 in |
8 ft ,7 in |
7 ft ,1 in x 8 ft ,7 in |
|
Above |
Bedroom 3 |
8 ft ,9 in |
10 ft ,3 in |
8 ft ,9 in x 10 ft ,3 in |
|
Above |
Other |
4 ft ,6 in |
7 ft ,1 in |
4 ft ,6 in x 7 ft ,1 in |
|
Above |
Bedroom 4 |
10 ft |
10 ft |
10 ft x 10 ft |
|
Above |
Laundry Room |
3 ft |
7 ft ,8 in |
3 ft x 7 ft ,8 in |
|
Basement |
Bedroom 5 |
9 ft ,1 in |
13 ft ,3 in |
9 ft ,1 in x 13 ft ,3 in |
|
Basement |
Mud Room |
9 ft ,1 in |
8 ft |
9 ft ,1 in x 8 ft |
|
Main Level |
Family Room |
11 ft ,5 in |
21 ft |
11 ft ,5 in x 21 ft |
|
Main Level |
Foyer |
8 ft ,4 in |
6 ft ,7 in |
8 ft ,4 in x 6 ft ,7 in |
|
Upper Level |
Kitchen |
9 ft ,9 in |
18 ft ,5 in |
9 ft ,9 in x 18 ft ,5 in |
|
Upper Level |
Dining Nook |
9 ft ,1 in |
15 ft ,4 in |
9 ft ,1 in x 15 ft ,4 in |
|
Upper Level |
Dining Room |
10 ft ,8 in |
11 ft ,2 in |
10 ft ,8 in x 11 ft ,2 in |
|
Upper Level |
Bedroom 2 |
9 ft ,1 in |
9 ft ,7 in |
9 ft ,1 in x 9 ft ,7 in |
https://www.realtor.ca/real-estate/28205915/233-westridge-drive-williams-lake












































