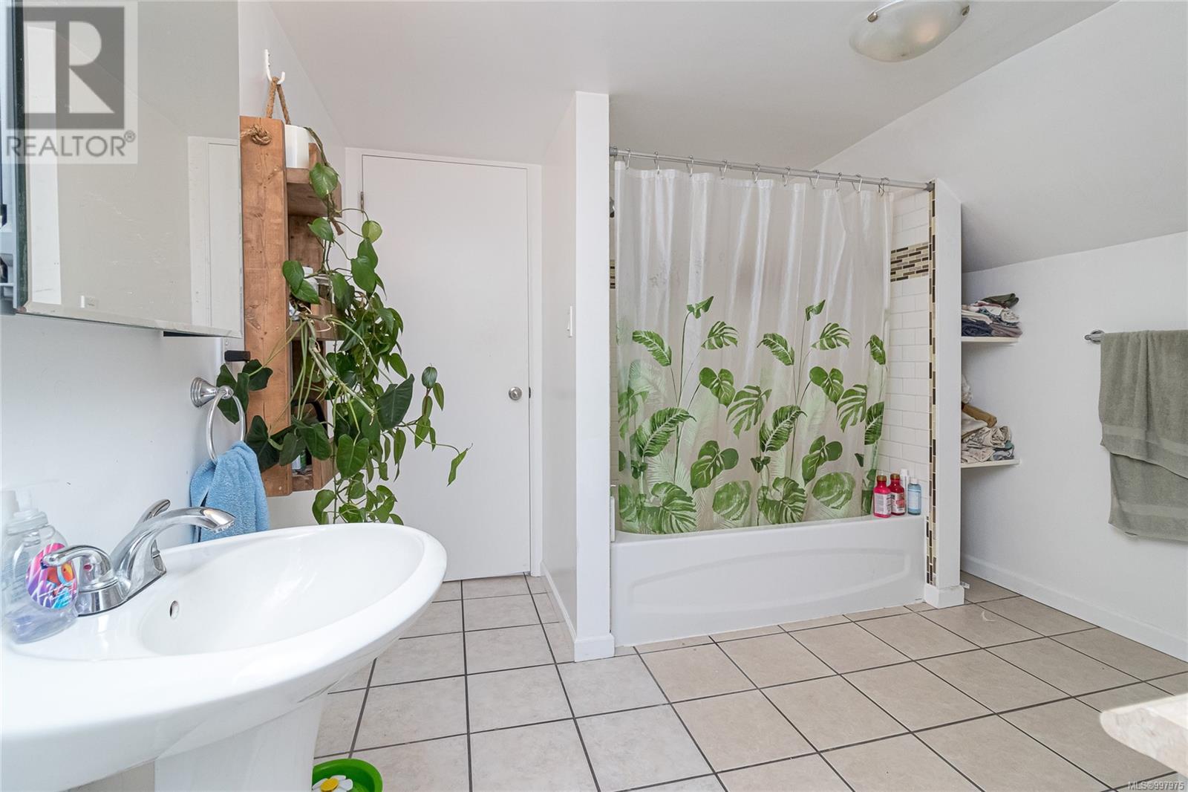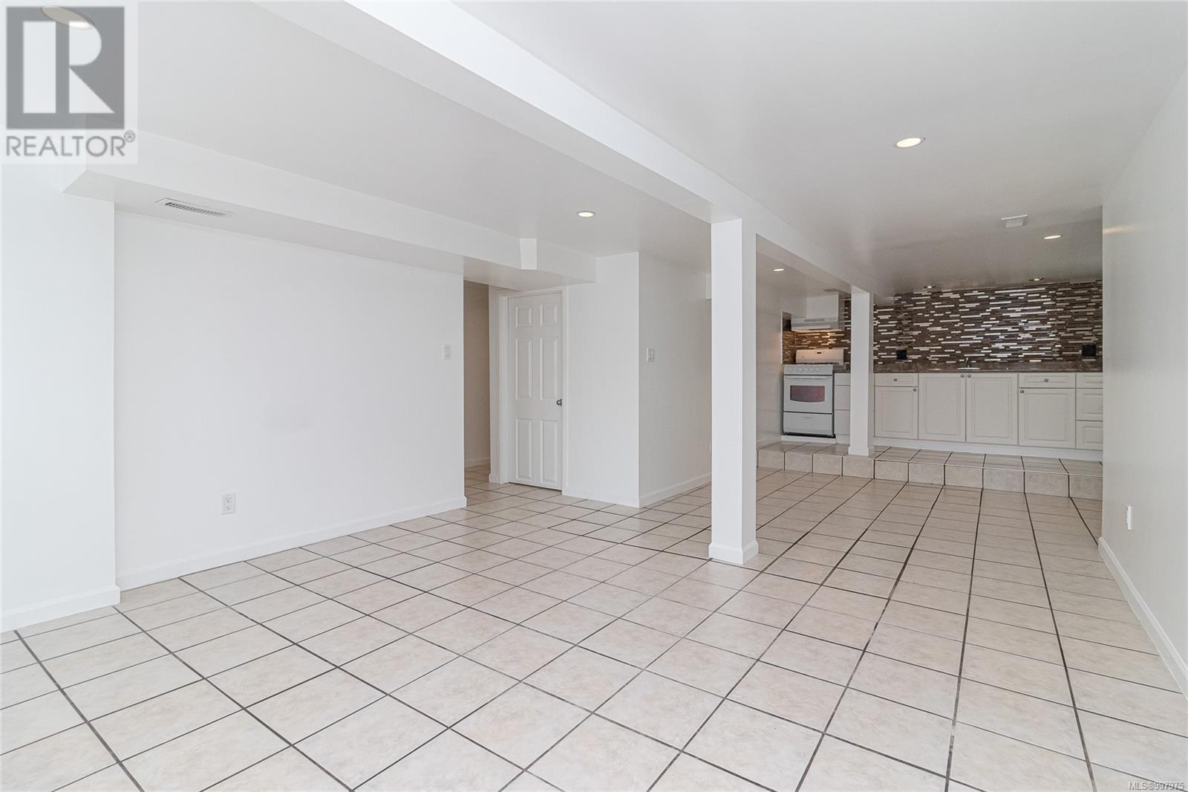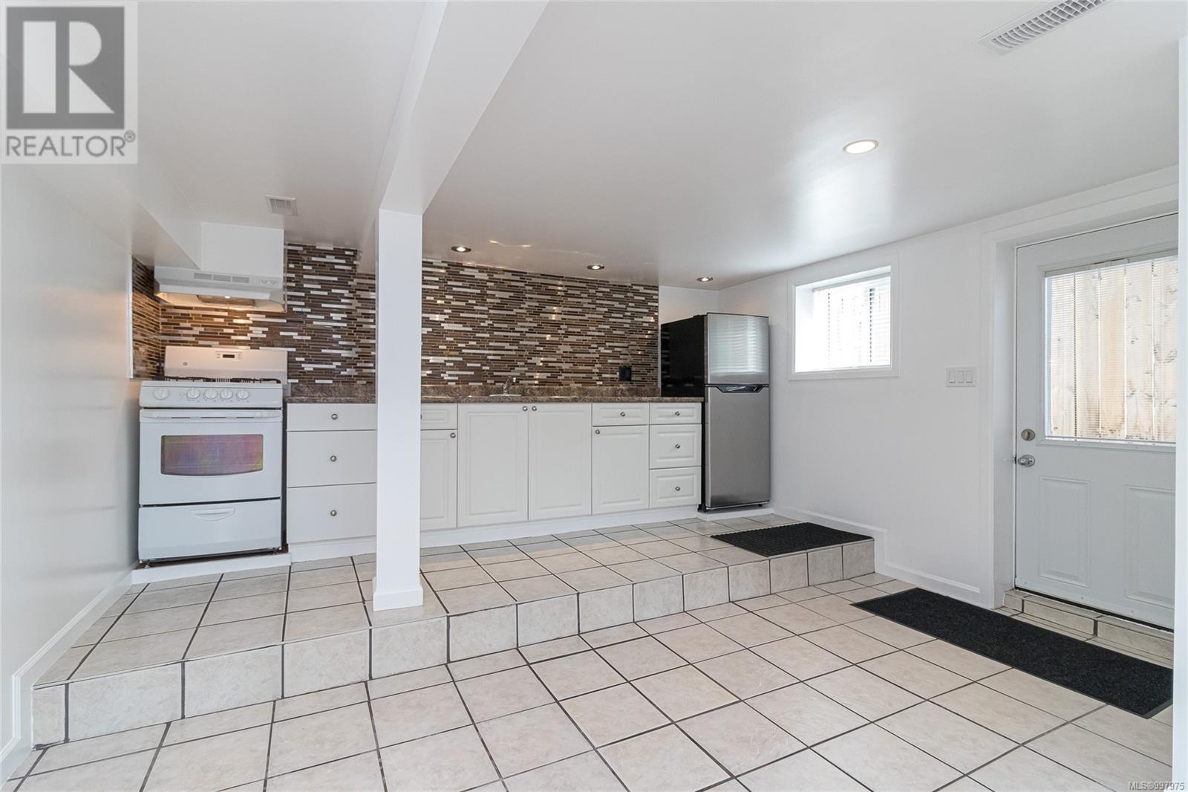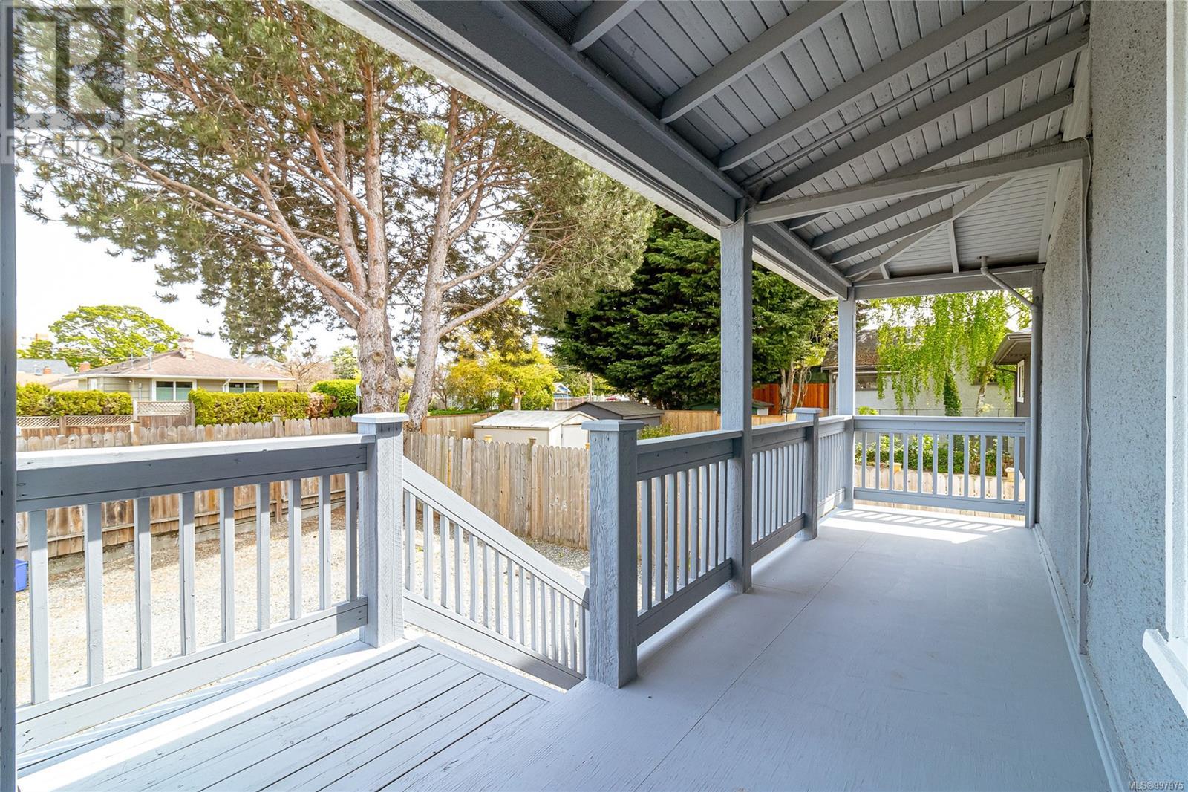8 Bedroom
3 Bathroom
3,621 ft2
Character
None
Forced Air
$1,399,900
Fabulous Fernwood/Jubilee triplex with 2x3 bed units and 1x2 bed! Just steps to the Jubilee Hospital and close to Camosun College! Clean, bright and turnkey ready, this terrific home is the mortgage helper you've been waiting for! Each suite has a generously sized storage area, private entry, off-street parking and shared laundry with exterior access. Close to all amenities including parks, all levels of schools and shopping! (id:46156)
Property Details
|
MLS® Number
|
997975 |
|
Property Type
|
Single Family |
|
Neigbourhood
|
Fernwood |
|
Features
|
Central Location, Other, Rectangular |
|
Parking Space Total
|
6 |
|
Plan
|
420 |
Building
|
Bathroom Total
|
3 |
|
Bedrooms Total
|
8 |
|
Appliances
|
Refrigerator, Stove, Washer, Dryer |
|
Architectural Style
|
Character |
|
Constructed Date
|
1910 |
|
Cooling Type
|
None |
|
Heating Fuel
|
Natural Gas |
|
Heating Type
|
Forced Air |
|
Size Interior
|
3,621 Ft2 |
|
Total Finished Area
|
3621 Sqft |
|
Type
|
Triplex |
Parking
Land
|
Acreage
|
No |
|
Size Irregular
|
5250 |
|
Size Total
|
5250 Sqft |
|
Size Total Text
|
5250 Sqft |
|
Zoning Description
|
R1b |
|
Zoning Type
|
Non-conforming |
Rooms
| Level |
Type |
Length |
Width |
Dimensions |
|
Second Level |
Den |
|
|
10' x 7' |
|
Second Level |
Bathroom |
|
|
4-Piece |
|
Second Level |
Bedroom |
|
|
14' x 14' |
|
Second Level |
Bedroom |
|
9 ft |
Measurements not available x 9 ft |
|
Second Level |
Bathroom |
|
|
3-Piece |
|
Second Level |
Primary Bedroom |
|
12 ft |
Measurements not available x 12 ft |
|
Second Level |
Kitchen |
|
|
15' x 12' |
|
Lower Level |
Storage |
|
|
11' x 5' |
|
Lower Level |
Storage |
|
|
11' x 5' |
|
Lower Level |
Storage |
|
5 ft |
Measurements not available x 5 ft |
|
Lower Level |
Bathroom |
|
|
4-Piece |
|
Lower Level |
Bedroom |
|
|
14' x 9' |
|
Lower Level |
Bedroom |
|
|
24' x 13' |
|
Lower Level |
Living Room |
|
|
17' x 13' |
|
Lower Level |
Kitchen |
|
|
14' x 11' |
|
Main Level |
Bedroom |
|
|
12' x 9' |
|
Main Level |
Bedroom |
|
|
16' x 14' |
|
Main Level |
Laundry Room |
|
5 ft |
Measurements not available x 5 ft |
|
Main Level |
Primary Bedroom |
|
|
16' x 14' |
|
Main Level |
Living Room |
|
|
15' x 11' |
|
Main Level |
Kitchen |
|
8 ft |
Measurements not available x 8 ft |
https://www.realtor.ca/real-estate/28296673/2335-howard-st-victoria-fernwood

















































