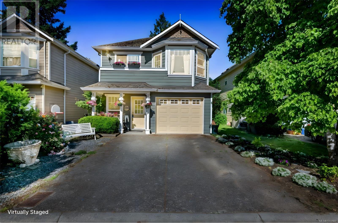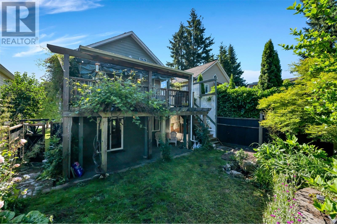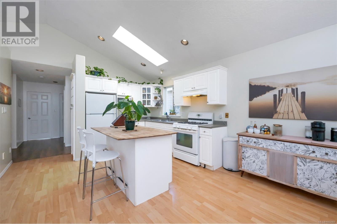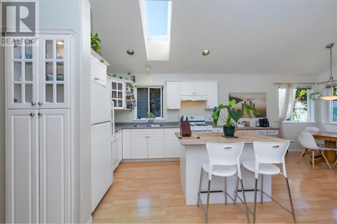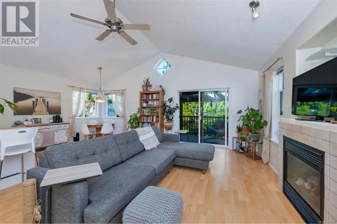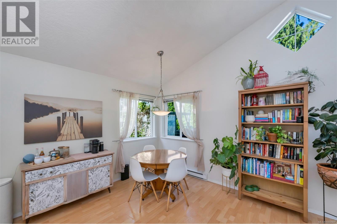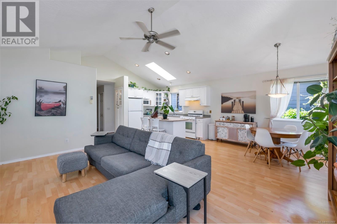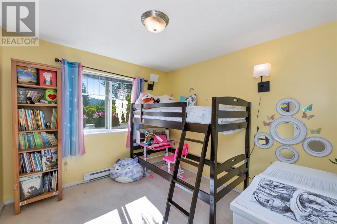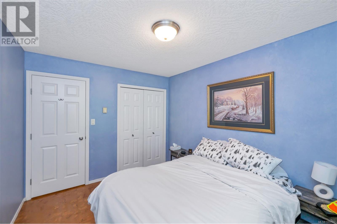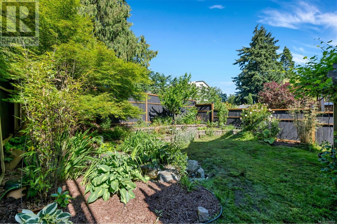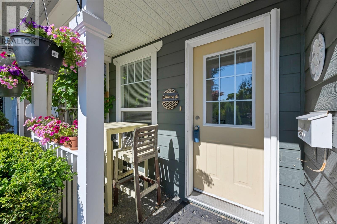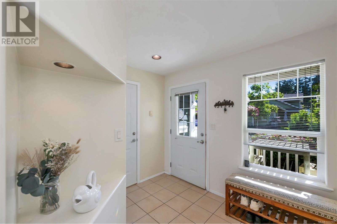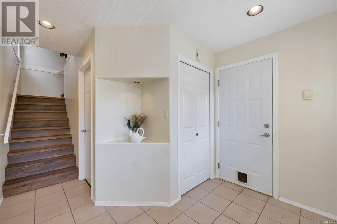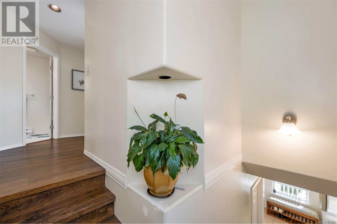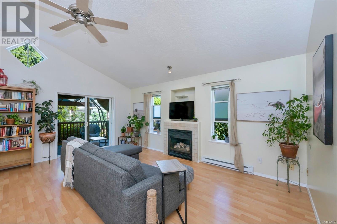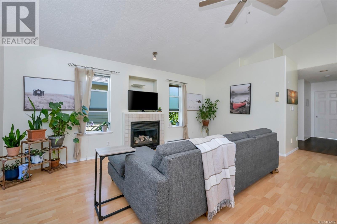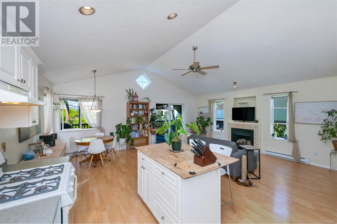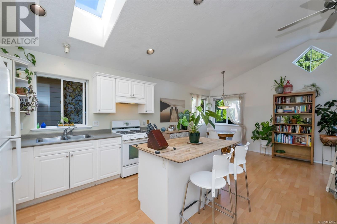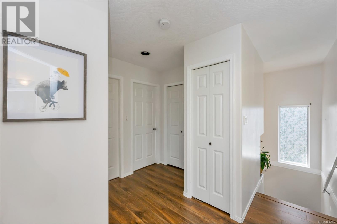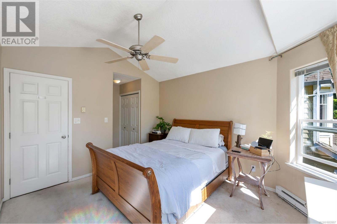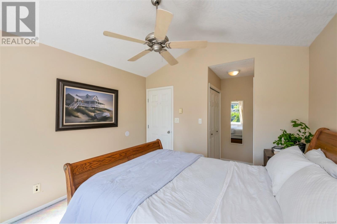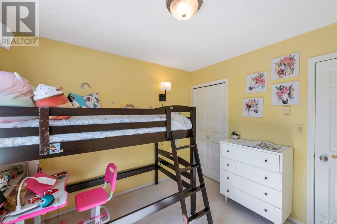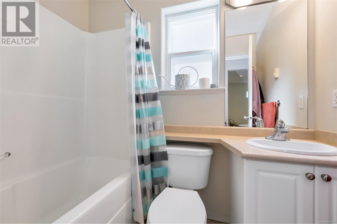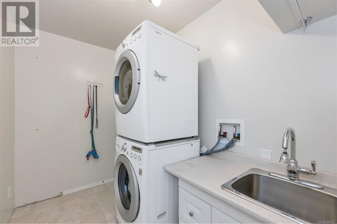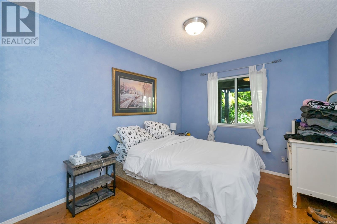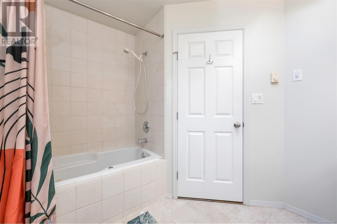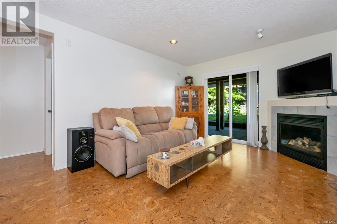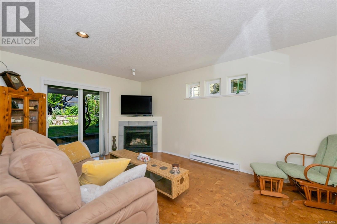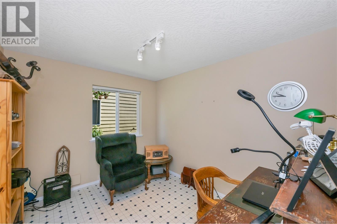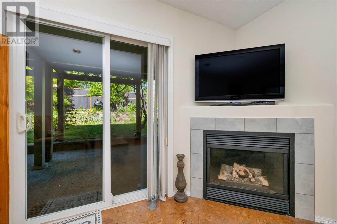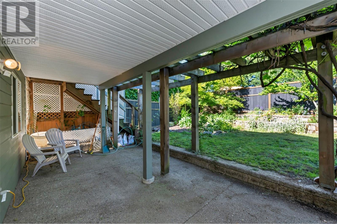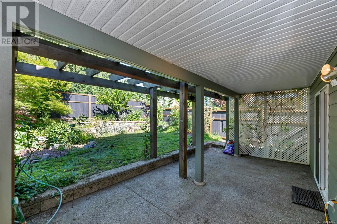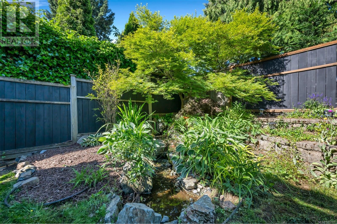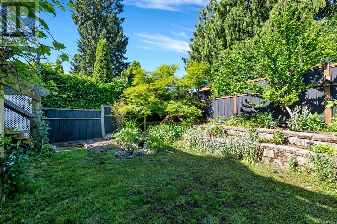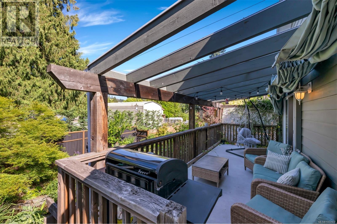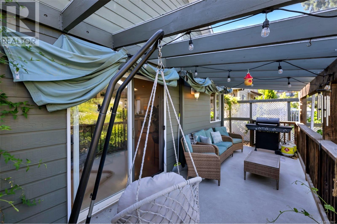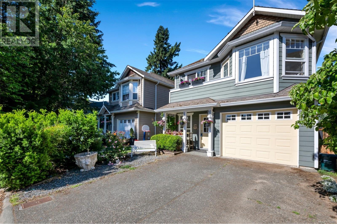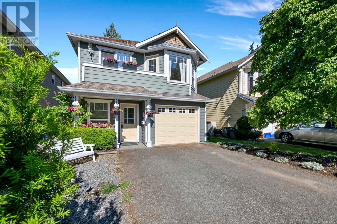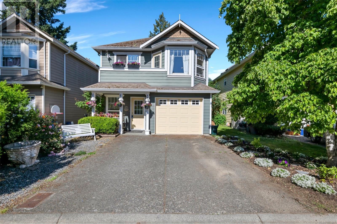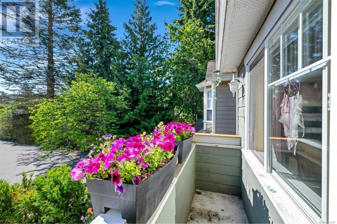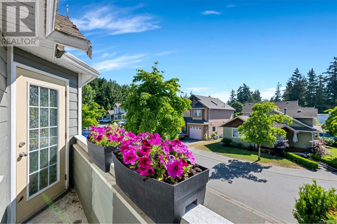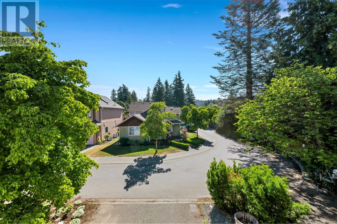4 Bedroom
2 Bathroom
1,703 ft2
Fireplace
None
Baseboard Heaters
$875,000
Discover this charming 4-bedroom home in sought-after Thetis Heights! Just a short walk to Millstream Village, restaurants, Costco, Home Depot, and more, this home offers both convenience and comfort. The smartly designed floorplan features two bedrooms, a full bath, and a cozy family room with gas fireplace on the lower level—opening to a private, fully fenced yard with a lovely water feature, grape arbour, roses, hostas, and Japanese maple, all maintained by irrigation. Upstairs, enjoy vaulted ceilings and an open-concept kitchen, living, and dining area with a second gas fireplace, plus two more bedrooms and a 4-piece bathroom. Relax year-round on the covered deck overlooking the landscaped yard. Additional highlights include gas hot water on demand, a single garage, and a wide driveway. A perfect home for families or those needing flexible space in a great location! (id:46156)
Property Details
|
MLS® Number
|
1002907 |
|
Property Type
|
Single Family |
|
Neigbourhood
|
Thetis Heights |
|
Features
|
Level Lot, Private Setting, Other |
|
Parking Space Total
|
2 |
|
Plan
|
Vip70563 |
Building
|
Bathroom Total
|
2 |
|
Bedrooms Total
|
4 |
|
Constructed Date
|
2000 |
|
Cooling Type
|
None |
|
Fireplace Present
|
Yes |
|
Fireplace Total
|
2 |
|
Heating Fuel
|
Electric, Natural Gas |
|
Heating Type
|
Baseboard Heaters |
|
Size Interior
|
1,703 Ft2 |
|
Total Finished Area
|
1703 Sqft |
|
Type
|
House |
Land
|
Access Type
|
Road Access |
|
Acreage
|
No |
|
Size Irregular
|
3049 |
|
Size Total
|
3049 Sqft |
|
Size Total Text
|
3049 Sqft |
|
Zoning Type
|
Residential |
Rooms
| Level |
Type |
Length |
Width |
Dimensions |
|
Lower Level |
Entrance |
|
|
9'6 x 5'9 |
|
Lower Level |
Bedroom |
|
|
9'2 x 10'10 |
|
Lower Level |
Laundry Room |
|
|
8'8 x 6'1 |
|
Lower Level |
Bathroom |
|
|
7'4 x 4'10 |
|
Lower Level |
Bedroom |
|
|
11'7 x 9'5 |
|
Lower Level |
Family Room |
|
|
15'7 x 10'10 |
|
Main Level |
Bedroom |
|
|
9'10 x 9'10 |
|
Main Level |
Primary Bedroom |
|
|
12'10 x 10'9 |
|
Main Level |
Bathroom |
|
|
9'7 x 8'1 |
|
Main Level |
Living Room |
|
|
18'0 x 12'7 |
|
Main Level |
Dining Room |
|
|
10'2 x 8'7 |
|
Main Level |
Kitchen |
|
|
11'7 x 8'9 |
https://www.realtor.ca/real-estate/28451889/2336-hoylake-cres-langford-thetis-heights


