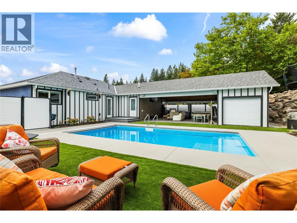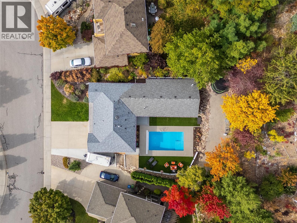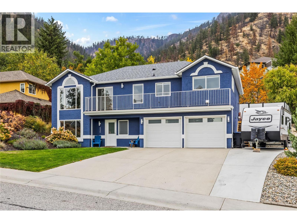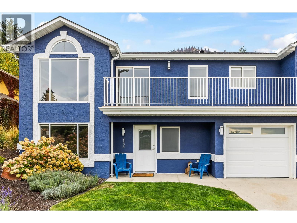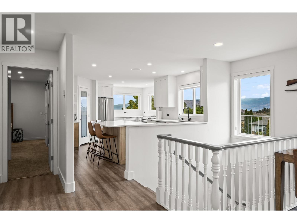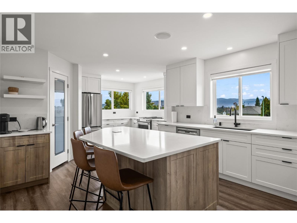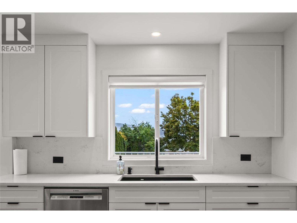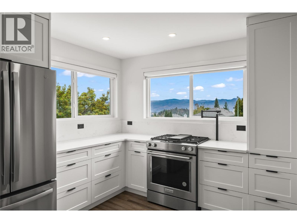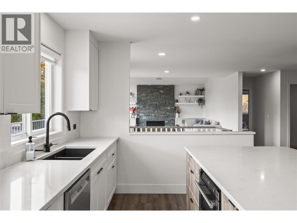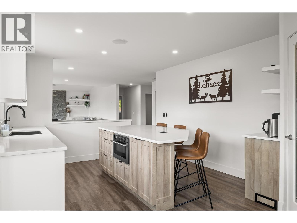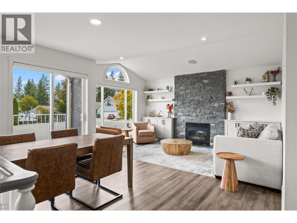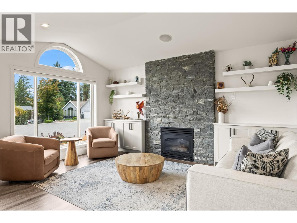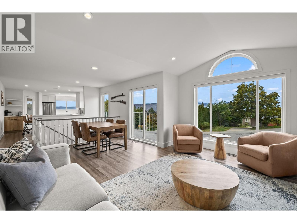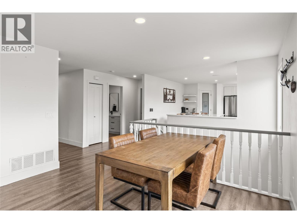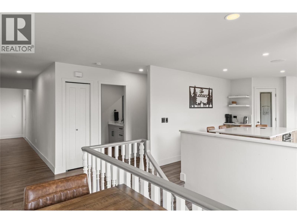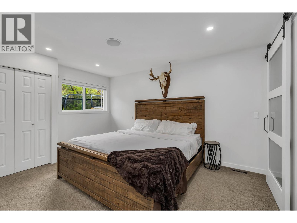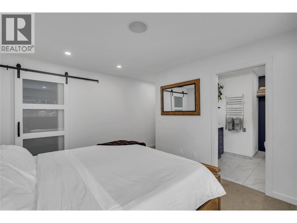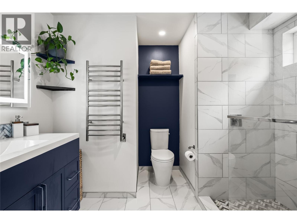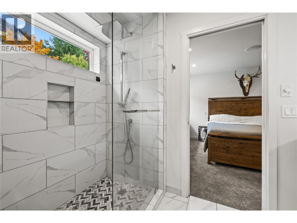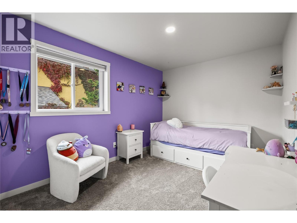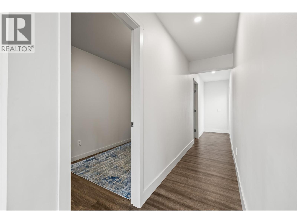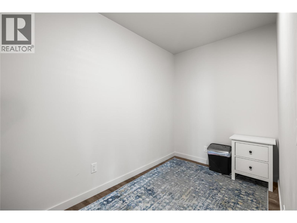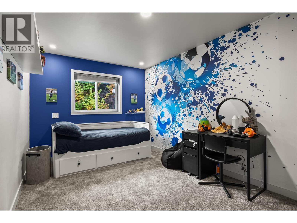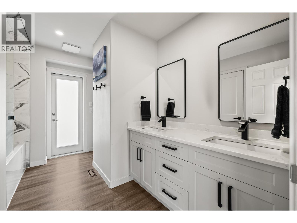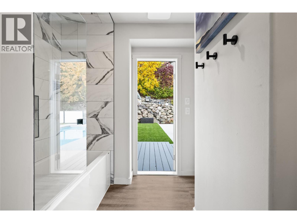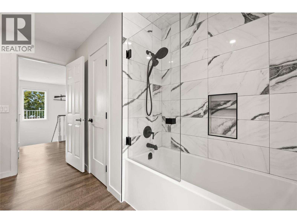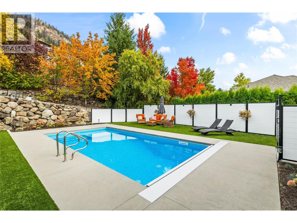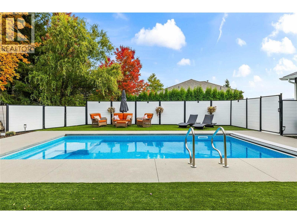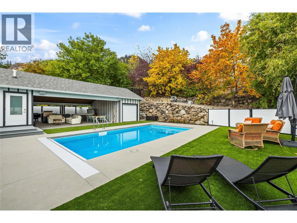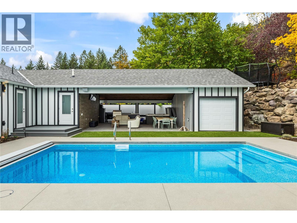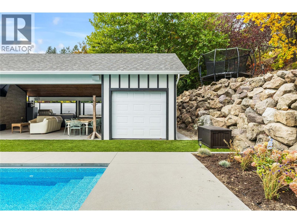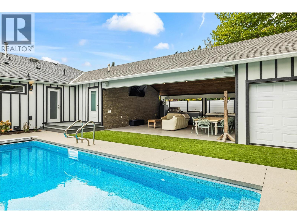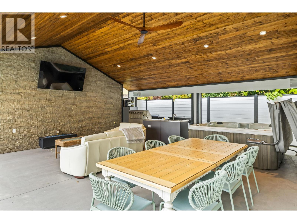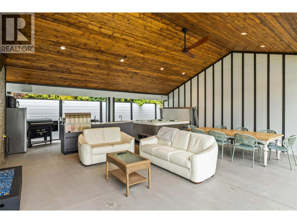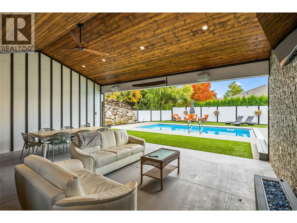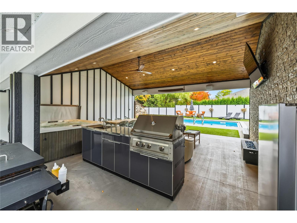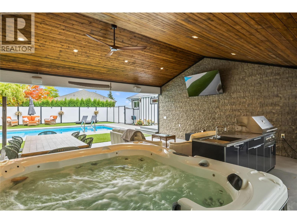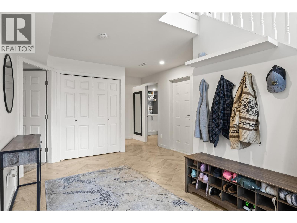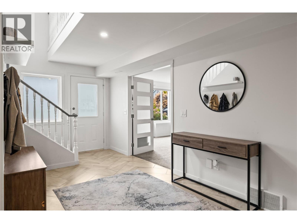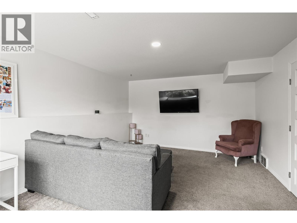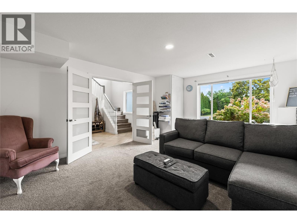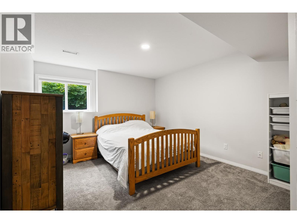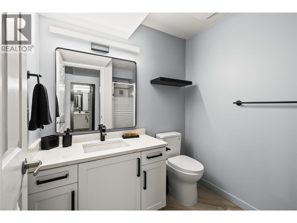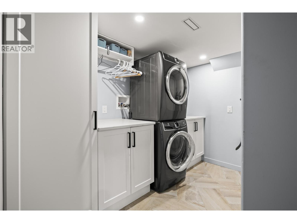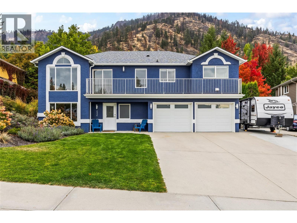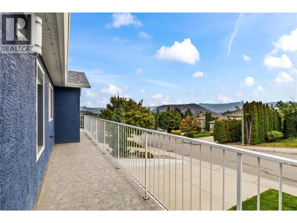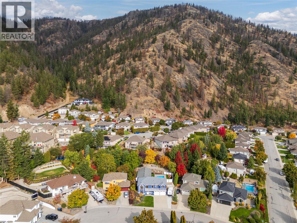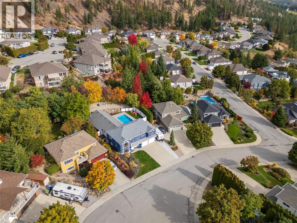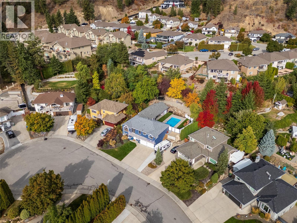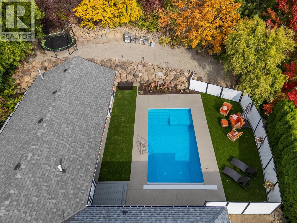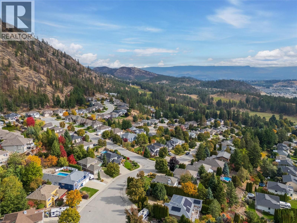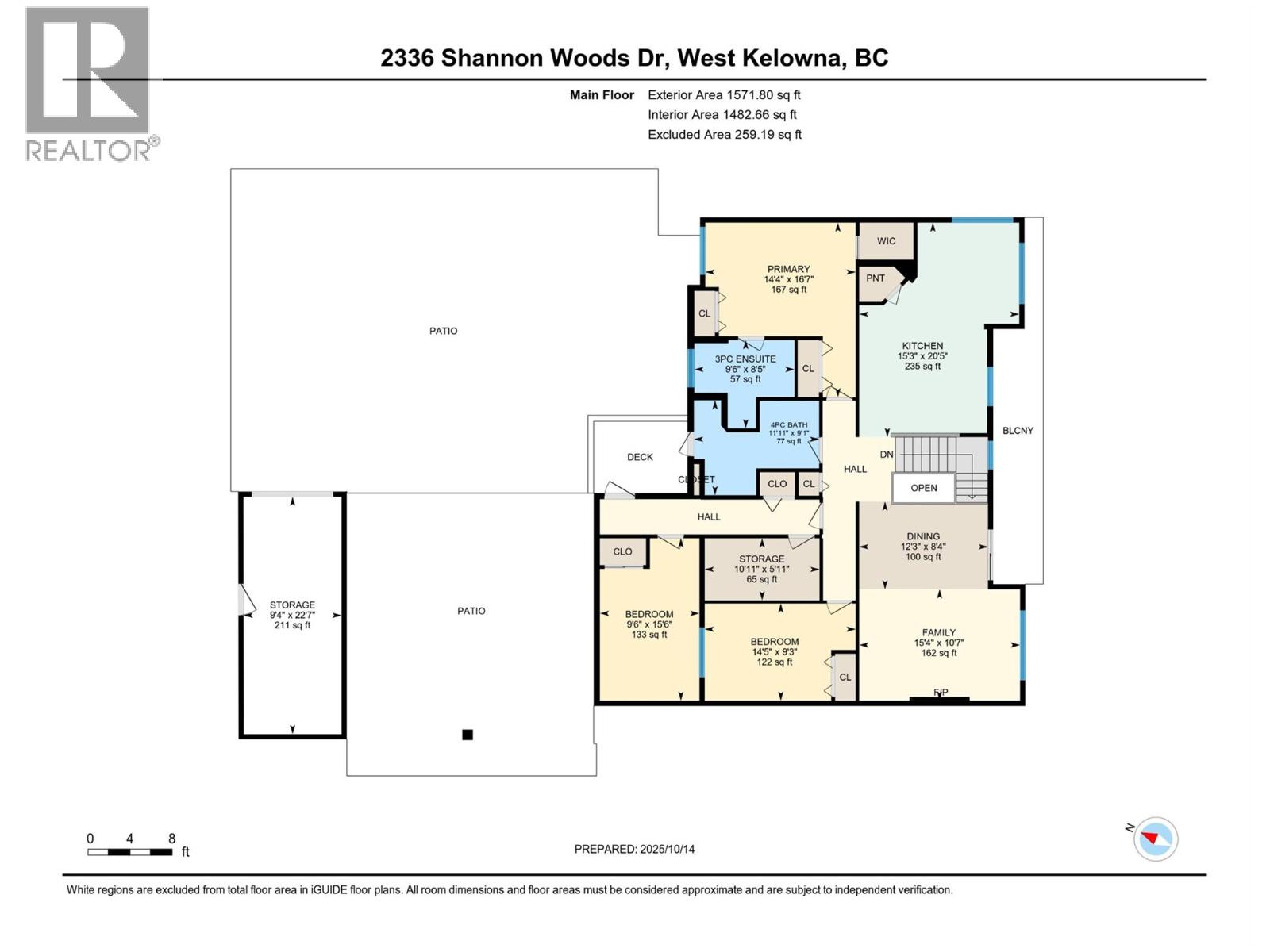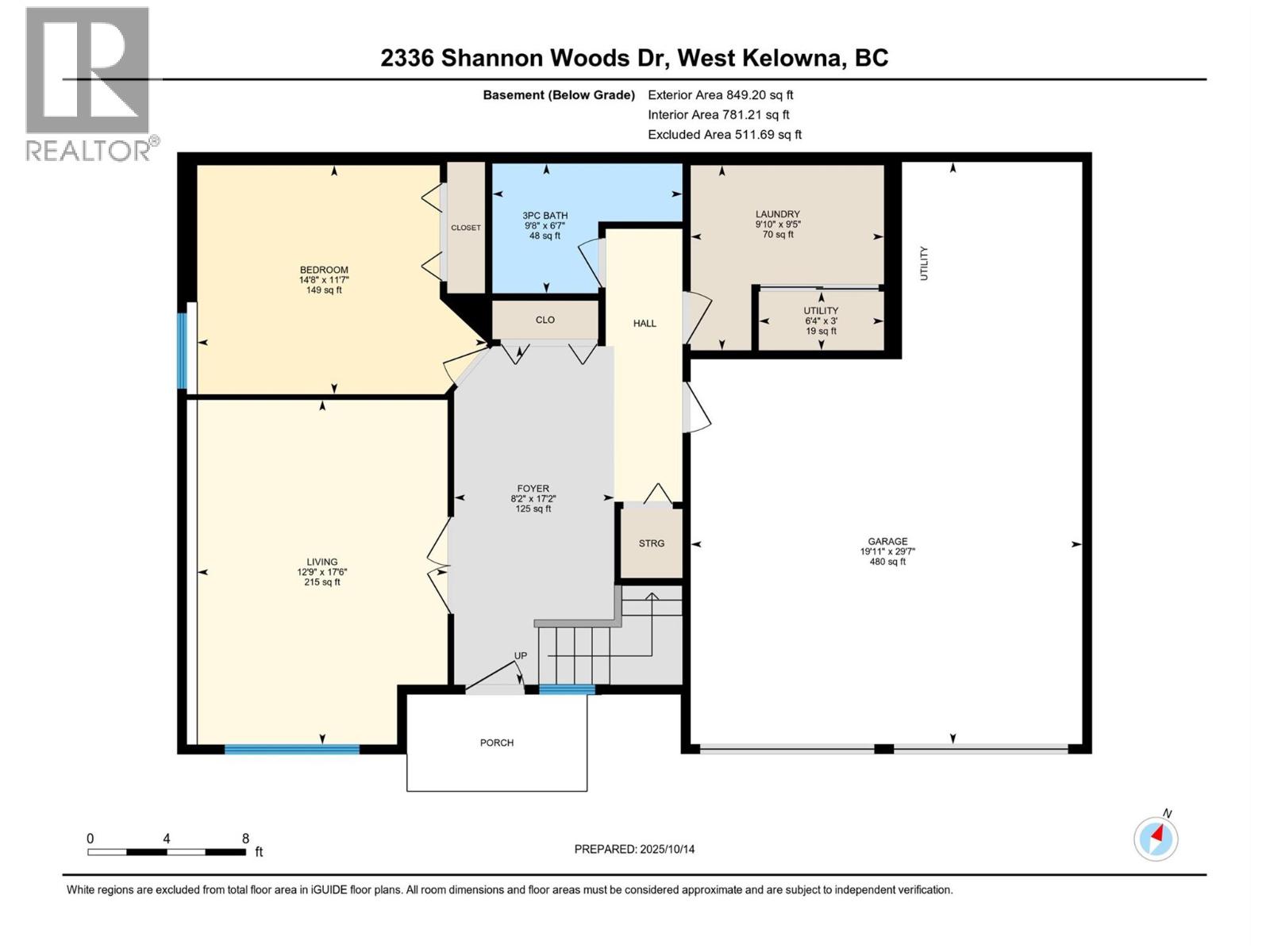4 Bedroom
3 Bathroom
2,396 ft2
Fireplace
Inground Pool, Outdoor Pool
Central Air Conditioning
Forced Air, See Remarks
Landscaped, Level, Underground Sprinkler
$1,150,000
Situated in the highly sought-after Shannon Lake neighbourhood, this impeccably maintained 4-bedroom, 3-bathroom home showcases exceptional pride of ownership. With numerous renovations offering worry-free living and a pristine 10/10 presentation, this sanctuary resides on a quiet cul-de-sac, ideal for families. The heart of the home is the fully renovated kitchen, featuring quartz countertops, two-tone cabinetry, upgraded appliances including a gas stove, walk-in pantry, windows framing mountain views, and re-insulated floors for extra comfort. The main level’s open-concept design seamlessly connects the dining area with a family living room boasting a gas fireplace and vaulted ceilings. You'll find 3 spacious bedrooms on the main floor, including a full bathroom and the primary suite with a fully updated ensuite. Your lower level features a large den/flex room, 4th bedroom, another full bathroom and laundry room. Enjoy an unparalleled outdoor oasis in the just completed backyard featuring an in-ground pool with an automatic safety cover. The fully covered expansive indoor-outdoor space features a hot tub, built-in kitchen and barbecue, room for a large dining table and seating area, a fireplace, and built-in speakers along with another single bay garage with 60 amp service. This oasis it perfect for year-round gatherings and relaxation. Key updates enhance comfort and efficiency: AC (2019), furnace (2018), roof (2020), and replacement of all poly-B piping. Additional features include upgraded windows, closet organizers, an EV charger, and a built-in vacuum. Ample parking options include a double garage, extended driveway, and RV parking. Located in the coveted Mar Jok catchment area with quick access to amenities, this home truly has it all. A must-see! (id:46156)
Property Details
|
MLS® Number
|
10366965 |
|
Property Type
|
Single Family |
|
Neigbourhood
|
Shannon Lake |
|
Amenities Near By
|
Golf Nearby, Park, Recreation, Schools, Shopping |
|
Community Features
|
Family Oriented |
|
Features
|
Cul-de-sac, Level Lot, Private Setting, Central Island, Balcony |
|
Parking Space Total
|
4 |
|
Pool Type
|
Inground Pool, Outdoor Pool |
|
Road Type
|
Cul De Sac |
|
View Type
|
Mountain View, View (panoramic) |
Building
|
Bathroom Total
|
3 |
|
Bedrooms Total
|
4 |
|
Appliances
|
Refrigerator, Dishwasher, Oven - Gas, Microwave, Washer/dryer Stack-up |
|
Constructed Date
|
1995 |
|
Construction Style Attachment
|
Detached |
|
Cooling Type
|
Central Air Conditioning |
|
Exterior Finish
|
Stucco |
|
Fireplace Fuel
|
Gas |
|
Fireplace Present
|
Yes |
|
Fireplace Total
|
1 |
|
Fireplace Type
|
Unknown |
|
Flooring Type
|
Carpeted, Laminate, Tile |
|
Heating Type
|
Forced Air, See Remarks |
|
Roof Material
|
Asphalt Shingle |
|
Roof Style
|
Unknown |
|
Stories Total
|
2 |
|
Size Interior
|
2,396 Ft2 |
|
Type
|
House |
|
Utility Water
|
Municipal Water |
Parking
|
Additional Parking
|
|
|
Attached Garage
|
2 |
Land
|
Access Type
|
Easy Access |
|
Acreage
|
No |
|
Land Amenities
|
Golf Nearby, Park, Recreation, Schools, Shopping |
|
Landscape Features
|
Landscaped, Level, Underground Sprinkler |
|
Sewer
|
Municipal Sewage System |
|
Size Irregular
|
0.23 |
|
Size Total
|
0.23 Ac|under 1 Acre |
|
Size Total Text
|
0.23 Ac|under 1 Acre |
|
Zoning Type
|
Unknown |
Rooms
| Level |
Type |
Length |
Width |
Dimensions |
|
Basement |
Laundry Room |
|
|
9'10'' x 9'5'' |
|
Basement |
3pc Bathroom |
|
|
9'8'' x 6'7'' |
|
Basement |
Bedroom |
|
|
14'8'' x 11'7'' |
|
Basement |
Living Room |
|
|
12'9'' x 17'6'' |
|
Basement |
Foyer |
|
|
8'2'' x 17'2'' |
|
Main Level |
Den |
|
|
10'11'' x 5'11'' |
|
Main Level |
4pc Bathroom |
|
|
11'11'' x 9'1'' |
|
Main Level |
Bedroom |
|
|
14'5'' x 9'3'' |
|
Main Level |
Bedroom |
|
|
9'6'' x 15'6'' |
|
Main Level |
3pc Ensuite Bath |
|
|
9'6'' x 8'5'' |
|
Main Level |
Primary Bedroom |
|
|
14'4'' x 16'7'' |
|
Main Level |
Family Room |
|
|
15'4'' x 10'7'' |
|
Main Level |
Dining Room |
|
|
12'3'' x 8'4'' |
|
Main Level |
Kitchen |
|
|
15'3'' x 20'5'' |
https://www.realtor.ca/real-estate/29041982/2336-shannon-woods-drive-west-kelowna-shannon-lake


