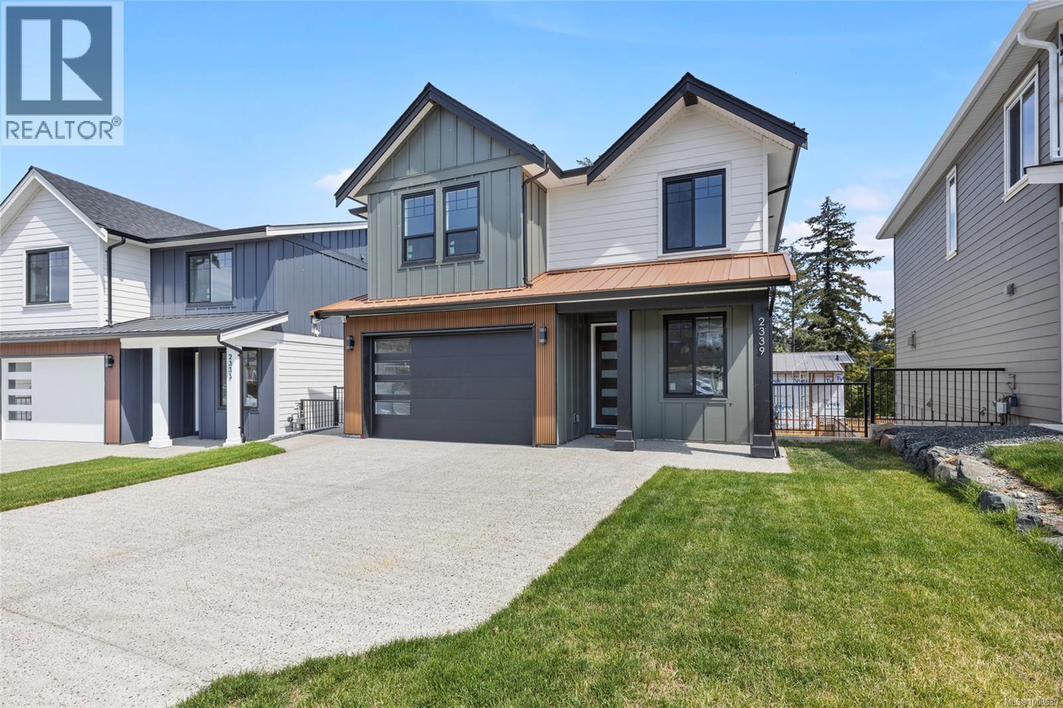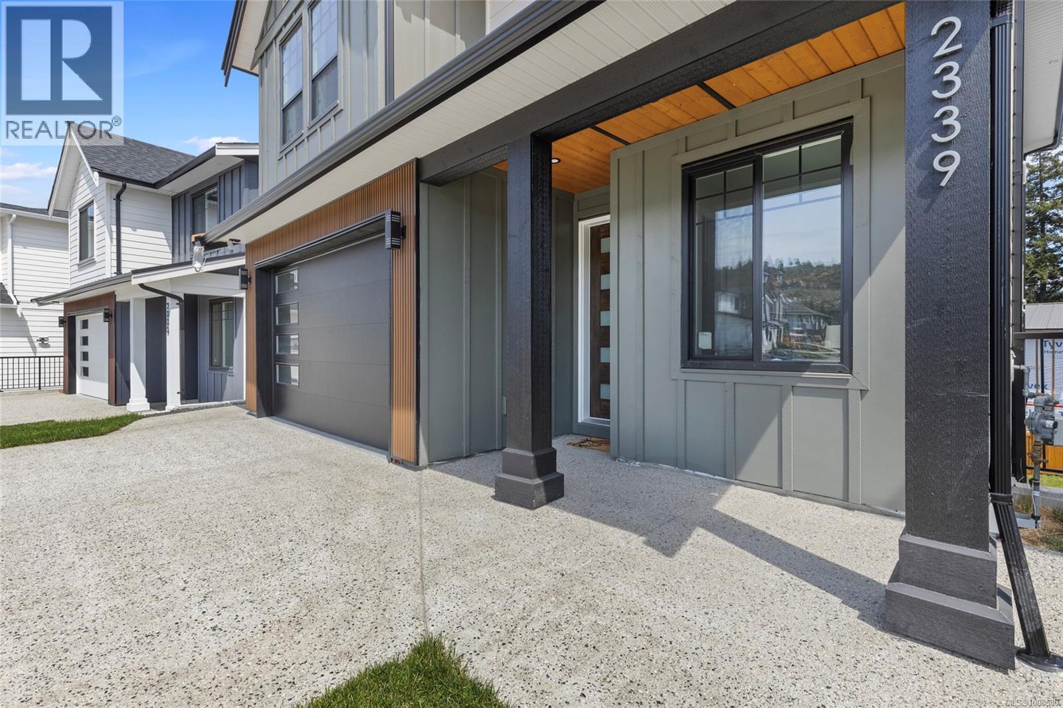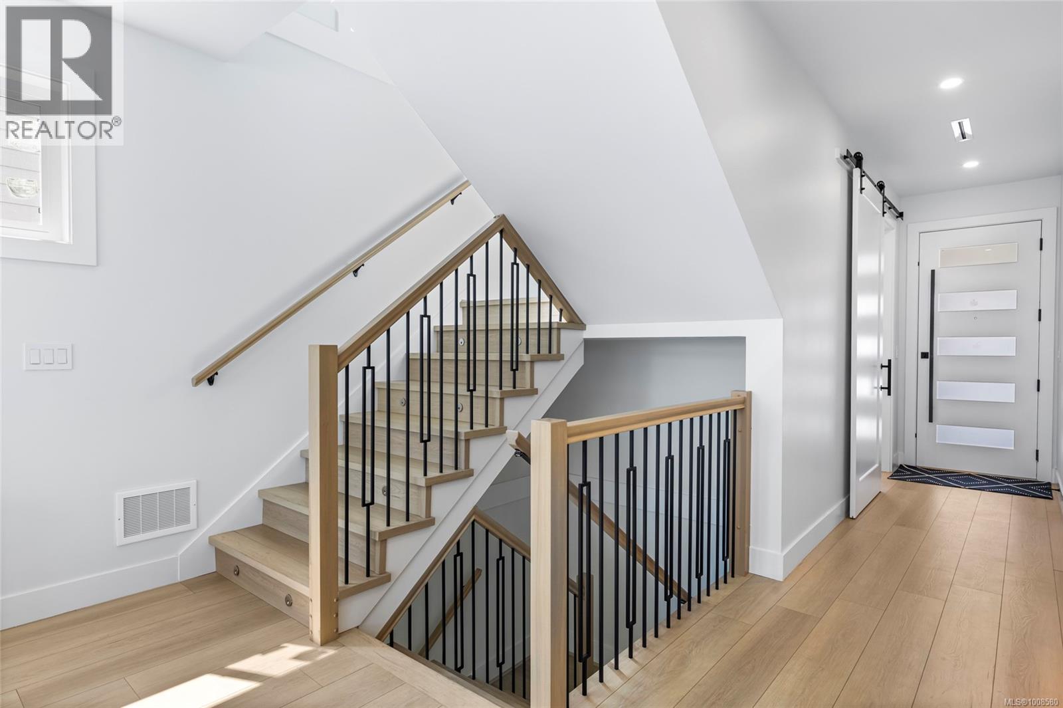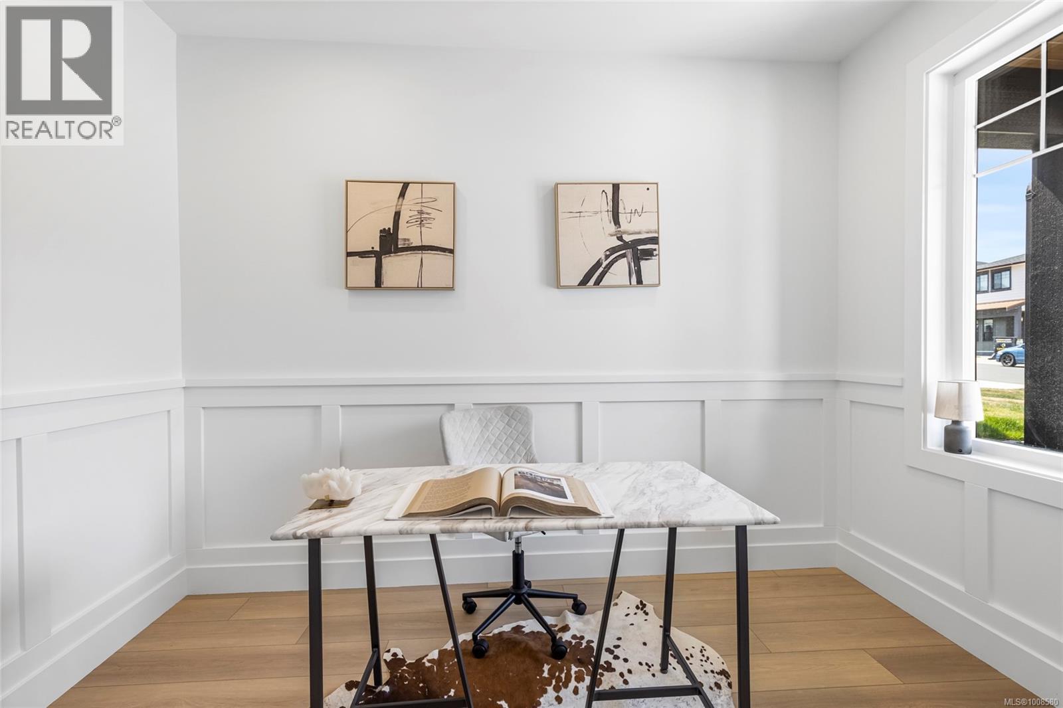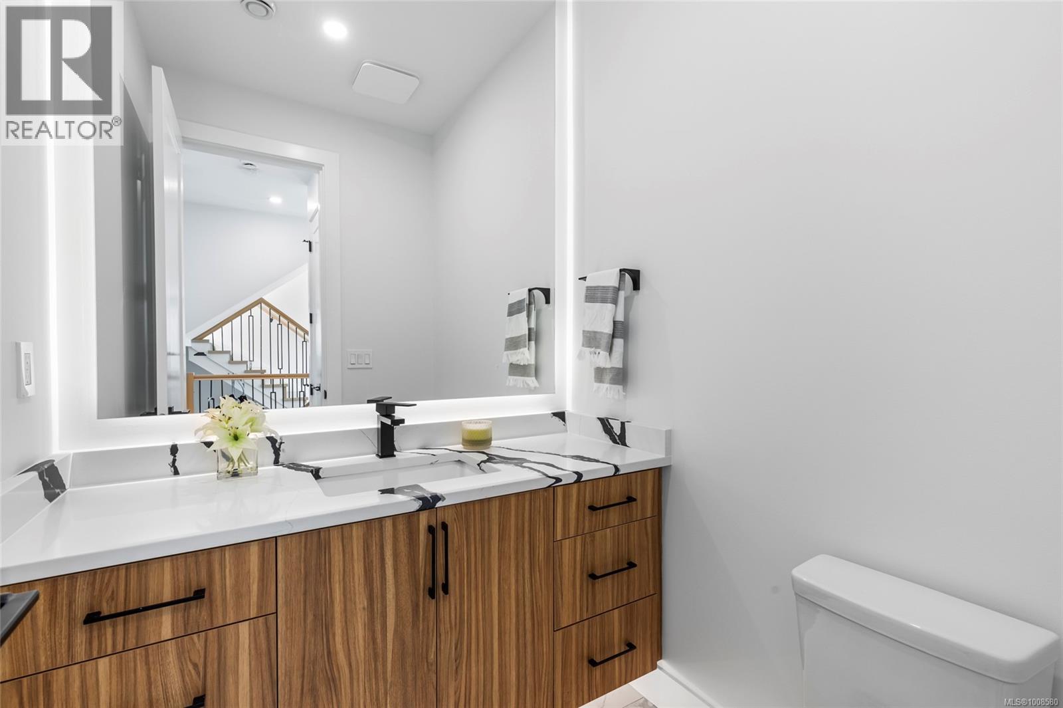2339 Swallow Pl Langford, British Columbia V9B 6Y6
$1,349,000
Experience elevated family living in this thoughtfully crafted 6-bedroom, 5-bathroom home by Cameroon Developments, complete with a private 2-bedroom suite. The main level impresses with an open-concept design, flooded with natural light and featuring a chef-inspired kitchen with quartz countertops, two-tone cabinetry, stainless steel appliances, spacious island, and a walk-in pantry. The inviting living room with an electric fireplace flows seamlessly into a window-lined dining area, while a powder room and versatile office/den round out the floor. Upstairs, the serene primary suite offers a walk-in closet, spa-like ensuite with soaker tub and double vanity, and access to a covered patio. A well-appointed laundry room with built-ins adds convenience. The lower level includes a bonus family/media room and a bright 2-bedroom suite with its own entrance, ideal for extended family or added income. A perfect blend of style, function, and flexibility for today’s lifestyle. (id:46156)
Open House
This property has open houses!
10:00 am
Ends at:12:00 pm
Property Details
| MLS® Number | 1008580 |
| Property Type | Single Family |
| Neigbourhood | Bear Mountain |
| Features | Central Location |
| Parking Space Total | 4 |
| Plan | Epp80795 |
Building
| Bathroom Total | 5 |
| Bedrooms Total | 6 |
| Constructed Date | 2024 |
| Cooling Type | Air Conditioned |
| Fireplace Present | Yes |
| Fireplace Total | 1 |
| Heating Type | Baseboard Heaters, Forced Air, Heat Pump |
| Size Interior | 3,349 Ft2 |
| Total Finished Area | 2722 Sqft |
| Type | House |
Land
| Access Type | Road Access |
| Acreage | No |
| Size Irregular | 4312 |
| Size Total | 4312 Sqft |
| Size Total Text | 4312 Sqft |
| Zoning Type | Residential |
Rooms
| Level | Type | Length | Width | Dimensions |
|---|---|---|---|---|
| Second Level | Bedroom | 12 ft | 11 ft | 12 ft x 11 ft |
| Second Level | Bedroom | 11 ft | 11 ft | 11 ft x 11 ft |
| Second Level | Bedroom | 10 ft | 13 ft | 10 ft x 13 ft |
| Second Level | Bathroom | 10 ft | 5 ft | 10 ft x 5 ft |
| Second Level | Laundry Room | 5 ft | 9 ft | 5 ft x 9 ft |
| Second Level | Ensuite | 6-Piece | ||
| Second Level | Primary Bedroom | 17 ft | 12 ft | 17 ft x 12 ft |
| Lower Level | Bathroom | 3-Piece | ||
| Lower Level | Bedroom | 9 ft | 10 ft | 9 ft x 10 ft |
| Lower Level | Bedroom | 12 ft | 11 ft | 12 ft x 11 ft |
| Lower Level | Bonus Room | 8 ft | 5 ft | 8 ft x 5 ft |
| Lower Level | Bathroom | 2-Piece | ||
| Lower Level | Kitchen | 20 ft | 14 ft | 20 ft x 14 ft |
| Lower Level | Family Room | 11 ft | 21 ft | 11 ft x 21 ft |
| Main Level | Entrance | 4 ft | 13 ft | 4 ft x 13 ft |
| Main Level | Living Room | 12 ft | 16 ft | 12 ft x 16 ft |
| Main Level | Dining Room | 16 ft | 7 ft | 16 ft x 7 ft |
| Main Level | Kitchen | 16 ft | 9 ft | 16 ft x 9 ft |
| Main Level | Office | 8 ft | 11 ft | 8 ft x 11 ft |
| Main Level | Pantry | 6 ft | 6 ft | 6 ft x 6 ft |
| Main Level | Bathroom | 2-Piece | ||
| Main Level | Balcony | 11 ft | 7 ft | 11 ft x 7 ft |
https://www.realtor.ca/real-estate/28700622/2339-swallow-pl-langford-bear-mountain



