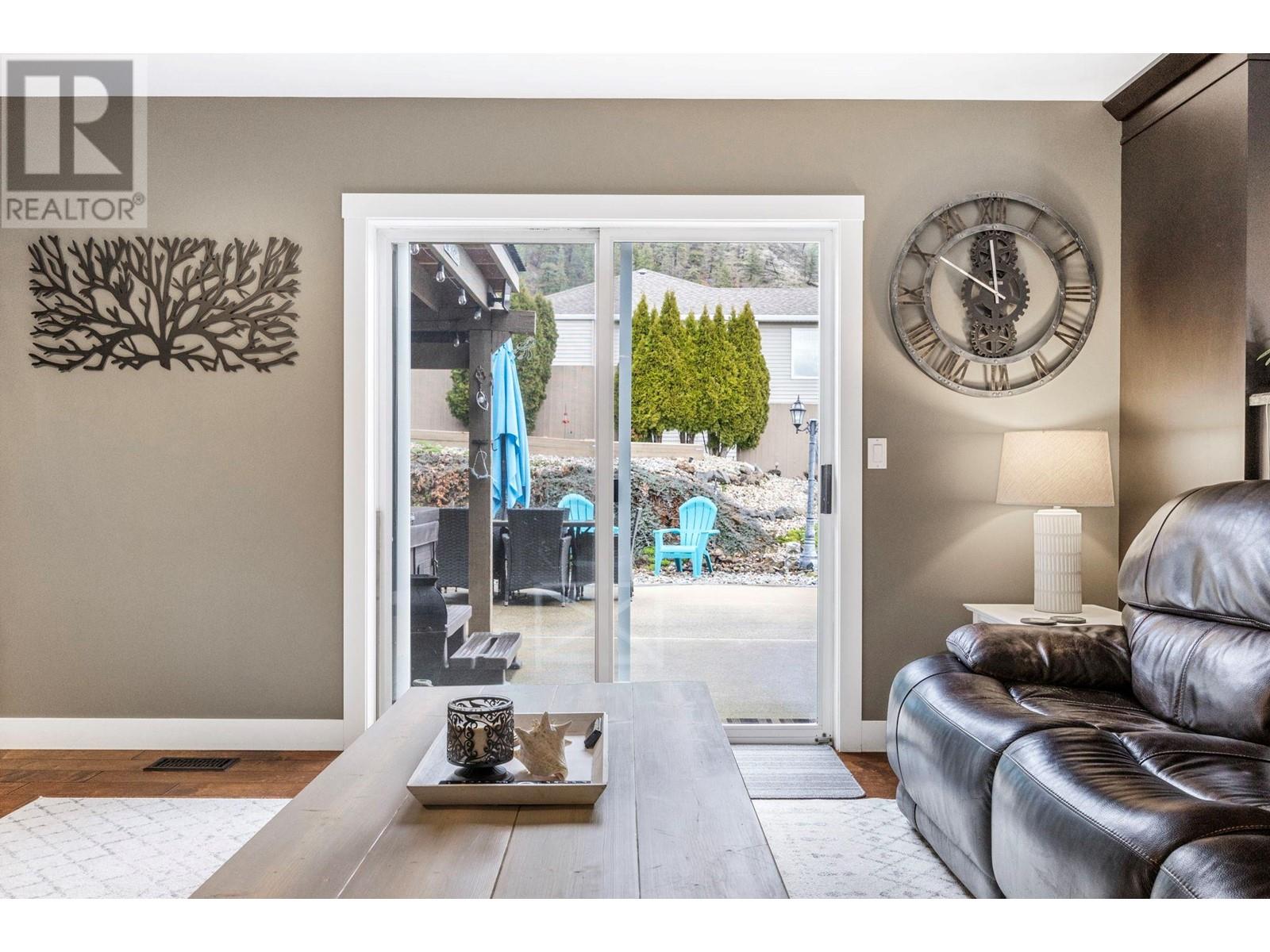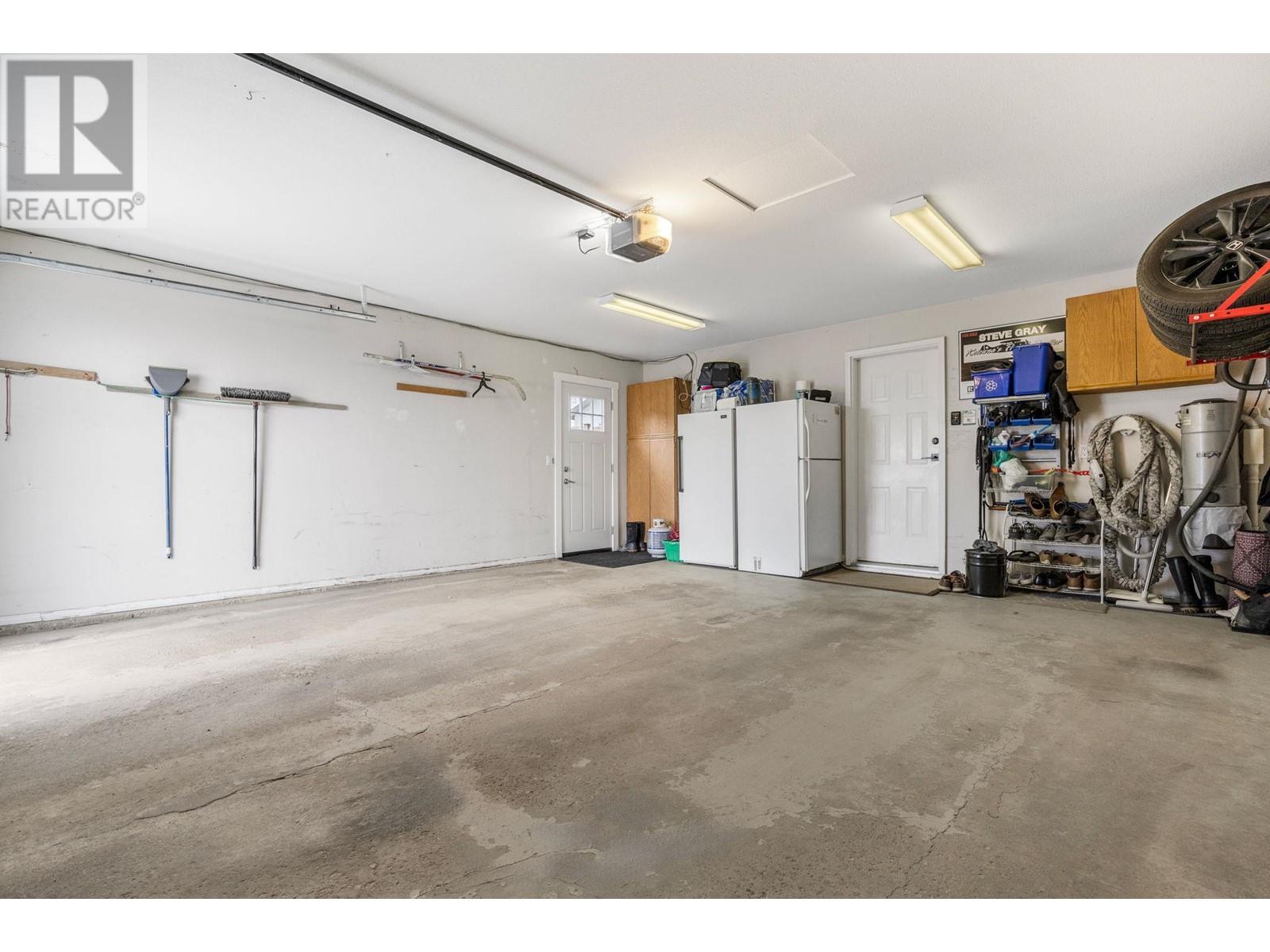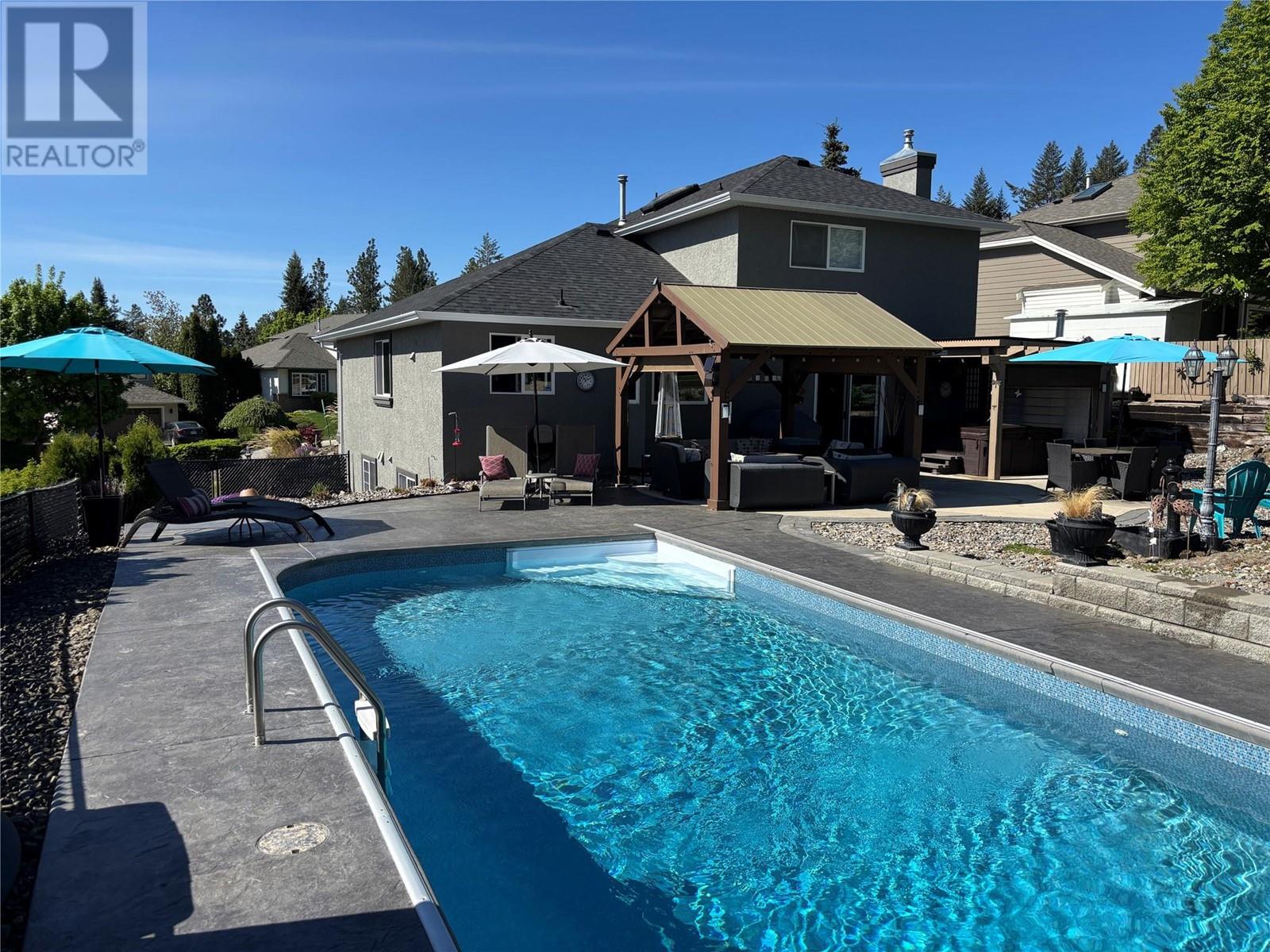4 Bedroom
4 Bathroom
2,498 ft2
Split Level Entry
Fireplace
Inground Pool, Outdoor Pool
Central Air Conditioning
Forced Air, See Remarks
Landscaped, Underground Sprinkler
$1,079,000
Welcome to this private oasis in the heart of Shannon Lake! This stunning 4-bedroom plus den (could be 5 bedrooms with window), 4-bathroom residence is nestled on a quiet cul-de-sac, and is perfect for families and those seeking a peaceful retreat. The backyard is perfect for relaxing or entertaining, complete with a gazebo, synthetic lawn, and a beautiful 14x28 heated inground saltwater pool. Enjoy the mountain views from your private .213-acre corner lot, complete with a fully fenced yard and plenty of parking, including RV parking, as well as a huge metal permanent storage shed. Inside, you'll find beautiful hardwood floors, heated tile floors in 2 of the bathrooms and kitchen, newer carpet in 2020 in the 4 bedrooms, and a spacious and very usable layout. Recent upgrades include a new roof (2023), a new pool liner (2022), a new pool pump (2025), new pool filters 2024, a new garage door with a belt drive Wi-Fi opener (2019), a new hot water tank (2023), newer Syn lawn in back yard, and a new furnace and AC (2018).This home is ideally located near schools, hiking and biking trails, a community dog park, community gardens, and public sports fields. Don't miss this opportunity to own a piece of paradise in Shannon Lake! (id:46156)
Open House
This property has open houses!
Starts at:
12:00 pm
Ends at:
2:00 pm
Property Details
|
MLS® Number
|
10348207 |
|
Property Type
|
Single Family |
|
Neigbourhood
|
Shannon Lake |
|
Amenities Near By
|
Golf Nearby, Schools, Shopping, Ski Area |
|
Community Features
|
Rural Setting |
|
Features
|
Irregular Lot Size |
|
Parking Space Total
|
5 |
|
Pool Type
|
Inground Pool, Outdoor Pool |
|
View Type
|
Mountain View, Valley View, View (panoramic) |
Building
|
Bathroom Total
|
4 |
|
Bedrooms Total
|
4 |
|
Appliances
|
Refrigerator, Dishwasher, Dryer, Range - Electric, Humidifier, Microwave, See Remarks, Washer, Wine Fridge |
|
Architectural Style
|
Split Level Entry |
|
Basement Type
|
Full |
|
Constructed Date
|
1995 |
|
Construction Style Attachment
|
Detached |
|
Construction Style Split Level
|
Other |
|
Cooling Type
|
Central Air Conditioning |
|
Exterior Finish
|
Stucco |
|
Fire Protection
|
Smoke Detector Only |
|
Fireplace Fuel
|
Gas |
|
Fireplace Present
|
Yes |
|
Fireplace Type
|
Unknown |
|
Flooring Type
|
Carpeted, Ceramic Tile, Hardwood |
|
Half Bath Total
|
1 |
|
Heating Type
|
Forced Air, See Remarks |
|
Roof Material
|
Asphalt Shingle |
|
Roof Style
|
Unknown |
|
Stories Total
|
2 |
|
Size Interior
|
2,498 Ft2 |
|
Type
|
House |
|
Utility Water
|
Irrigation District |
Parking
|
See Remarks
|
|
|
Attached Garage
|
2 |
Land
|
Acreage
|
No |
|
Fence Type
|
Fence |
|
Land Amenities
|
Golf Nearby, Schools, Shopping, Ski Area |
|
Landscape Features
|
Landscaped, Underground Sprinkler |
|
Sewer
|
Municipal Sewage System |
|
Size Frontage
|
50 Ft |
|
Size Irregular
|
0.21 |
|
Size Total
|
0.21 Ac|under 1 Acre |
|
Size Total Text
|
0.21 Ac|under 1 Acre |
|
Zoning Type
|
Unknown |
Rooms
| Level |
Type |
Length |
Width |
Dimensions |
|
Second Level |
Full Bathroom |
|
|
7'7'' x 6'5'' |
|
Second Level |
Bedroom |
|
|
14'0'' x 9'6'' |
|
Second Level |
Bedroom |
|
|
16'5'' x 9'3'' |
|
Second Level |
4pc Ensuite Bath |
|
|
8'2'' x 6'5'' |
|
Second Level |
Primary Bedroom |
|
|
13'5'' x 12'4'' |
|
Basement |
Storage |
|
|
5'6'' x 5'6'' |
|
Basement |
Storage |
|
|
26'9'' x 8' |
|
Basement |
Full Bathroom |
|
|
8'9'' x 7' |
|
Basement |
Recreation Room |
|
|
23'1'' x 17' |
|
Basement |
Den |
|
|
12'4'' x 10'1'' |
|
Main Level |
2pc Bathroom |
|
|
7'2'' x 3'0'' |
|
Main Level |
Laundry Room |
|
|
10'11'' x 6'9'' |
|
Main Level |
Bedroom |
|
|
12'11'' x 8'8'' |
|
Main Level |
Family Room |
|
|
15'8'' x 13'6'' |
|
Main Level |
Kitchen |
|
|
22'6'' x 10'2'' |
|
Main Level |
Dining Room |
|
|
13'7'' x 7'3'' |
|
Main Level |
Living Room |
|
|
18'4'' x 13'7'' |
https://www.realtor.ca/real-estate/28320508/2340-shannon-woods-drive-west-kelowna-shannon-lake





































































