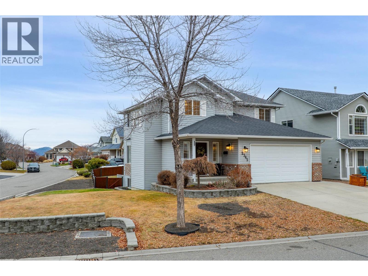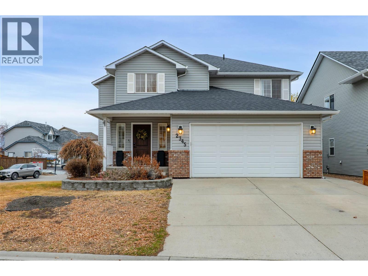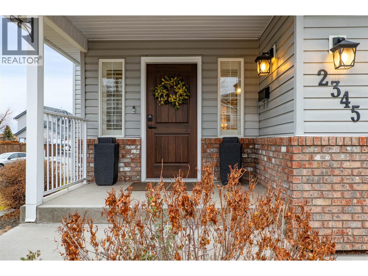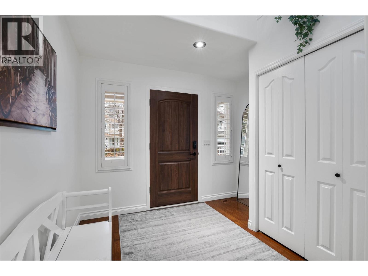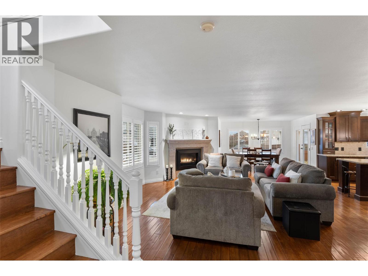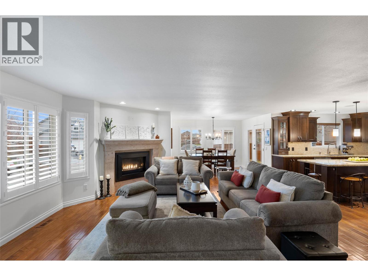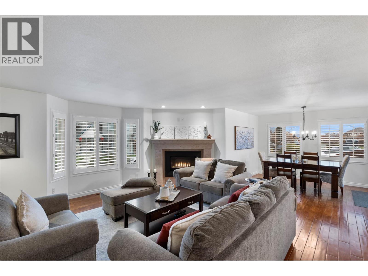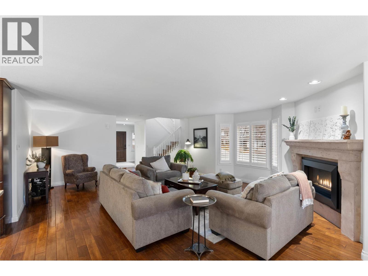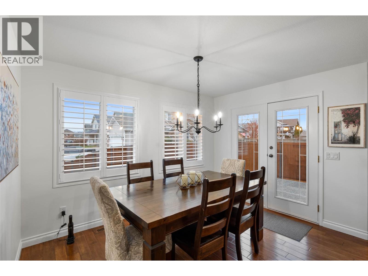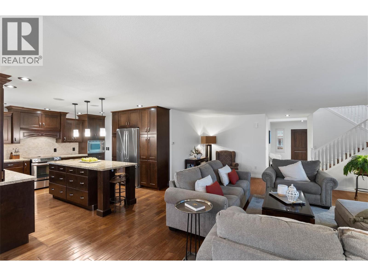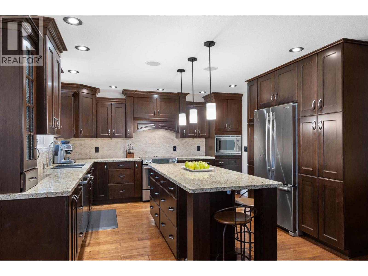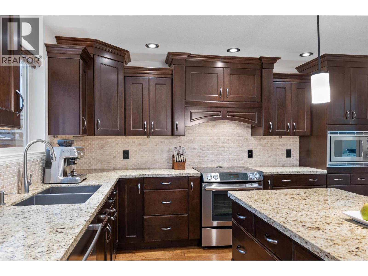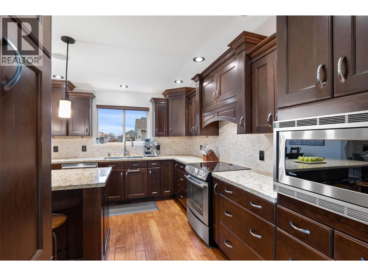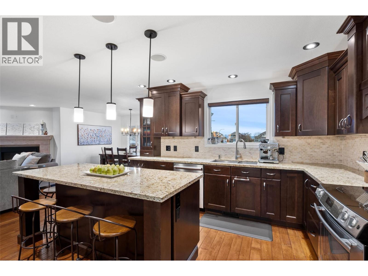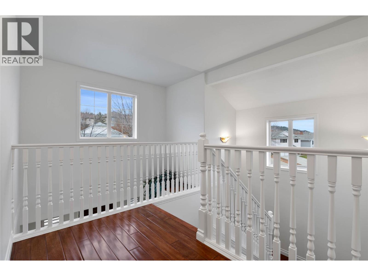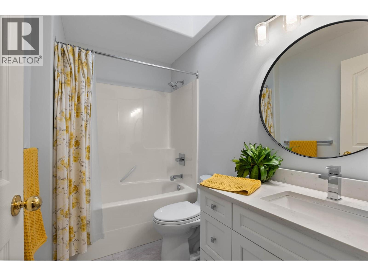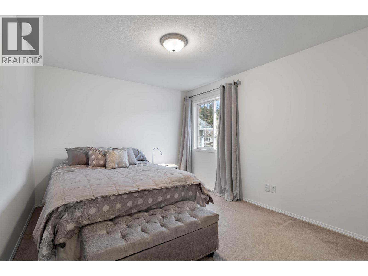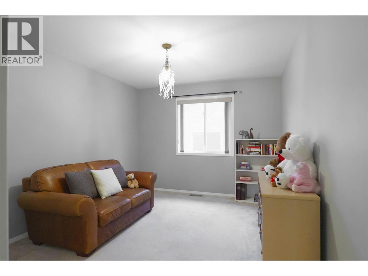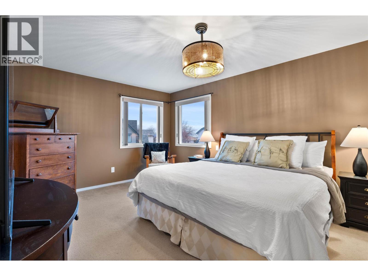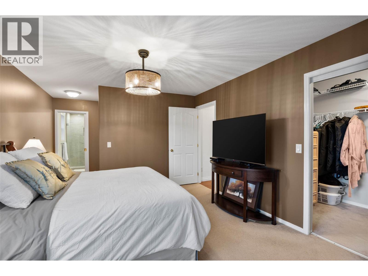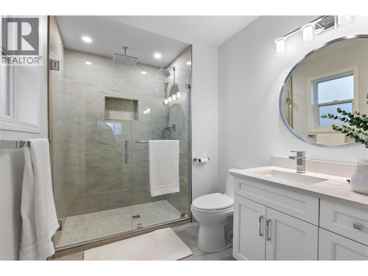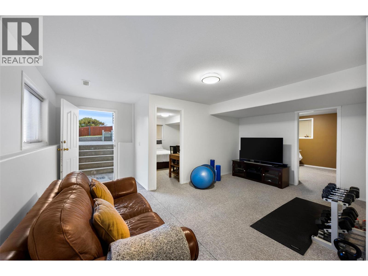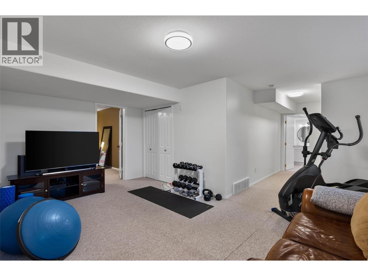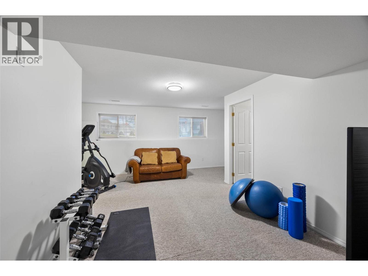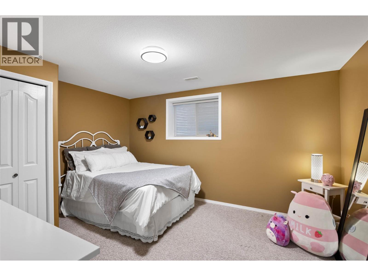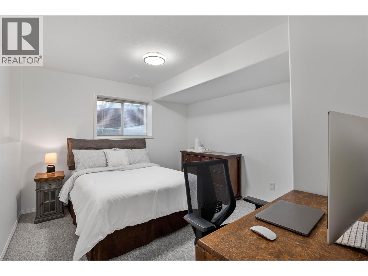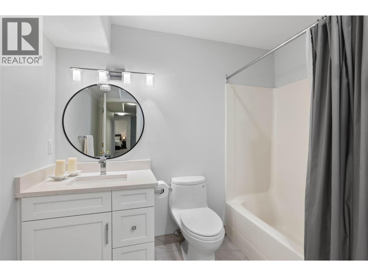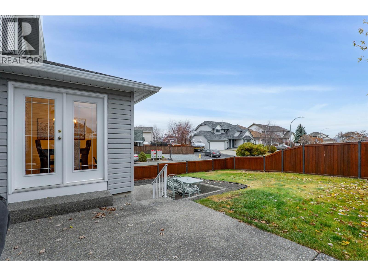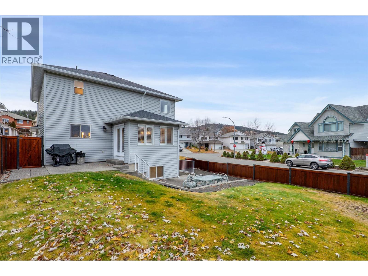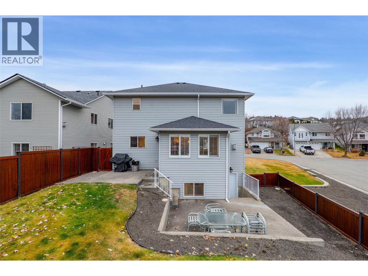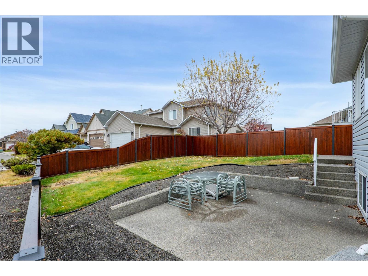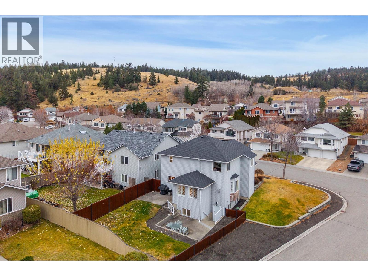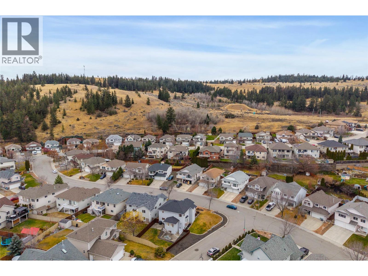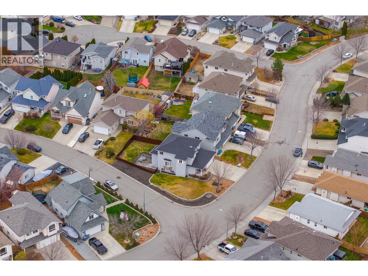5 Bedroom
4 Bathroom
2,923 ft2
Fireplace
Central Air Conditioning
Forced Air
Rolling
$1,038,000
Show home ready and available now. This beautifully updated two story home invites you into a warm, stylish living room that flows into a bright dining area and a spacious, fully renovated kitchen—perfect for daily life and entertaining guests. Over the past fourteen years, the original owner has thoughtfully renovated the home with: new kitchen cabinetry, granite counters, tile backsplash, upgraded stainless steel appliance package, reconfigured ceiling and lighting, engineered hardwood flooring, fresh interior paint, bathroom renovations including heated floors, a cozy gas fireplace with a one of a kind stately mantle , a newer ashphalt shingle roof, and a neutral color palette that creates a timeless, move-in-ready feel. The lower level adds valuable flexibility with two bedrooms, a full four piece bathroom, and a comfortable family room—plus, a separate entry that offers privacy for aging parents, teens, guests, or a private workspace. The home sits on a level corner lot with low maintenance landscaping and guest parking available on two street sides—convenient for visitors and everyday life. Located in a connected, family focused neighborhood where community matters. Enjoy seasonal block parties, shared potluck brunches, and a much loved annual Easter egg hunt. A brand new high school to be built, making this a rare opportunity for families to settle into a true K–12 community. More than a house—this is your next chapter. (id:46156)
Property Details
|
MLS® Number
|
10369751 |
|
Property Type
|
Single Family |
|
Neigbourhood
|
Aberdeen |
|
Community Features
|
Family Oriented |
|
Features
|
Corner Site |
|
Parking Space Total
|
2 |
Building
|
Bathroom Total
|
4 |
|
Bedrooms Total
|
5 |
|
Appliances
|
Refrigerator, Dishwasher, Dryer, Range - Electric, Microwave, Washer |
|
Basement Type
|
Full |
|
Constructed Date
|
2001 |
|
Construction Style Attachment
|
Detached |
|
Cooling Type
|
Central Air Conditioning |
|
Exterior Finish
|
Brick, Vinyl Siding |
|
Fireplace Fuel
|
Unknown |
|
Fireplace Present
|
Yes |
|
Fireplace Total
|
1 |
|
Fireplace Type
|
Decorative |
|
Flooring Type
|
Carpeted, Ceramic Tile, Hardwood |
|
Half Bath Total
|
1 |
|
Heating Type
|
Forced Air |
|
Roof Material
|
Asphalt Shingle |
|
Roof Style
|
Unknown |
|
Stories Total
|
1 |
|
Size Interior
|
2,923 Ft2 |
|
Type
|
House |
|
Utility Water
|
Municipal Water |
Parking
Land
|
Access Type
|
Easy Access |
|
Acreage
|
No |
|
Fence Type
|
Fence |
|
Landscape Features
|
Rolling |
|
Sewer
|
Municipal Sewage System |
|
Size Irregular
|
0.13 |
|
Size Total
|
0.13 Ac|under 1 Acre |
|
Size Total Text
|
0.13 Ac|under 1 Acre |
Rooms
| Level |
Type |
Length |
Width |
Dimensions |
|
Second Level |
Full Bathroom |
|
|
8'6'' x 5'' |
|
Second Level |
Full Ensuite Bathroom |
|
|
8'11'' x 6'4'' |
|
Second Level |
Bedroom |
|
|
14'10'' x 10'6'' |
|
Second Level |
Bedroom |
|
|
14'10'' x 10'6'' |
|
Second Level |
Primary Bedroom |
|
|
15'5'' x 12'2'' |
|
Lower Level |
Utility Room |
|
|
21'0'' x 6'0'' |
|
Lower Level |
Full Bathroom |
|
|
8'4'' x 8'3'' |
|
Lower Level |
Bedroom |
|
|
12'5'' x 11'0'' |
|
Lower Level |
Bedroom |
|
|
14'2'' x 11'6'' |
|
Lower Level |
Recreation Room |
|
|
20'0'' x 18'2'' |
|
Main Level |
Partial Bathroom |
|
|
7'10'' x 2'8'' |
|
Main Level |
Laundry Room |
|
|
9'2'' x 7'10'' |
|
Main Level |
Foyer |
|
|
15'4'' x 9'6'' |
|
Main Level |
Dining Room |
|
|
12'1'' x 9'1'' |
|
Main Level |
Kitchen |
|
|
13'1'' x 13'4'' |
|
Main Level |
Living Room |
|
|
21'10'' x 19'5'' |
https://www.realtor.ca/real-estate/29127410/2345-bramble-lane-kamloops-aberdeen


