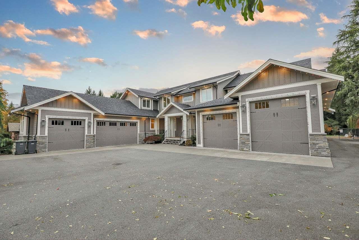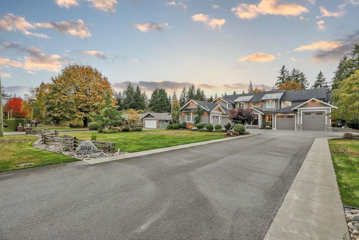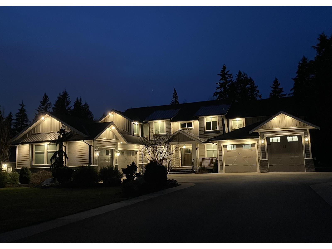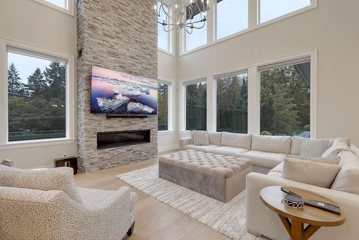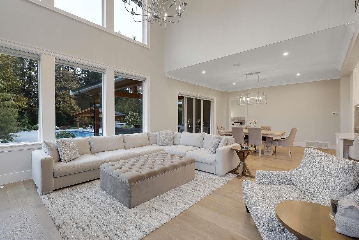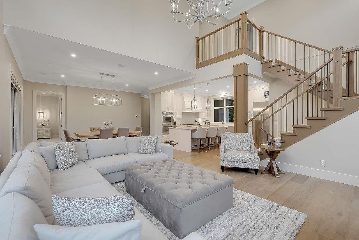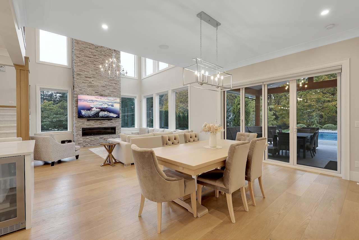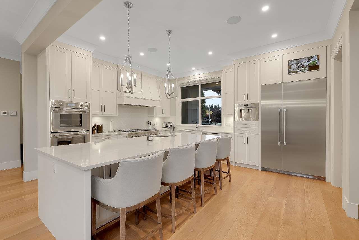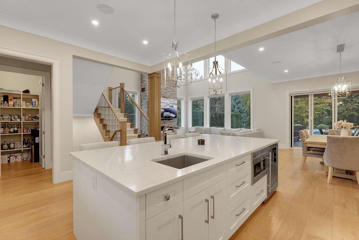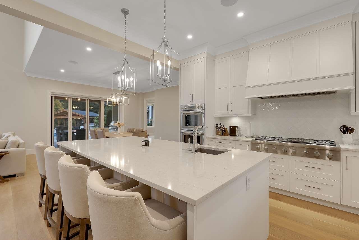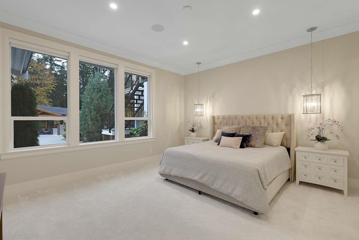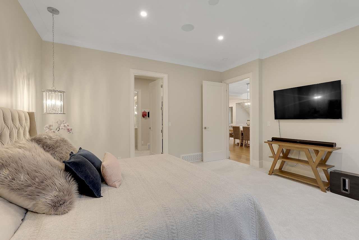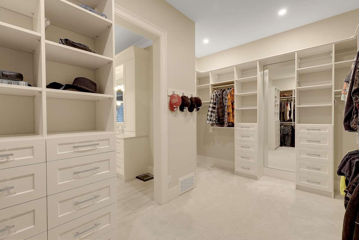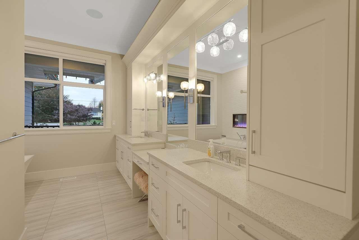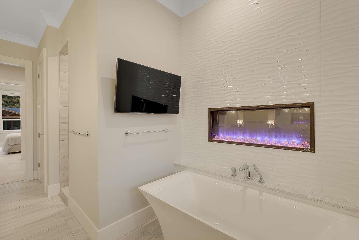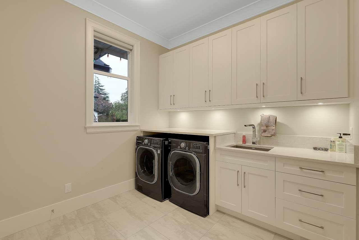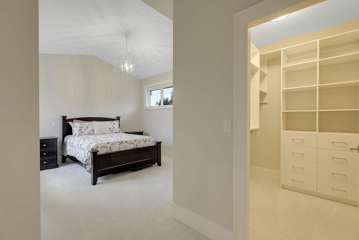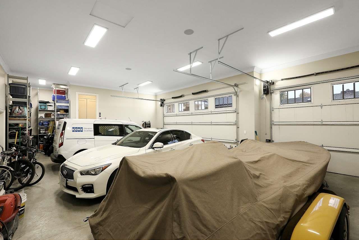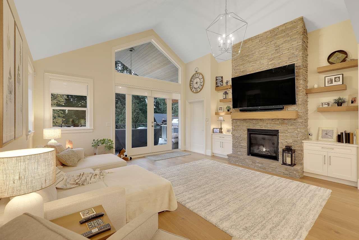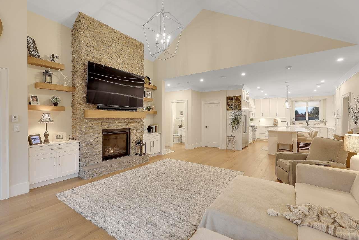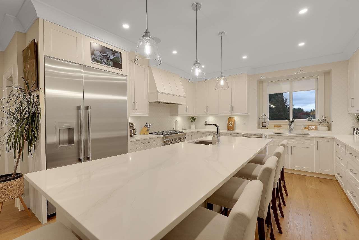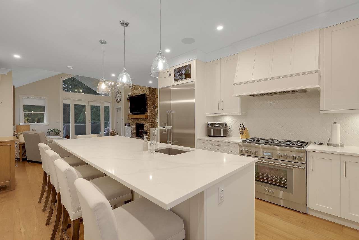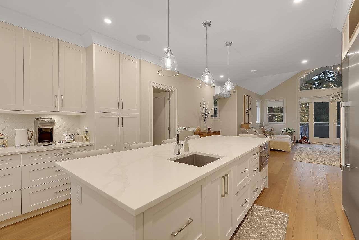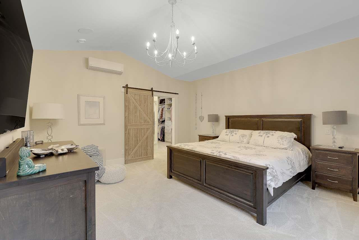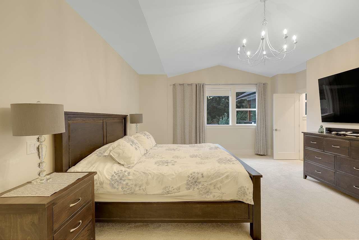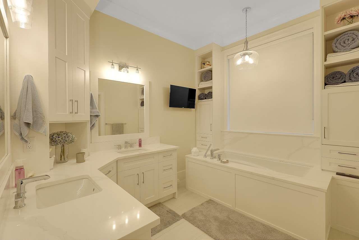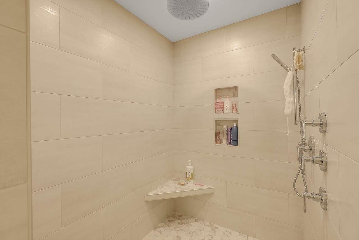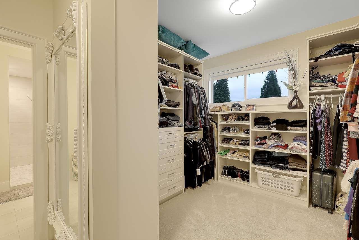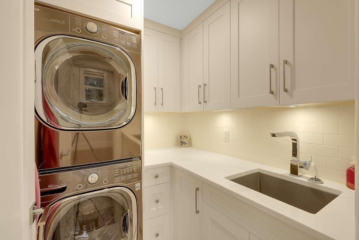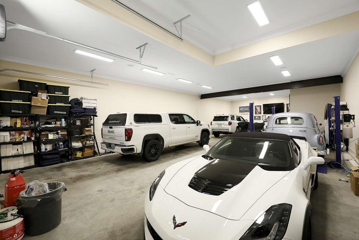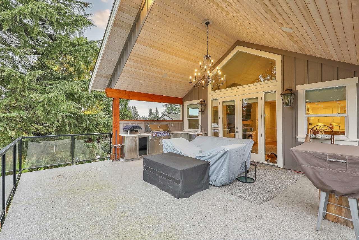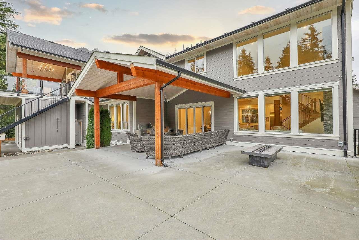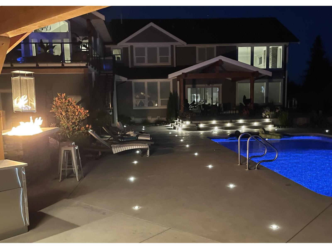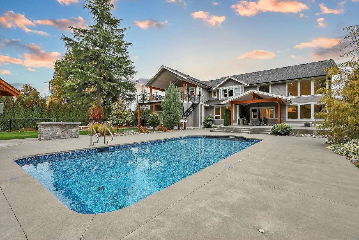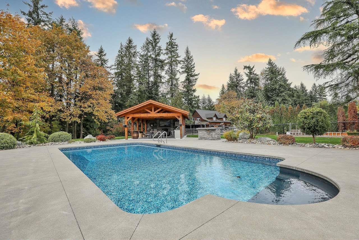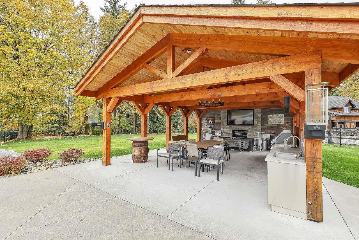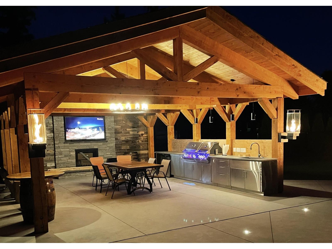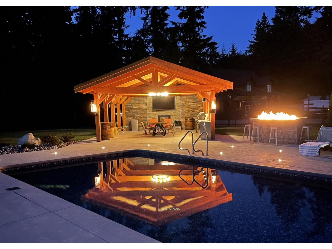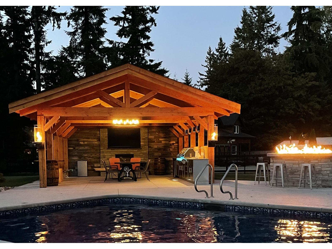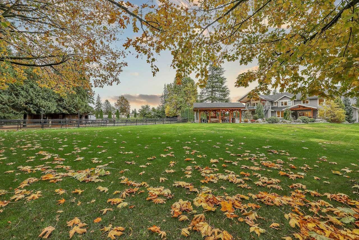6 Bedroom
9 Bathroom
6,593 ft2
2 Level, Carriage
Fireplace
Outdoor Pool
Air Conditioned
Forced Air, Hot Water
Acreage
Sprinkler System
$4,888,800
Custom built 2 Generation Family designed home is about quality and comfort throughout. Main house is over 4700 sq ft, Primary on Main, wiclo, spa ensuite, wide plank hrdwd, Top line Stnlss Thermador Appl, huge open kitch great room, floor to ceiling windows, vaulted ceilings, folding doors open to massive covered patio, outdoor kitch, pool, separate pavilion with F/P outdoor kitch, fire tables/torches. Main house has 37'x28' triple garage. 1800 sq ft suite above 60'x30' garage thats quality is same as main home, Thermador appl, hrdwd, vaulted ceilings, huge Primary w/spa ensuite, wiclo, private covered deck own outdoor kitchen list is endless on detail to this home. (id:46156)
Property Details
|
MLS® Number
|
R3062964 |
|
Property Type
|
Single Family |
|
Parking Space Total
|
20 |
|
Pool Type
|
Outdoor Pool |
|
View Type
|
Ravine View |
Building
|
Bathroom Total
|
9 |
|
Bedrooms Total
|
6 |
|
Age
|
5 Years |
|
Amenities
|
Air Conditioning, Laundry - In Suite |
|
Appliances
|
Washer, Dryer, Refrigerator, Stove, Dishwasher, Alarm System, Wine Fridge |
|
Architectural Style
|
2 Level, Carriage |
|
Basement Development
|
Finished |
|
Basement Features
|
Unknown |
|
Basement Type
|
Full (finished) |
|
Construction Style Attachment
|
Detached |
|
Cooling Type
|
Air Conditioned |
|
Fire Protection
|
Security System |
|
Fireplace Present
|
Yes |
|
Fireplace Total
|
4 |
|
Fixture
|
Drapes/window Coverings |
|
Heating Type
|
Forced Air, Hot Water |
|
Size Interior
|
6,593 Ft2 |
|
Type
|
House |
|
Utility Water
|
Drilled Well |
Parking
Land
|
Acreage
|
Yes |
|
Landscape Features
|
Sprinkler System |
|
Sewer
|
Septic Tank |
|
Size Irregular
|
1 |
|
Size Total
|
1 Ac |
|
Size Total Text
|
1 Ac |
Utilities
|
Electricity
|
Available |
|
Natural Gas
|
Available |
|
Water
|
Available |
https://www.realtor.ca/real-estate/29044831/23461-50-avenue-langley


