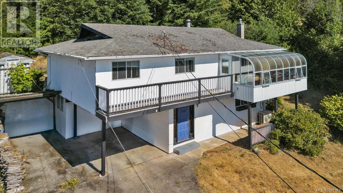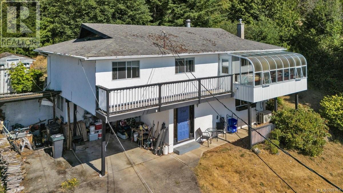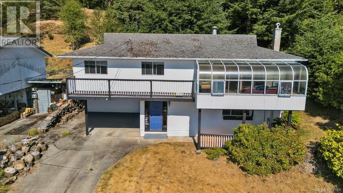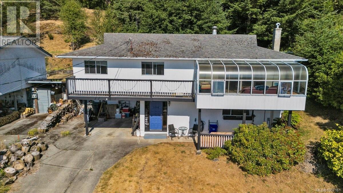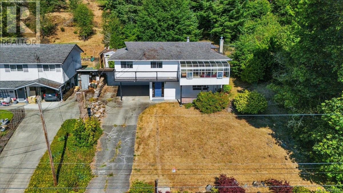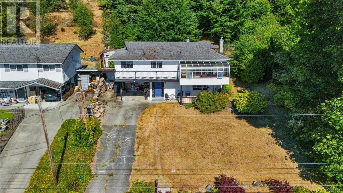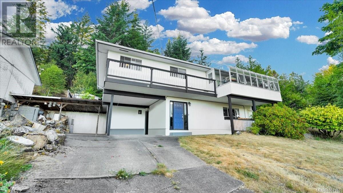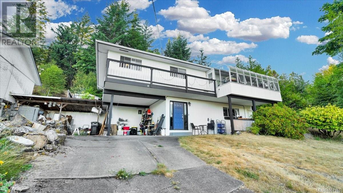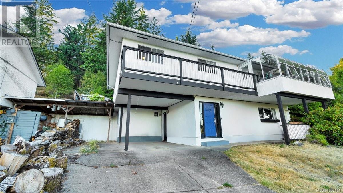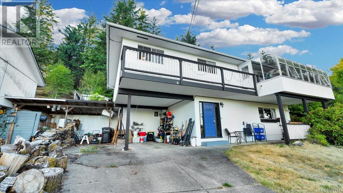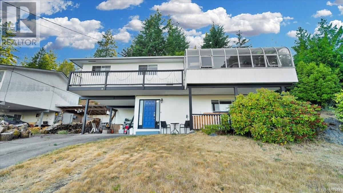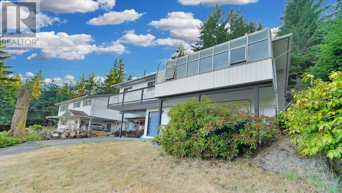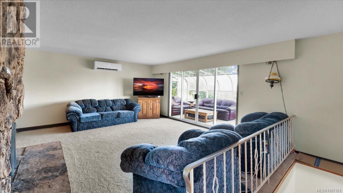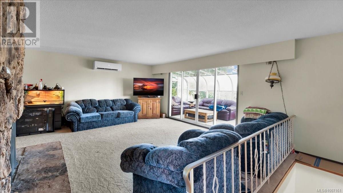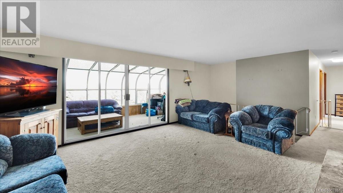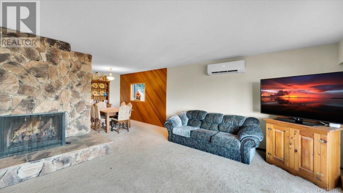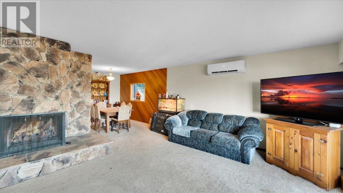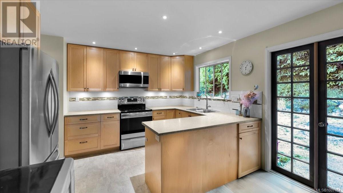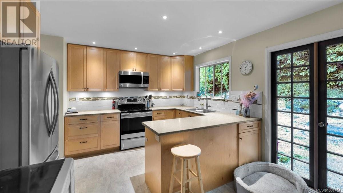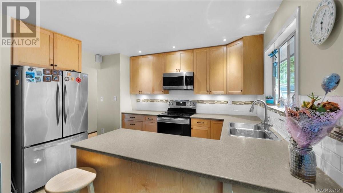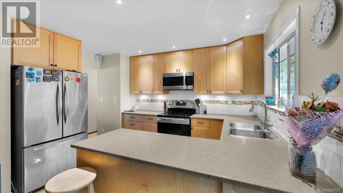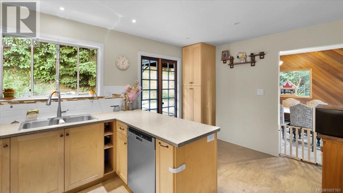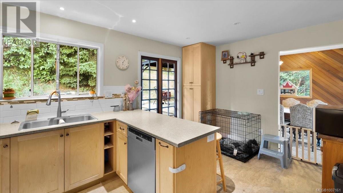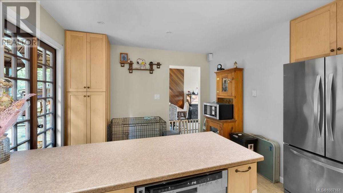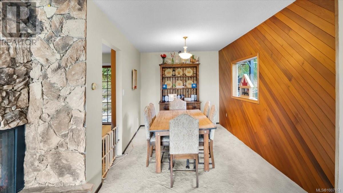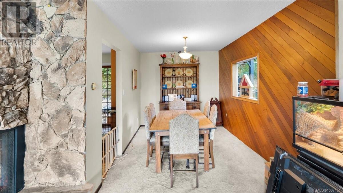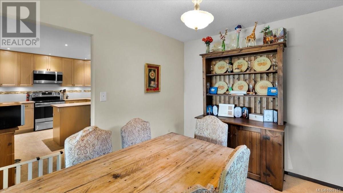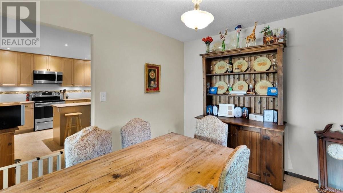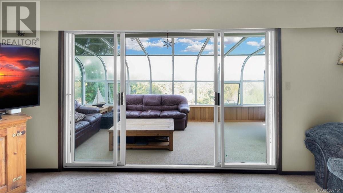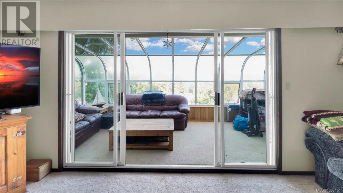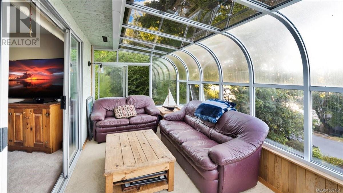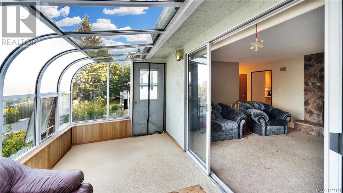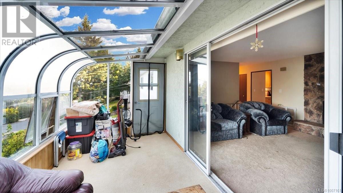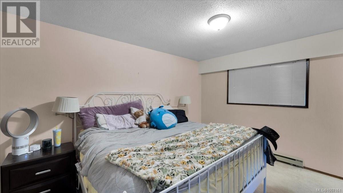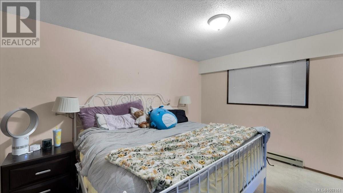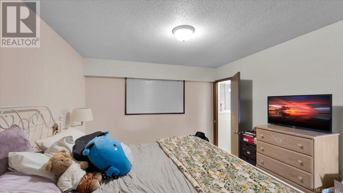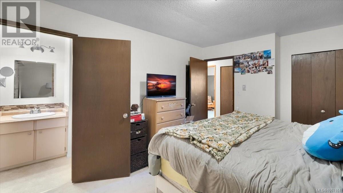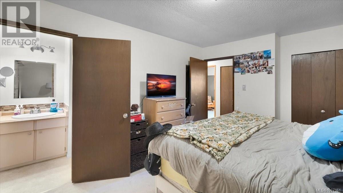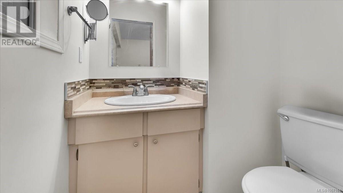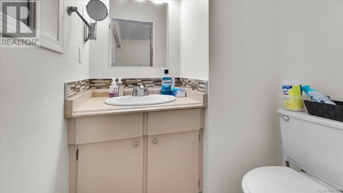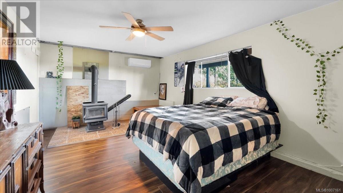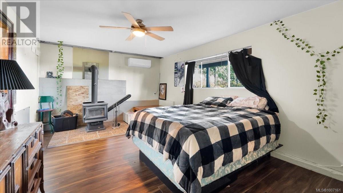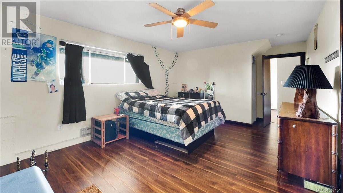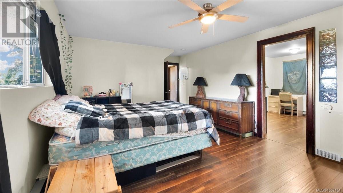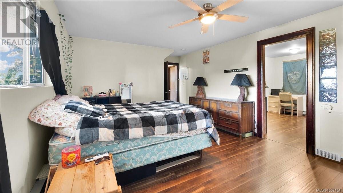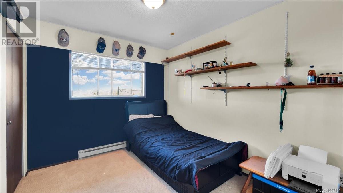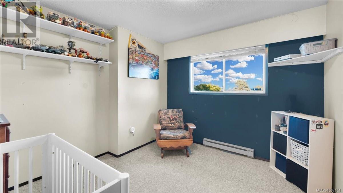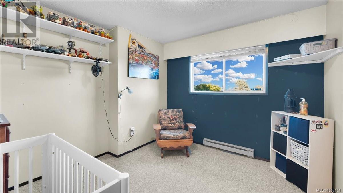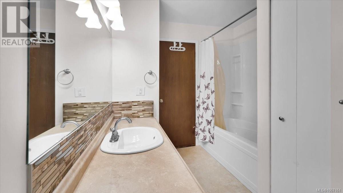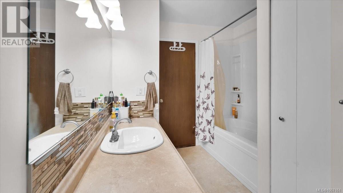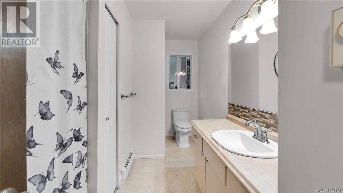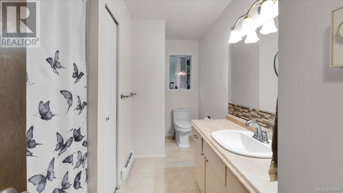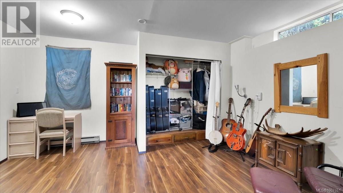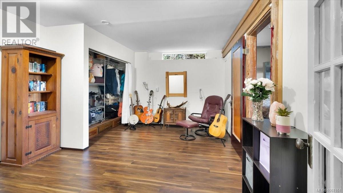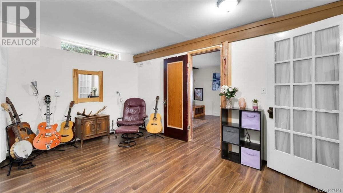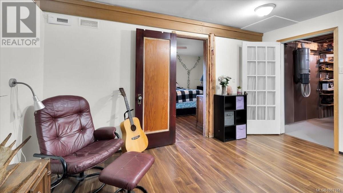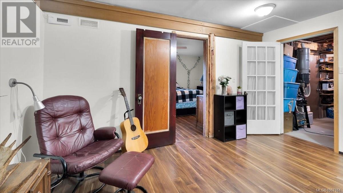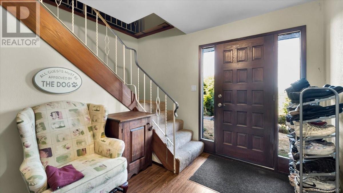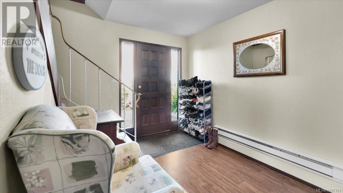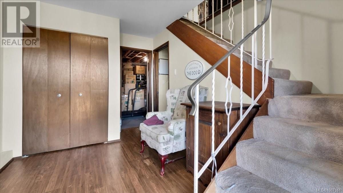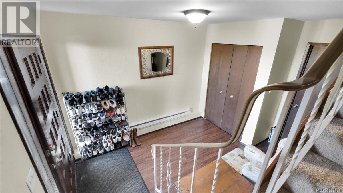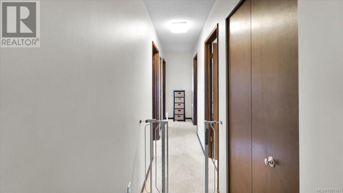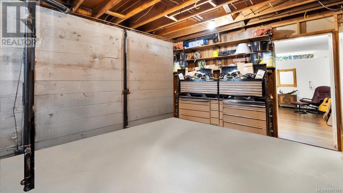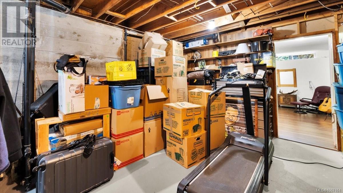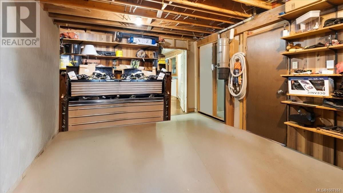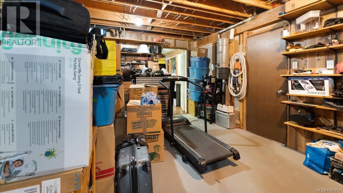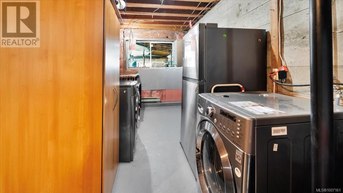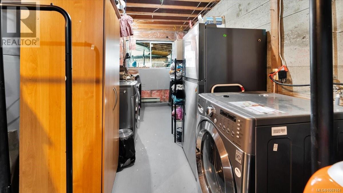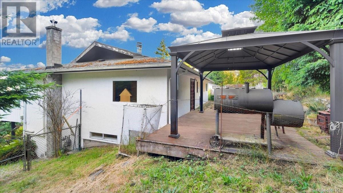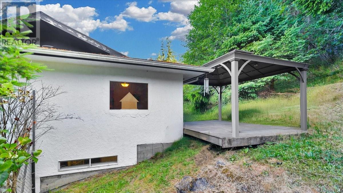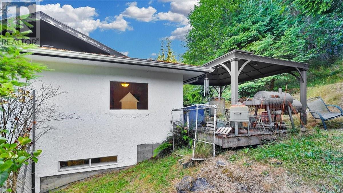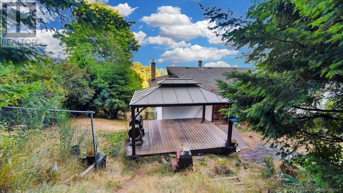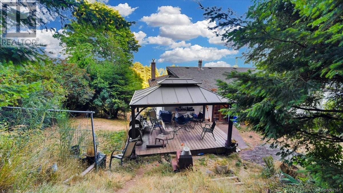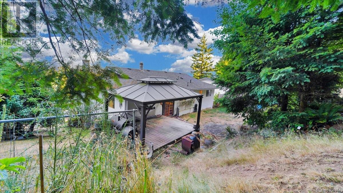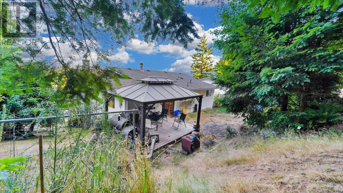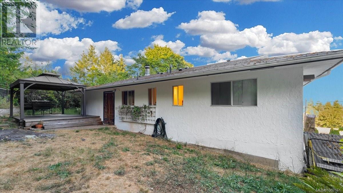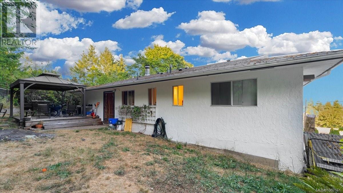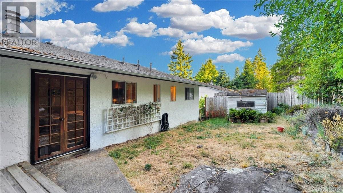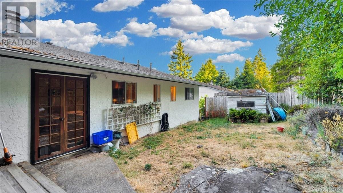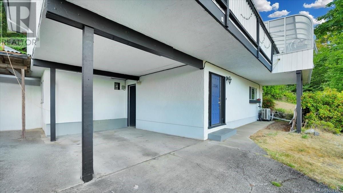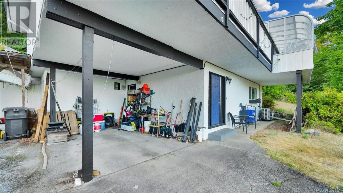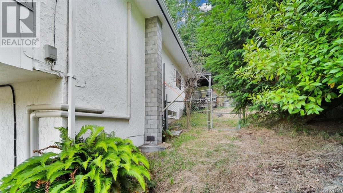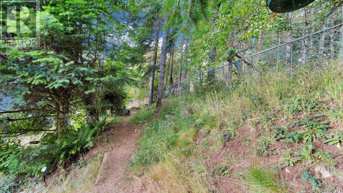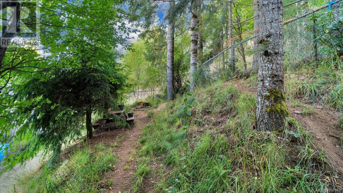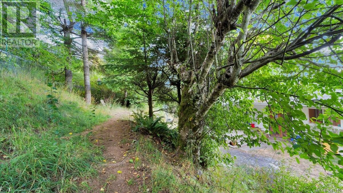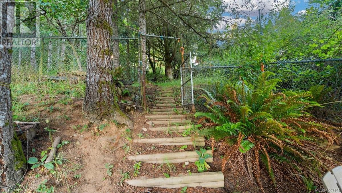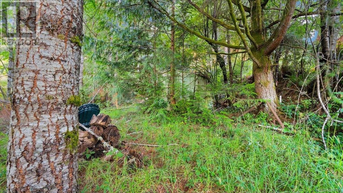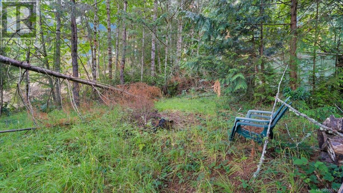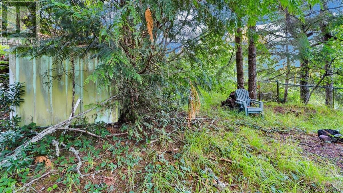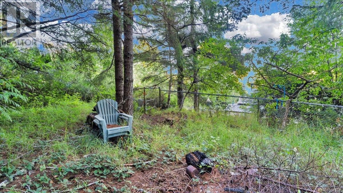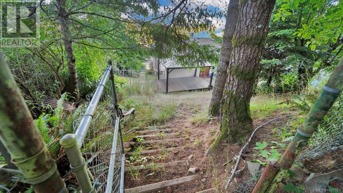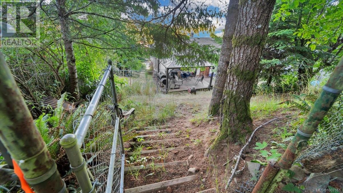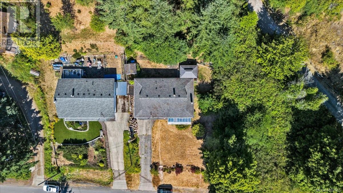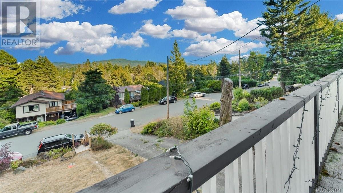4 Bedroom
2 Bathroom
2,390 ft2
Westcoast
Fireplace
Air Conditioned
Baseboard Heaters, Heat Pump
$735,000
Fantastic family home offering water & mountain views on a large private lot. It's a 4-bedroom, 2-bathroom, 2-level home with a newer heat pump for year-round comfort. Offers a large welcoming entryway, spacious living room and attached year-round sunroom. Inline formal dining room. Kitchen features maple shaker-style cabinets, breakfast nook & french door to step-up sunny patio. 3 bedrooms up are all nicely sized with feature primary bedroom boasting 2-piece ensuite. Downstairs offers terrific family room with cozy wood stove. Massive 4th bedroom would work great as home office or studio. Separate laundry area. Large 14'x13' unfinished area for future development. Loads of extras here. Carport and plenty of driveway parking and storage space. Central location close to parks, schools & Sooke's core amenities. The ideal opportunity for buyers looking to add value with simple cosmetic updates - a little fresh paint and new flooring would go a long way. For more information contact Haley Lopez at +1 (250) 886-5312. (id:46156)
Property Details
|
MLS® Number
|
1007161 |
|
Property Type
|
Single Family |
|
Neigbourhood
|
Broomhill |
|
Features
|
Park Setting, Wooded Area, Sloping, Other |
|
Parking Space Total
|
3 |
|
Plan
|
Epp108323 |
|
Structure
|
Shed |
|
View Type
|
Mountain View, Ocean View |
Building
|
Bathroom Total
|
2 |
|
Bedrooms Total
|
4 |
|
Architectural Style
|
Westcoast |
|
Constructed Date
|
1976 |
|
Cooling Type
|
Air Conditioned |
|
Fireplace Present
|
Yes |
|
Fireplace Total
|
2 |
|
Heating Type
|
Baseboard Heaters, Heat Pump |
|
Size Interior
|
2,390 Ft2 |
|
Total Finished Area
|
2077 Sqft |
|
Type
|
House |
Parking
Land
|
Acreage
|
No |
|
Size Irregular
|
12632 |
|
Size Total
|
12632 Sqft |
|
Size Total Text
|
12632 Sqft |
|
Zoning Type
|
Residential |
Rooms
| Level |
Type |
Length |
Width |
Dimensions |
|
Lower Level |
Porch |
|
|
3'3 x 25'2 |
|
Lower Level |
Storage |
|
|
12'11 x 14'7 |
|
Lower Level |
Laundry Room |
|
|
7'9 x 11'2 |
|
Lower Level |
Family Room |
|
|
12'4 x 17'9 |
|
Lower Level |
Bedroom |
|
|
12'7 x 14'8 |
|
Lower Level |
Entrance |
|
|
12'6 x 8'4 |
|
Main Level |
Balcony |
|
|
3'7 x 25'4 |
|
Main Level |
Sunroom |
|
|
7'9 x 18'4 |
|
Main Level |
Ensuite |
|
|
2-Piece |
|
Main Level |
Bedroom |
|
|
10'10 x 8'10 |
|
Main Level |
Bedroom |
|
|
10'10 x 10'7 |
|
Main Level |
Primary Bedroom |
|
|
13'10 x 10'11 |
|
Main Level |
Bathroom |
|
|
12'9 x 8'8 |
|
Main Level |
Kitchen |
|
|
12'9 x 8'8 |
|
Main Level |
Dining Room |
|
|
13'0 x 8'11 |
|
Main Level |
Living Room |
|
|
14'4 x 17'11 |
|
Other |
Storage |
|
|
7'5 x 7'4 |
https://www.realtor.ca/real-estate/28609244/2348-french-rd-n-sooke-broomhill


