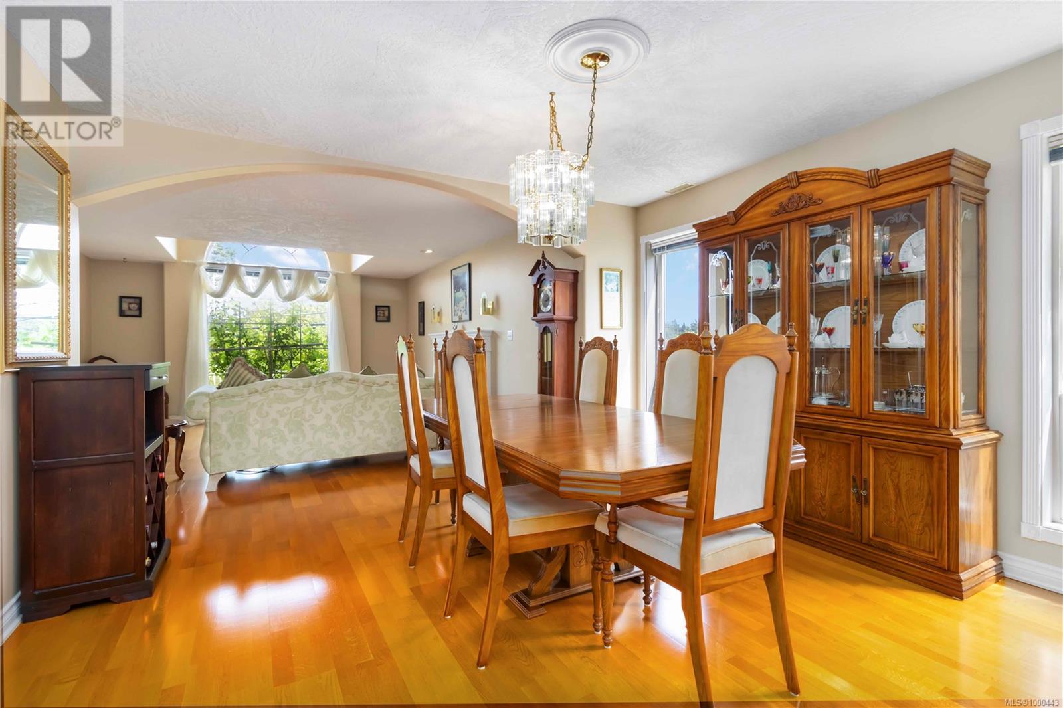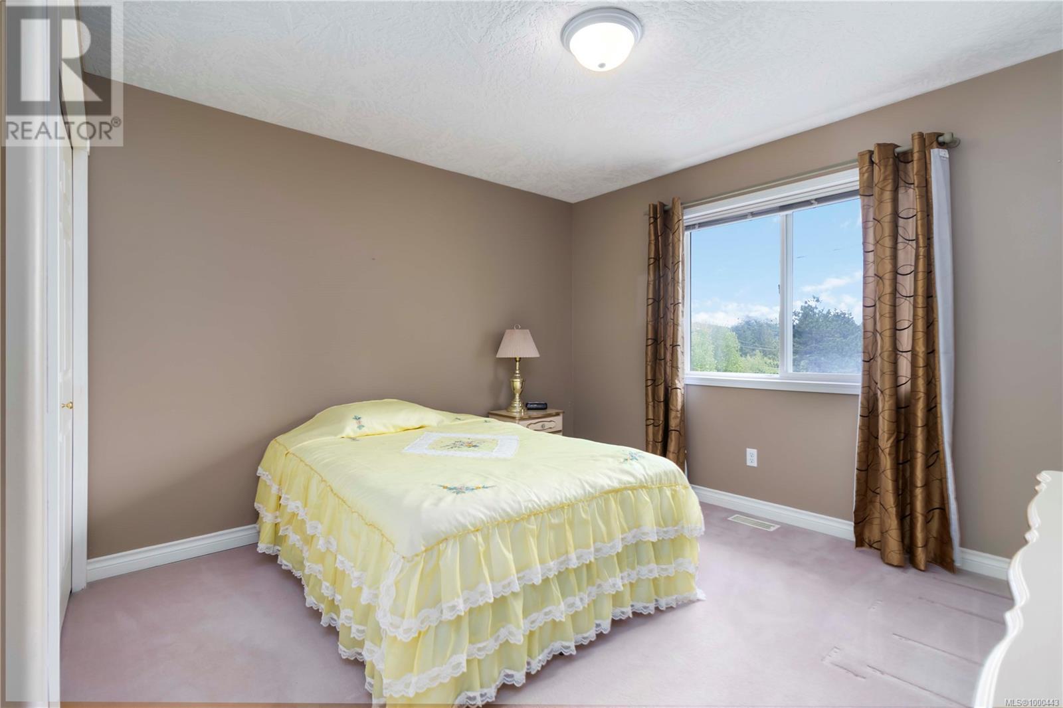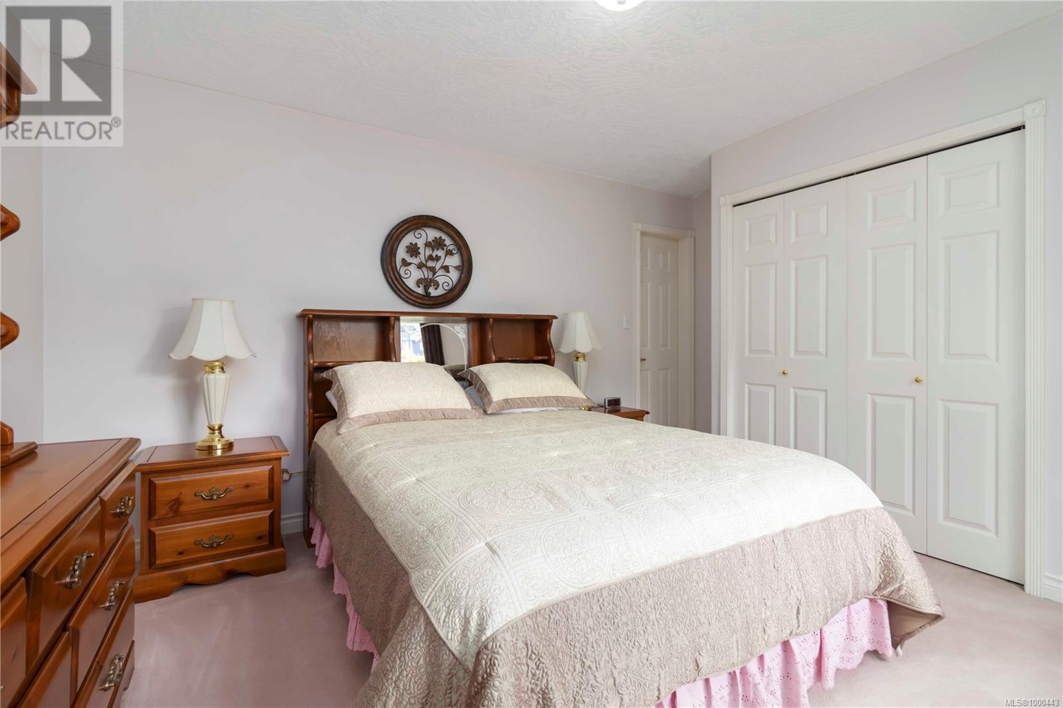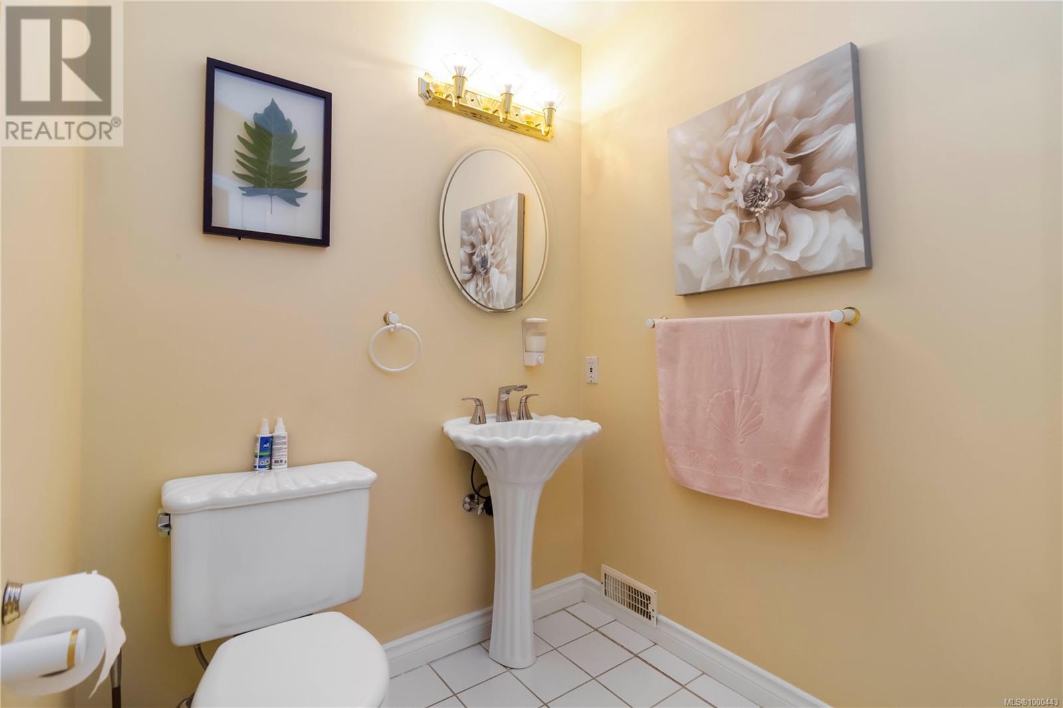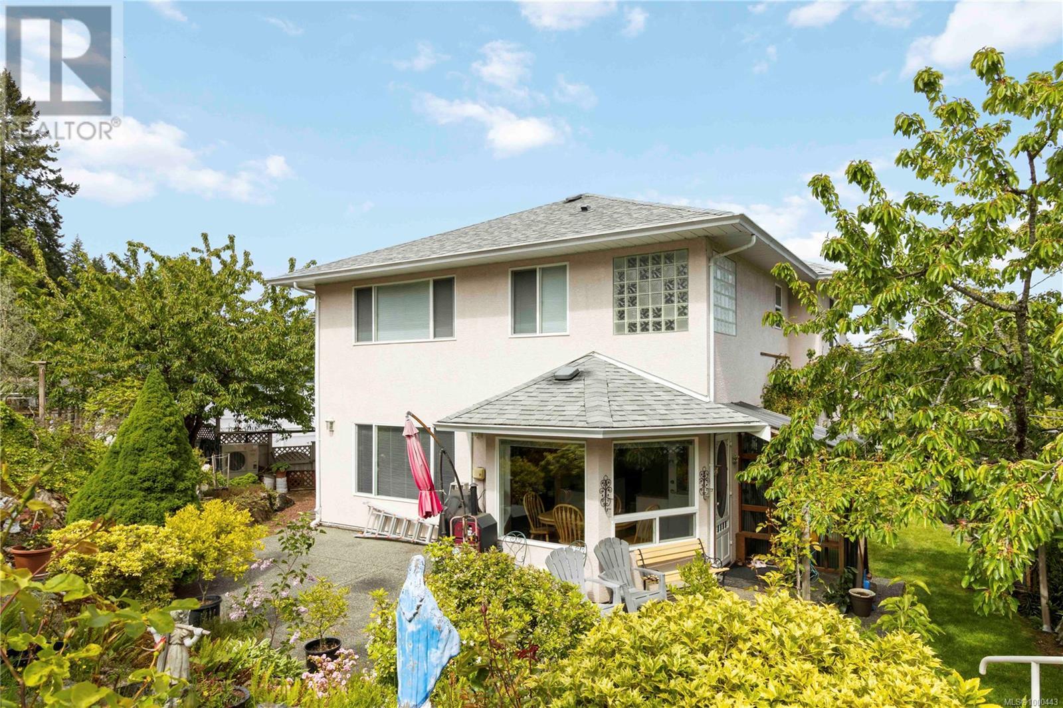3 Bedroom
3 Bathroom
3,207 ft2
Other
Fireplace
Air Conditioned
Heat Pump
$1,250,000
Nestled on an over 12,000 sq ft lot, this beautiful, spacious family home offers comfort & room to grow. Featuring 3 bdrms & 3 baths, the property’s generous size & zoning allow for a carriage house or garden suite, w/plenty of space in the backyard, a fantastic opportunity for multi-generational living or a mortgage helper. The bright, welcoming entry showcases tile floors, a vaulted ceiling & a curved staircase. The main floor includes a formal living rm w/gas fireplace, dining rm w/French doors & a sunny kitchen w/granite counters, s/s appliances, bay window eating nook & access to a private backyard filled w/fruit trees & lush vegetation. A spacious family rm w/gas fireplace, 2-pc bath, laundry & oversized dbl-car garage access complete the main. Upstairs offers 3 bdrms, including a generous primary suite w/4-pc ensuite, Jacuzzi soaker tub, sep shower & walk-in closet, plus another 4-pc bath. Newer heat pump/AC for year-round comfort. Close to amenities, schools, shopping, transit. (id:46156)
Property Details
|
MLS® Number
|
1000443 |
|
Property Type
|
Single Family |
|
Neigbourhood
|
Florence Lake |
|
Features
|
Curb & Gutter, Private Setting, Other |
|
Parking Space Total
|
4 |
|
Plan
|
Vis3430 |
Building
|
Bathroom Total
|
3 |
|
Bedrooms Total
|
3 |
|
Architectural Style
|
Other |
|
Constructed Date
|
1995 |
|
Cooling Type
|
Air Conditioned |
|
Fireplace Present
|
Yes |
|
Fireplace Total
|
2 |
|
Heating Type
|
Heat Pump |
|
Size Interior
|
3,207 Ft2 |
|
Total Finished Area
|
2645 Sqft |
|
Type
|
House |
Land
|
Access Type
|
Road Access |
|
Acreage
|
No |
|
Size Irregular
|
12196 |
|
Size Total
|
12196 Sqft |
|
Size Total Text
|
12196 Sqft |
|
Zoning Type
|
Residential |
Rooms
| Level |
Type |
Length |
Width |
Dimensions |
|
Second Level |
Storage |
|
|
12' x 7' |
|
Second Level |
Bedroom |
|
|
12' x 11' |
|
Second Level |
Bedroom |
|
|
14' x 12' |
|
Second Level |
Ensuite |
|
|
4-Piece |
|
Second Level |
Bathroom |
|
|
4-Piece |
|
Second Level |
Primary Bedroom |
|
|
17' x 15' |
|
Main Level |
Eating Area |
|
|
11' x 9' |
|
Main Level |
Laundry Room |
|
|
8' x 7' |
|
Main Level |
Family Room |
|
|
18' x 15' |
|
Main Level |
Bathroom |
|
|
2-Piece |
|
Main Level |
Kitchen |
|
|
14' x 11' |
|
Main Level |
Dining Room |
|
|
13' x 12' |
|
Main Level |
Living Room |
|
|
18' x 15' |
|
Main Level |
Entrance |
|
|
18' x 8' |
https://www.realtor.ca/real-estate/28365190/2350-setchfield-ave-langford-florence-lake






















