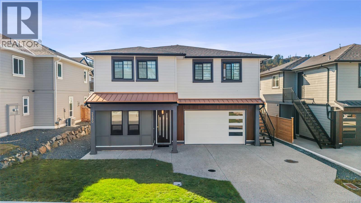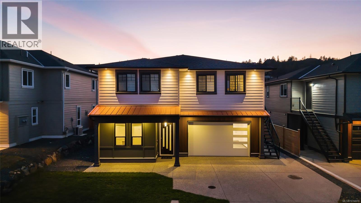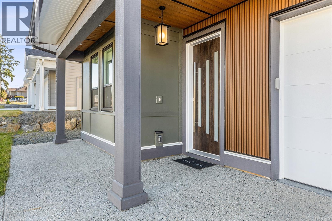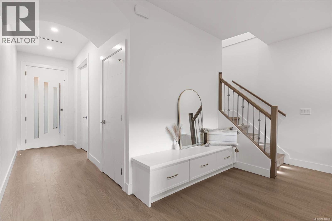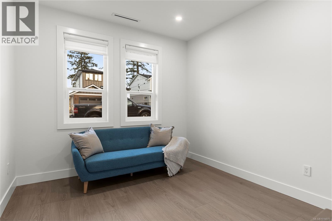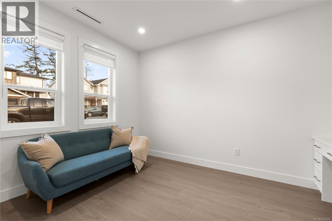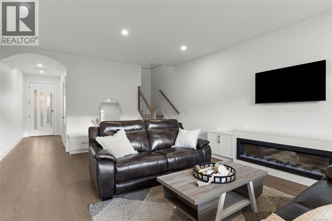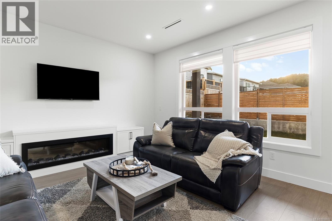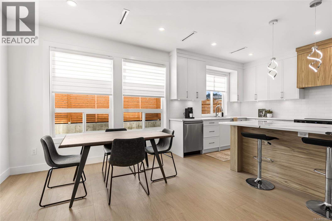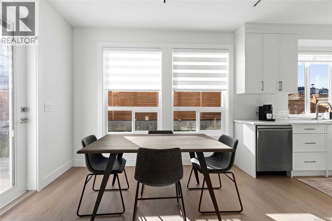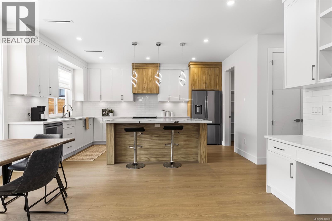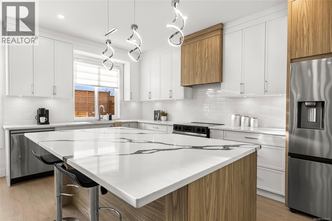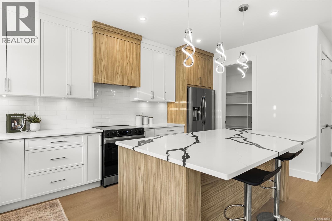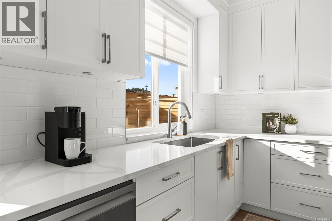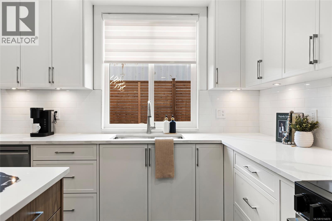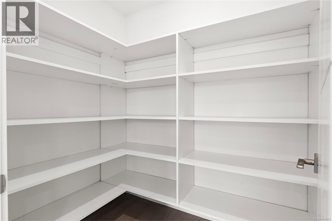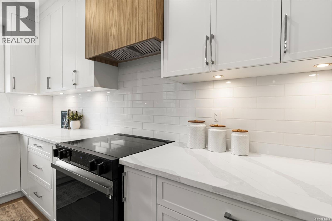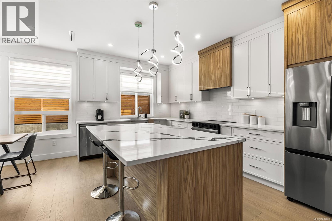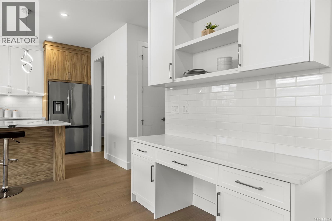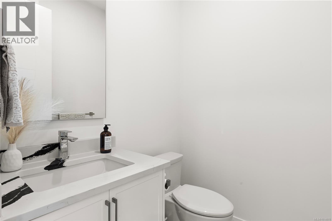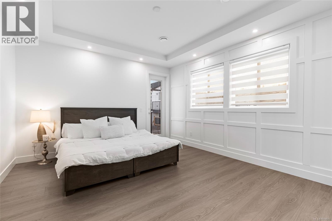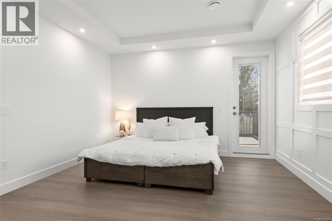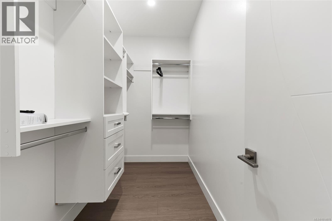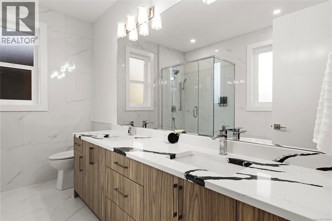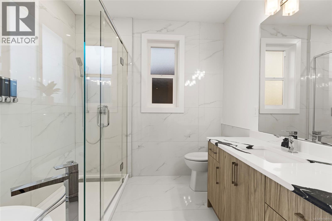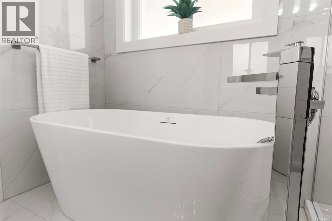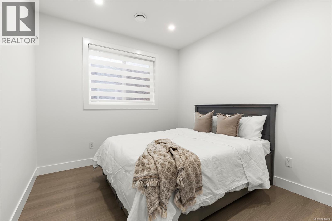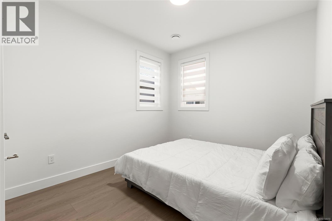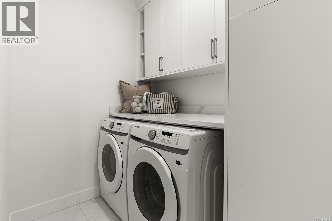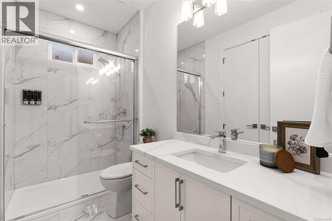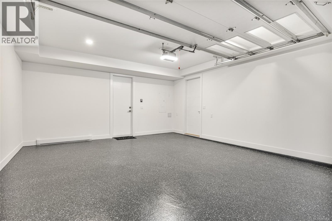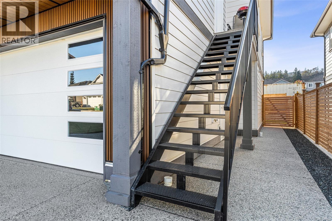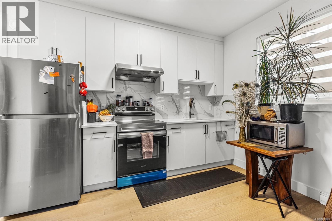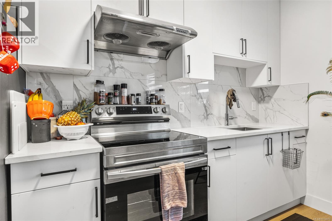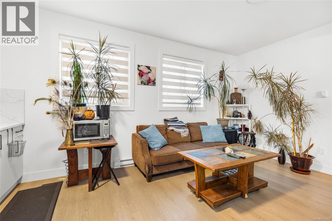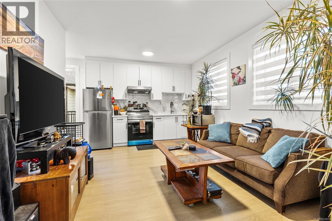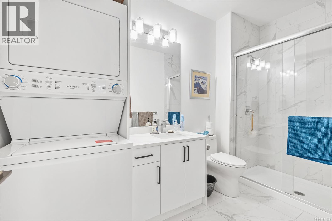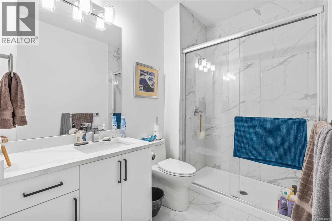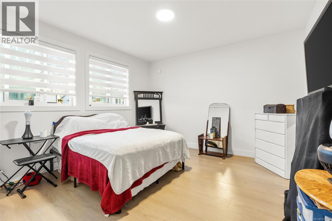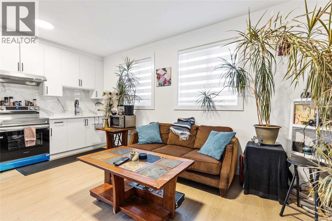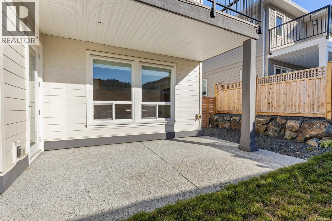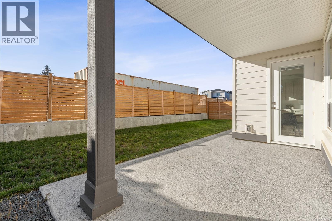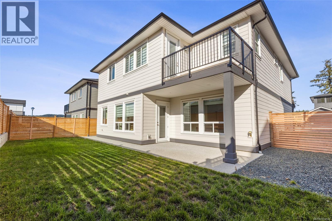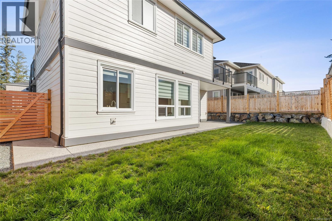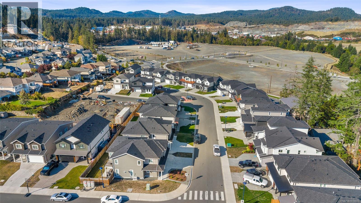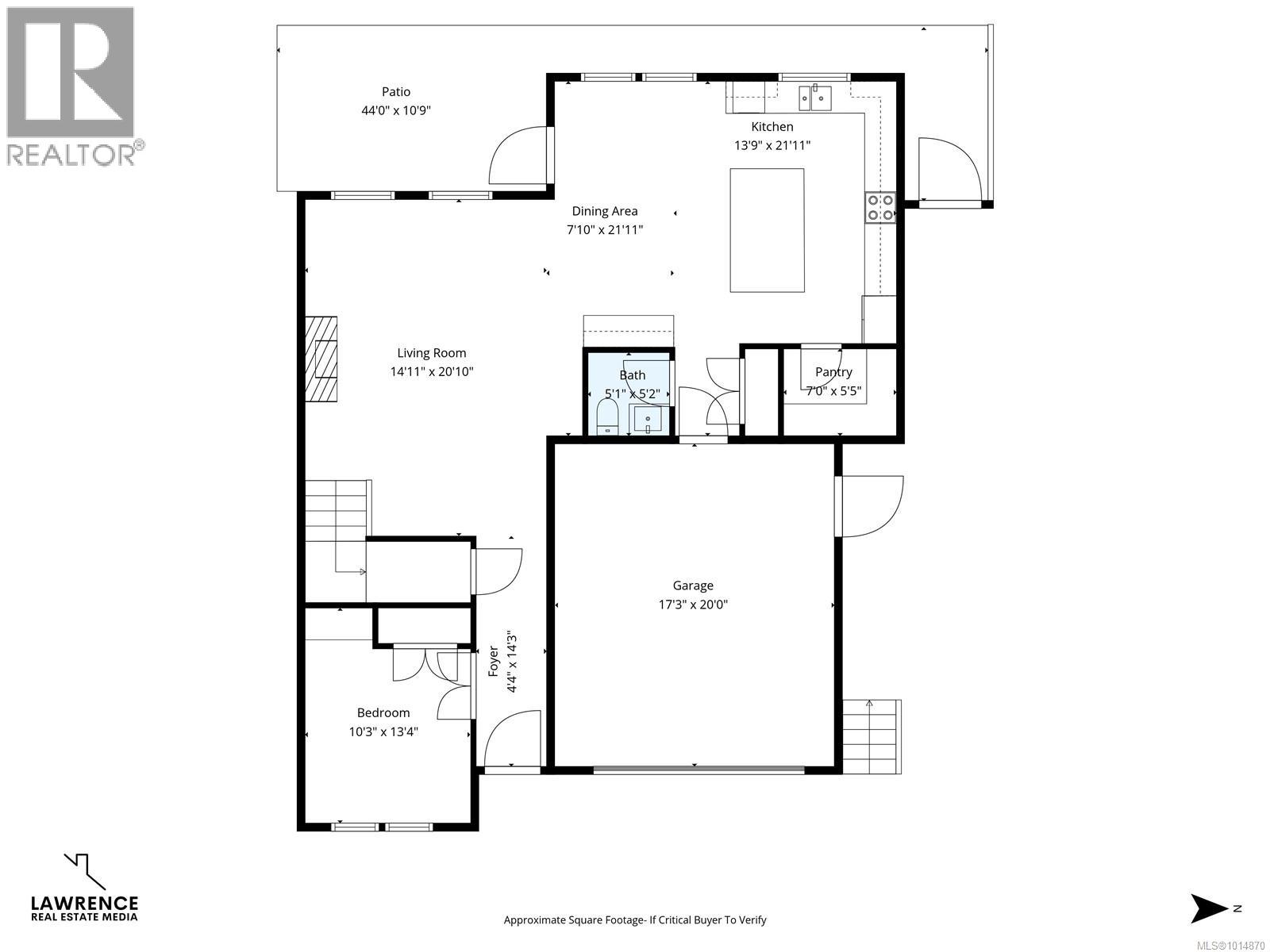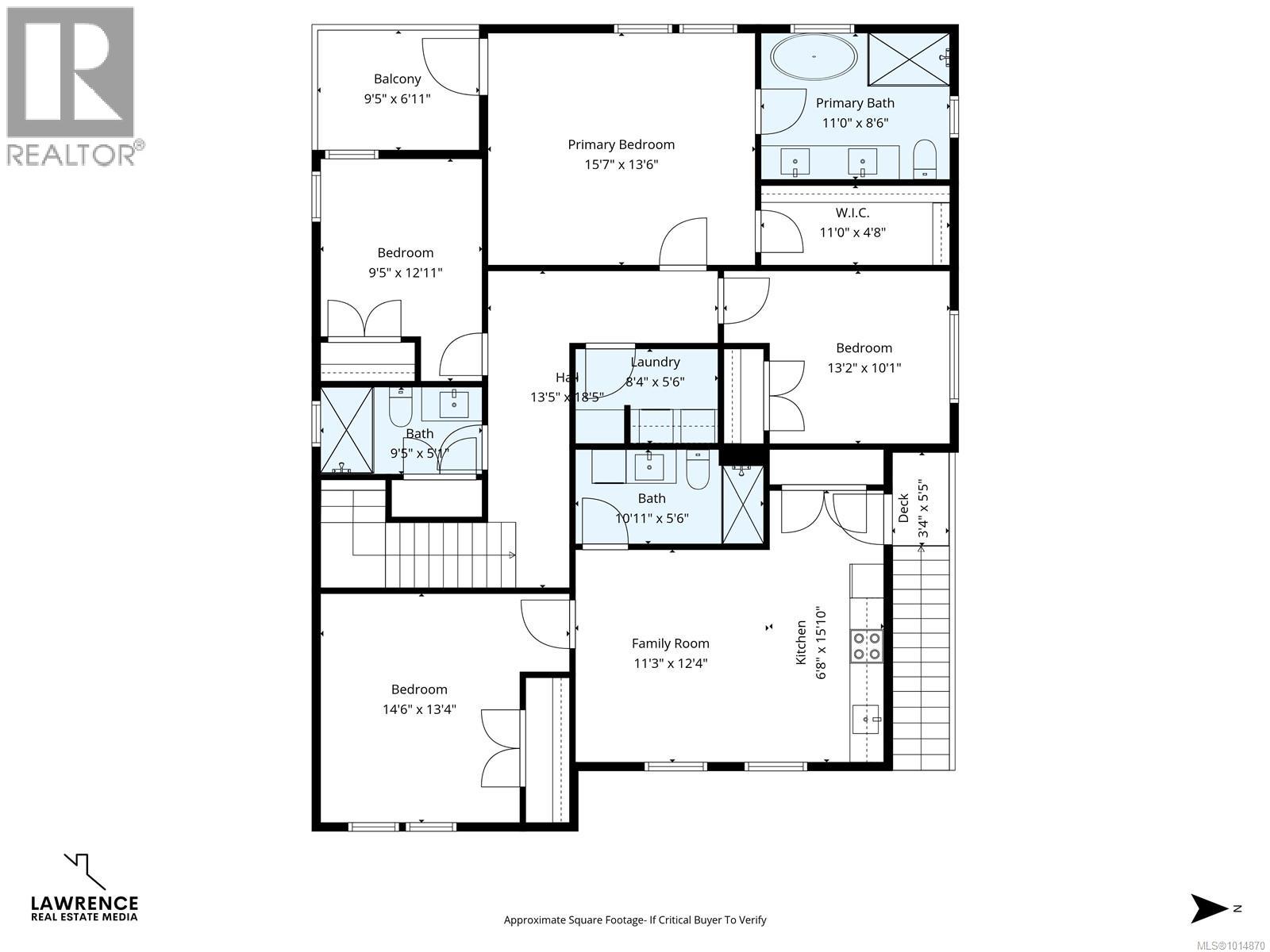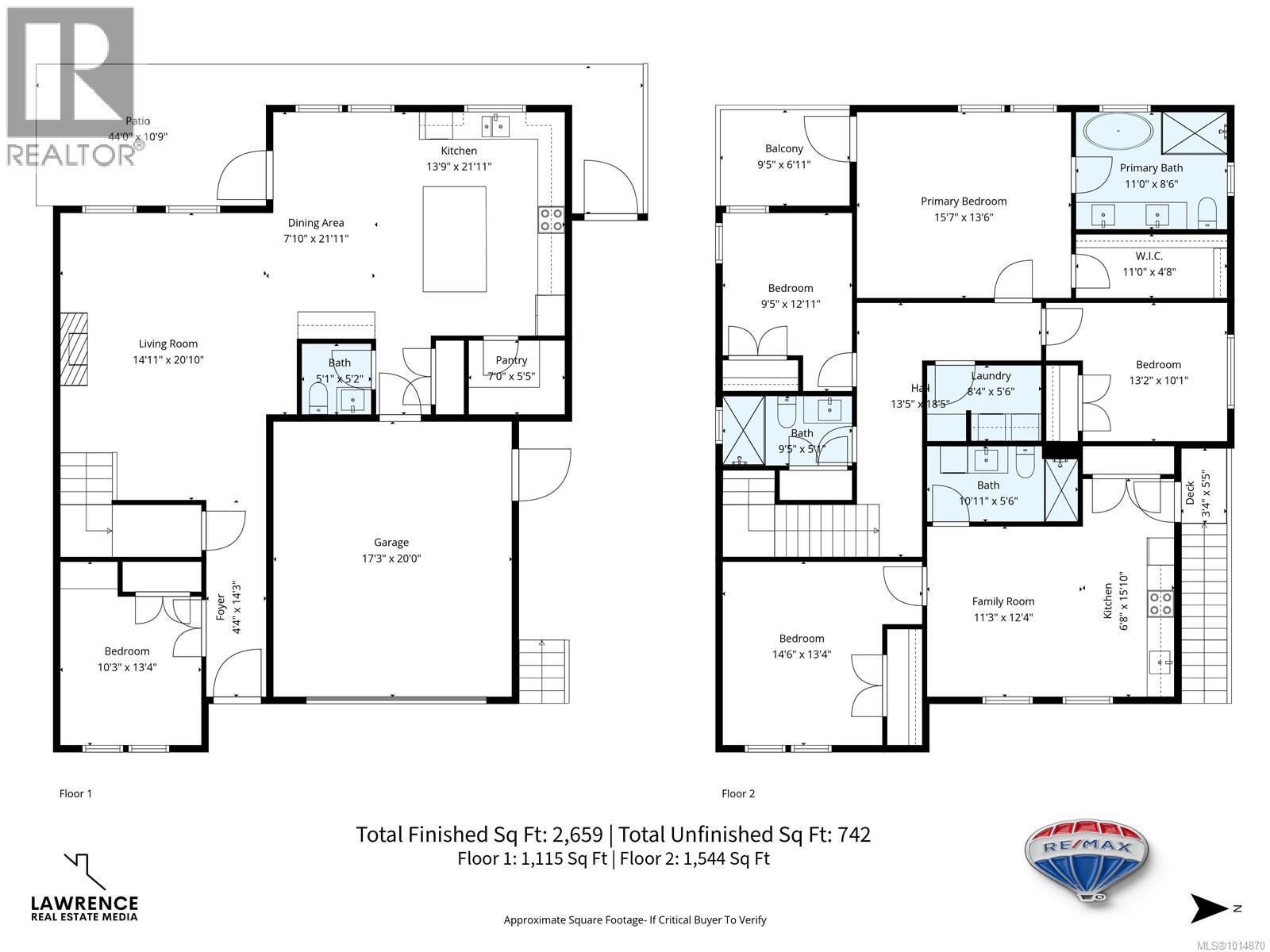2350 Swallow Pl Langford, British Columbia V9B 6Y6
$1,349,000
Welcome to your stunning new 5-bed, 4-bath home by renowned Cameroon Developments, complete with a legal 1-bed suite. Designed with modern living in mind, the open-concept main floor boasts a chef-inspired kitchen with quartz counters, two-tone cabinetry, premium appliances, and a spacious island that flows seamlessly into the dining and living areas. Step outside to a private fenced yard and patio, perfect for gatherings. Upstairs, the primary retreat features a walk-in closet, spa-style ensuite with soaker tub, double vanity, walk-in shower, and its own patio. A versatile den, convenient upper laundry with custom cabinetry, and thoughtful storage add everyday ease. The self-contained suite offers a private entrance, full kitchen, laundry, and parking—ideal for income or extended family. Backed by 2-5-10 New Home Warranty, this home blends luxury, function, and peace of mind in one perfect package. (id:46156)
Open House
This property has open houses!
1:00 pm
Ends at:3:00 pm
Hosted by Matt Wolfe
Property Details
| MLS® Number | 1014870 |
| Property Type | Single Family |
| Neigbourhood | Bear Mountain |
| Features | Curb & Gutter, Level Lot, Other |
| Parking Space Total | 4 |
| Plan | Epp80795 |
| Structure | Patio(s) |
| View Type | Mountain View |
Building
| Bathroom Total | 4 |
| Bedrooms Total | 5 |
| Constructed Date | 2024 |
| Cooling Type | Air Conditioned |
| Fireplace Present | Yes |
| Fireplace Total | 1 |
| Heating Type | Baseboard Heaters, Forced Air, Heat Pump |
| Size Interior | 3,254 Ft2 |
| Total Finished Area | 2673 Sqft |
| Type | House |
Land
| Access Type | Road Access |
| Acreage | No |
| Size Irregular | 4312 |
| Size Total | 4312 Sqft |
| Size Total Text | 4312 Sqft |
| Zoning Type | Residential |
Rooms
| Level | Type | Length | Width | Dimensions |
|---|---|---|---|---|
| Second Level | Balcony | 10 ft | 7 ft | 10 ft x 7 ft |
| Second Level | Bathroom | 3-Piece | ||
| Second Level | Bedroom | 15 ft | 13 ft | 15 ft x 13 ft |
| Second Level | Bedroom | 10 ft | 13 ft | 10 ft x 13 ft |
| Second Level | Bedroom | 13 ft | 10 ft | 13 ft x 10 ft |
| Second Level | Ensuite | 5-Piece | ||
| Second Level | Primary Bedroom | 16 ft | 14 ft | 16 ft x 14 ft |
| Second Level | Laundry Room | 8 ft | 6 ft | 8 ft x 6 ft |
| Second Level | Bathroom | 3-Piece | ||
| Second Level | Kitchen | 7 ft | 16 ft | 7 ft x 16 ft |
| Second Level | Family Room | 11 ft | 12 ft | 11 ft x 12 ft |
| Main Level | Entrance | 4 ft | 14 ft | 4 ft x 14 ft |
| Main Level | Living Room | 15 ft | 21 ft | 15 ft x 21 ft |
| Main Level | Dining Room | 8 ft | 22 ft | 8 ft x 22 ft |
| Main Level | Kitchen | 14 ft | 22 ft | 14 ft x 22 ft |
| Main Level | Pantry | 7 ft | 6 ft | 7 ft x 6 ft |
| Main Level | Bathroom | 2-Piece | ||
| Main Level | Bedroom | 10 ft | 13 ft | 10 ft x 13 ft |
| Main Level | Patio | 44 ft | 11 ft | 44 ft x 11 ft |
https://www.realtor.ca/real-estate/28915795/2350-swallow-pl-langford-bear-mountain


