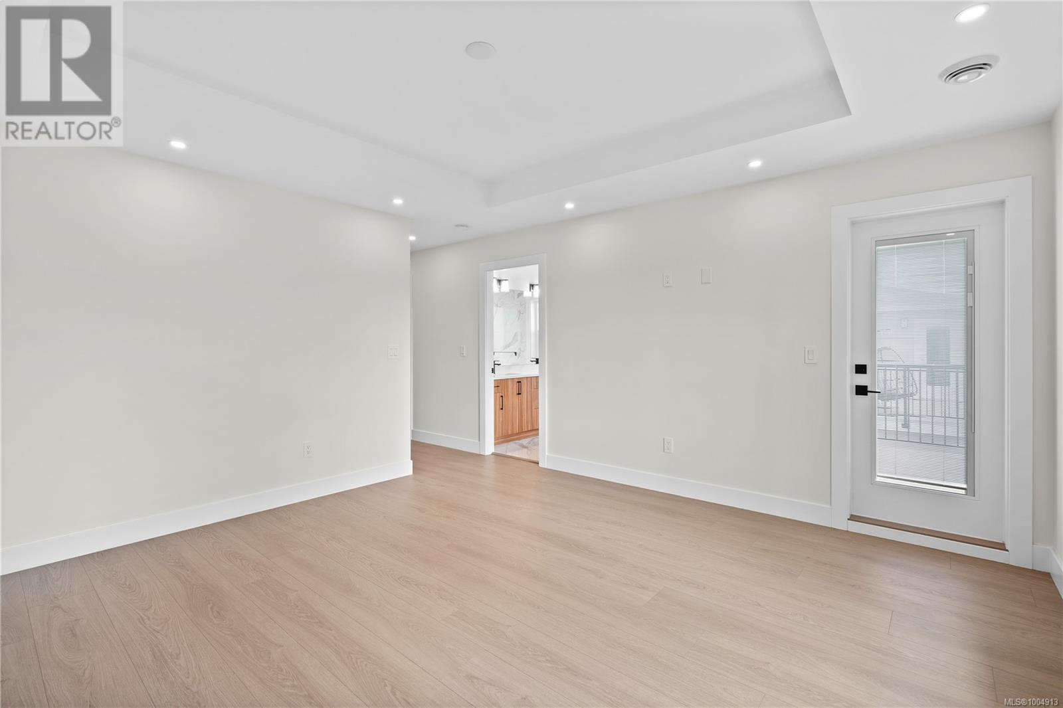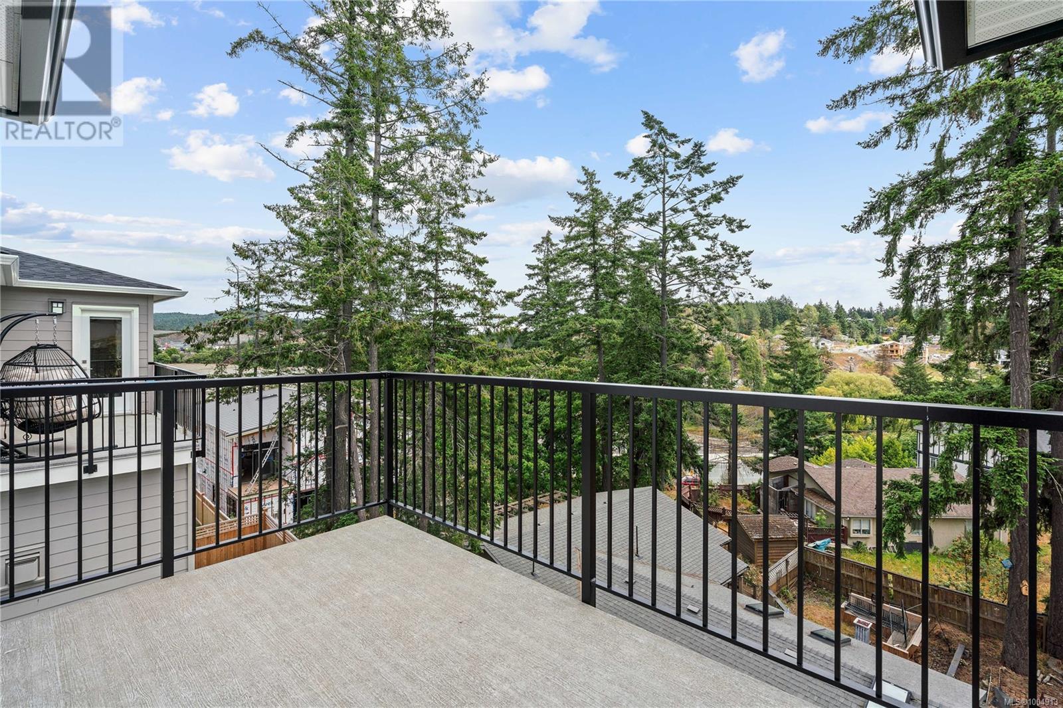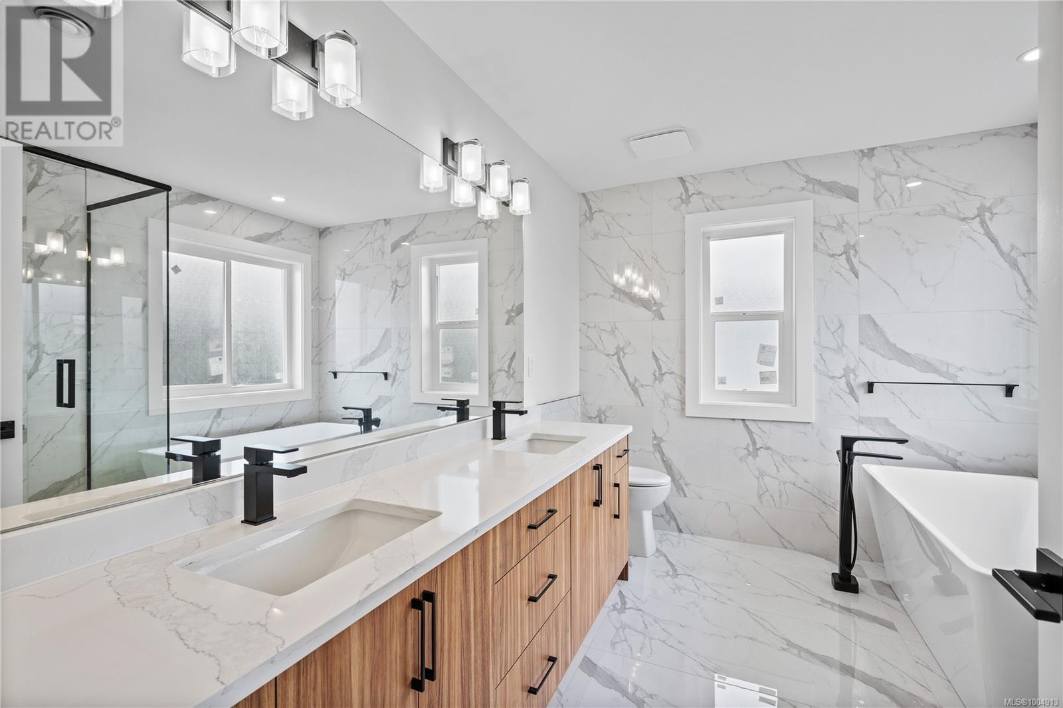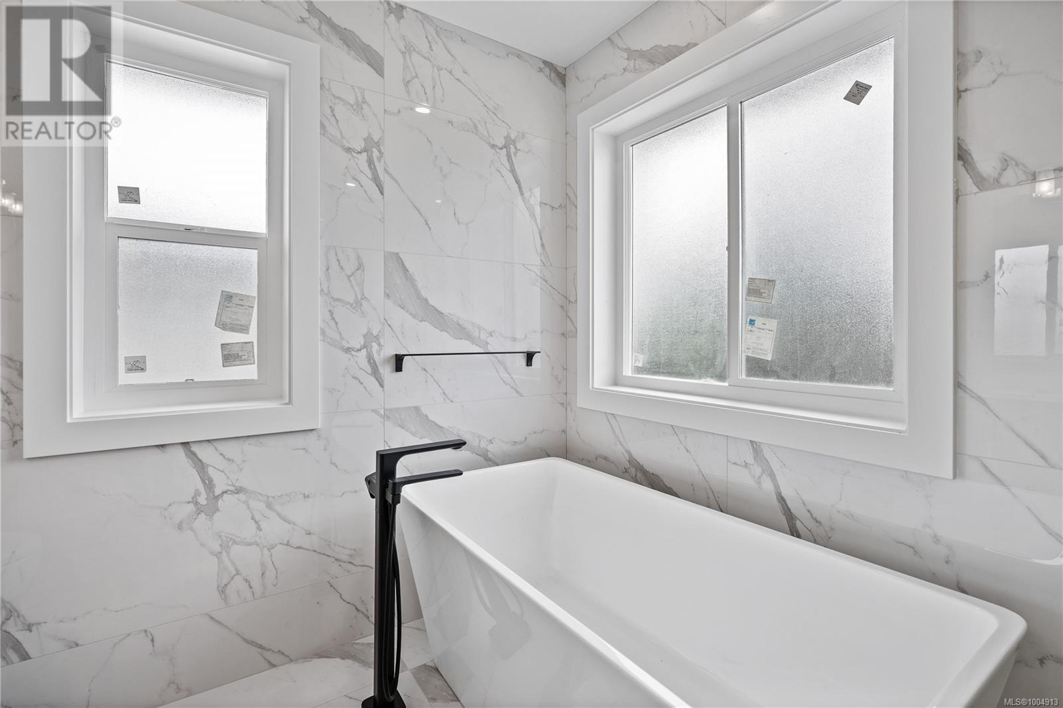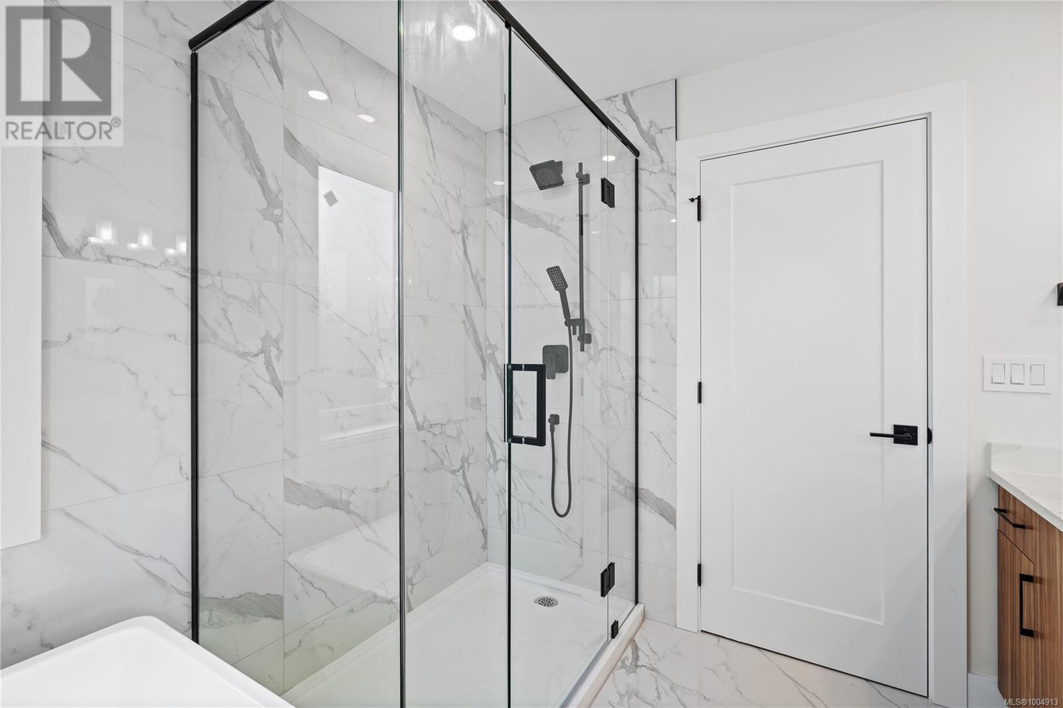5 Bedroom
5 Bathroom
3,957 ft2
Fireplace
Air Conditioned
Baseboard Heaters, Forced Air, Heat Pump
$1,400,000
Introducing your dream home: an exceptional 5-bed, 5-bath residence with a legal 1-bed suite, main floor office, and den. Built by renowned Cameroon Developments known for quality construction, this Langford home blends thoughtful design with modern luxury. The open-concept main level features a high-end kitchen with stainless steel appliances, two-tone cabinetry, quartz counters, a large island, and integrated lighting for a polished finish. Enjoy seamless flow to the dining and living areas and a fenced backyard and patio, ideal for entertaining and relaxing. Upstairs offers a spacious primary suite with walk-in closet, private patio, and spa-inspired ensuite with soaker tub and double vanity. A dedicated laundry room adds convenience. The lower level includes a private-entry 1-bed suite for rental or guests, plus a bonus family room with rough-in for wet bar, a den, and an extra bedroom. Style, function, and flexibility all come together in this impressive new home. 2-5-10 warranty (id:46156)
Property Details
|
MLS® Number
|
1004913 |
|
Property Type
|
Single Family |
|
Neigbourhood
|
Bear Mountain |
|
Features
|
Curb & Gutter, Partially Cleared, Other |
|
Parking Space Total
|
4 |
|
Plan
|
Epp80795 |
|
Structure
|
Patio(s) |
|
View Type
|
Mountain View |
Building
|
Bathroom Total
|
5 |
|
Bedrooms Total
|
5 |
|
Constructed Date
|
2024 |
|
Cooling Type
|
Air Conditioned |
|
Fireplace Present
|
Yes |
|
Fireplace Total
|
1 |
|
Heating Type
|
Baseboard Heaters, Forced Air, Heat Pump |
|
Size Interior
|
3,957 Ft2 |
|
Total Finished Area
|
3249 Sqft |
|
Type
|
House |
Land
|
Access Type
|
Road Access |
|
Acreage
|
No |
|
Size Irregular
|
4312 |
|
Size Total
|
4312 Sqft |
|
Size Total Text
|
4312 Sqft |
|
Zoning Type
|
Residential |
Rooms
| Level |
Type |
Length |
Width |
Dimensions |
|
Second Level |
Balcony |
12 ft |
8 ft |
12 ft x 8 ft |
|
Second Level |
Primary Bedroom |
15 ft |
14 ft |
15 ft x 14 ft |
|
Second Level |
Ensuite |
11 ft |
9 ft |
11 ft x 9 ft |
|
Second Level |
Bedroom |
12 ft |
11 ft |
12 ft x 11 ft |
|
Second Level |
Bathroom |
11 ft |
8 ft |
11 ft x 8 ft |
|
Second Level |
Bedroom |
13 ft |
10 ft |
13 ft x 10 ft |
|
Lower Level |
Patio |
16 ft |
6 ft |
16 ft x 6 ft |
|
Lower Level |
Entrance |
7 ft |
4 ft |
7 ft x 4 ft |
|
Lower Level |
Den |
10 ft |
9 ft |
10 ft x 9 ft |
|
Lower Level |
Family Room |
15 ft |
11 ft |
15 ft x 11 ft |
|
Lower Level |
Bedroom |
10 ft |
10 ft |
10 ft x 10 ft |
|
Lower Level |
Bathroom |
8 ft |
6 ft |
8 ft x 6 ft |
|
Main Level |
Balcony |
14 ft |
9 ft |
14 ft x 9 ft |
|
Main Level |
Entrance |
9 ft |
5 ft |
9 ft x 5 ft |
|
Main Level |
Bathroom |
7 ft |
5 ft |
7 ft x 5 ft |
|
Main Level |
Laundry Room |
11 ft |
9 ft |
11 ft x 9 ft |
|
Main Level |
Office |
10 ft |
10 ft |
10 ft x 10 ft |
|
Main Level |
Kitchen |
12 ft |
11 ft |
12 ft x 11 ft |
|
Main Level |
Living Room |
15 ft |
14 ft |
15 ft x 14 ft |
|
Main Level |
Dining Room |
11 ft |
10 ft |
11 ft x 10 ft |
|
Additional Accommodation |
Bedroom |
13 ft |
9 ft |
13 ft x 9 ft |
|
Additional Accommodation |
Kitchen |
12 ft |
9 ft |
12 ft x 9 ft |
|
Additional Accommodation |
Living Room |
13 ft |
8 ft |
13 ft x 8 ft |
|
Additional Accommodation |
Bathroom |
9 ft |
8 ft |
9 ft x 8 ft |
https://www.realtor.ca/real-estate/28535737/2351-swallow-pl-langford-bear-mountain






















