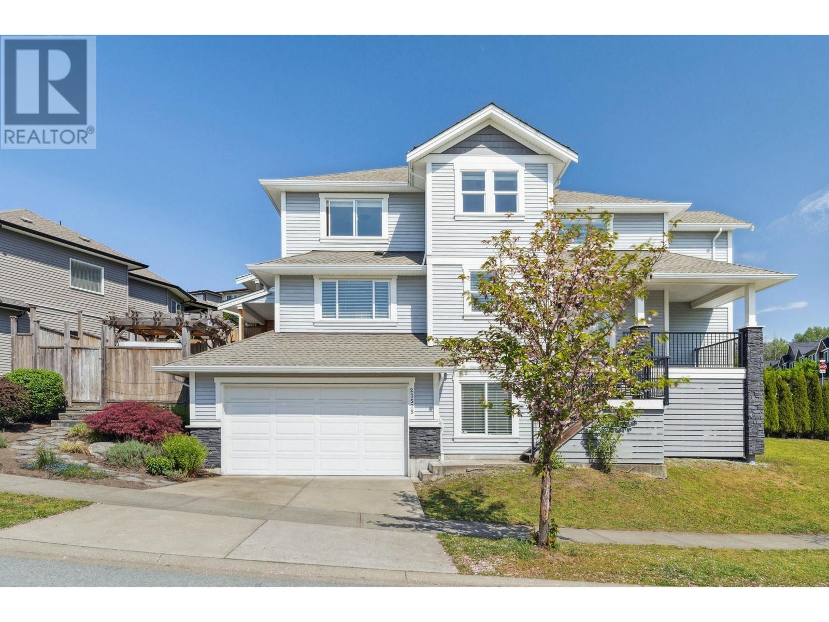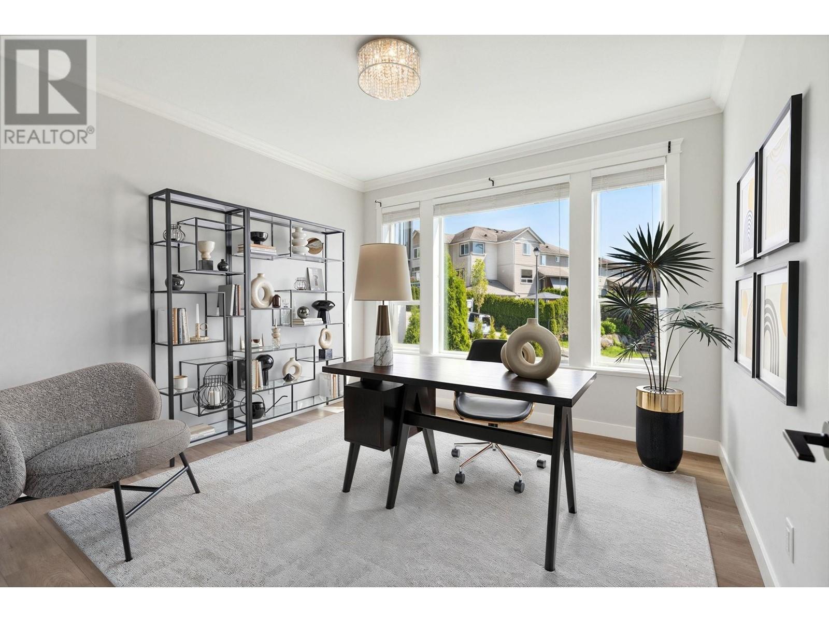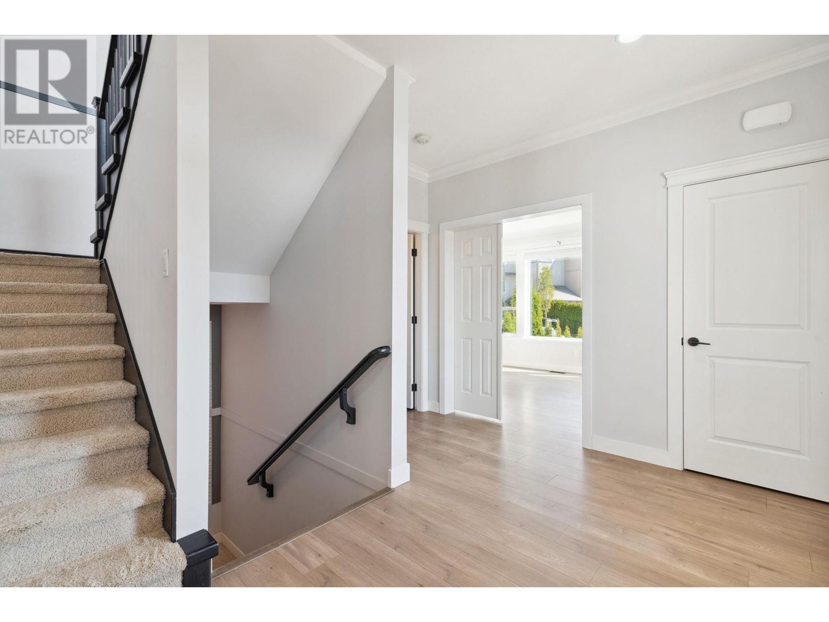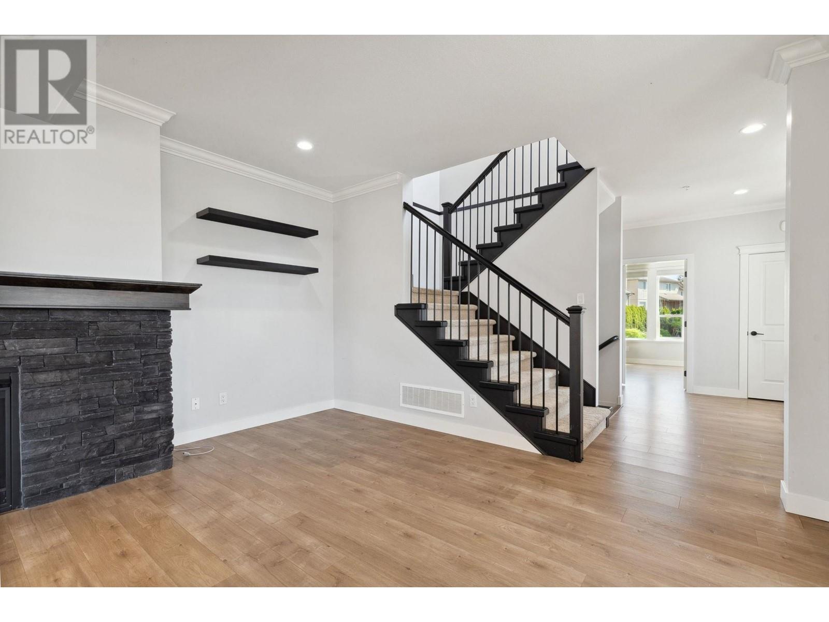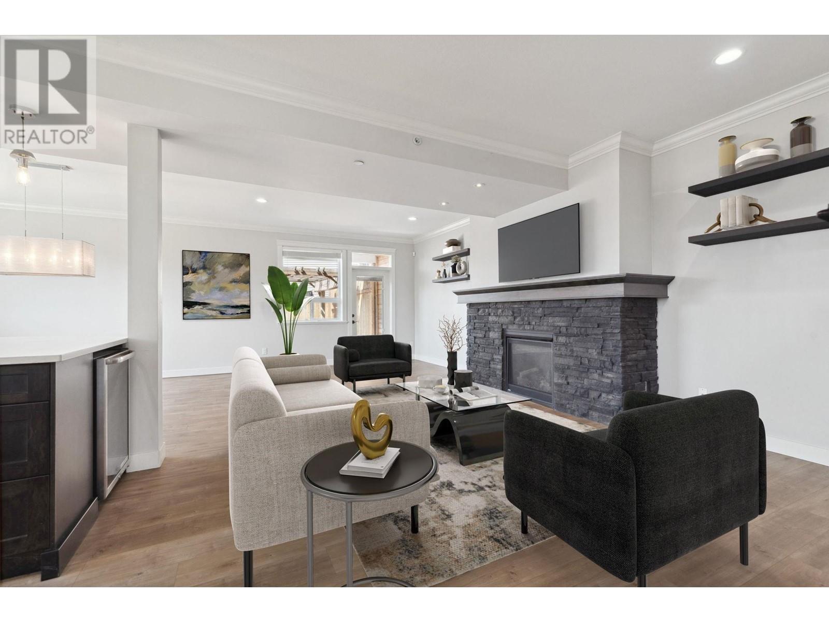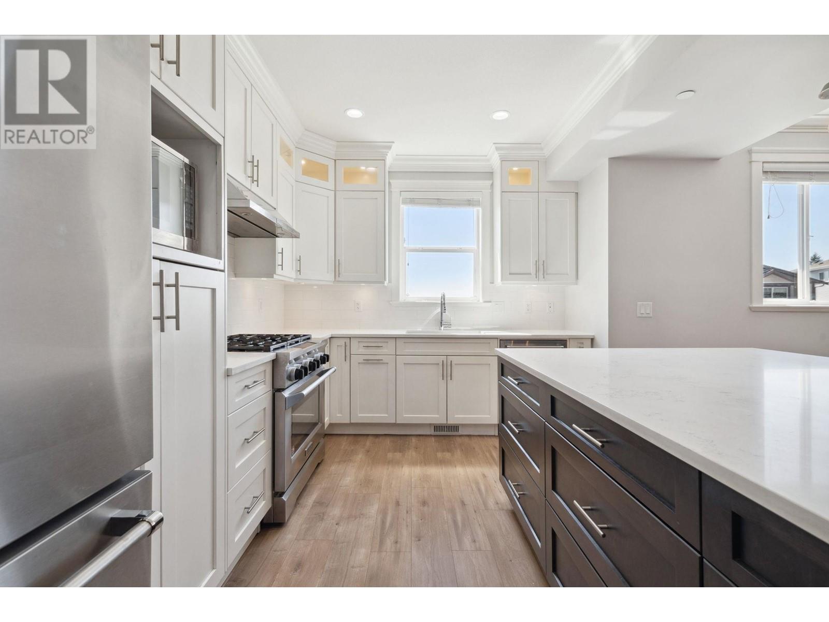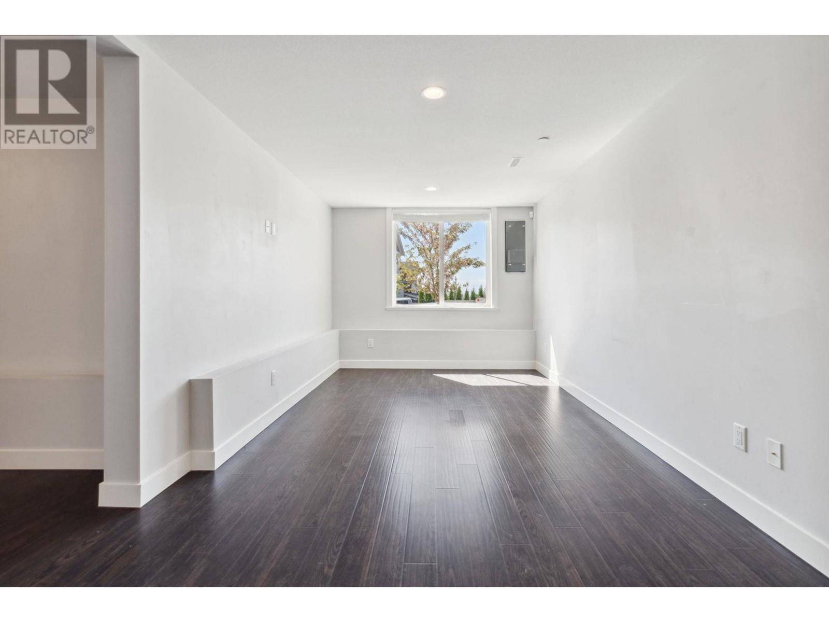5 Bedroom
4 Bathroom
3,043 ft2
2 Level
Fireplace
Forced Air
$1,299,000
This custom-built home with over 3,000 sqft of well-planned living space to include 4 bedroom, 4 bath PLUS flex room ideal for an office or extra bedroom. The kitchen is equipped with upgraded S/S appliance package, a gas range, and a large quartz island with built-in drawers and wine cooler. Tiled backsplash adds elegance, while laminate flooring flows throughout the main level. The primary includes a walk-in closet and spa-style ensuite with a rainfall shower and double vanity. Enjoy a front veranda and a private covered back deck. The basement ft/ a spacious rec room, full bathroom, and bedroom. Extras include heated bathroom floors, central vacuum, A/C, gas fireplace, EV charger, hot tub - a custom backyard built for entertaining. Duplex home shares ONE common wall (id:46156)
Property Details
|
MLS® Number
|
R2998703 |
|
Property Type
|
Single Family |
|
Parking Space Total
|
4 |
Building
|
Bathroom Total
|
4 |
|
Bedrooms Total
|
5 |
|
Appliances
|
All, Hot Tub, Central Vacuum |
|
Architectural Style
|
2 Level |
|
Basement Development
|
Finished |
|
Basement Features
|
Unknown |
|
Basement Type
|
Unknown (finished) |
|
Constructed Date
|
2016 |
|
Construction Style Attachment
|
Detached |
|
Fireplace Present
|
Yes |
|
Fireplace Total
|
1 |
|
Fixture
|
Drapes/window Coverings |
|
Heating Type
|
Forced Air |
|
Size Interior
|
3,043 Ft2 |
|
Type
|
House |
Parking
Land
|
Acreage
|
No |
|
Size Frontage
|
1 Ft |
|
Size Irregular
|
3637 |
|
Size Total
|
3637 Sqft |
|
Size Total Text
|
3637 Sqft |
https://www.realtor.ca/real-estate/28265736/23575-larch-avenue-maple-ridge


