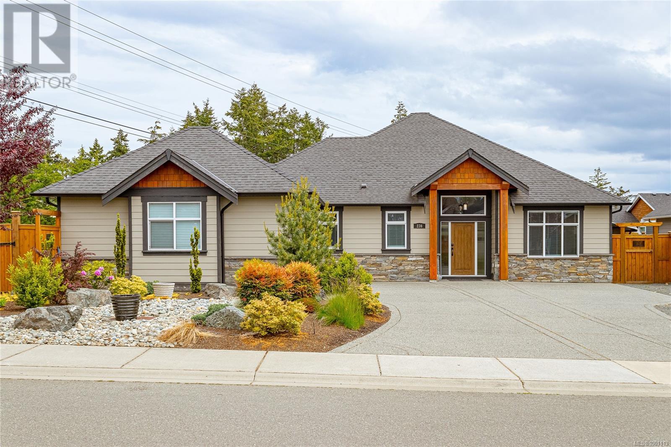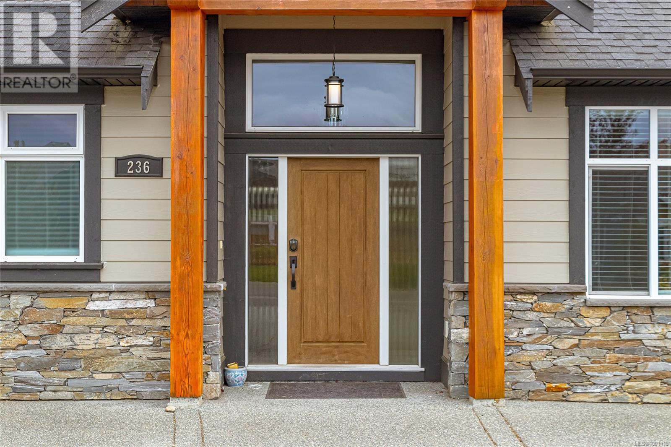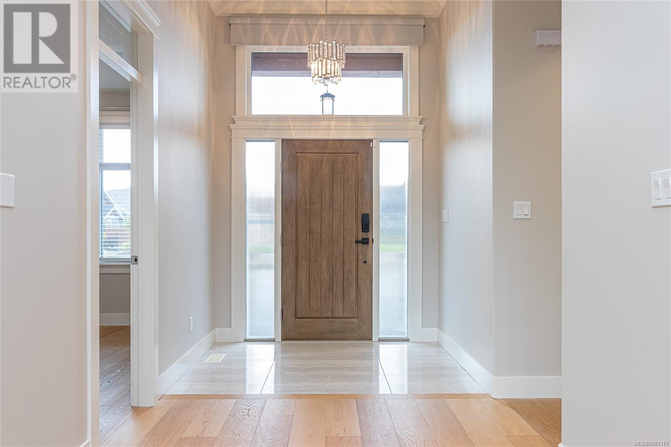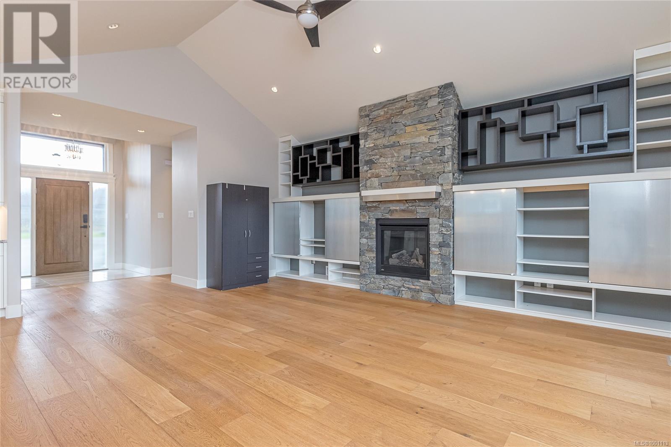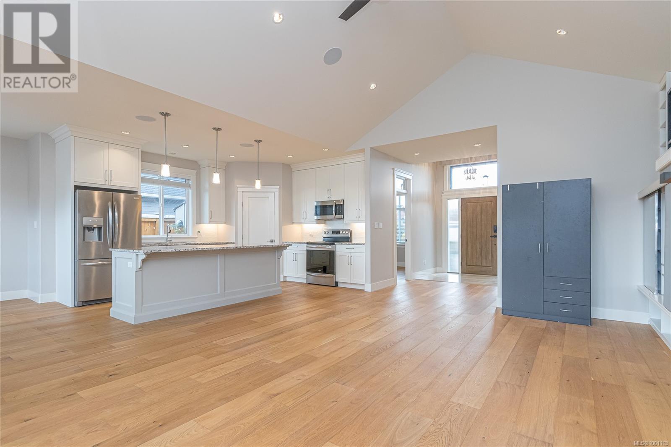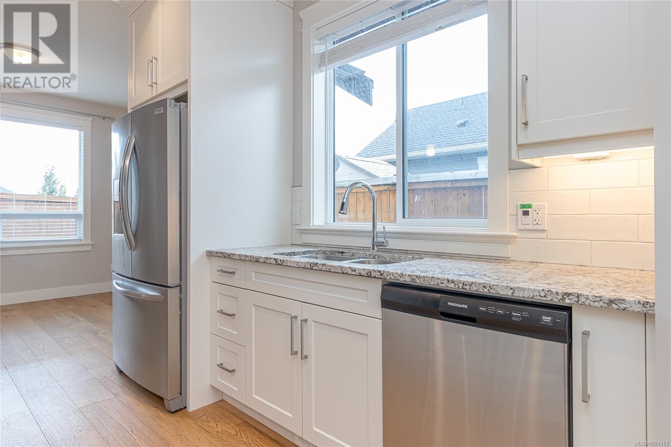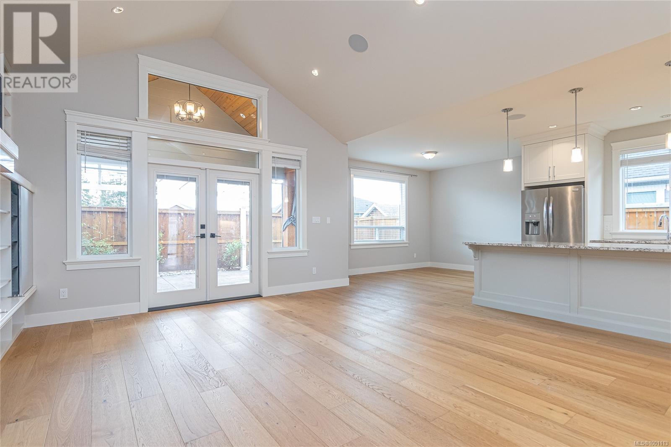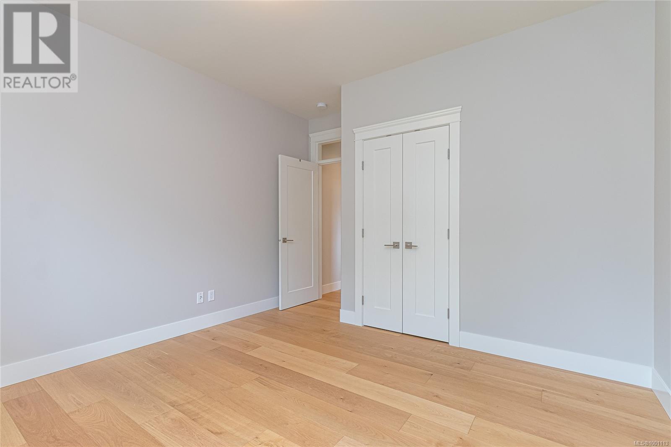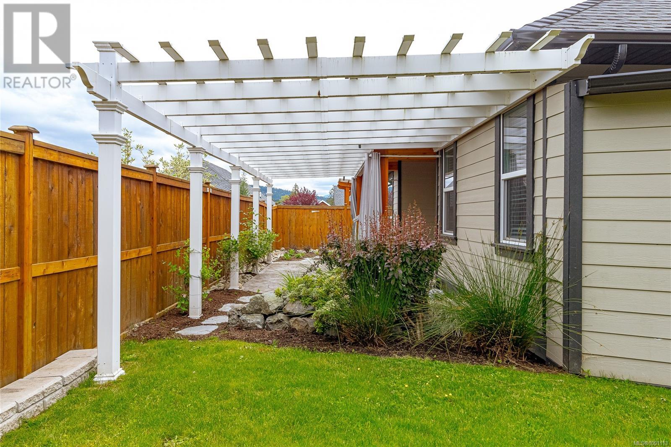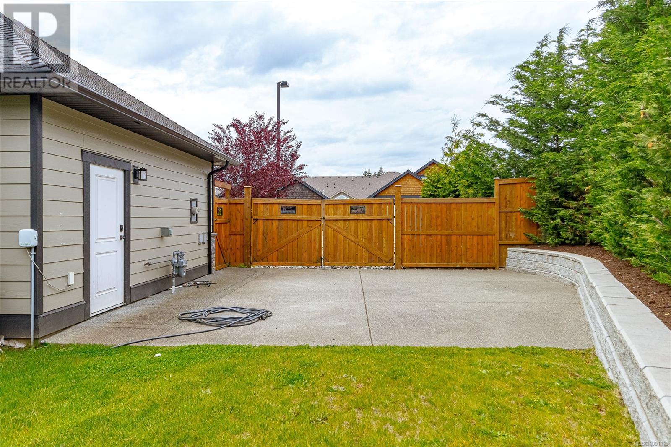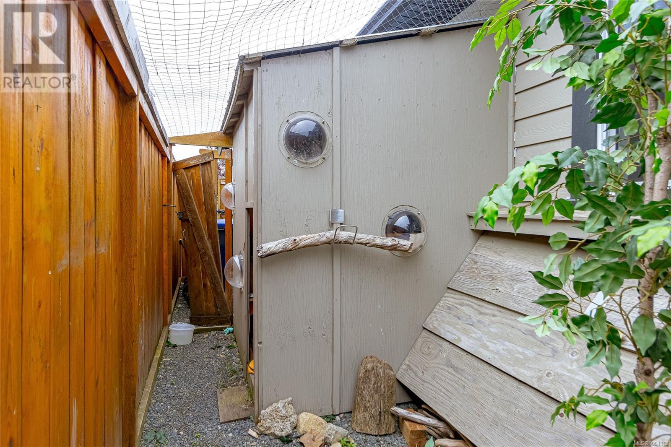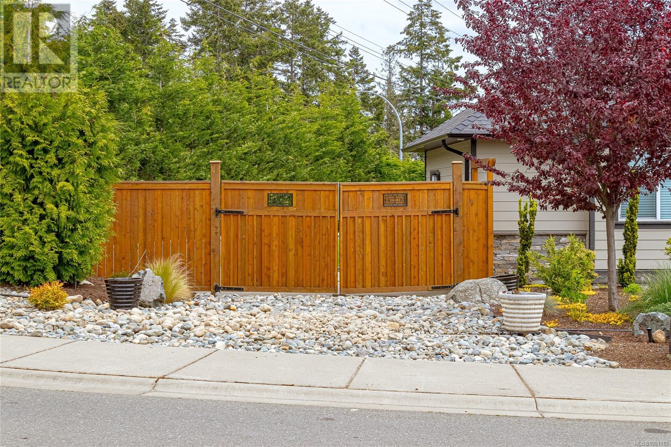3 Bedroom
2 Bathroom
2,628 ft2
Fireplace
Air Conditioned, See Remarks
Heat Pump
$949,900
Prime Parksville Rancher! This beautifully maintained 3-bed, 2-bath home is set on a corner lot in a polished community. Thoughtfully designed, it offers exceptional comfort & style on one level with engineered hardwood floors throughout, vaulted ceilings in the main living area, & oversized windows that flood the space with natural light. The open-concept layout is perfect for entertaining, anchored by a chef’s kitchen featuring granite countertops, stainless steel appliances, & a walk-in pantry. It flows seamlessly into the spacious dining area & sun-soaked patio. The generous primary suite includes a walk-in closet & a spa-inspired ensuite with a soaker tub, walk-in shower, double sinks, & heated tile floors. Built in 2019, this home includes practical features such as hot water on demand, two storage units, an immaculate double car garage, & RV parking with a 30A hook up. Enjoy a private, fully fenced yard with easy-care landscaping complete with a serene pond. (id:46156)
Property Details
|
MLS® Number
|
1001113 |
|
Property Type
|
Single Family |
|
Neigbourhood
|
Parksville |
|
Features
|
Central Location, Other |
|
Parking Space Total
|
5 |
|
Plan
|
Epp83526 |
|
Structure
|
Patio(s) |
Building
|
Bathroom Total
|
2 |
|
Bedrooms Total
|
3 |
|
Constructed Date
|
2019 |
|
Cooling Type
|
Air Conditioned, See Remarks |
|
Fireplace Present
|
Yes |
|
Fireplace Total
|
1 |
|
Heating Fuel
|
Electric |
|
Heating Type
|
Heat Pump |
|
Size Interior
|
2,628 Ft2 |
|
Total Finished Area
|
1815 Sqft |
|
Type
|
House |
Land
|
Acreage
|
No |
|
Size Irregular
|
8564 |
|
Size Total
|
8564 Sqft |
|
Size Total Text
|
8564 Sqft |
|
Zoning Description
|
Rs-1 |
|
Zoning Type
|
Residential |
Rooms
| Level |
Type |
Length |
Width |
Dimensions |
|
Main Level |
Patio |
22 ft |
15 ft |
22 ft x 15 ft |
|
Main Level |
Storage |
5 ft |
13 ft |
5 ft x 13 ft |
|
Main Level |
Entrance |
7 ft |
13 ft |
7 ft x 13 ft |
|
Main Level |
Bathroom |
|
|
4-Piece |
|
Main Level |
Laundry Room |
6 ft |
8 ft |
6 ft x 8 ft |
|
Main Level |
Bedroom |
11 ft |
12 ft |
11 ft x 12 ft |
|
Main Level |
Bedroom |
12 ft |
10 ft |
12 ft x 10 ft |
|
Main Level |
Living Room |
17 ft |
20 ft |
17 ft x 20 ft |
|
Main Level |
Dining Room |
13 ft |
10 ft |
13 ft x 10 ft |
|
Main Level |
Kitchen |
12 ft |
15 ft |
12 ft x 15 ft |
|
Main Level |
Primary Bedroom |
13 ft |
15 ft |
13 ft x 15 ft |
|
Main Level |
Ensuite |
|
|
5-Piece |
|
Main Level |
Storage |
4 ft |
13 ft |
4 ft x 13 ft |
https://www.realtor.ca/real-estate/28370085/236-amity-way-parksville-parksville


