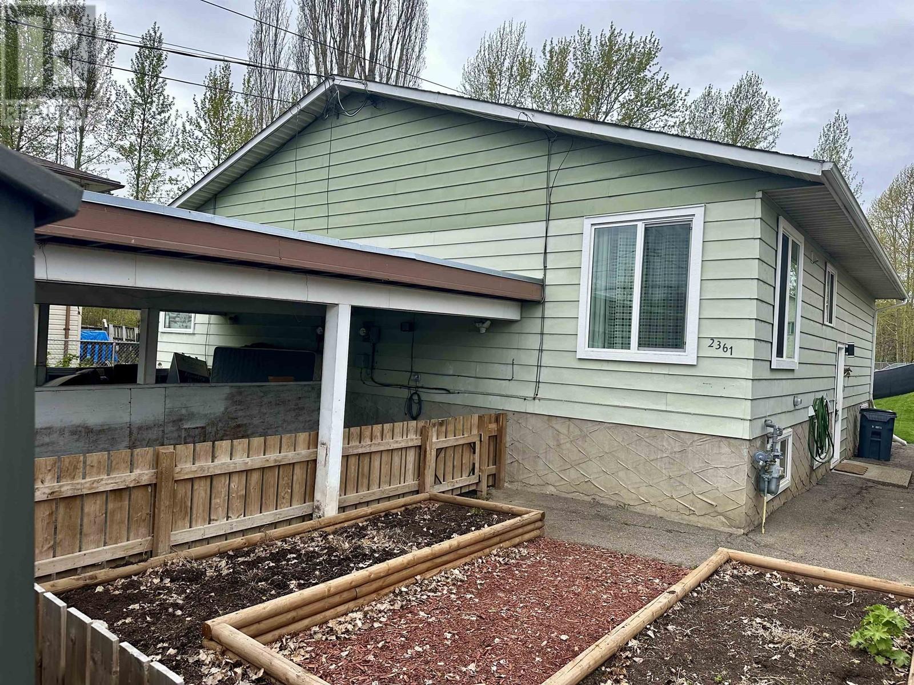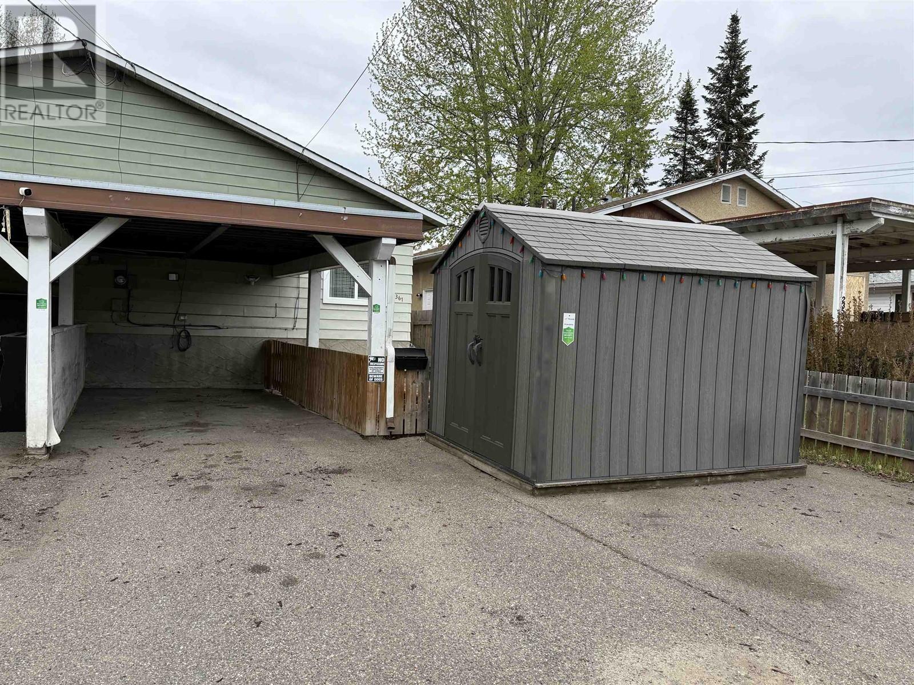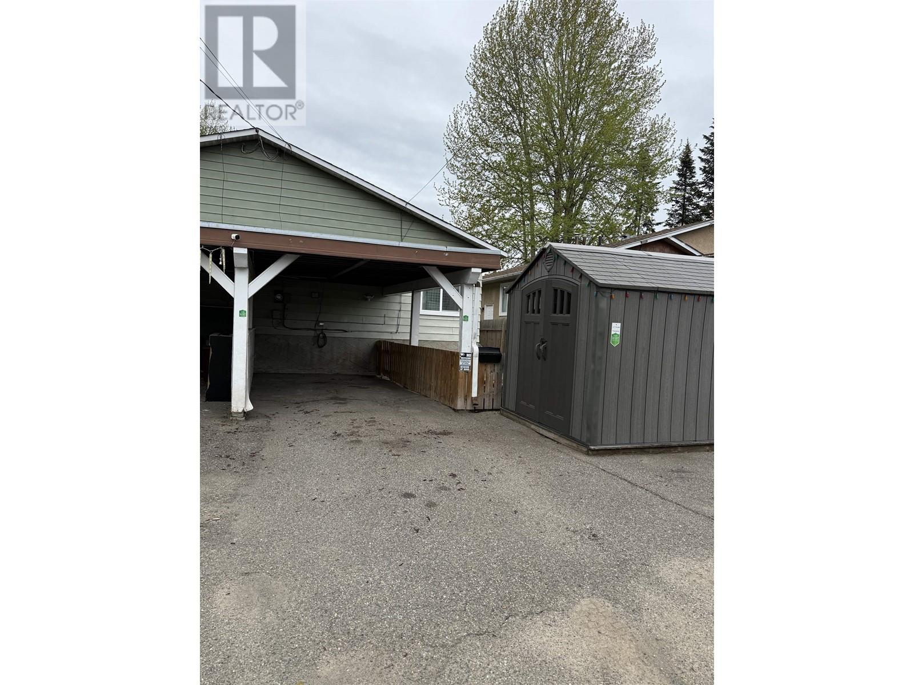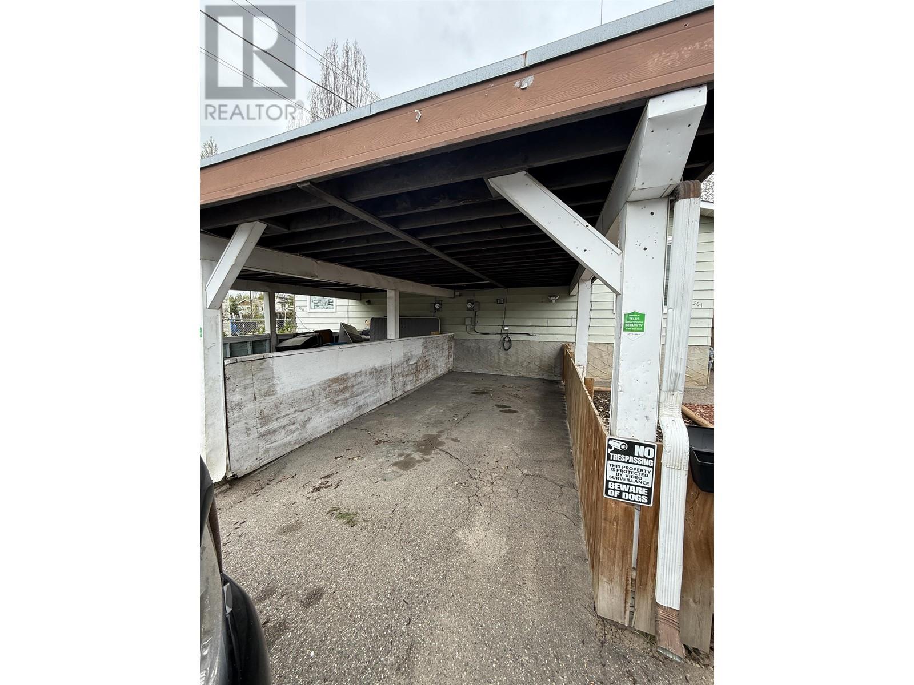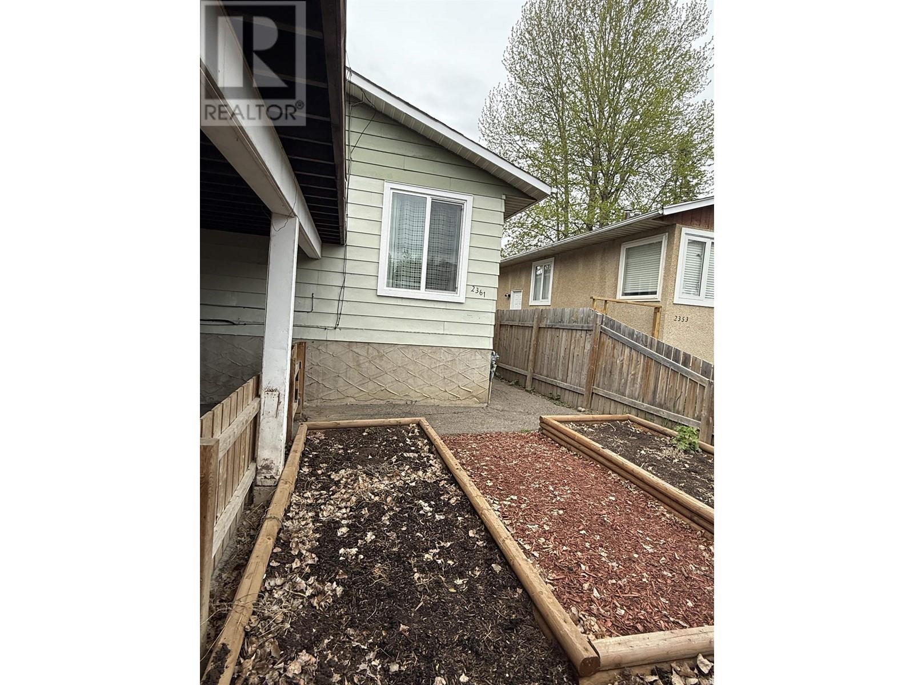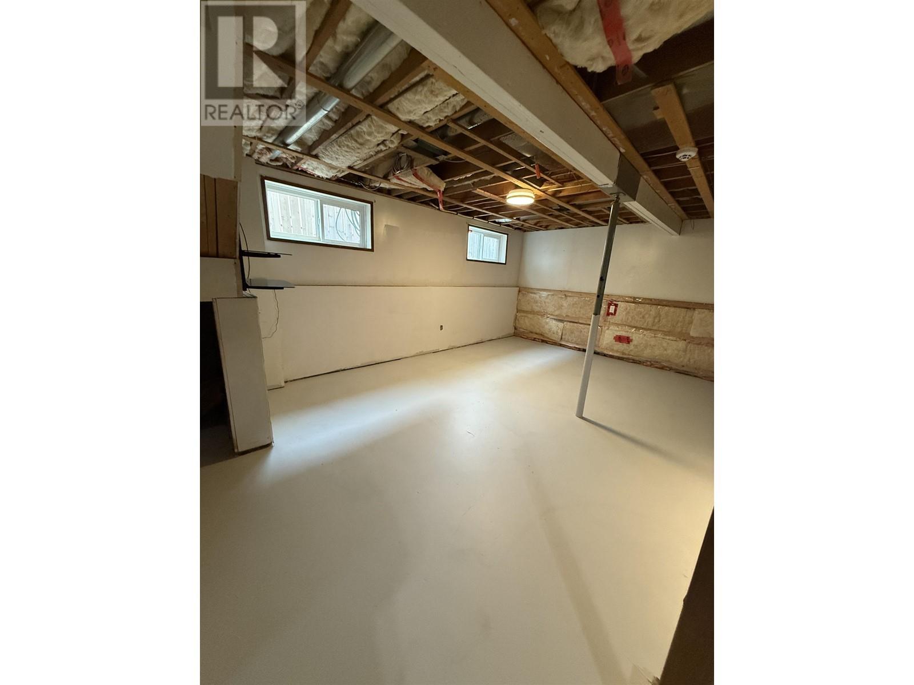3 Bedroom
1 Bathroom
1,520 ft2
Split Level Entry
Forced Air
$219,900
If you are looking for an affordable option to break into the market, or searching for an investment property - you can stop the search! The turn key 1/2 duplex is a perfect, affordable option. The main floor offers kitchen, dining and living rooms, full bathroom, and two bedrooms. Downstairs is a partially finished basement with a workshop/storage area. bedroom, laundry and large open area perfect for a rec room. With one of the largest lots around, you are sure to enjoy both the garden beds in the front and the large lot in the back. Some measurements taken from BC Assessment and PG Maps, buyer to verify if deemed important. (id:46156)
Property Details
|
MLS® Number
|
R2998232 |
|
Property Type
|
Single Family |
Building
|
Bathroom Total
|
1 |
|
Bedrooms Total
|
3 |
|
Architectural Style
|
Split Level Entry |
|
Basement Development
|
Partially Finished |
|
Basement Type
|
N/a (partially Finished) |
|
Constructed Date
|
1975 |
|
Construction Style Attachment
|
Attached |
|
Foundation Type
|
Concrete Perimeter |
|
Heating Fuel
|
Natural Gas |
|
Heating Type
|
Forced Air |
|
Roof Material
|
Asphalt Shingle |
|
Roof Style
|
Conventional |
|
Stories Total
|
2 |
|
Size Interior
|
1,520 Ft2 |
|
Type
|
Duplex |
|
Utility Water
|
Municipal Water |
Parking
Land
|
Acreage
|
No |
|
Size Irregular
|
5606 |
|
Size Total
|
5606 Sqft |
|
Size Total Text
|
5606 Sqft |
Rooms
| Level |
Type |
Length |
Width |
Dimensions |
|
Basement |
Bedroom 3 |
13 ft ,1 in |
8 ft ,5 in |
13 ft ,1 in x 8 ft ,5 in |
|
Basement |
Storage |
9 ft |
9 ft |
9 ft x 9 ft |
|
Main Level |
Dining Room |
8 ft |
8 ft |
8 ft x 8 ft |
|
Main Level |
Living Room |
10 ft |
19 ft ,9 in |
10 ft x 19 ft ,9 in |
|
Main Level |
Kitchen |
8 ft |
8 ft |
8 ft x 8 ft |
|
Main Level |
Primary Bedroom |
11 ft ,3 in |
8 ft ,1 in |
11 ft ,3 in x 8 ft ,1 in |
|
Main Level |
Bedroom 2 |
9 ft |
7 ft |
9 ft x 7 ft |
https://www.realtor.ca/real-estate/28261990/2361-quince-street-prince-george


