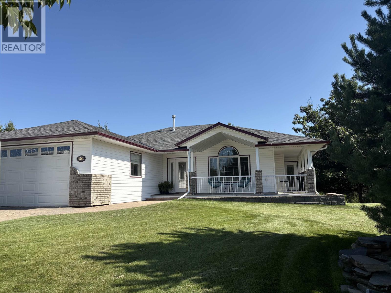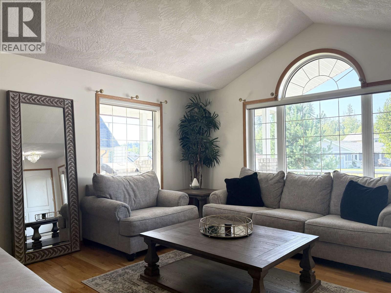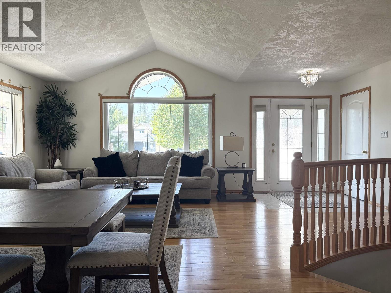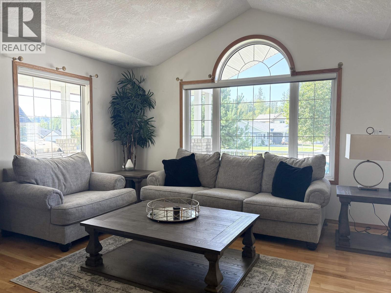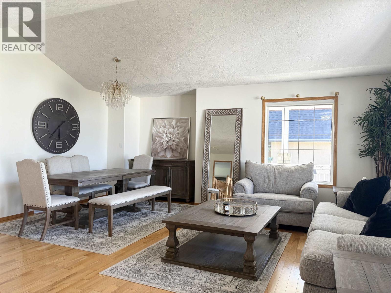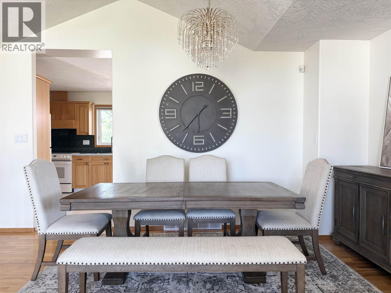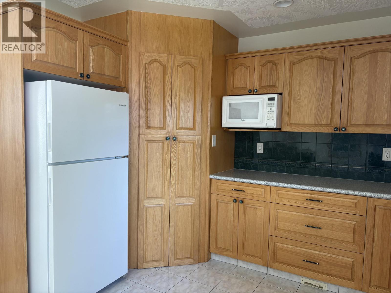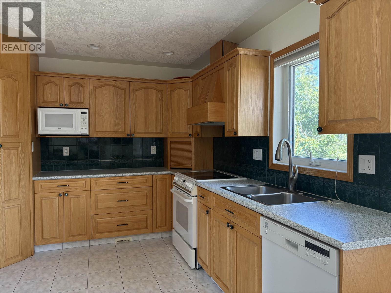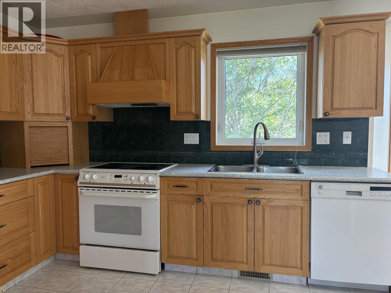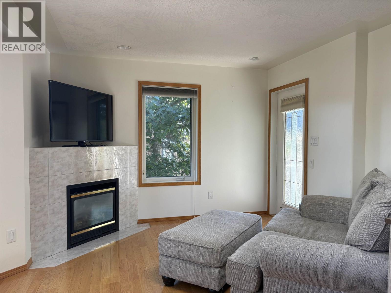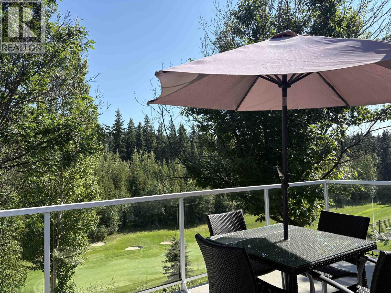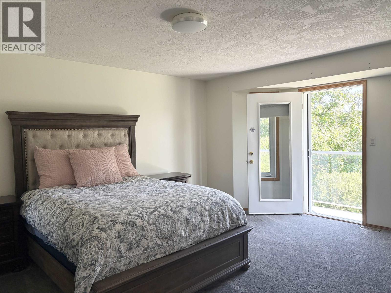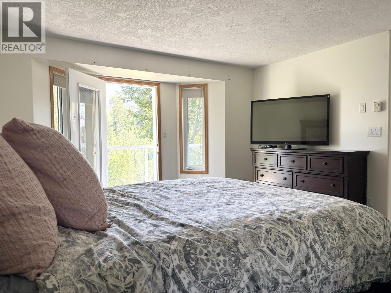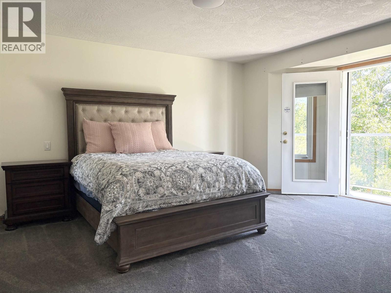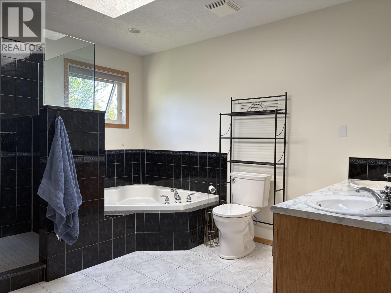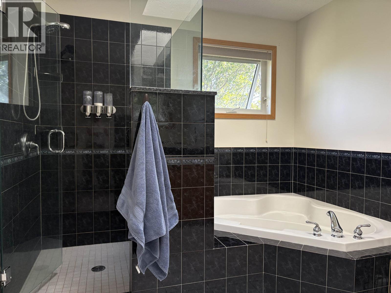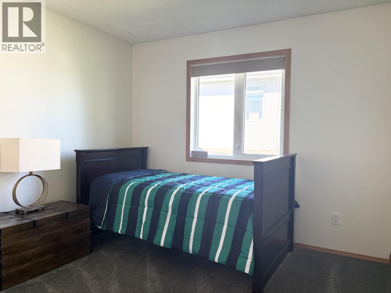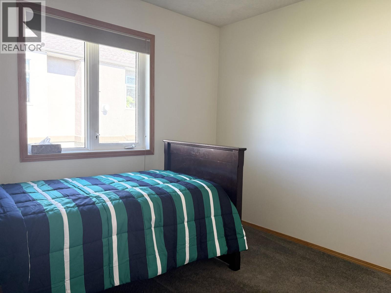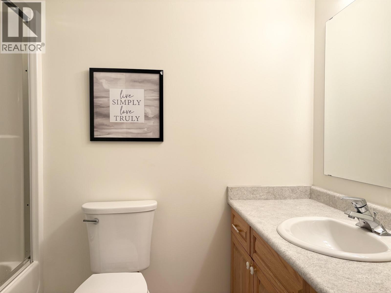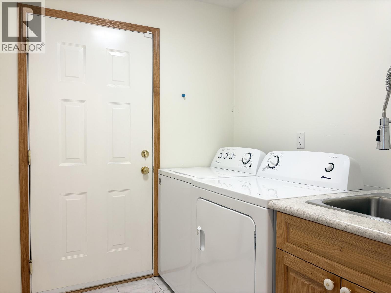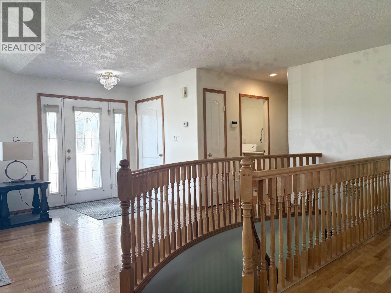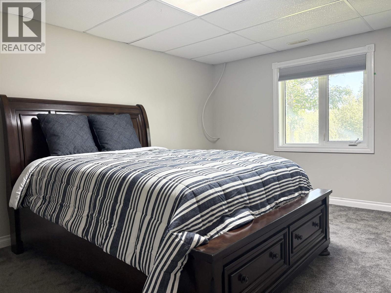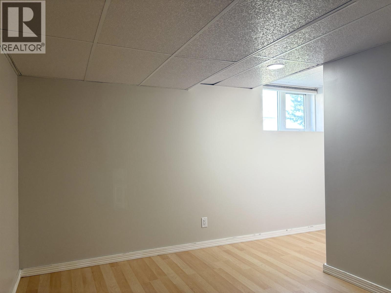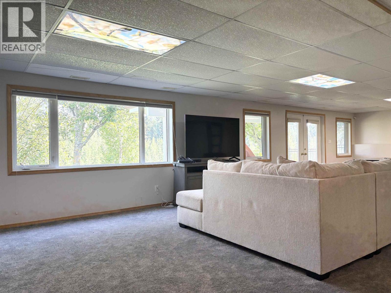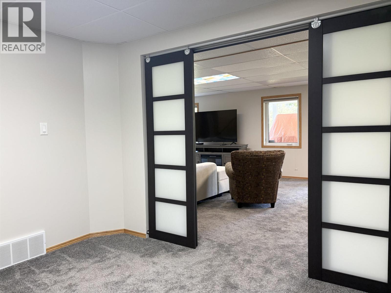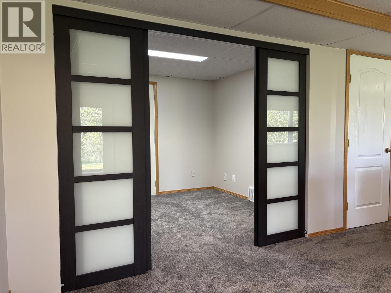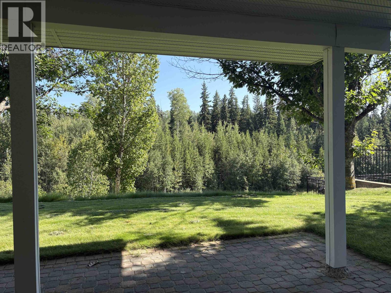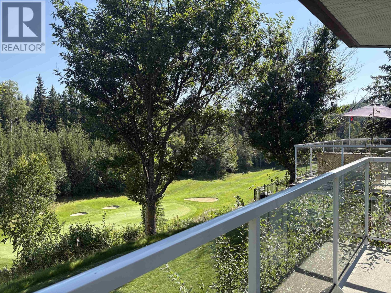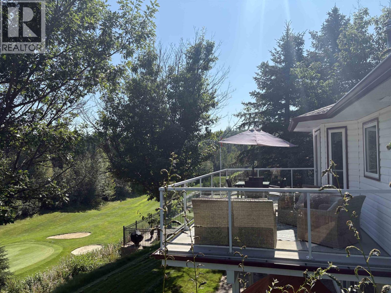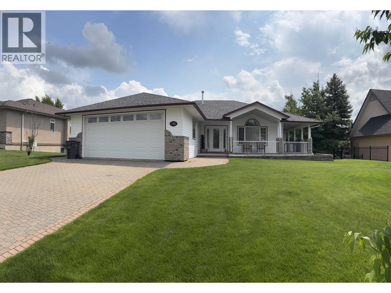4 Bedroom
3 Bathroom
Ranch
Forced Air
$719,000
Check out this spacious rancher with walk out basement offering some of the best views of Aberdeen Golf Course. The main floor provides lots of room to entertain, large living and dining rooms, the kitchen and adjoining family room look out over the golf course. The primary bedroom with walk in closet, huge ensuite bath and Juliet balcony is a true sanctuary. A second bedroom, main floor bathroom and laundry finish off the main floor. Downstairs offers two large bedrooms, a third bathroom, den, and a huge great room with large windows and doors leading to the covered patio area. Plenty of room both inside and out for easy, comfortable living. Move right in and enjoy or add your own touch to make this home really shine! (id:46156)
Property Details
|
MLS® Number
|
R3040512 |
|
Property Type
|
Single Family |
Building
|
Bathroom Total
|
3 |
|
Bedrooms Total
|
4 |
|
Architectural Style
|
Ranch |
|
Basement Development
|
Finished |
|
Basement Type
|
Full (finished) |
|
Constructed Date
|
2000 |
|
Construction Style Attachment
|
Detached |
|
Exterior Finish
|
Vinyl Siding |
|
Foundation Type
|
Concrete Perimeter |
|
Heating Fuel
|
Natural Gas |
|
Heating Type
|
Forced Air |
|
Roof Material
|
Asphalt Shingle |
|
Roof Style
|
Conventional |
|
Stories Total
|
2 |
|
Total Finished Area
|
2856 Sqft |
|
Type
|
House |
|
Utility Water
|
Municipal Water |
Parking
Land
|
Acreage
|
No |
|
Size Irregular
|
9461 |
|
Size Total
|
9461 Sqft |
|
Size Total Text
|
9461 Sqft |
Rooms
| Level |
Type |
Length |
Width |
Dimensions |
|
Basement |
Bedroom 3 |
15 ft ,2 in |
12 ft ,5 in |
15 ft ,2 in x 12 ft ,5 in |
|
Basement |
Bedroom 4 |
15 ft |
9 ft ,4 in |
15 ft x 9 ft ,4 in |
|
Basement |
Great Room |
35 ft |
15 ft ,2 in |
35 ft x 15 ft ,2 in |
|
Basement |
Den |
11 ft |
9 ft ,2 in |
11 ft x 9 ft ,2 in |
|
Main Level |
Living Room |
14 ft ,6 in |
11 ft ,6 in |
14 ft ,6 in x 11 ft ,6 in |
|
Main Level |
Dining Room |
9 ft ,6 in |
8 ft |
9 ft ,6 in x 8 ft |
|
Main Level |
Kitchen |
11 ft ,7 in |
11 ft ,5 in |
11 ft ,7 in x 11 ft ,5 in |
|
Main Level |
Family Room |
14 ft |
13 ft ,6 in |
14 ft x 13 ft ,6 in |
|
Main Level |
Primary Bedroom |
17 ft ,7 in |
15 ft |
17 ft ,7 in x 15 ft |
|
Main Level |
Other |
8 ft ,1 in |
5 ft |
8 ft ,1 in x 5 ft |
|
Main Level |
Bedroom 2 |
12 ft ,3 in |
10 ft ,3 in |
12 ft ,3 in x 10 ft ,3 in |
|
Main Level |
Laundry Room |
6 ft ,1 in |
6 ft ,9 in |
6 ft ,1 in x 6 ft ,9 in |
|
Main Level |
Foyer |
7 ft ,2 in |
6 ft ,4 in |
7 ft ,2 in x 6 ft ,4 in |
https://www.realtor.ca/real-estate/28777459/2362-mctavish-road-prince-george


