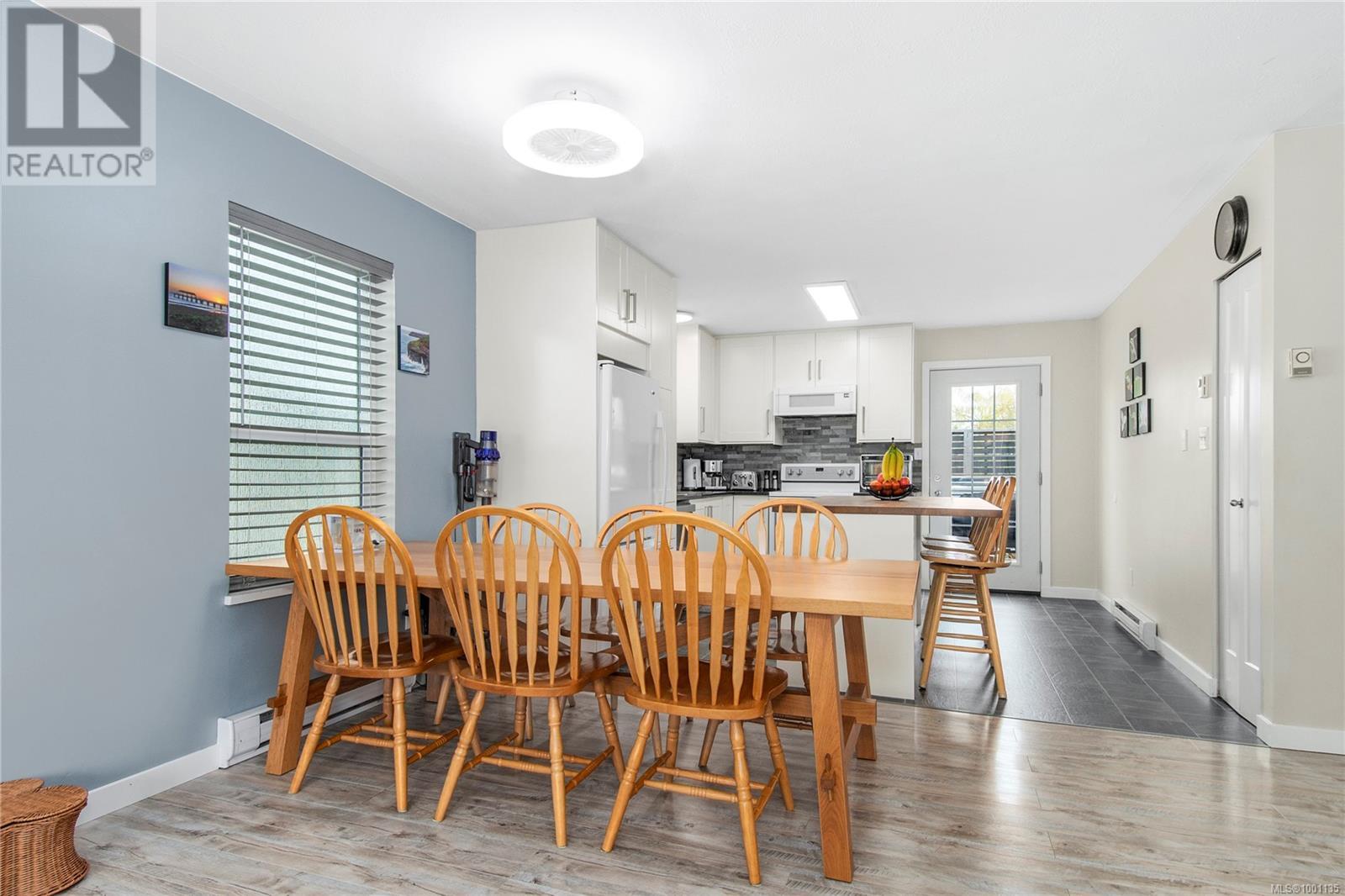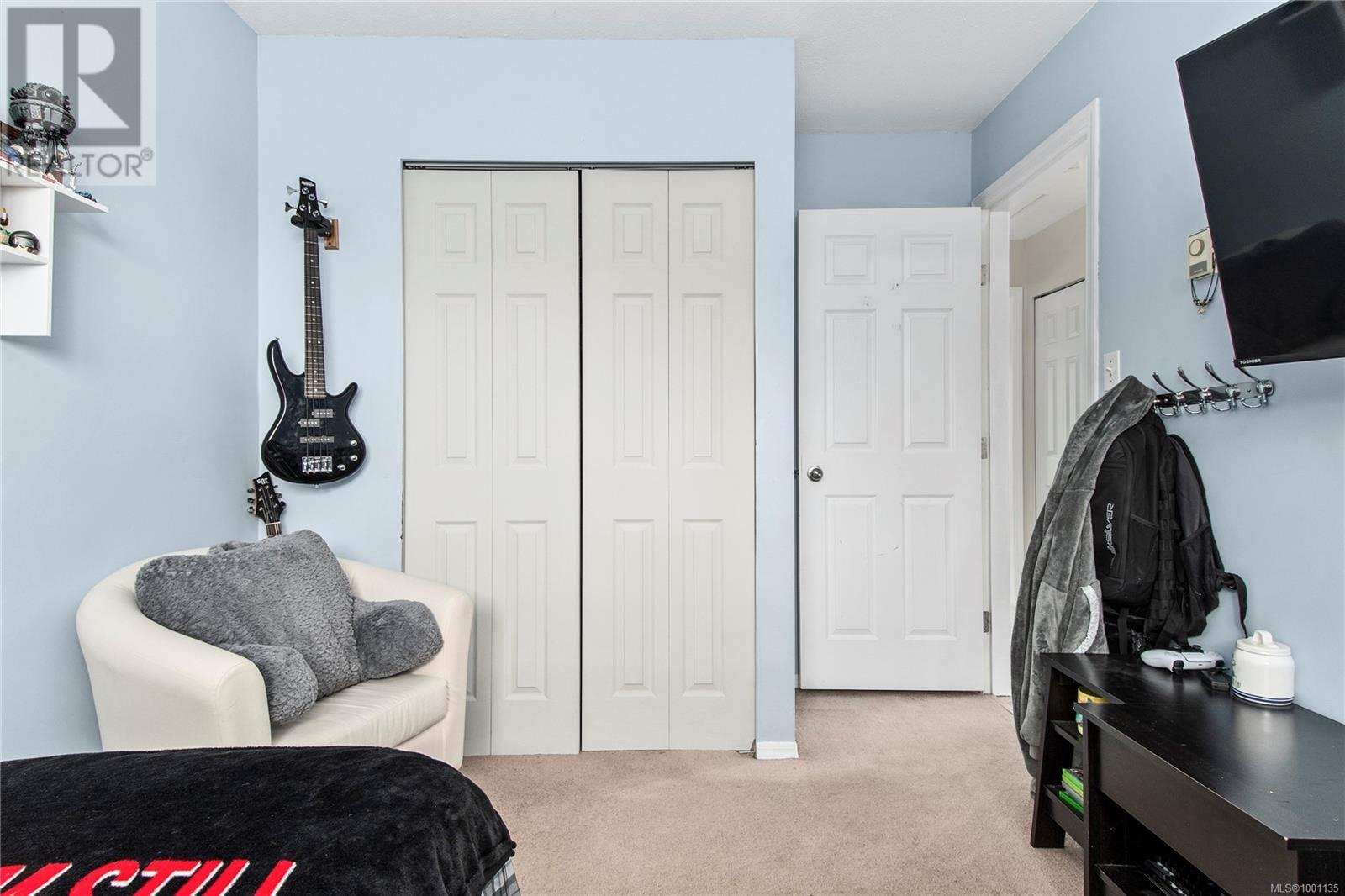5 Bedroom
2 Bathroom
1,977 ft2
None
Baseboard Heaters
$676,300
Welcome to 2367 Galerno Road—a bright and roomy 1,766 sq ft, 5-bed, 2-bath home in the heart of Willow Point! The main level features an open-concept layout where the kitchen, dining, and living areas blend seamlessly—ideal for entertaining or quality time at home. Upstairs, you’ll find three bedrooms including a spacious primary with dual closets. Downstairs offers a huge family room—perfect for games, movie nights, or a chill hangout space. Step outside to a fully fenced backyard made for pets, kids, and summer BBQs. Off the kitchen, a sunny deck is the perfect spot to sip your morning coffee or soak in the afternoon sun. There’s also a brand new roof as of 2025, a single garage, lots of parking, and room for your RV or boat. Located in a welcoming neighbourhood just minutes from schools, the Sportsplex, and Willow Point Market, this home is a perfect blend of comfort, space, and lifestyle. Don’t miss this incredible opportunity to make it yours—book a showing today! (id:46156)
Property Details
|
MLS® Number
|
1001135 |
|
Property Type
|
Single Family |
|
Neigbourhood
|
Willow Point |
|
Features
|
Central Location, Curb & Gutter, Other |
|
Parking Space Total
|
4 |
|
Plan
|
Vip61749 |
|
Structure
|
Shed |
Building
|
Bathroom Total
|
2 |
|
Bedrooms Total
|
5 |
|
Appliances
|
Refrigerator, Stove, Washer, Dryer |
|
Constructed Date
|
1996 |
|
Cooling Type
|
None |
|
Heating Fuel
|
Electric |
|
Heating Type
|
Baseboard Heaters |
|
Size Interior
|
1,977 Ft2 |
|
Total Finished Area
|
1766 Sqft |
|
Type
|
House |
Land
|
Access Type
|
Road Access |
|
Acreage
|
No |
|
Size Irregular
|
6098 |
|
Size Total
|
6098 Sqft |
|
Size Total Text
|
6098 Sqft |
|
Zoning Description
|
R-i |
|
Zoning Type
|
Residential |
Rooms
| Level |
Type |
Length |
Width |
Dimensions |
|
Lower Level |
Bathroom |
|
|
7'2 x 5'10 |
|
Lower Level |
Bedroom |
|
|
11'2 x 9'5 |
|
Lower Level |
Laundry Room |
6 ft |
|
6 ft x Measurements not available |
|
Lower Level |
Bedroom |
|
|
8'7 x 14'4 |
|
Lower Level |
Family Room |
|
|
12'4 x 16'8 |
|
Main Level |
Primary Bedroom |
|
11 ft |
Measurements not available x 11 ft |
|
Main Level |
Bathroom |
|
5 ft |
Measurements not available x 5 ft |
|
Main Level |
Bedroom |
9 ft |
|
9 ft x Measurements not available |
|
Main Level |
Bedroom |
|
|
9'1 x 9'3 |
|
Main Level |
Kitchen |
|
|
12'2 x 12'6 |
|
Main Level |
Dining Room |
|
|
12'8 x 6'11 |
|
Main Level |
Living Room |
|
|
12'4 x 14'4 |
https://www.realtor.ca/real-estate/28367518/2367-galerno-rd-campbell-river-willow-point



















































