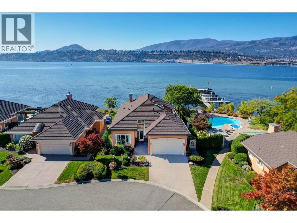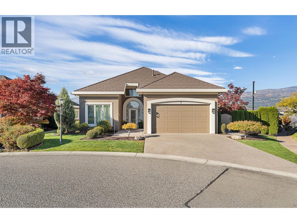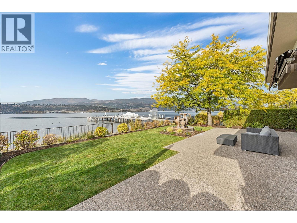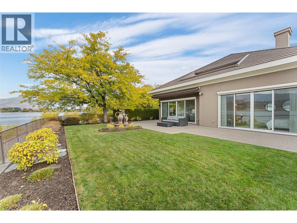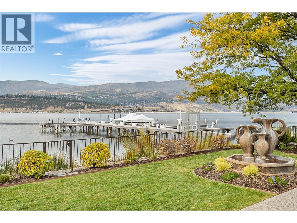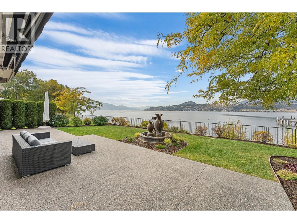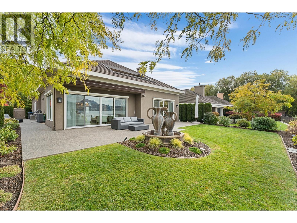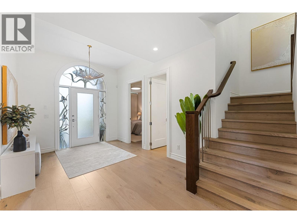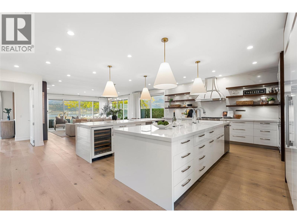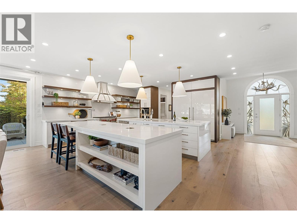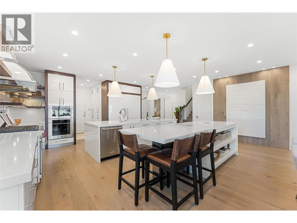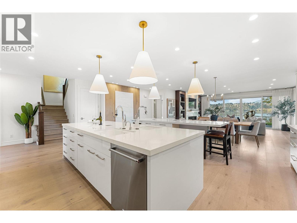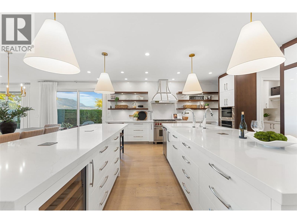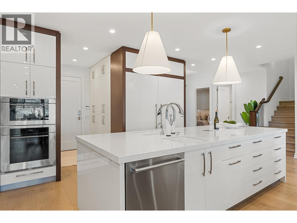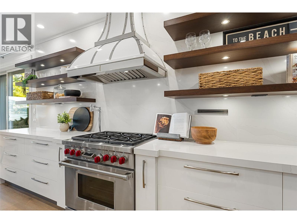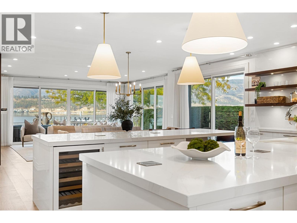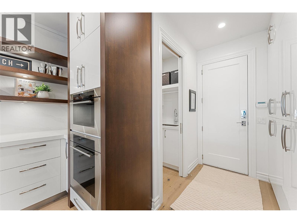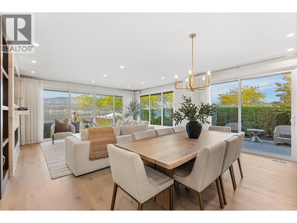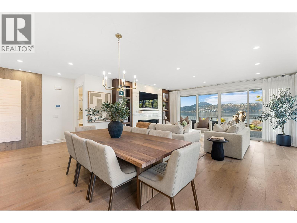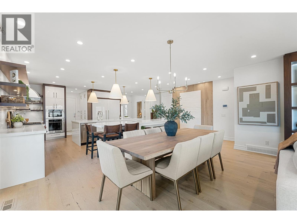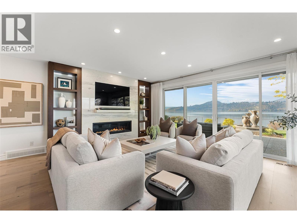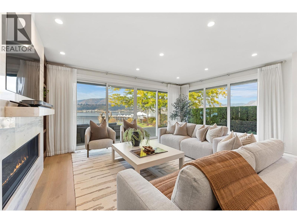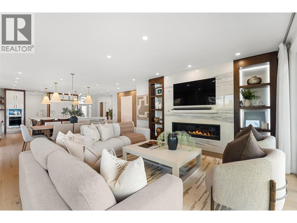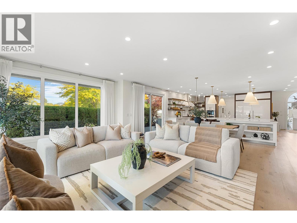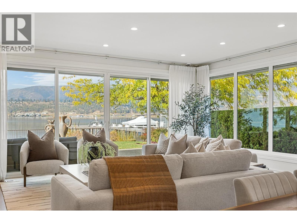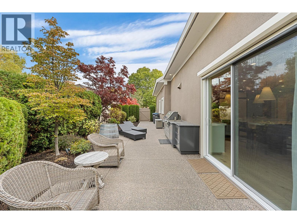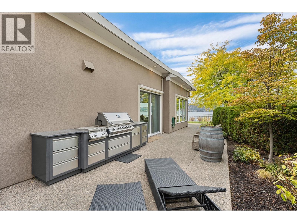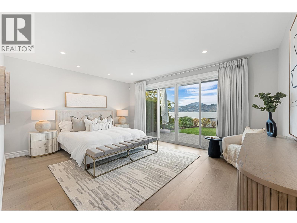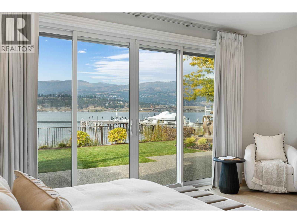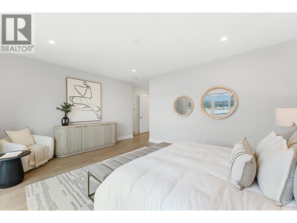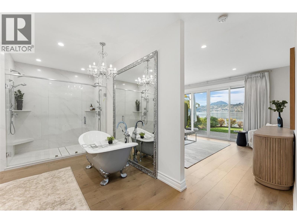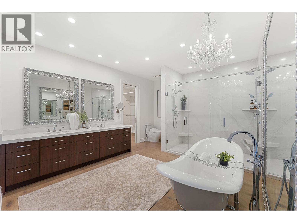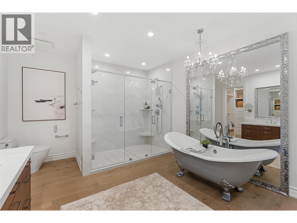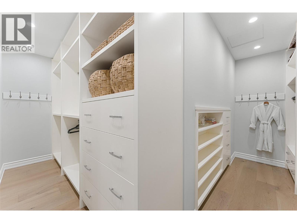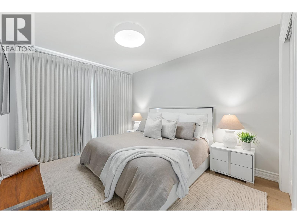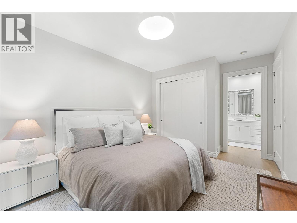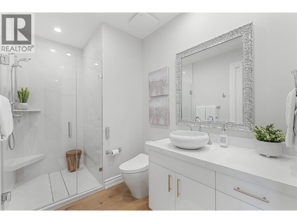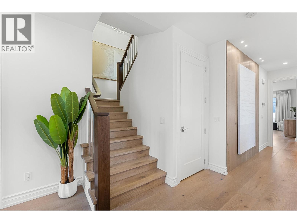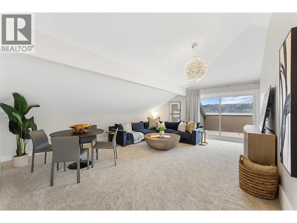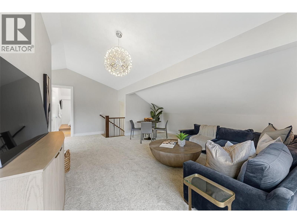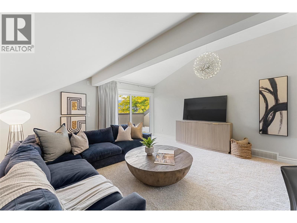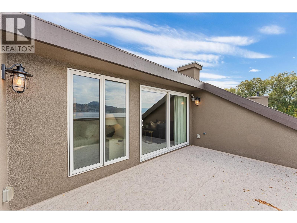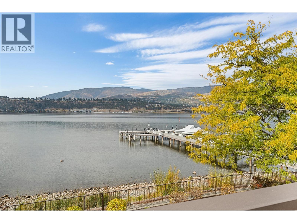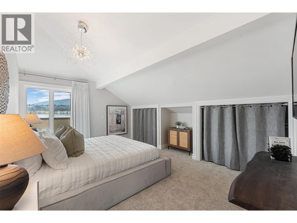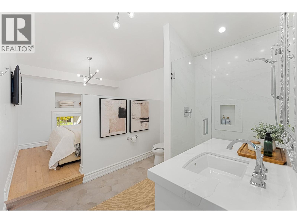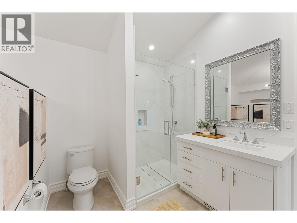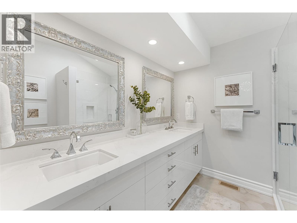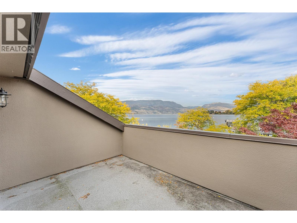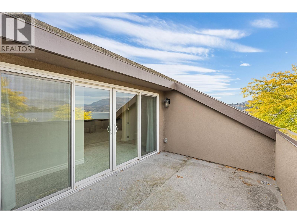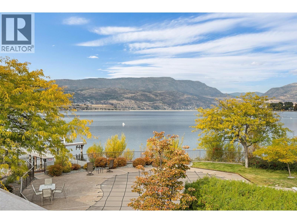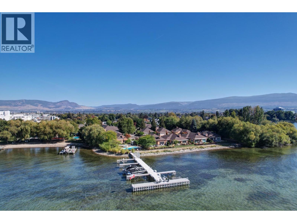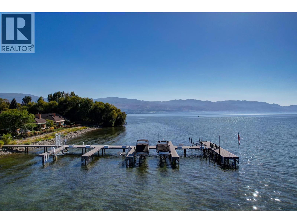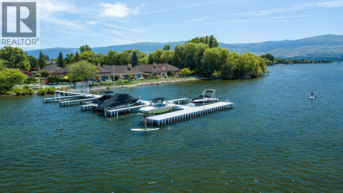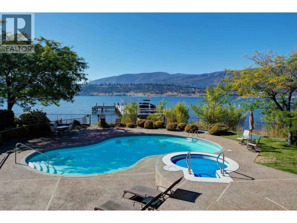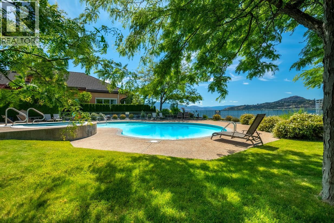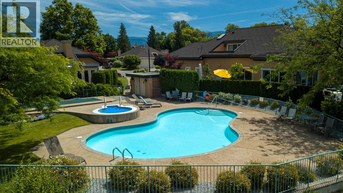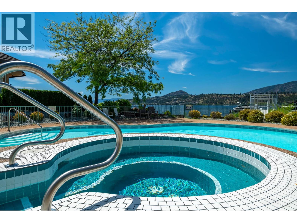4 Bedroom
4 Bathroom
3,132 ft2
Fireplace
Inground Pool, Outdoor Pool, Pool
Central Air Conditioning
Forced Air, See Remarks
Landscaped, Level
$3,299,000
Welcome to Le Chateau on Abbott Street, a rare opportunity to own a lakeside residence in one of Kelowna’s most coveted waterfront communities. Perfectly positioned steps from the shoreline, this beautifully renovated home captures the essence of Okanagan living with its seamless indoor-outdoor connection & and serene lakefront setting. Inside, expansive windows frame breathtaking lake & mountain views from nearly every room. The main level blends warmth and sophistication, featuring a chef’s kitchen with dual granite islands, Wolf & Sub-Zero appliances, & sleek white cabinetry that flows effortlessly into the dining & living spaces. The living room showcases a marble feature wall with a linear gas fireplace & custom illuminated shelving — an elegant focal point for gathering. The main floor primary retreat opens directly to the patio overlooking the water & offers a spa-inspired ensuite with heated floors, a freestanding tub, & a dual shower. Upstairs, a spacious family room, two lakeview decks, & two guest suites create a welcoming space for family or visitors. Private outdoor spaces feature manicured landscaping, a lakeside patio, & built-in BBQ for entertaining by the water. Additional highlights include designer lighting, power blinds, epoxy garage flooring, & a Navien hot water system. Residents enjoy resort-style amenities include pool, hot tub, & a private marina with boat slip, all just steps from cafes, boutiques, & the downtown Kelowna waterfront. (id:46156)
Property Details
|
MLS® Number
|
10366689 |
|
Property Type
|
Single Family |
|
Neigbourhood
|
Kelowna South |
|
Community Name
|
Le Chateau |
|
Amenities Near By
|
Public Transit, Park, Recreation, Schools, Shopping |
|
Features
|
Level Lot, Private Setting, Central Island, Balcony, Two Balconies |
|
Parking Space Total
|
4 |
|
Pool Type
|
Inground Pool, Outdoor Pool, Pool |
|
Structure
|
Dock |
|
View Type
|
Unknown, City View, Lake View, Mountain View, Valley View, View Of Water, View (panoramic) |
Building
|
Bathroom Total
|
4 |
|
Bedrooms Total
|
4 |
|
Amenities
|
Whirlpool |
|
Appliances
|
Refrigerator, Dishwasher, Dryer, Range - Gas, Microwave, See Remarks, Hood Fan, Washer, Wine Fridge, Oven - Built-in |
|
Constructed Date
|
1989 |
|
Construction Style Attachment
|
Detached |
|
Cooling Type
|
Central Air Conditioning |
|
Exterior Finish
|
Stucco |
|
Fire Protection
|
Controlled Entry |
|
Fireplace Fuel
|
Gas |
|
Fireplace Present
|
Yes |
|
Fireplace Total
|
1 |
|
Fireplace Type
|
Unknown |
|
Flooring Type
|
Carpeted, Hardwood, Tile |
|
Heating Type
|
Forced Air, See Remarks |
|
Roof Material
|
Unknown |
|
Roof Style
|
Unknown |
|
Stories Total
|
2 |
|
Size Interior
|
3,132 Ft2 |
|
Type
|
House |
|
Utility Water
|
Municipal Water |
Parking
Land
|
Access Type
|
Easy Access |
|
Acreage
|
No |
|
Fence Type
|
Fence |
|
Land Amenities
|
Public Transit, Park, Recreation, Schools, Shopping |
|
Landscape Features
|
Landscaped, Level |
|
Sewer
|
Municipal Sewage System |
|
Size Irregular
|
0.17 |
|
Size Total
|
0.17 Ac|under 1 Acre |
|
Size Total Text
|
0.17 Ac|under 1 Acre |
|
Surface Water
|
Lake |
|
Zoning Type
|
Unknown |
Rooms
| Level |
Type |
Length |
Width |
Dimensions |
|
Second Level |
Family Room |
|
|
14'1'' x 20'2'' |
|
Second Level |
Bedroom |
|
|
9'10'' x 8'8'' |
|
Second Level |
Bedroom |
|
|
11'8'' x 15'11'' |
|
Second Level |
4pc Bathroom |
|
|
8'6'' x 8'7'' |
|
Second Level |
3pc Ensuite Bath |
|
|
10'5'' x 7'9'' |
|
Main Level |
Other |
|
|
16'10'' x 14'9'' |
|
Main Level |
Utility Room |
|
|
4'7'' x 5'6'' |
|
Main Level |
Primary Bedroom |
|
|
17'7'' x 14'4'' |
|
Main Level |
Living Room |
|
|
21'2'' x 14'10'' |
|
Main Level |
Laundry Room |
|
|
7'0'' x 5'3'' |
|
Main Level |
Kitchen |
|
|
16'4'' x 17'0'' |
|
Main Level |
Foyer |
|
|
9'10'' x 6'0'' |
|
Main Level |
Dining Room |
|
|
21'11'' x 9'4'' |
|
Main Level |
Bedroom |
|
|
10'11'' x 15'9'' |
|
Main Level |
6pc Ensuite Bath |
|
|
19'5'' x 12'2'' |
|
Main Level |
3pc Bathroom |
|
|
10'11'' x 6'4'' |
https://www.realtor.ca/real-estate/29036824/2368-abbott-street-unit-9-kelowna-kelowna-south


