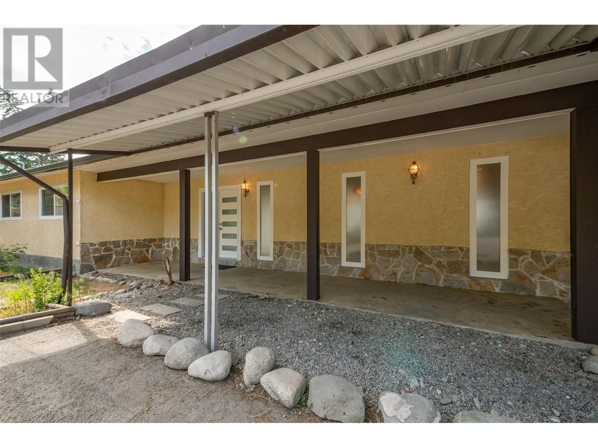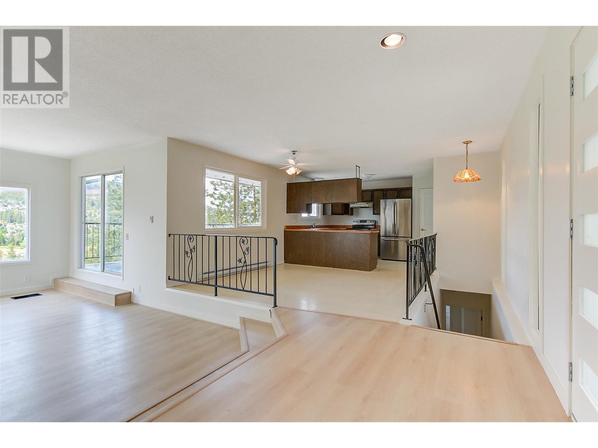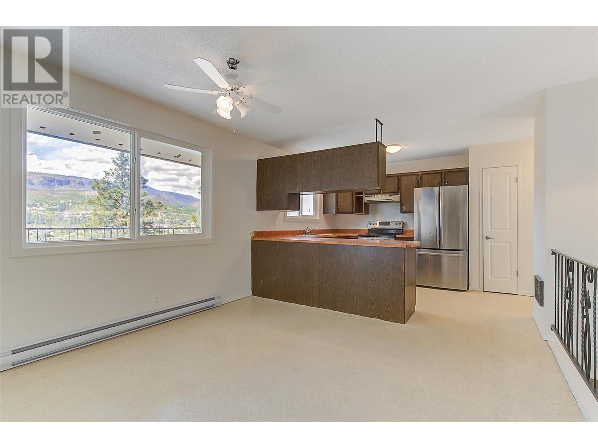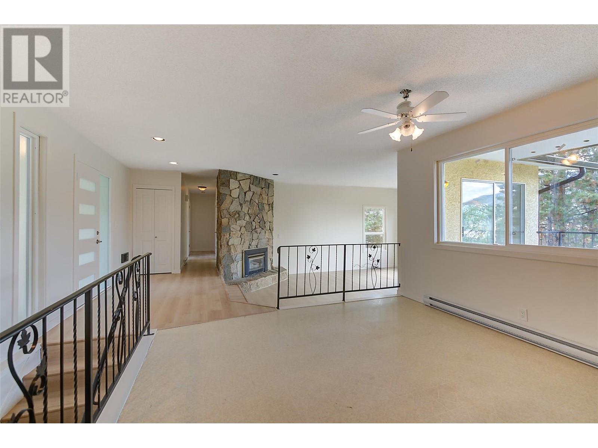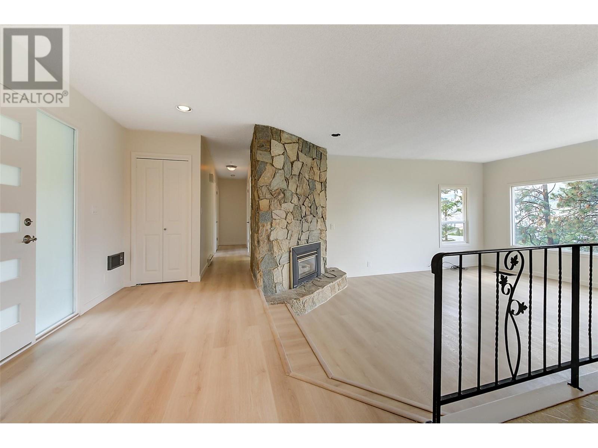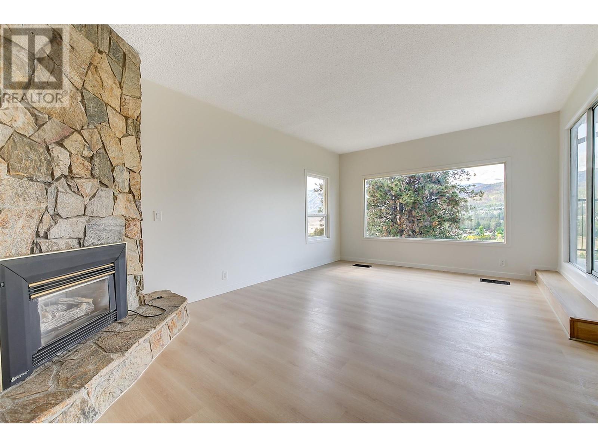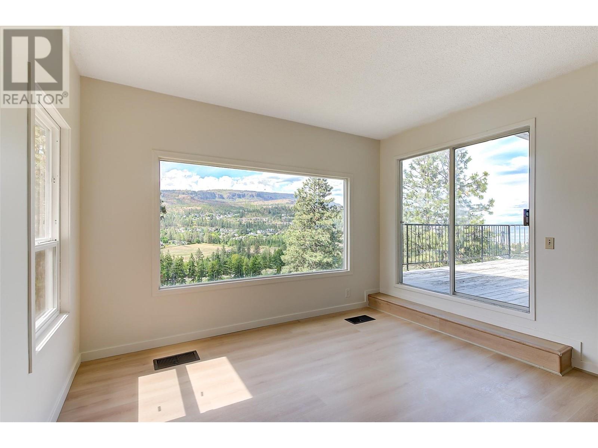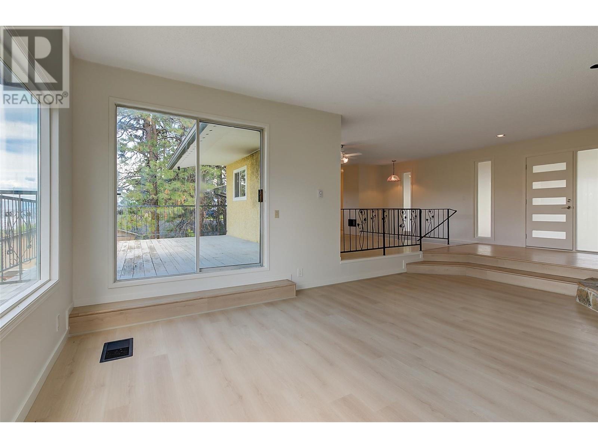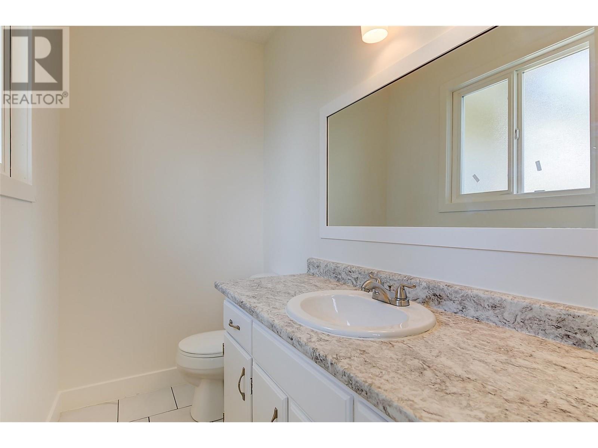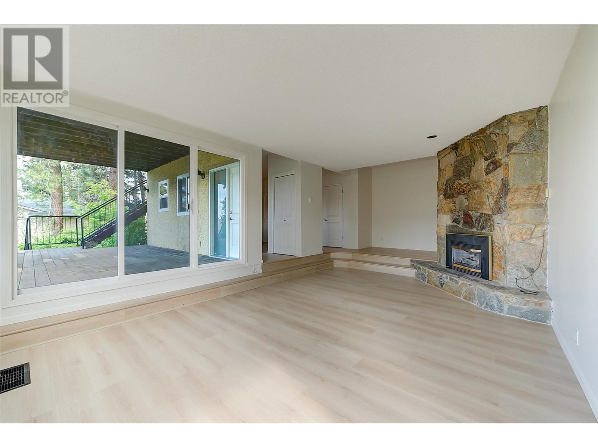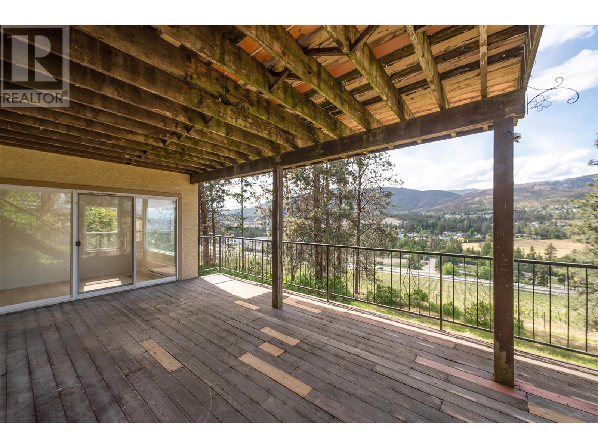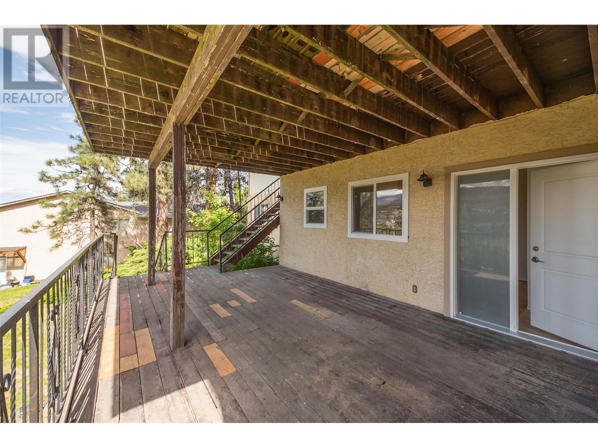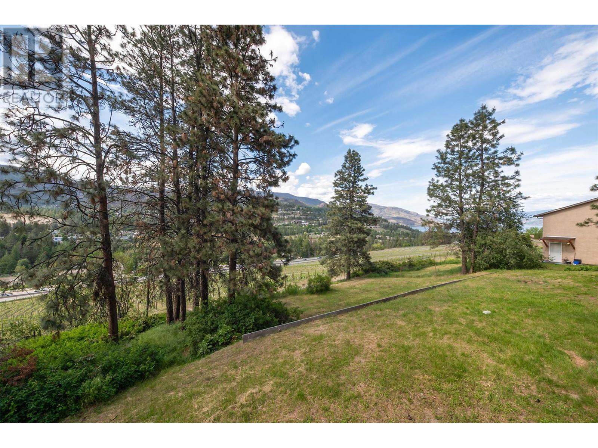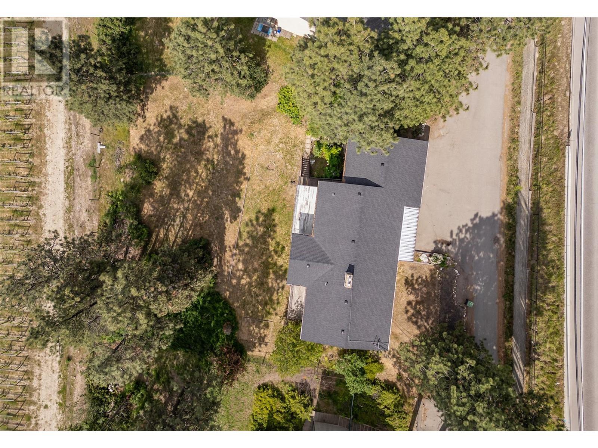5 Bedroom
3 Bathroom
2,752 ft2
Ranch
Fireplace
Baseboard Heaters
Landscaped, Sloping
$779,000
Bright spacious 2741 sf, 5+ bedroom, 3-bath rancher + walkout basement on a scenic 0.42-acre lot backing onto vineyards. Don't be surprised if you are wowed by the expansive, picturesque valley, mountain & vineyard views as you enter the spacious, bright, open living area on the main level – plus a bonus view of the lake. The open floor plan features spacious dining and cooking areas. The large, vintage, U-shaped kitchen with modern stainless-steel appliances is functional and ready for a gorgeous chef's kitchen and massive island when you are ready. Multiple upgrades with new fresh paint & flooring, most windows & doors and in the past five years, roof, bathrooms, etc. Large private decks on both levels offer private spaces to relax or entertain while taking in the scenery. Below is the walkout full-daylight basement with a two-bedroom mother-in-law suite. Shared laundry. The lower den, bonus room (extra bedroom?) & large storage/cold room can easily be exclusive to either level. Ample parking on-site & in the oversized 2-bay attached carport. Situated in Lakeview Heights on the renowned West Kelowna Wine Trail with quick access to Kelowna, beaches, parks, nature, wineries & Hudson Road Elementary just down the road, this home is ideal for a family or rancher-ready retirees to enjoy the Okanagan lifestyle AND have potential extra income. Grab this chance to own a move-in ready, versatile home with loads of potential in a prime West Kelowna location—Book your showing today! (id:46156)
Property Details
|
MLS® Number
|
10349931 |
|
Property Type
|
Single Family |
|
Neigbourhood
|
Lakeview Heights |
|
Amenities Near By
|
Public Transit, Park, Recreation, Schools, Shopping |
|
Features
|
Sloping, Three Balconies |
|
Parking Space Total
|
6 |
|
View Type
|
Unknown, City View, Lake View, Mountain View, Valley View |
Building
|
Bathroom Total
|
3 |
|
Bedrooms Total
|
5 |
|
Appliances
|
Refrigerator, Dishwasher, Range - Electric, Washer & Dryer |
|
Architectural Style
|
Ranch |
|
Constructed Date
|
1976 |
|
Construction Style Attachment
|
Detached |
|
Exterior Finish
|
Stucco |
|
Fireplace Fuel
|
Gas |
|
Fireplace Present
|
Yes |
|
Fireplace Type
|
Unknown |
|
Flooring Type
|
Laminate, Mixed Flooring, Vinyl |
|
Half Bath Total
|
1 |
|
Heating Fuel
|
Electric |
|
Heating Type
|
Baseboard Heaters |
|
Roof Material
|
Asphalt Shingle |
|
Roof Style
|
Unknown |
|
Stories Total
|
2 |
|
Size Interior
|
2,752 Ft2 |
|
Type
|
House |
|
Utility Water
|
Municipal Water |
Parking
Land
|
Access Type
|
Highway Access |
|
Acreage
|
No |
|
Fence Type
|
Fence |
|
Land Amenities
|
Public Transit, Park, Recreation, Schools, Shopping |
|
Landscape Features
|
Landscaped, Sloping |
|
Sewer
|
Septic Tank |
|
Size Frontage
|
105 Ft |
|
Size Irregular
|
0.42 |
|
Size Total
|
0.42 Ac|under 1 Acre |
|
Size Total Text
|
0.42 Ac|under 1 Acre |
|
Zoning Type
|
Unknown |
Rooms
| Level |
Type |
Length |
Width |
Dimensions |
|
Basement |
Den |
|
|
15'4'' x 8'6'' |
|
Basement |
Other |
|
|
11'11'' x 8'7'' |
|
Basement |
Laundry Room |
|
|
7'8'' x 7'8'' |
|
Basement |
4pc Bathroom |
|
|
12'4'' x 4'11'' |
|
Basement |
Bedroom |
|
|
16'2'' x 13'8'' |
|
Basement |
Bedroom |
|
|
13'7'' x 12'2'' |
|
Basement |
Living Room |
|
|
20'6'' x 13'3'' |
|
Basement |
Dining Room |
|
|
9'9'' x 11'9'' |
|
Basement |
Kitchen |
|
|
7'10'' x 8'3'' |
|
Main Level |
Other |
|
|
23'5'' x 19'8'' |
|
Main Level |
2pc Ensuite Bath |
|
|
7'3'' x 4'1'' |
|
Main Level |
4pc Bathroom |
|
|
7'3'' x 7'6'' |
|
Main Level |
Bedroom |
|
|
10'8'' x 8'5'' |
|
Main Level |
Bedroom |
|
|
10'8'' x 8'0'' |
|
Main Level |
Primary Bedroom |
|
|
12'2'' x 11'6'' |
|
Main Level |
Living Room |
|
|
20'0'' x 13'3'' |
|
Main Level |
Dining Room |
|
|
10'10'' x 11'10'' |
|
Main Level |
Kitchen |
|
|
9'7'' x 12'2'' |
https://www.realtor.ca/real-estate/28394838/2370-boucherie-road-west-kelowna-lakeview-heights






