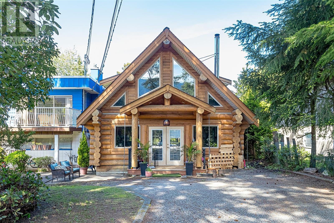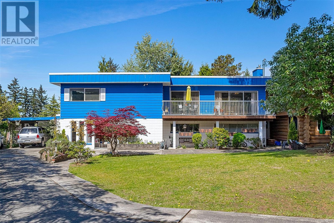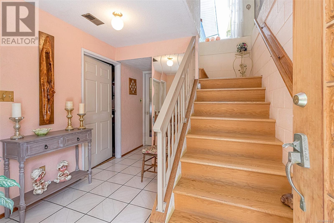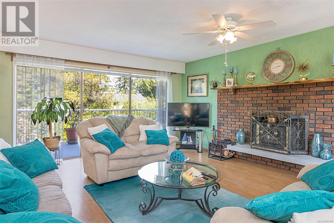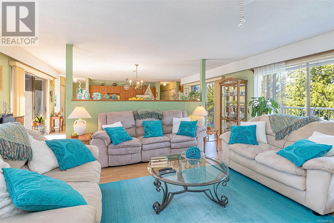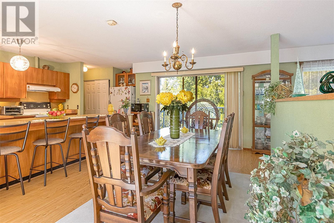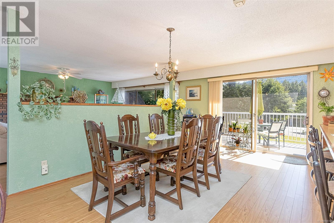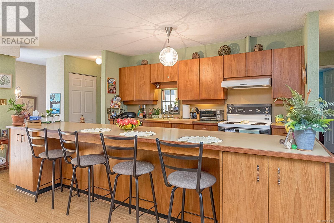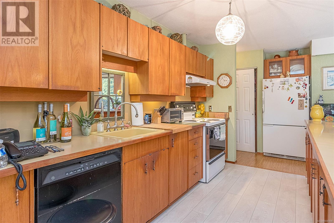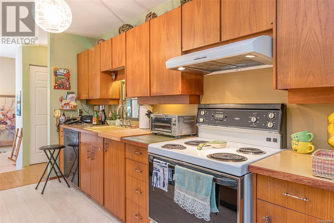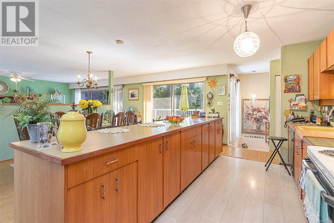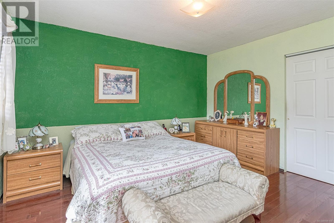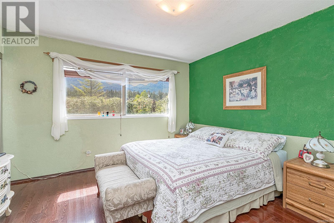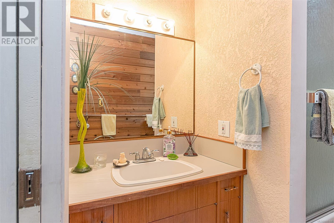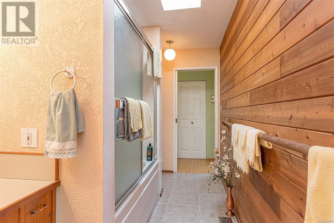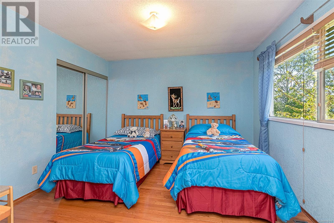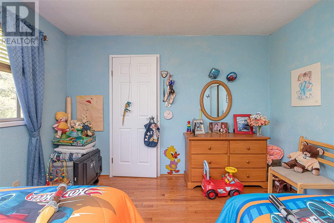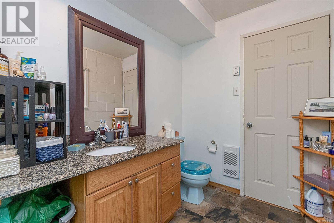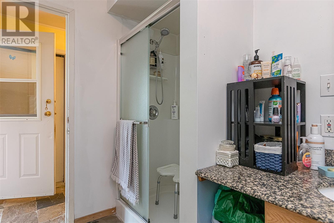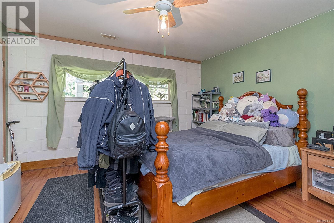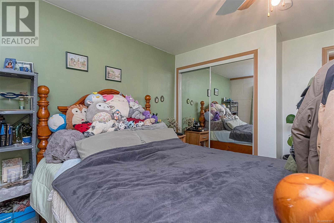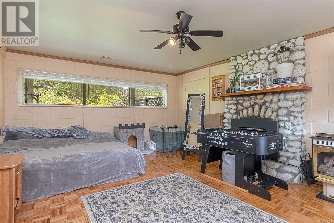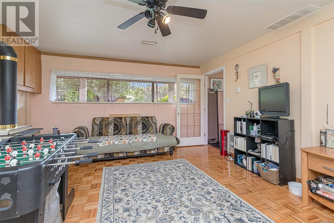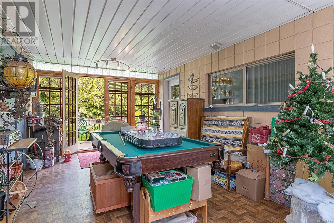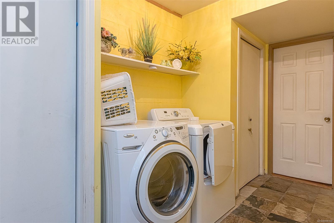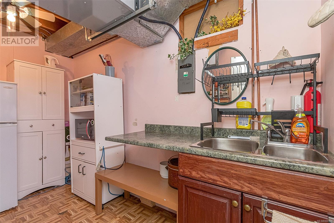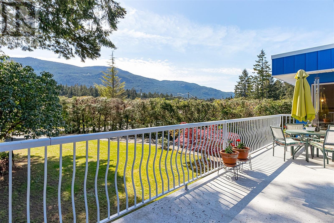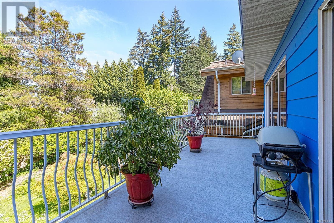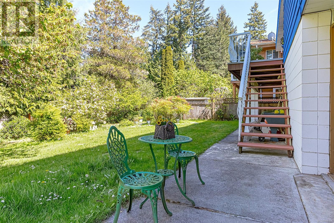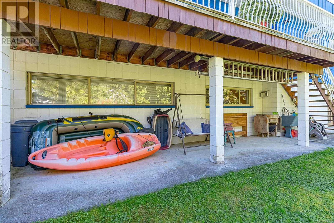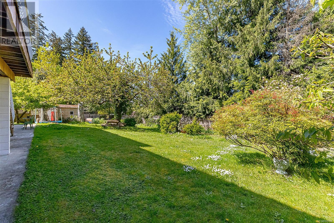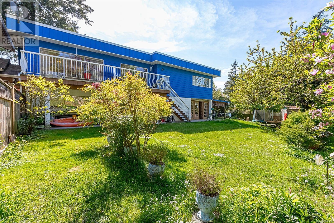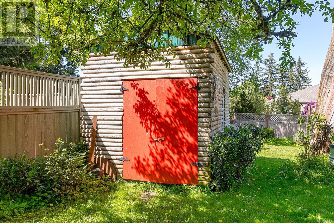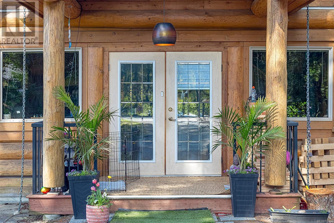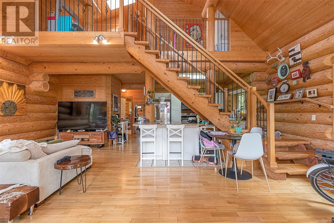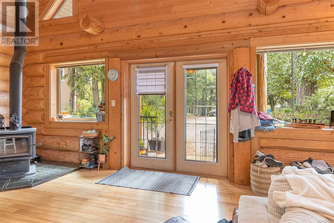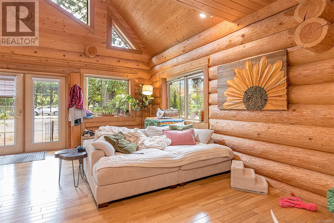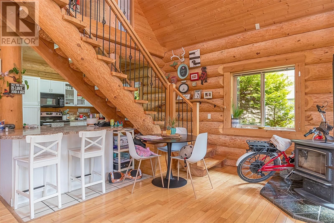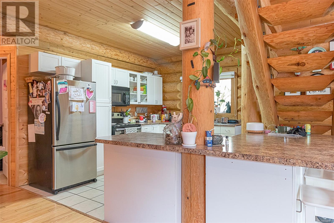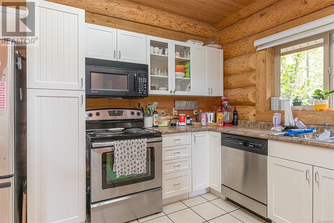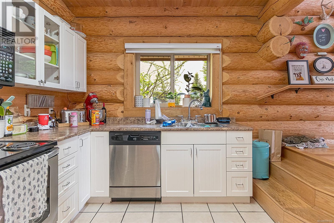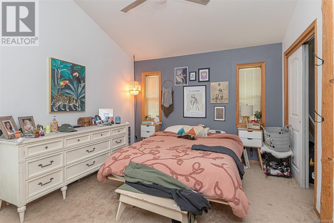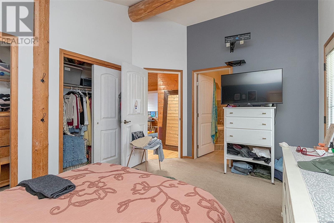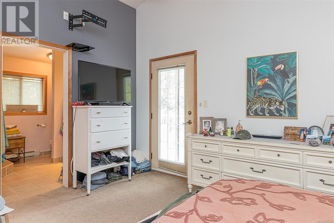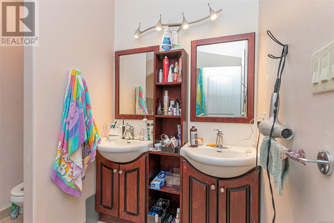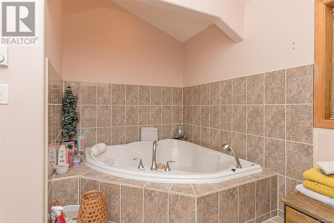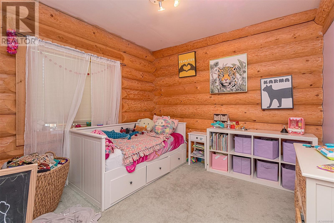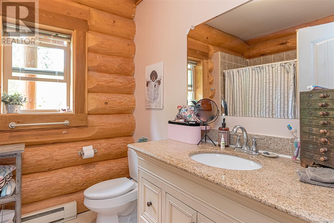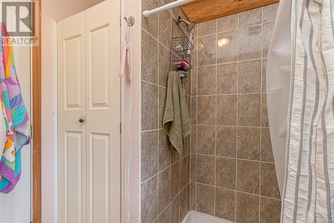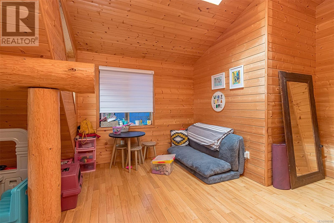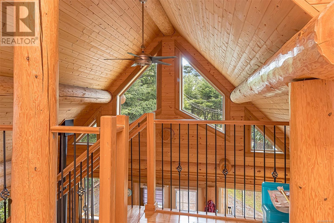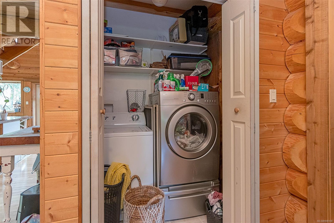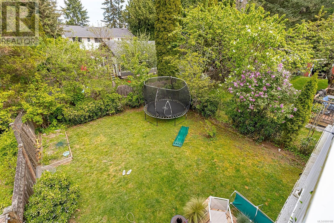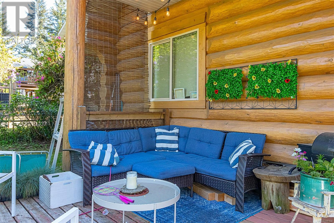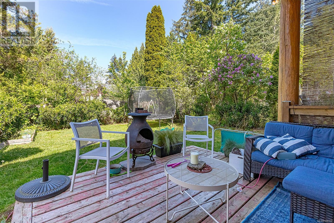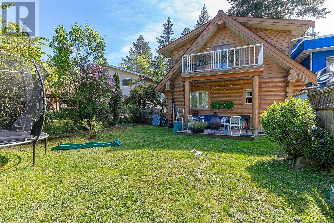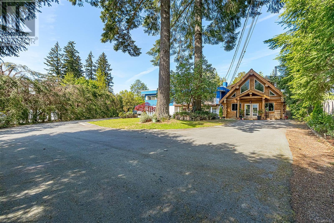5 Bedroom
4 Bathroom
4,214 ft2
Contemporary, Log House/cabin
Fireplace
None
Baseboard Heaters, Forced Air
$1,249,000
Rare Opportunity – 2 Homes on an Expansive Lot! Don’t miss your chance to own this exceptional multi-dwelling property featuring two separate homes on a sprawling 0.46-acre lot within city limits! This unique offering includes a spacious 1975 main residence with timeless character and a stunning 2010-built log cabin, perfect for Airbnb, tenants, or extended family. The main home boasts an expansive open-concept layout with teak kitchen cabinetry, a massive island, and an oversized dining space designed for gathering. The bright and inviting living room adds to the home’s charm, while the upper level features two generous bedrooms with a Jack-and-Jill bathroom. Downstairs, a huge third bedroom, rec/family room, and a converted carport-turned-games room provide ample space for relaxation and entertainment. Connected by a breezeway, the log cabin-style secondary home is a true showstopper. Built in 2010, this warm and inviting retreat features soaring wood-beamed ceilings, an open-concept design, and an abundance of natural light. The well-appointed kitchen offers plenty of workspace, while the spacious living room provides a cozy yet airy feel. Two large bedrooms and a thoughtfully designed bathroom complete the space, making it perfect for rental income, a private guesthouse, or a peaceful retreat for family members. The meticulously maintained grounds provide the perfect blend of privacy and functionality, with mature landscaping, ample parking, and outdoor space ideal for entertaining. Allow 24hrs notice for tenancy showing (id:46156)
Property Details
|
MLS® Number
|
998108 |
|
Property Type
|
Single Family |
|
Neigbourhood
|
South Jingle Pot |
|
Parking Space Total
|
4 |
|
Plan
|
Vip27954 |
Building
|
Bathroom Total
|
4 |
|
Bedrooms Total
|
5 |
|
Architectural Style
|
Contemporary, Log House/cabin |
|
Constructed Date
|
1975 |
|
Cooling Type
|
None |
|
Fireplace Present
|
Yes |
|
Fireplace Total
|
3 |
|
Heating Fuel
|
Electric, Natural Gas |
|
Heating Type
|
Baseboard Heaters, Forced Air |
|
Size Interior
|
4,214 Ft2 |
|
Total Finished Area
|
3902 Sqft |
|
Type
|
House |
Land
|
Acreage
|
No |
|
Size Irregular
|
20038 |
|
Size Total
|
20038 Sqft |
|
Size Total Text
|
20038 Sqft |
|
Zoning Type
|
Residential |
Rooms
| Level |
Type |
Length |
Width |
Dimensions |
|
Lower Level |
Family Room |
|
|
14'2 x 19'2 |
|
Lower Level |
Bedroom |
|
|
12'11 x 13'3 |
|
Lower Level |
Bathroom |
|
|
5'8 x 11'1 |
|
Lower Level |
Utility Room |
|
|
6'8 x 11'1 |
|
Lower Level |
Entrance |
|
|
12'8 x 9'0 |
|
Lower Level |
Laundry Room |
|
|
12'8 x 5'9 |
|
Lower Level |
Games Room |
|
|
11'7 x 26'6 |
|
Main Level |
Bathroom |
|
|
5'11 x 12'1 |
|
Main Level |
Primary Bedroom |
|
|
11'8 x 11'4 |
|
Main Level |
Bedroom |
|
|
11'8 x 12'3 |
|
Main Level |
Kitchen |
|
|
6'3 x 17'7 |
|
Main Level |
Dining Room |
|
|
12'4 x 19'2 |
|
Main Level |
Living Room |
|
|
16'8 x 19'2 |
|
Auxiliary Building |
Bathroom |
|
|
8'3 x 12'0 |
|
Auxiliary Building |
Primary Bedroom |
|
|
13'5 x 11'2 |
|
Auxiliary Building |
Other |
|
|
22'1 x 17'7 |
|
Auxiliary Building |
Bathroom |
|
|
8'7 x 6'11 |
|
Auxiliary Building |
Bedroom |
|
|
11'10 x 9'10 |
|
Auxiliary Building |
Living Room |
|
|
22'1 x 16'1 |
|
Auxiliary Building |
Kitchen |
|
|
10'5 x 10'10 |
https://www.realtor.ca/real-estate/28277535/2374-mill-rd-nanaimo-south-jingle-pot


