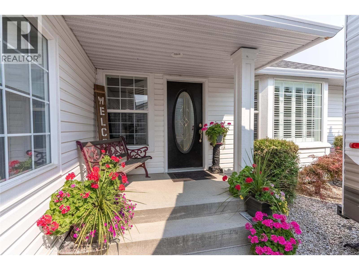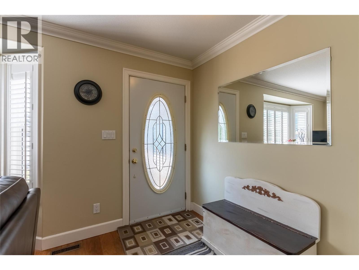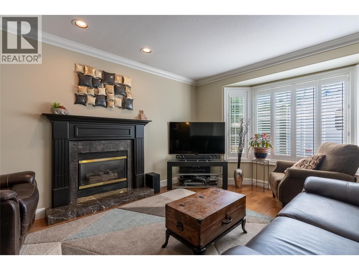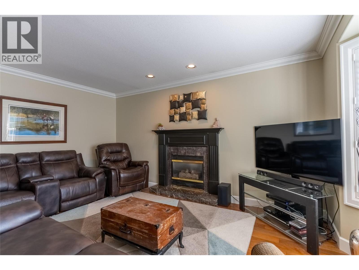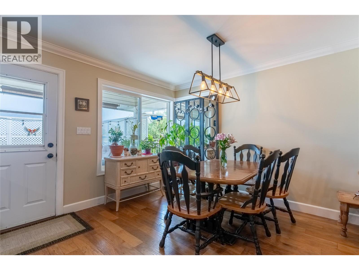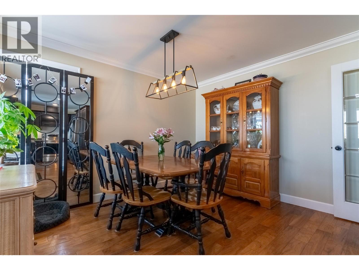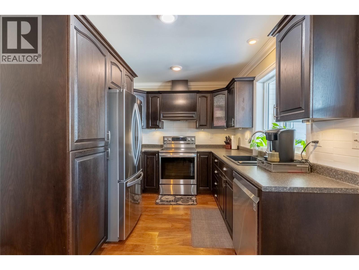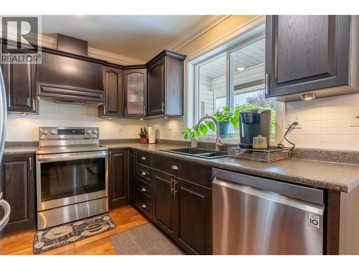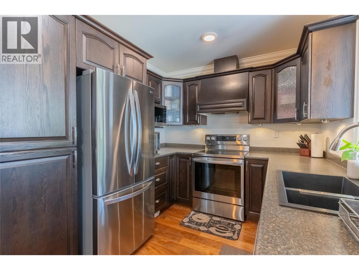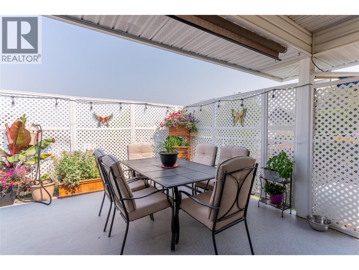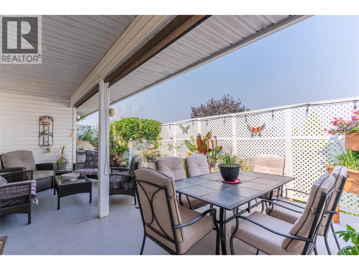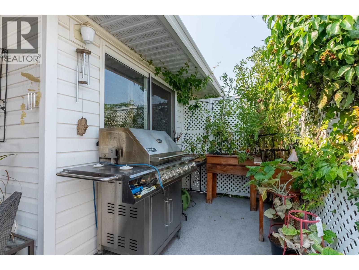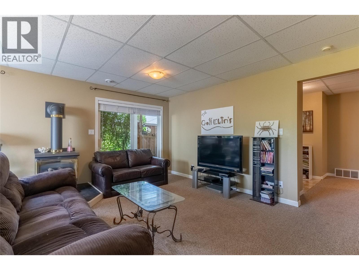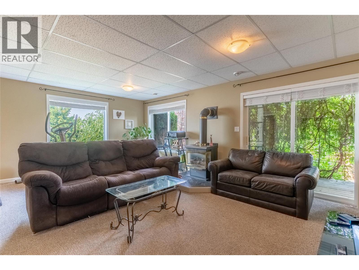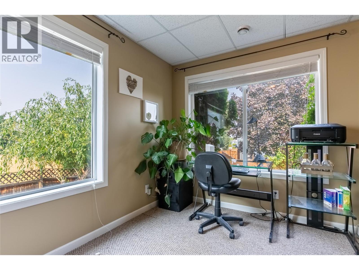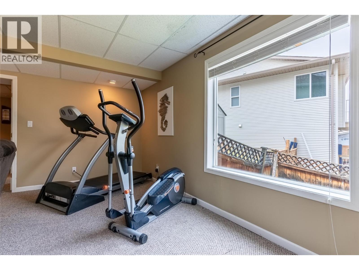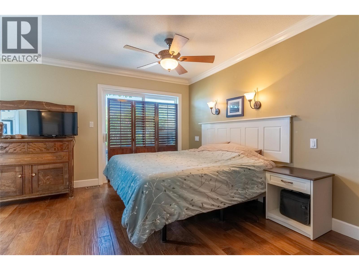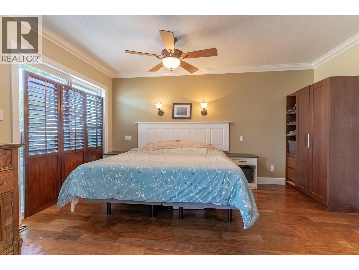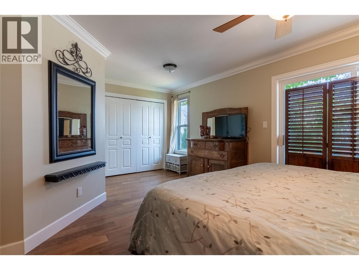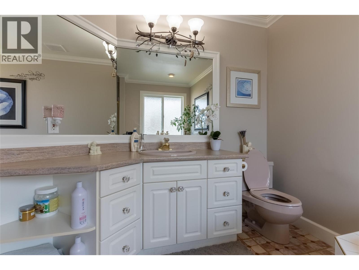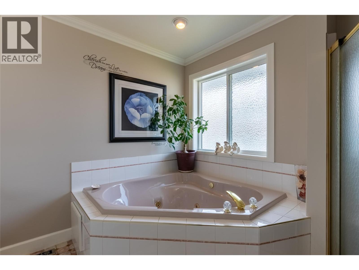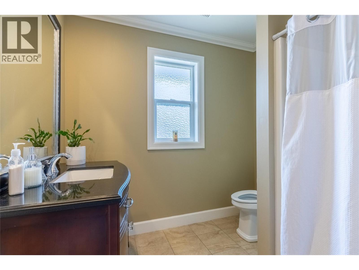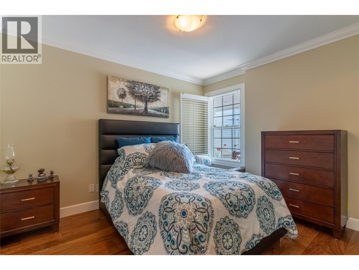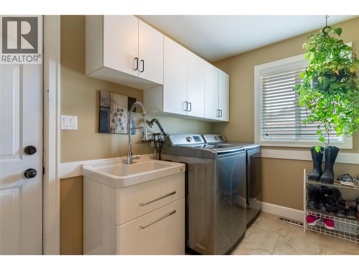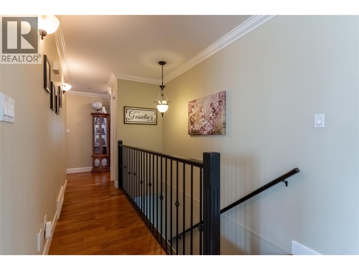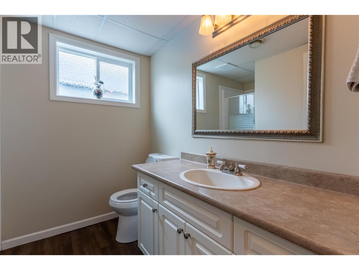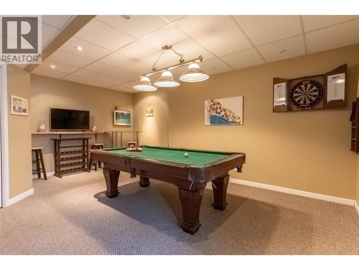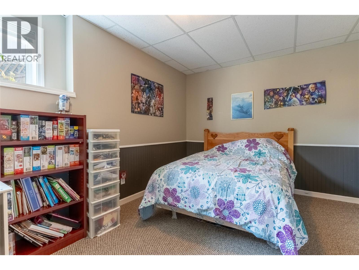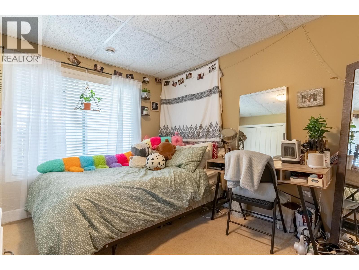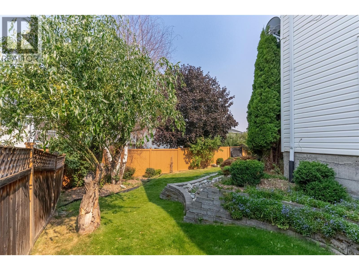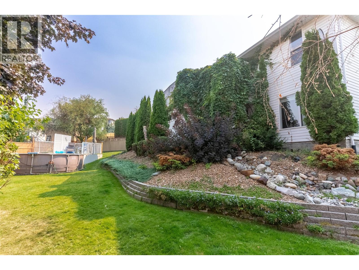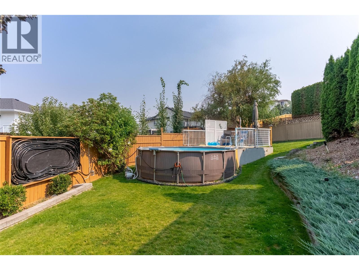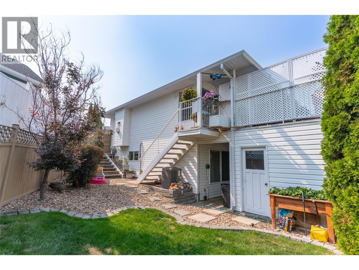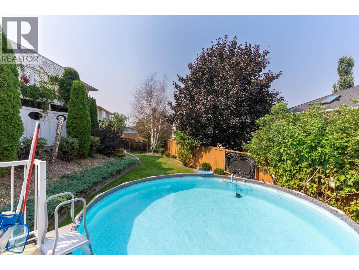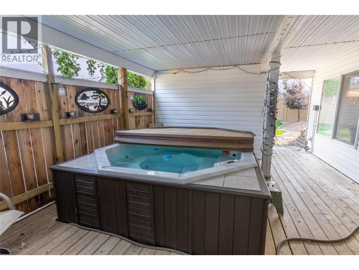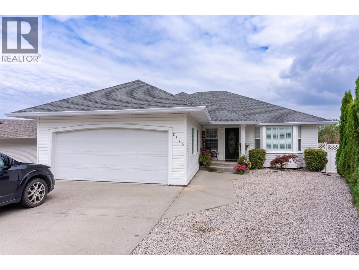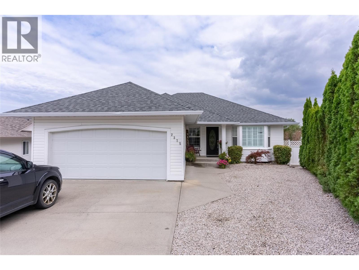5 Bedroom
3 Bathroom
2,628 ft2
Ranch
Fireplace
Above Ground Pool
Central Air Conditioning
Forced Air
$799,900
Tucked away on a quiet cul-de-sac, this beautiful ranch-style home is designed for both comfort and style. Offering 5 bedrooms and 3 bathrooms, it features hand-scraped hardwood floors, crown mouldings, and a thoughtfully finished basement. The kitchen is a standout with stainless steel appliances and a sleek silgranite sink. From the oversized covered deck, enjoy views of the landscaped backyard—an ideal space for summer entertaining. The primary suite includes a luxurious ensuite complete with jetted soaker tub and separate shower. Main floor laundry and a double garage add everyday convenience. The lower level expands your living space with a large rec room, 3 bedrooms, and a full bathroom. Additional highlights include underground irrigation, central vacuum, custom lighting, California shutters, two gas fireplaces, and an above-ground pool. A true family haven! (id:46156)
Property Details
|
MLS® Number
|
10362103 |
|
Property Type
|
Single Family |
|
Neigbourhood
|
Aberdeen |
|
Amenities Near By
|
Park, Recreation, Shopping |
|
Community Features
|
Family Oriented |
|
Features
|
Cul-de-sac, Jacuzzi Bath-tub |
|
Parking Space Total
|
2 |
|
Pool Type
|
Above Ground Pool |
|
Road Type
|
Cul De Sac |
Building
|
Bathroom Total
|
3 |
|
Bedrooms Total
|
5 |
|
Appliances
|
Range, Refrigerator, Dishwasher, Washer & Dryer |
|
Architectural Style
|
Ranch |
|
Basement Type
|
Full |
|
Constructed Date
|
1994 |
|
Construction Style Attachment
|
Detached |
|
Cooling Type
|
Central Air Conditioning |
|
Exterior Finish
|
Vinyl Siding |
|
Fireplace Fuel
|
Gas |
|
Fireplace Present
|
Yes |
|
Fireplace Total
|
2 |
|
Fireplace Type
|
Unknown |
|
Flooring Type
|
Mixed Flooring |
|
Heating Type
|
Forced Air |
|
Roof Material
|
Asphalt Shingle |
|
Roof Style
|
Unknown |
|
Stories Total
|
2 |
|
Size Interior
|
2,628 Ft2 |
|
Type
|
House |
|
Utility Water
|
Municipal Water |
Parking
Land
|
Acreage
|
No |
|
Fence Type
|
Fence |
|
Land Amenities
|
Park, Recreation, Shopping |
|
Sewer
|
Municipal Sewage System |
|
Size Irregular
|
0.18 |
|
Size Total
|
0.18 Ac|under 1 Acre |
|
Size Total Text
|
0.18 Ac|under 1 Acre |
|
Zoning Type
|
Unknown |
Rooms
| Level |
Type |
Length |
Width |
Dimensions |
|
Basement |
Family Room |
|
|
19'6'' x 17'6'' |
|
Basement |
Bedroom |
|
|
12'0'' x 9'8'' |
|
Basement |
Bedroom |
|
|
14'4'' x 9'4'' |
|
Basement |
Bedroom |
|
|
18'0'' x 14'0'' |
|
Basement |
3pc Bathroom |
|
|
Measurements not available |
|
Main Level |
Laundry Room |
|
|
11'0'' x 6'9'' |
|
Main Level |
Bedroom |
|
|
11'0'' x 9'0'' |
|
Main Level |
Primary Bedroom |
|
|
14'0'' x 17'0'' |
|
Main Level |
Kitchen |
|
|
9'0'' x 8'0'' |
|
Main Level |
Dining Room |
|
|
11'0'' x 12'0'' |
|
Main Level |
Living Room |
|
|
17'0'' x 15'0'' |
|
Main Level |
4pc Ensuite Bath |
|
|
Measurements not available |
|
Main Level |
4pc Bathroom |
|
|
Measurements not available |
https://www.realtor.ca/real-estate/28830704/2375-canongate-place-kamloops-aberdeen


