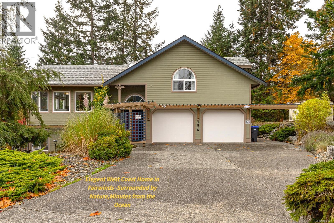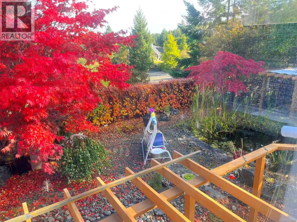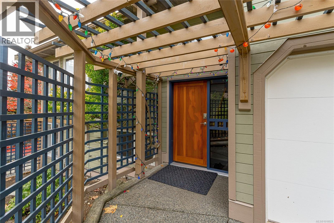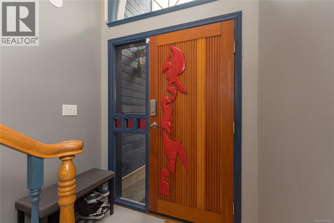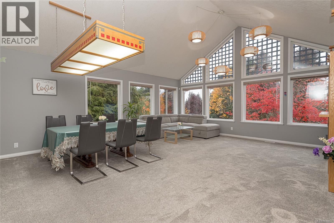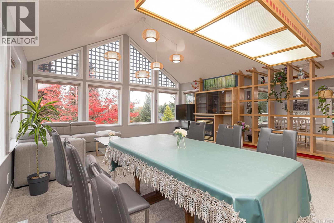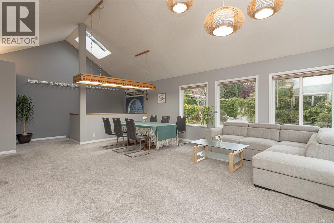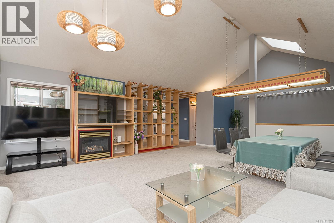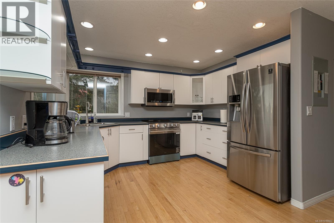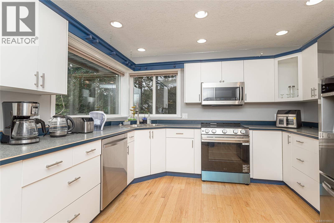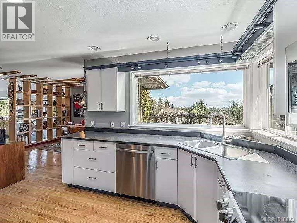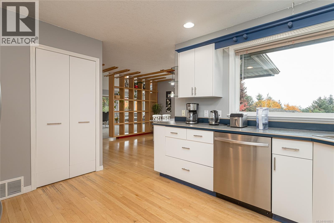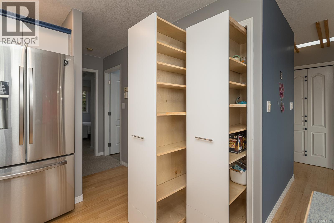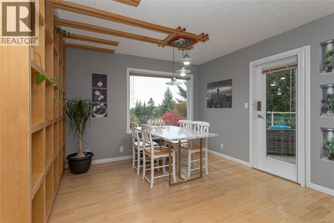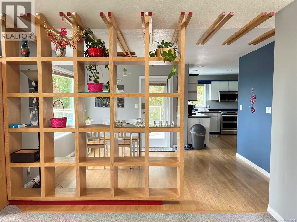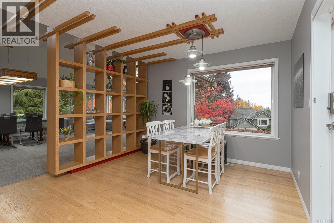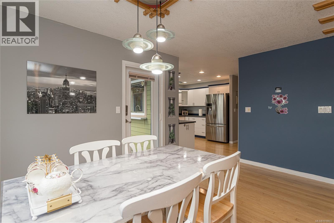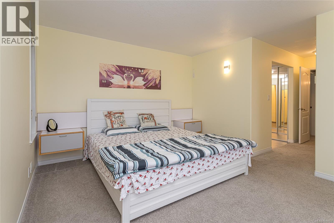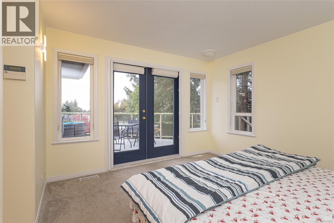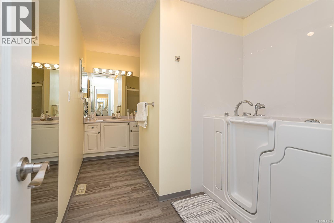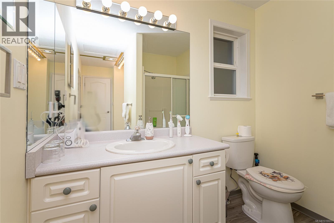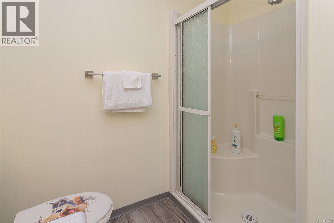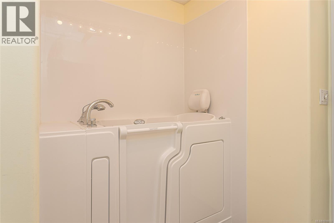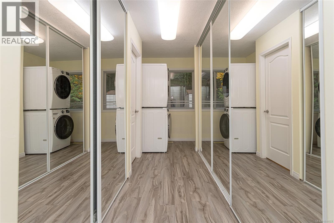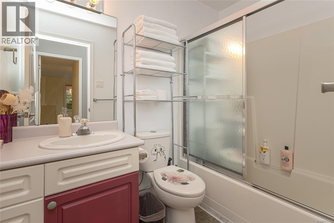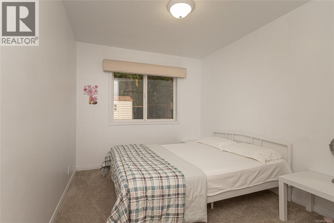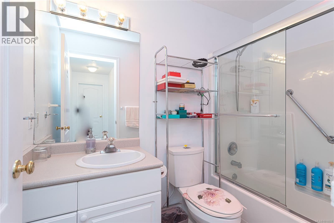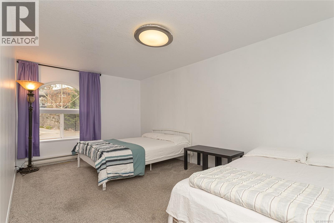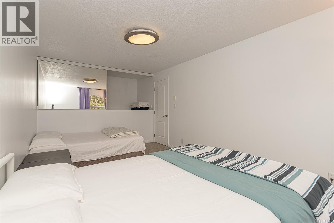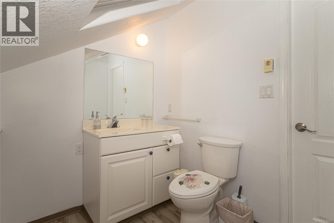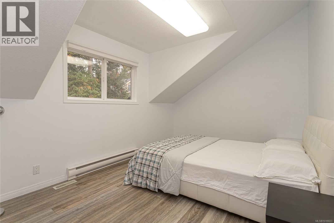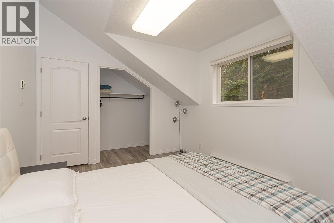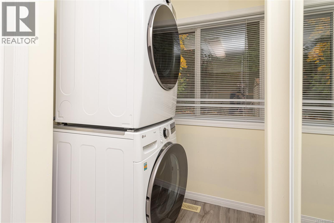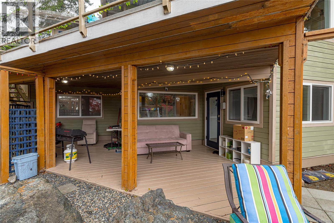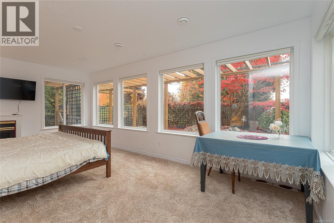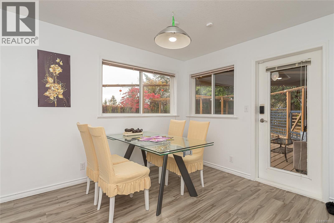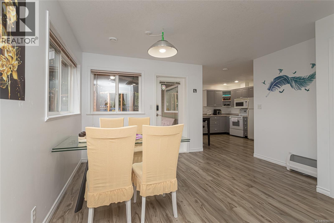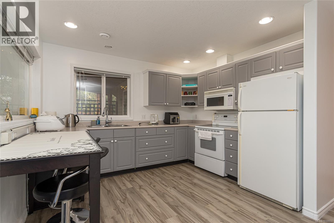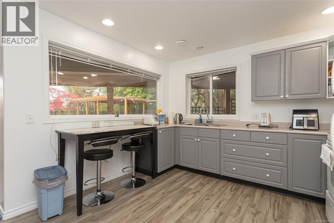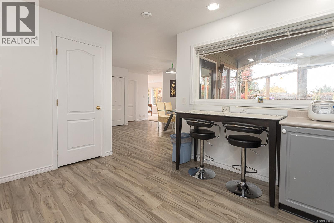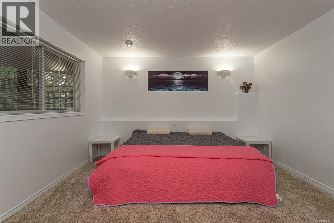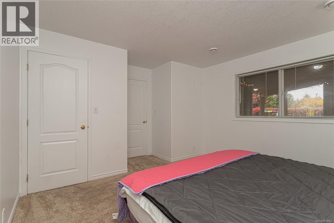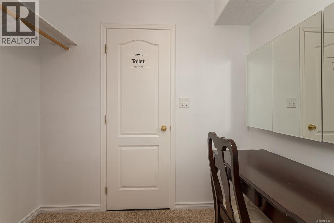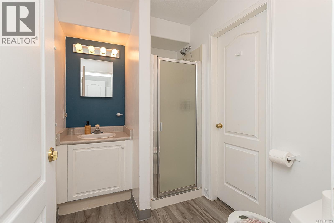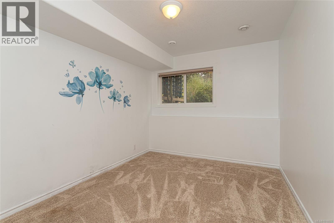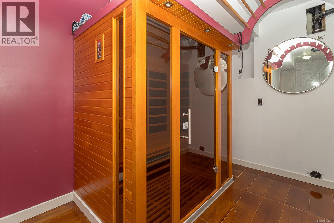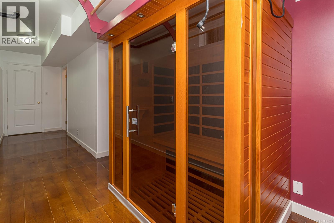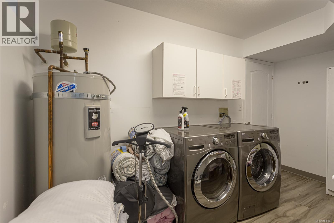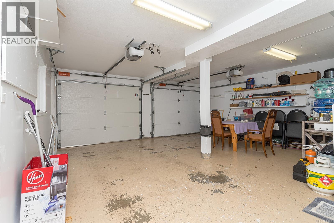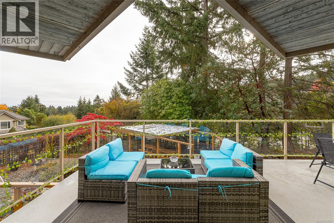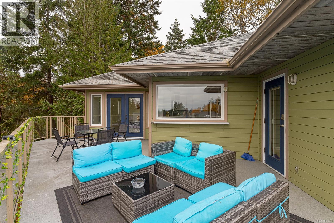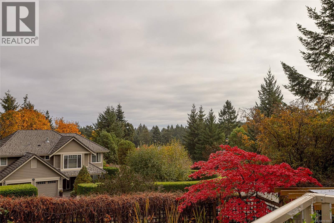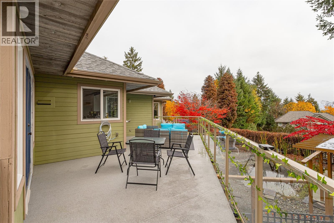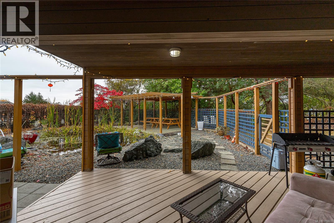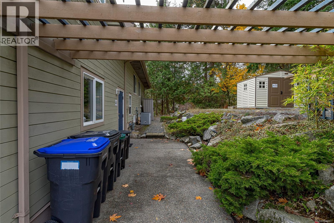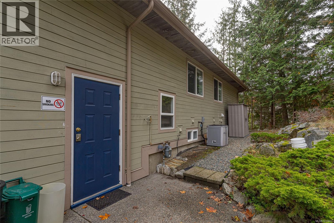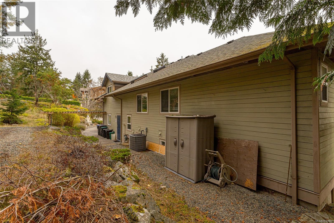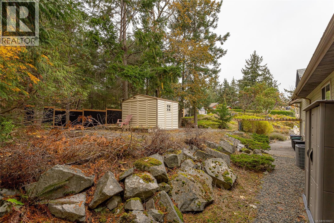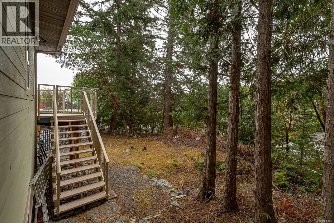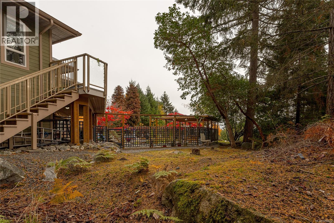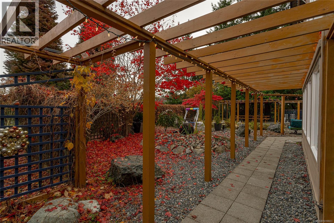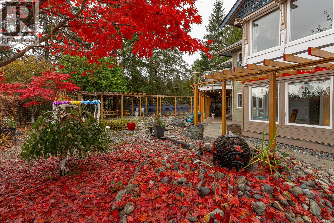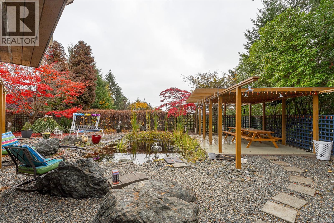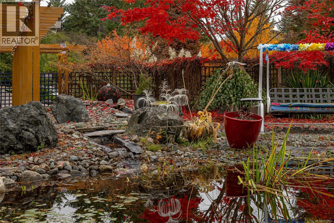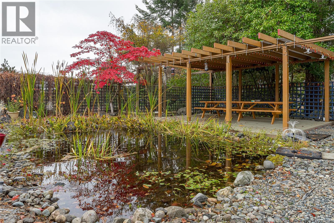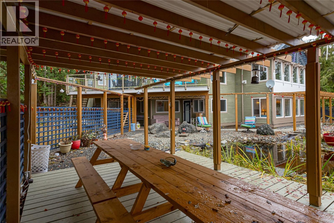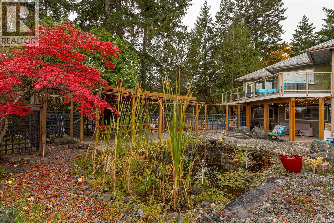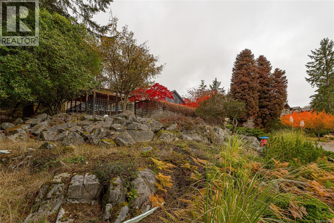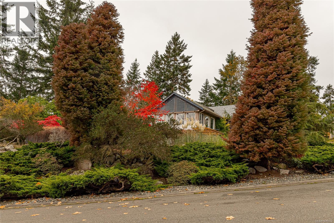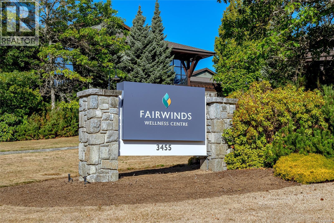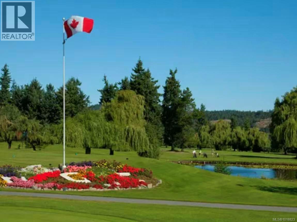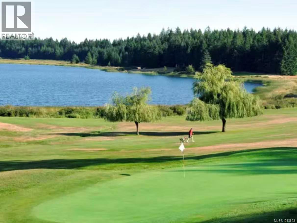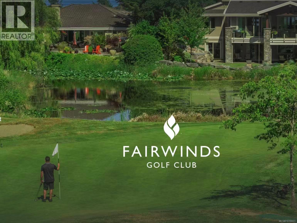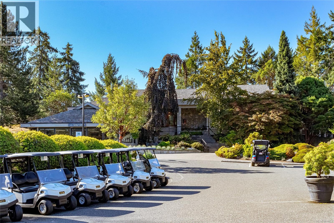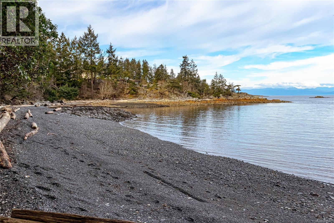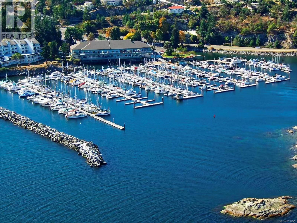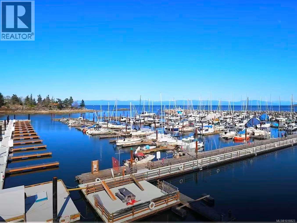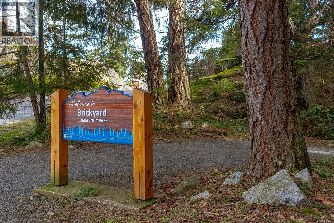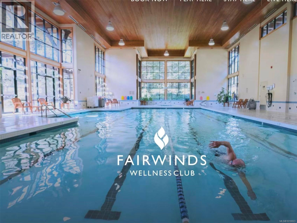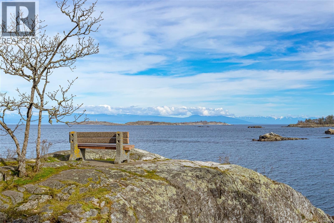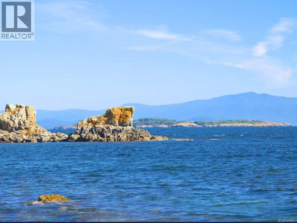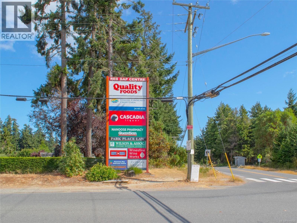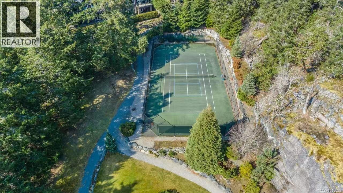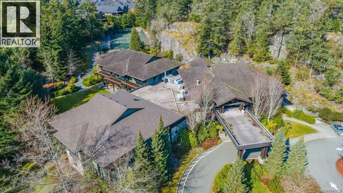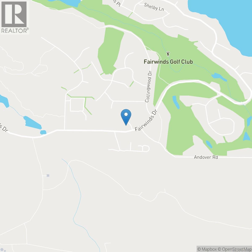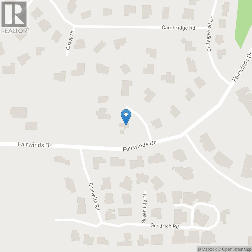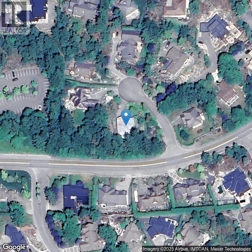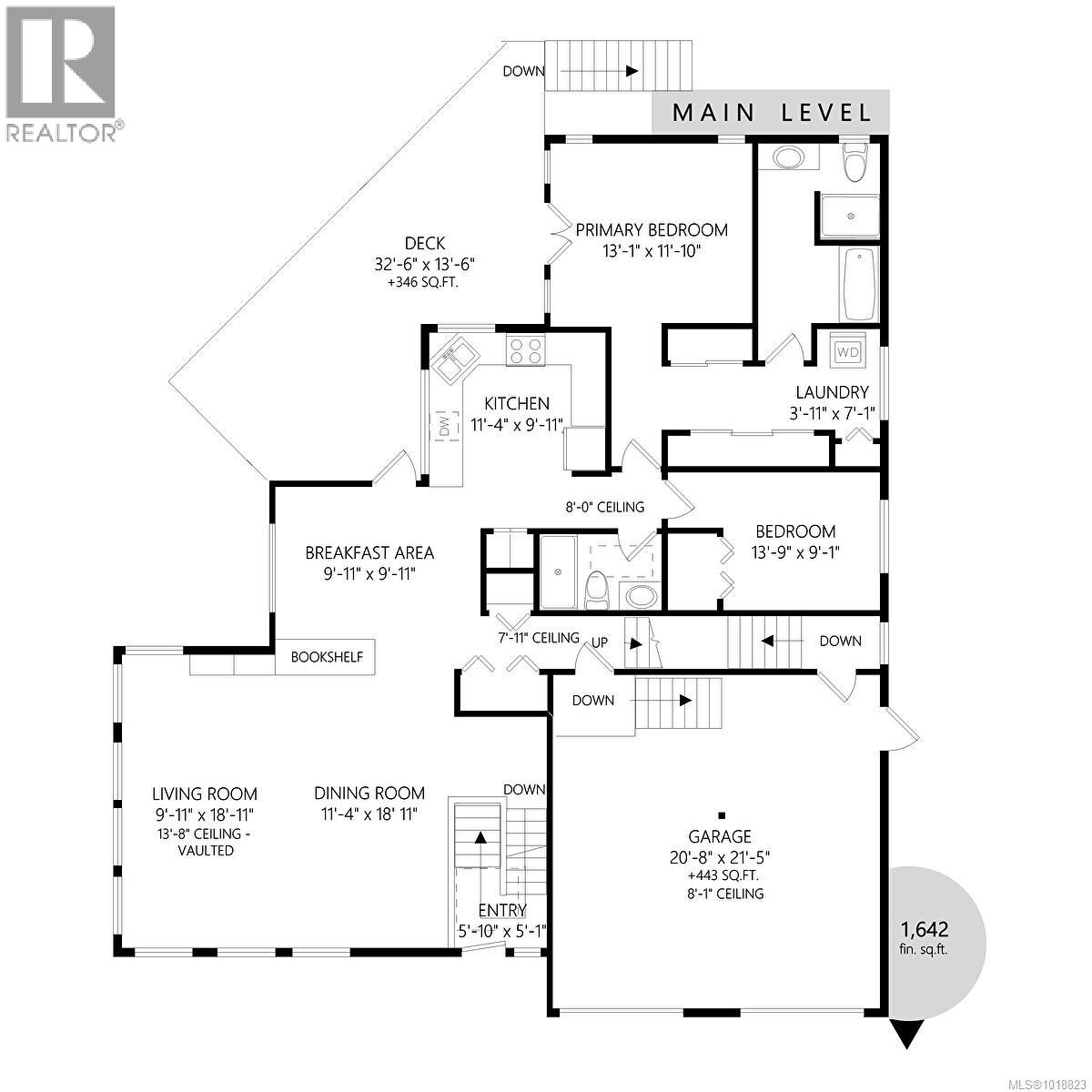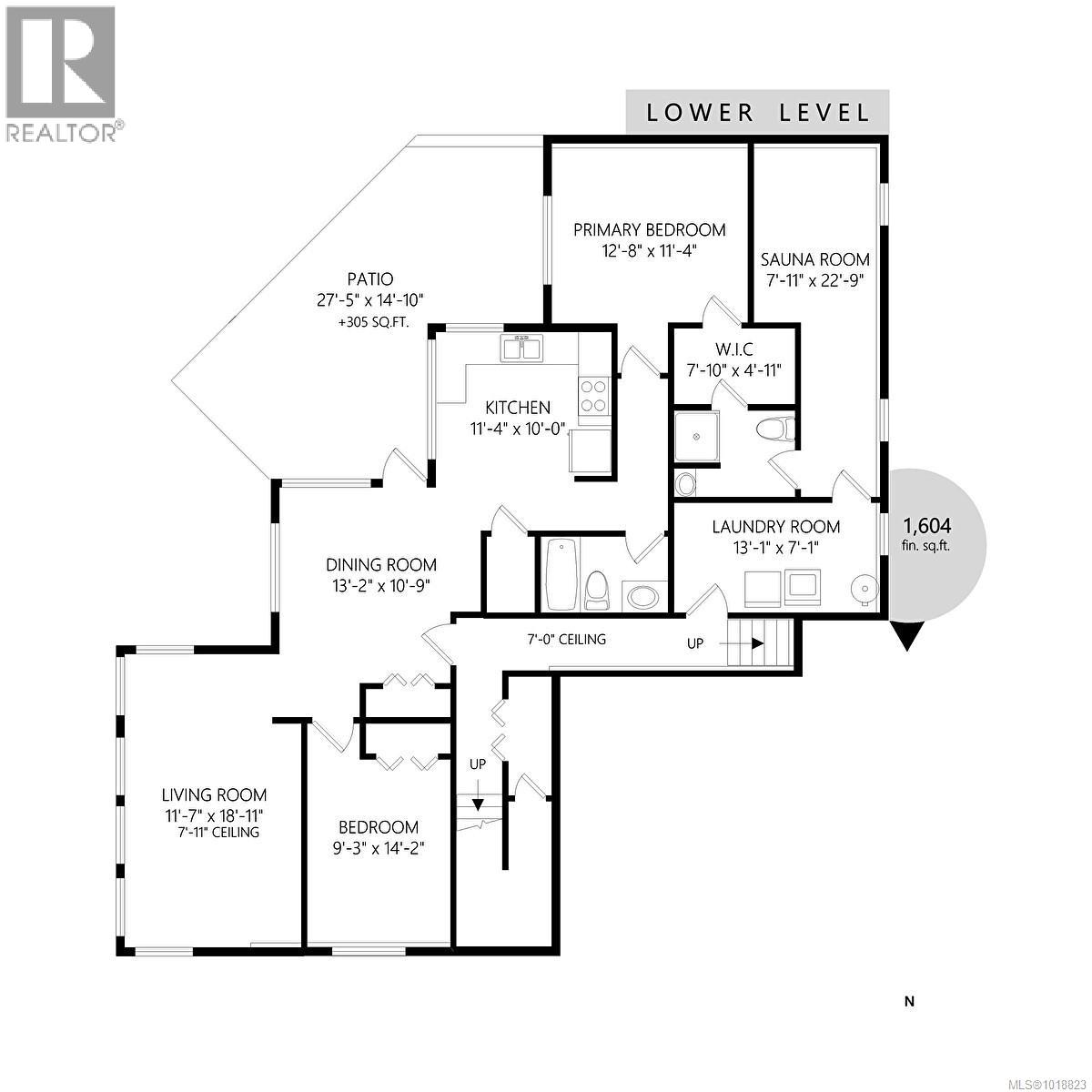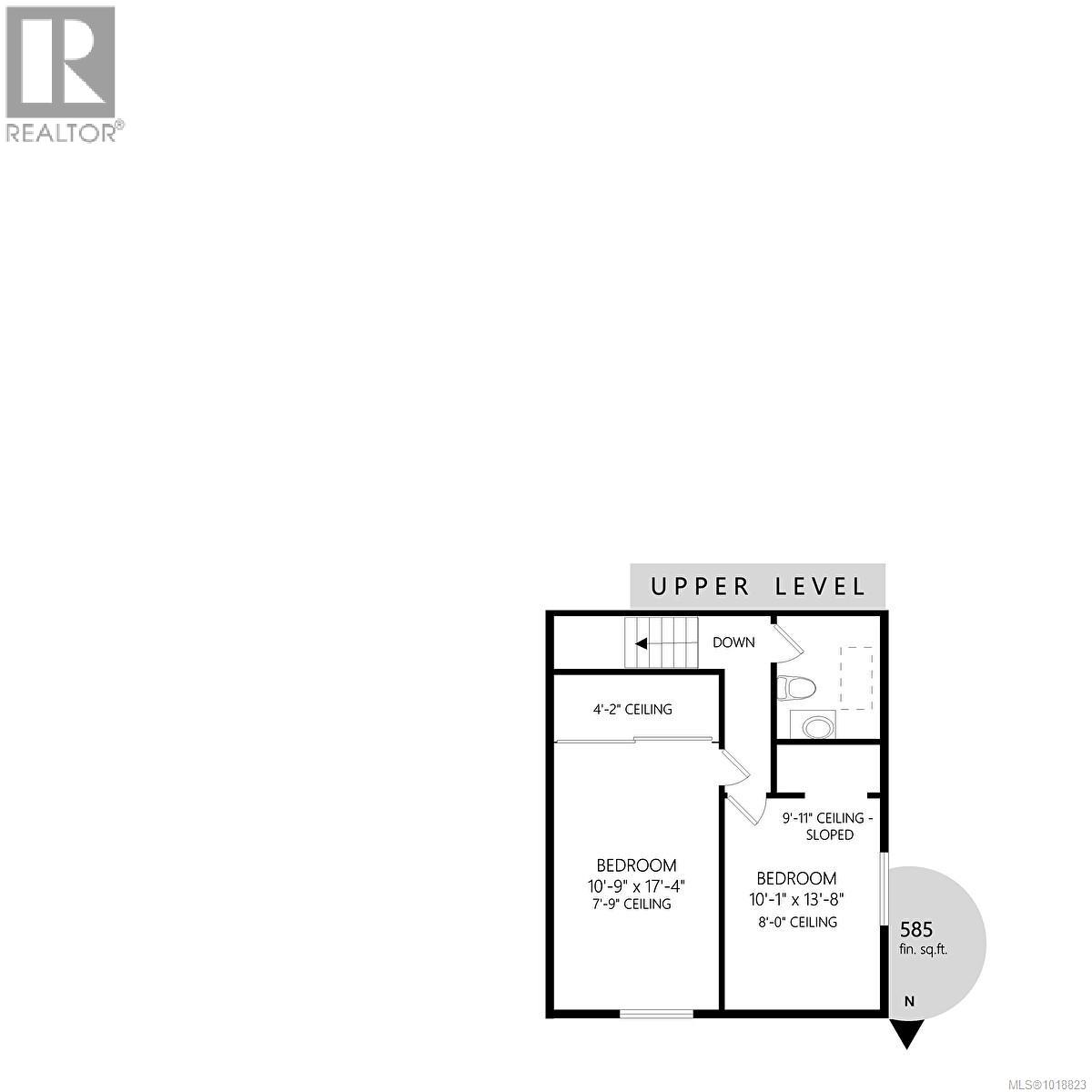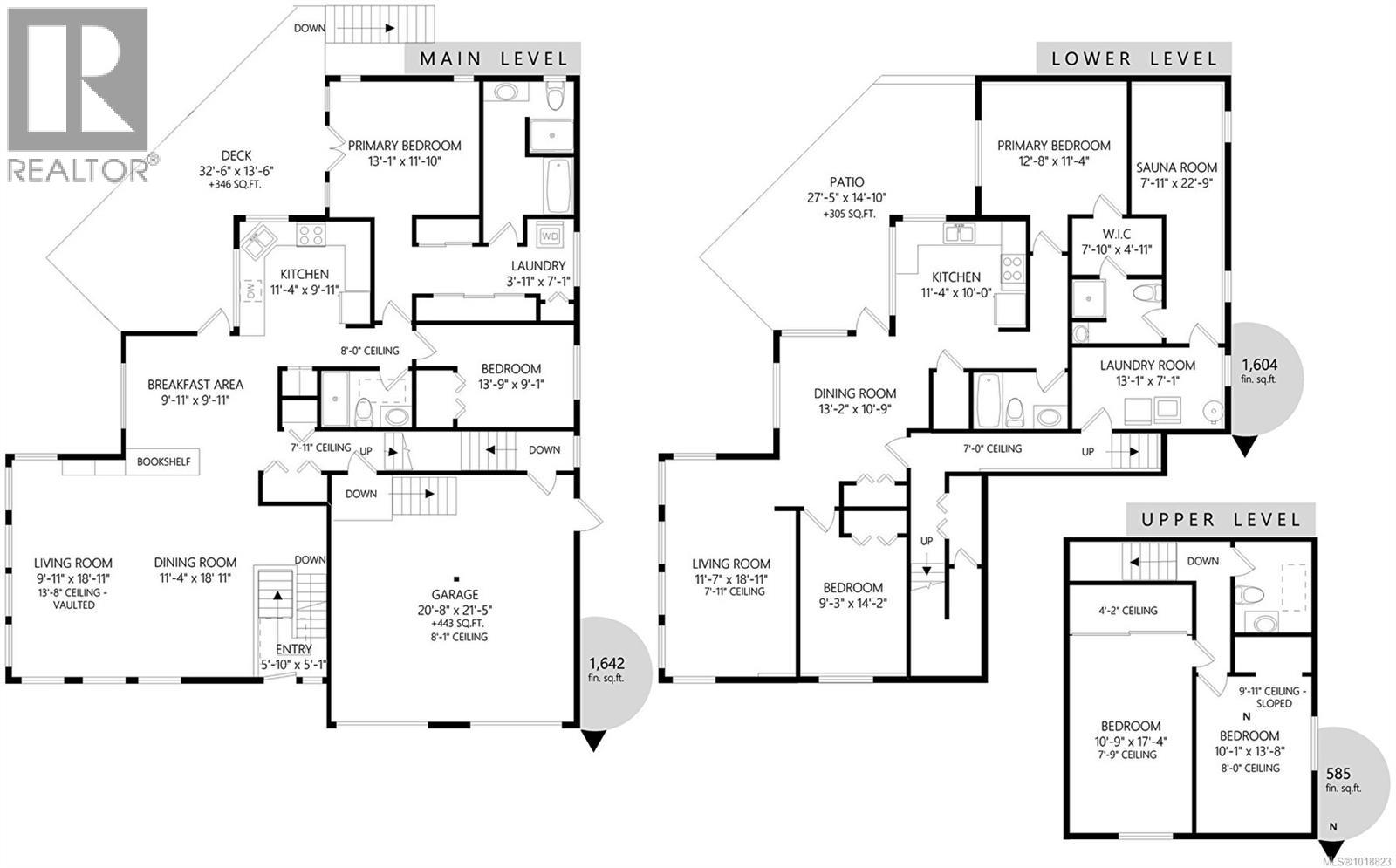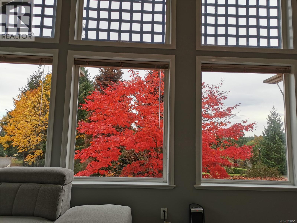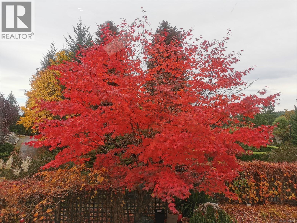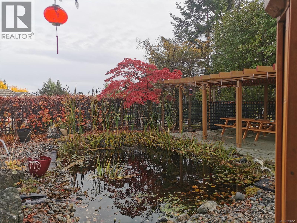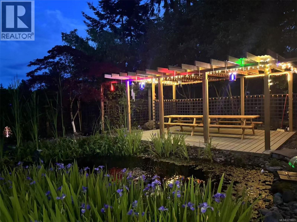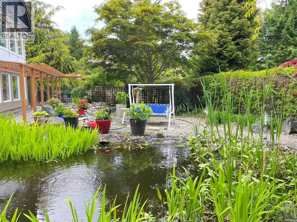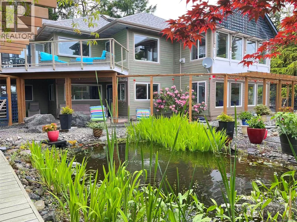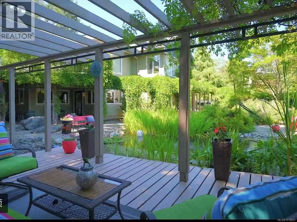6 Bedroom
5 Bathroom
4,274 ft2
Fireplace
Air Conditioned
Forced Air, Heat Pump
$1,590,000
Experience the best of West Coast living in this elegant three-level home located in the prestigious Fairwinds Golf Community of Nanoose Bay. Nestled among mature trees and landscaped gardens, this spacious residence offer over 3800 sq.ft. of beautiful designed living space with six bedrooms and five bathrooms, perfect for family, guests, or multi-generation living. The main level welcomes you with an open-concept layout, bright living and dining areas, and large windows that capture natural light and views of the surrounding greenery. The upper floors offer well-appointed bedrooms and private spaces ideal for relaxation or entertaining. Step outside to enjoy peaceful garden views and the tranquil atmosphere that defines the Fairwinds lifestyle. Located just a short walk from the Fairwinds Golf Club and Wellness Center, and minutes to the marina and oceanfront trails, this property combinates privacy, comfort, and convenience. Roof 9 years, new carpet and appliance in main house (id:46156)
Property Details
|
MLS® Number
|
1018823 |
|
Property Type
|
Single Family |
|
Neigbourhood
|
Fairwinds |
|
Features
|
Cul-de-sac, Park Setting, Corner Site, Other, Marine Oriented |
|
Parking Space Total
|
6 |
|
Plan
|
Vip51603 |
|
View Type
|
Mountain View, Ocean View |
Building
|
Bathroom Total
|
5 |
|
Bedrooms Total
|
6 |
|
Appliances
|
Dishwasher, Microwave, Refrigerator, Stove, Washer, Dryer |
|
Constructed Date
|
1994 |
|
Cooling Type
|
Air Conditioned |
|
Fireplace Present
|
Yes |
|
Fireplace Total
|
2 |
|
Heating Fuel
|
Electric |
|
Heating Type
|
Forced Air, Heat Pump |
|
Size Interior
|
4,274 Ft2 |
|
Total Finished Area
|
3831 Sqft |
|
Type
|
House |
Land
|
Access Type
|
Road Access |
|
Acreage
|
No |
|
Size Irregular
|
0.52 |
|
Size Total
|
0.52 Ac |
|
Size Total Text
|
0.52 Ac |
|
Zoning Description
|
Ssh1 |
|
Zoning Type
|
Residential |
Rooms
| Level |
Type |
Length |
Width |
Dimensions |
|
Second Level |
Bedroom |
|
|
10'9 x 17'4 |
|
Second Level |
Bedroom |
|
|
10'1 x 13'8 |
|
Second Level |
Bathroom |
|
|
2-Piece |
|
Lower Level |
Living Room |
|
|
11'7 x 18'11 |
|
Lower Level |
Kitchen |
|
|
11'4 x 10'0 |
|
Lower Level |
Dining Room |
|
|
13'2 x 10'9 |
|
Lower Level |
Primary Bedroom |
|
|
12'8 x 11'4 |
|
Lower Level |
Ensuite |
|
|
3-Piece |
|
Lower Level |
Bedroom |
|
|
9'3 x 14'2 |
|
Lower Level |
Bathroom |
|
|
4-Piece |
|
Lower Level |
Sauna |
|
|
7'11 x 22'9 |
|
Lower Level |
Laundry Room |
|
|
13'1 x 7'1 |
|
Main Level |
Living Room |
|
|
18'11 x 9'11 |
|
Main Level |
Dining Room |
|
|
18'11 x 11'4 |
|
Main Level |
Kitchen |
|
|
11'4 x 9'11 |
|
Main Level |
Dining Nook |
|
|
9'11 x 9'11 |
|
Main Level |
Primary Bedroom |
|
|
13'1 x 11'10 |
|
Main Level |
Ensuite |
|
|
4-Piece |
|
Main Level |
Laundry Room |
|
|
3'11 x 7'1 |
|
Main Level |
Bedroom |
|
|
13'9 x 9'1 |
|
Main Level |
Bathroom |
|
|
4-Piece |
https://www.realtor.ca/real-estate/29062134/2375-glenellen-pl-nanoose-bay-fairwinds


