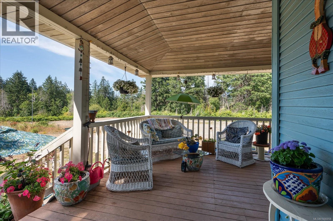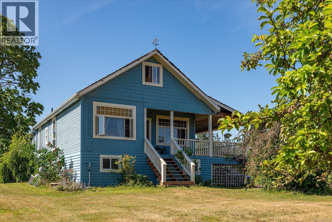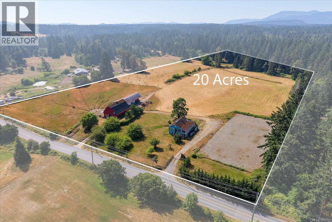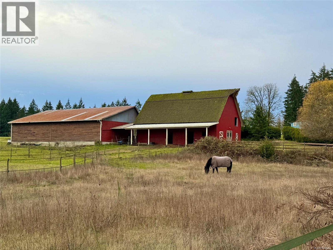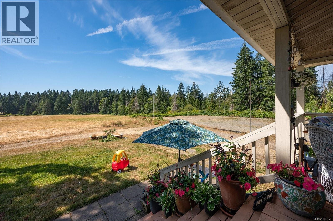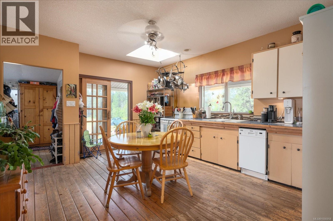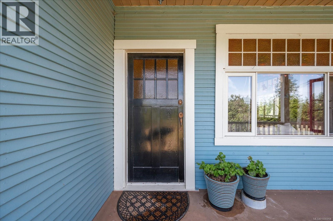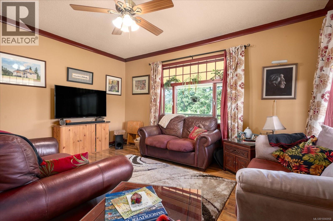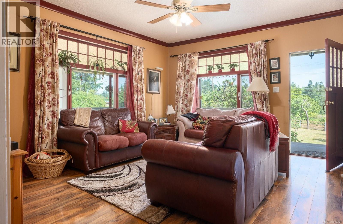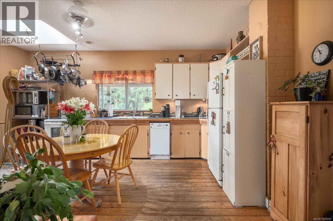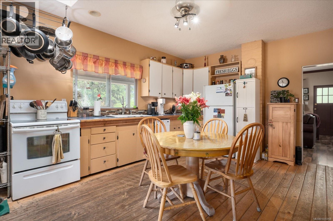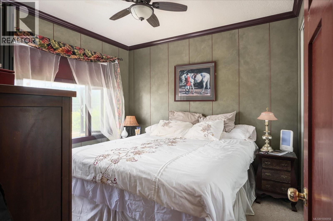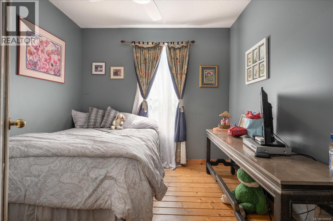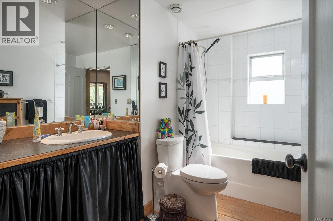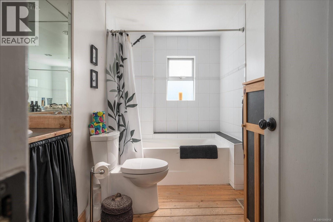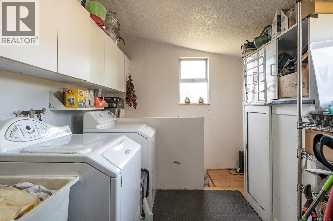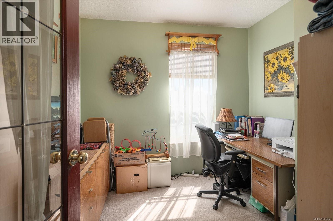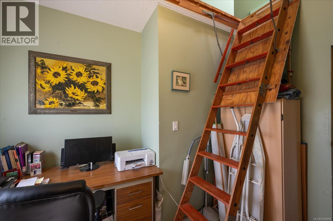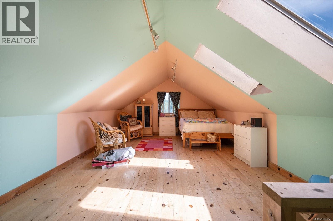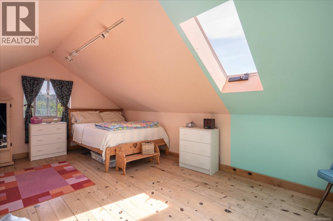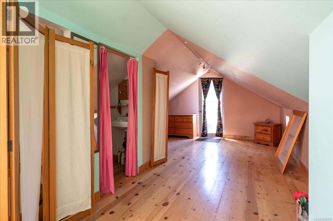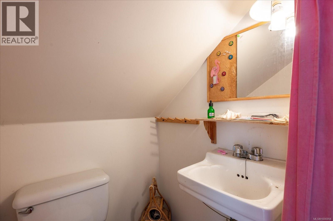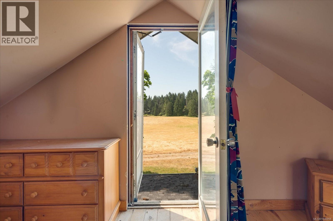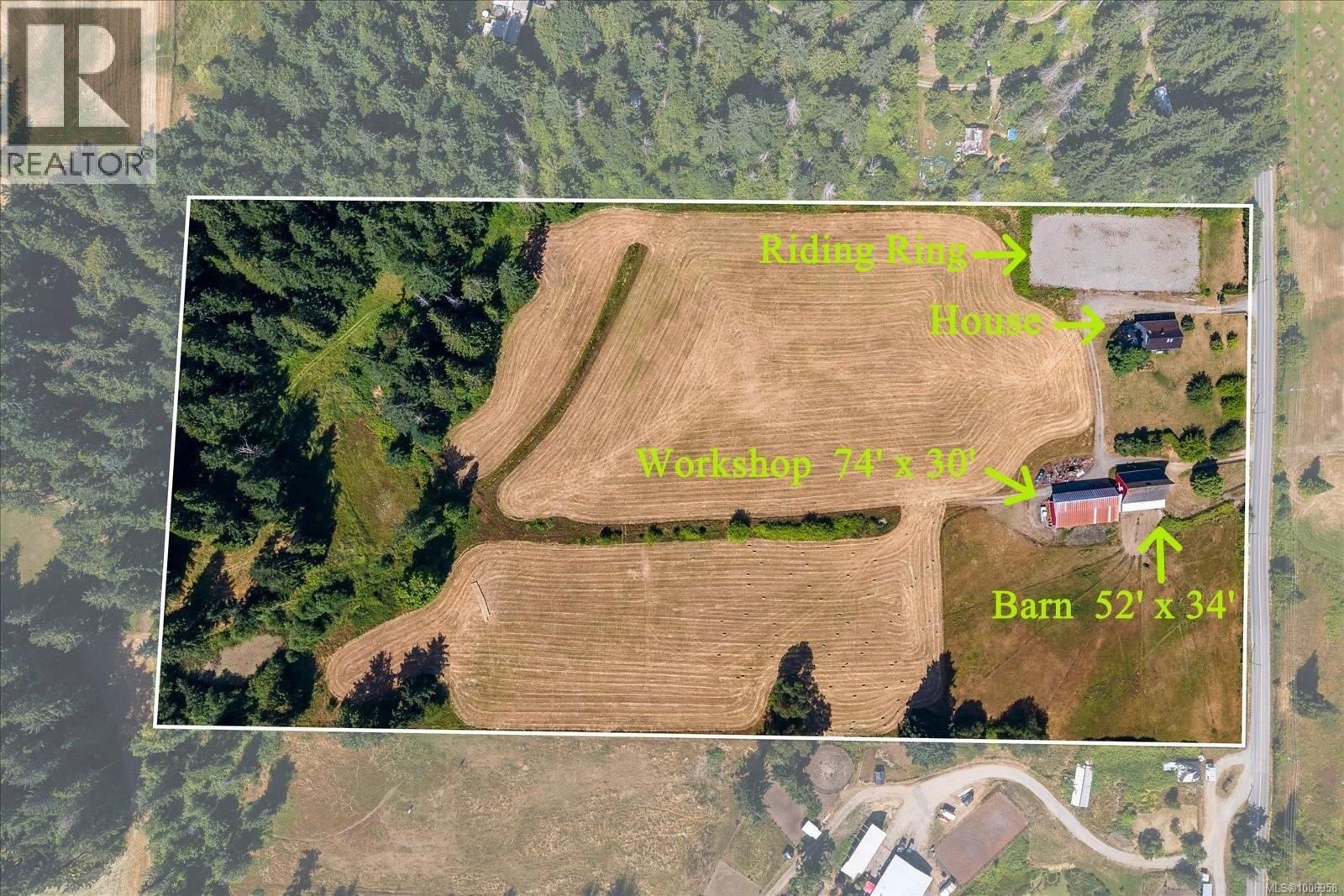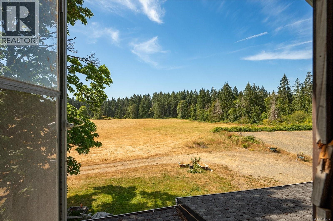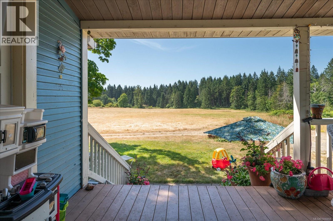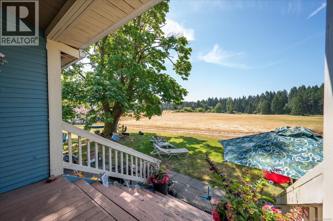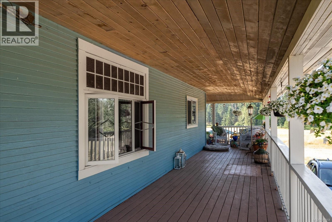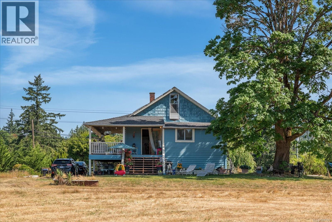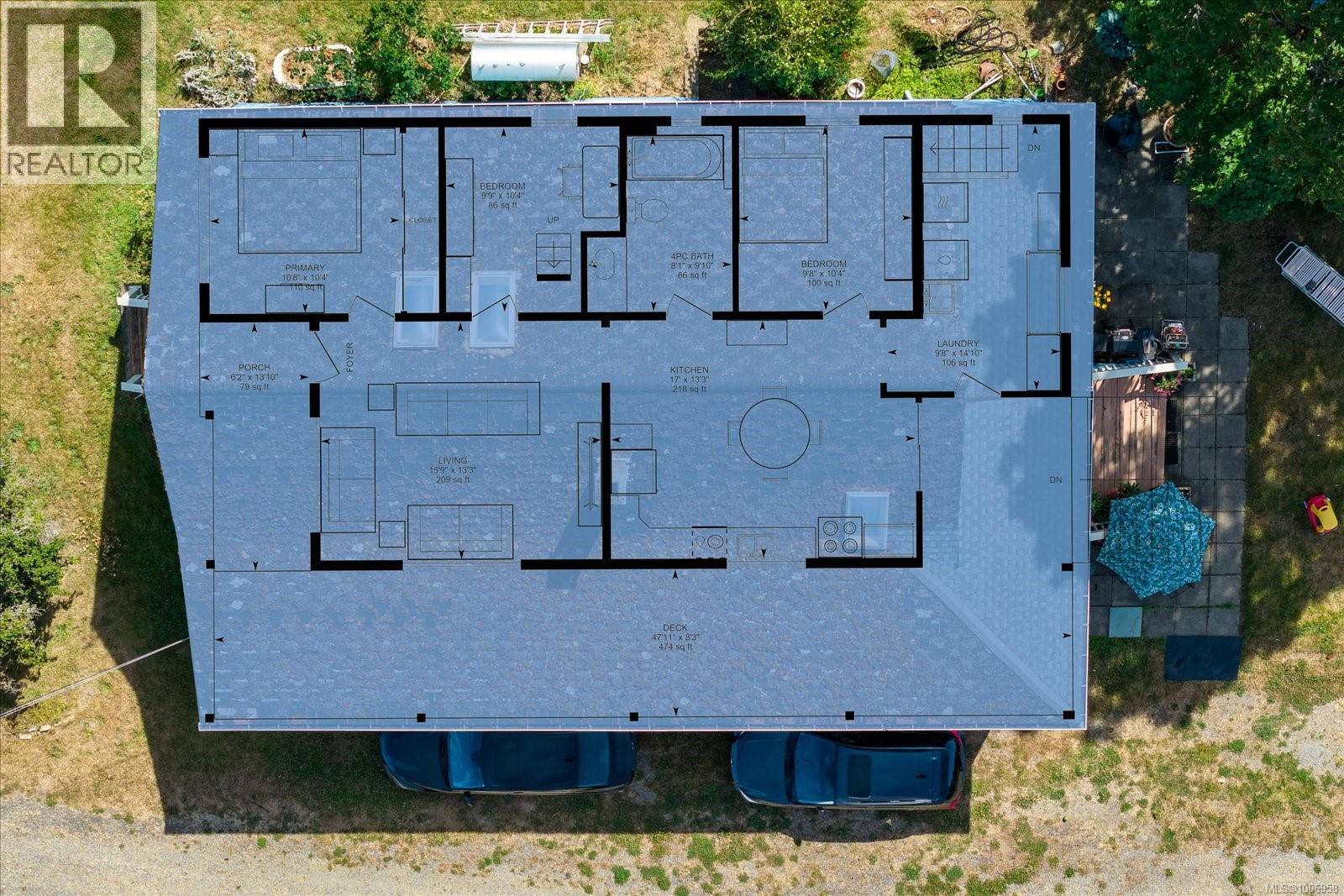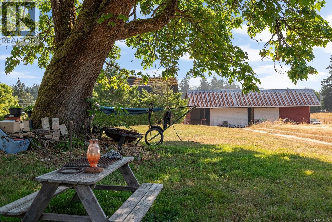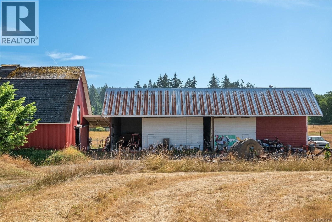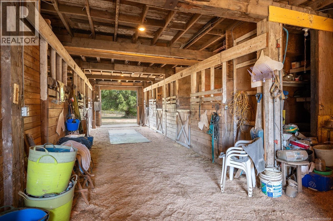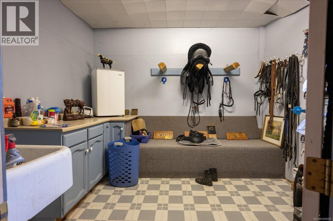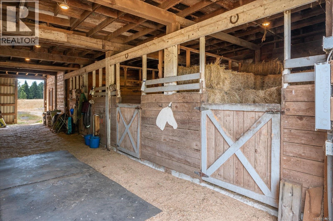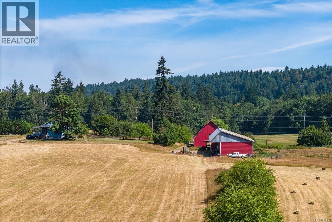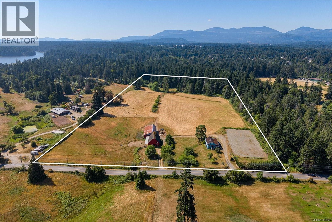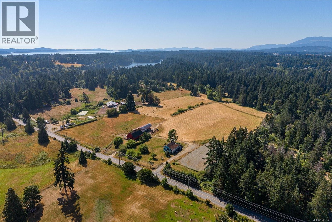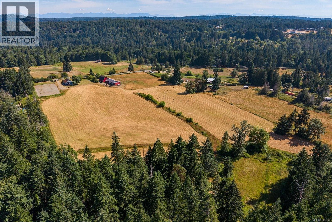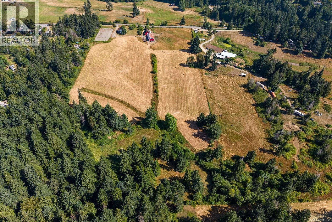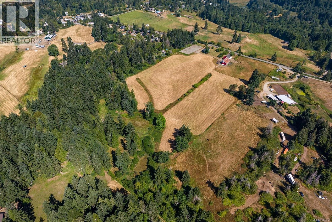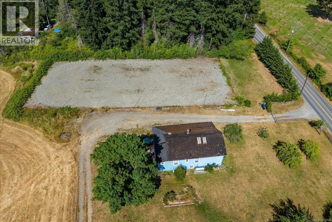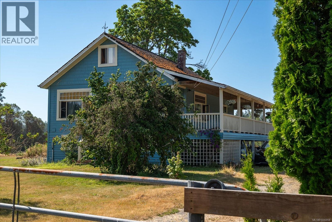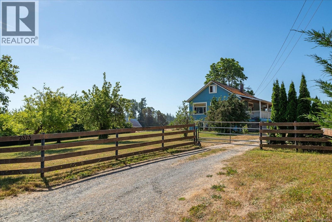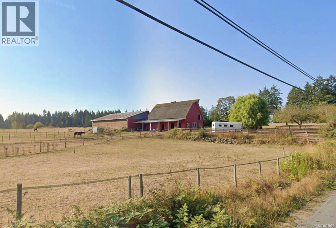4 Bedroom
2 Bathroom
2,525 ft2
Character
None
Forced Air
Acreage
$1,574,900
This stunning 20-acre equestrian property is the epitome of rural charm and functionality. At its heart is a character farm home featuring three bedrooms and two bathrooms, offering a warm and inviting atmosphere for family living. The expansive six-tall barn is a standout feature, boasting a heated tack room, office space, and a hayloft, catering to all your equestrian and farming needs. The property includes six individual grazing paddocks, ideal for keeping horses or livestock, as well as a massive 2,200 square-foot shop for additional storage or workshop space. With city water and a well-designed riding ring equipped for year-round use and proper drainage, the property is perfectly situated for equestrian enthusiasts. The property benefits from ALR zoning and currently holds farm status, encompassing about 10 acres of fertile hayfield. Located just minutes from shopping and essential amenities, this property seamlessly combines the beauty of country living with the convenience of urban access, making it an excellent choice for anyone looking for a picturesque farming lifestyle. Call Lori regarding exceptions to the Foreign Buyer Ban. (id:46156)
Property Details
|
MLS® Number
|
1006958 |
|
Property Type
|
Single Family |
|
Neigbourhood
|
Cedar |
|
Features
|
Acreage, Southern Exposure, Other |
|
Parking Space Total
|
10 |
|
Structure
|
Barn, Shed, Workshop |
Building
|
Bathroom Total
|
2 |
|
Bedrooms Total
|
4 |
|
Architectural Style
|
Character |
|
Constructed Date
|
1925 |
|
Cooling Type
|
None |
|
Heating Fuel
|
Oil |
|
Heating Type
|
Forced Air |
|
Size Interior
|
2,525 Ft2 |
|
Total Finished Area
|
1560 Sqft |
|
Type
|
House |
Land
|
Access Type
|
Road Access |
|
Acreage
|
Yes |
|
Size Irregular
|
20 |
|
Size Total
|
20 Ac |
|
Size Total Text
|
20 Ac |
|
Zoning Description
|
Ag-1d |
|
Zoning Type
|
Agricultural |
Rooms
| Level |
Type |
Length |
Width |
Dimensions |
|
Second Level |
Bathroom |
|
|
2-Piece |
|
Second Level |
Bedroom |
|
|
39'2 x 12'2 |
|
Lower Level |
Storage |
|
|
32'9 x 24'3 |
|
Lower Level |
Workshop |
|
|
18'1 x 8'10 |
|
Lower Level |
Storage |
|
|
6'9 x 6'4 |
|
Lower Level |
Storage |
|
|
17'9 x 17'1 |
|
Main Level |
Bathroom |
|
|
4-Piece |
|
Main Level |
Bedroom |
|
|
10'4 x 9'9 |
|
Main Level |
Bedroom |
|
|
10'4 x 9'8 |
|
Main Level |
Primary Bedroom |
|
|
10'8 x 10'4 |
|
Main Level |
Laundry Room |
|
|
14'10 x 9'8 |
|
Main Level |
Kitchen |
|
|
17'1 x 13'3 |
|
Main Level |
Living Room |
|
|
15'9 x 13'3 |
|
Auxiliary Building |
Other |
75 ft |
30 ft |
75 ft x 30 ft |
https://www.realtor.ca/real-estate/28581820/2375-holden-corso-rd-nanaimo-cedar


