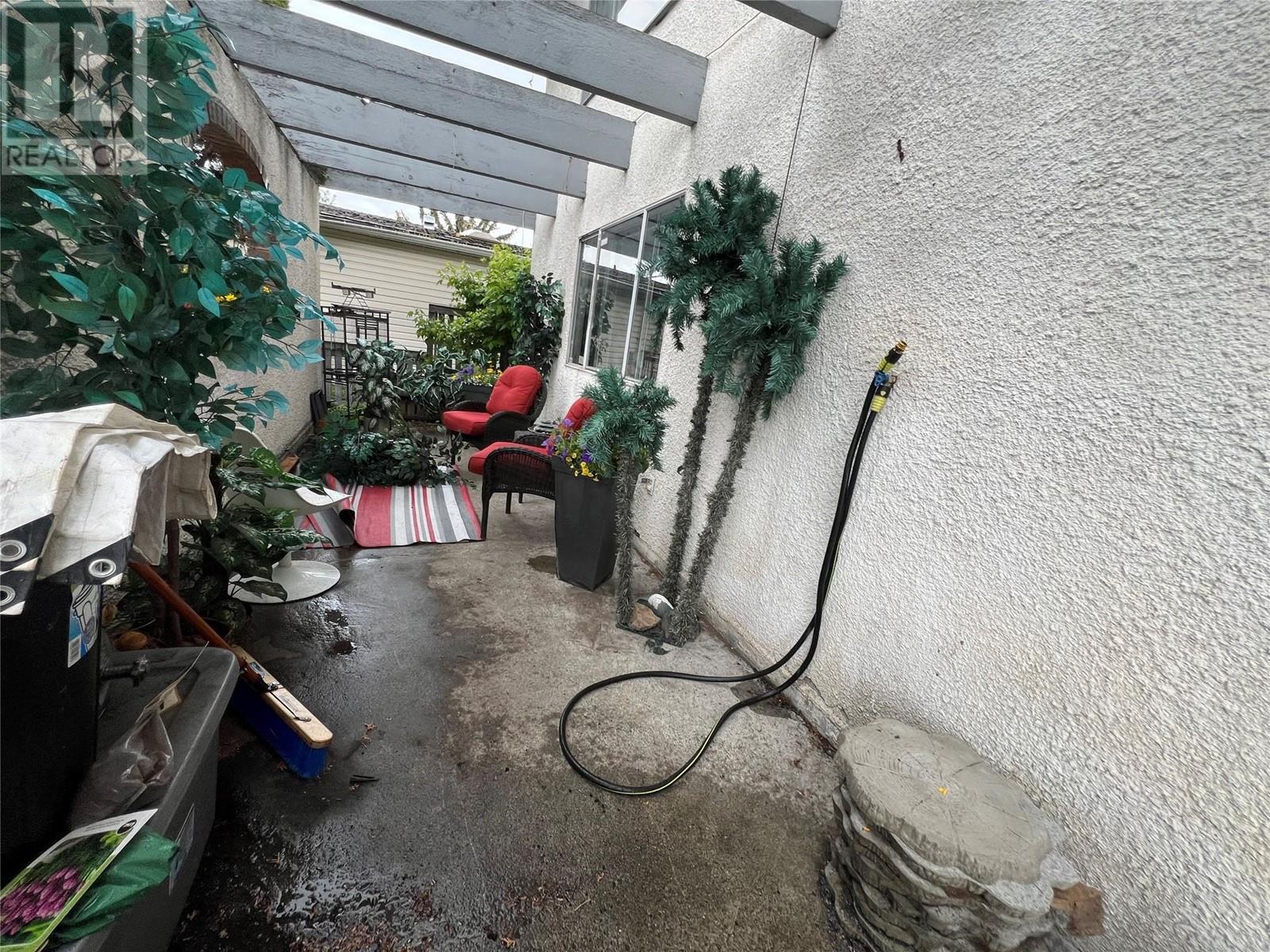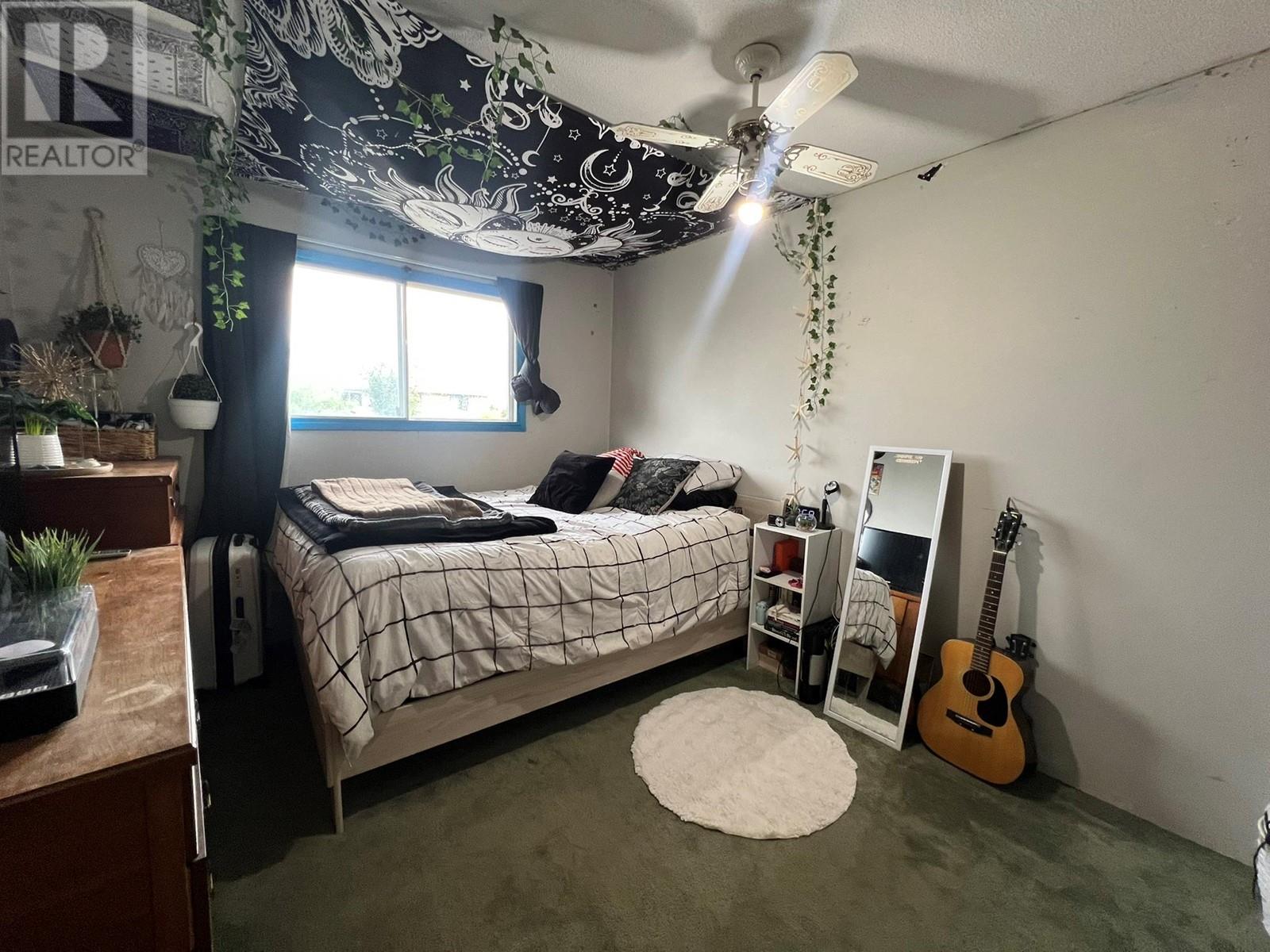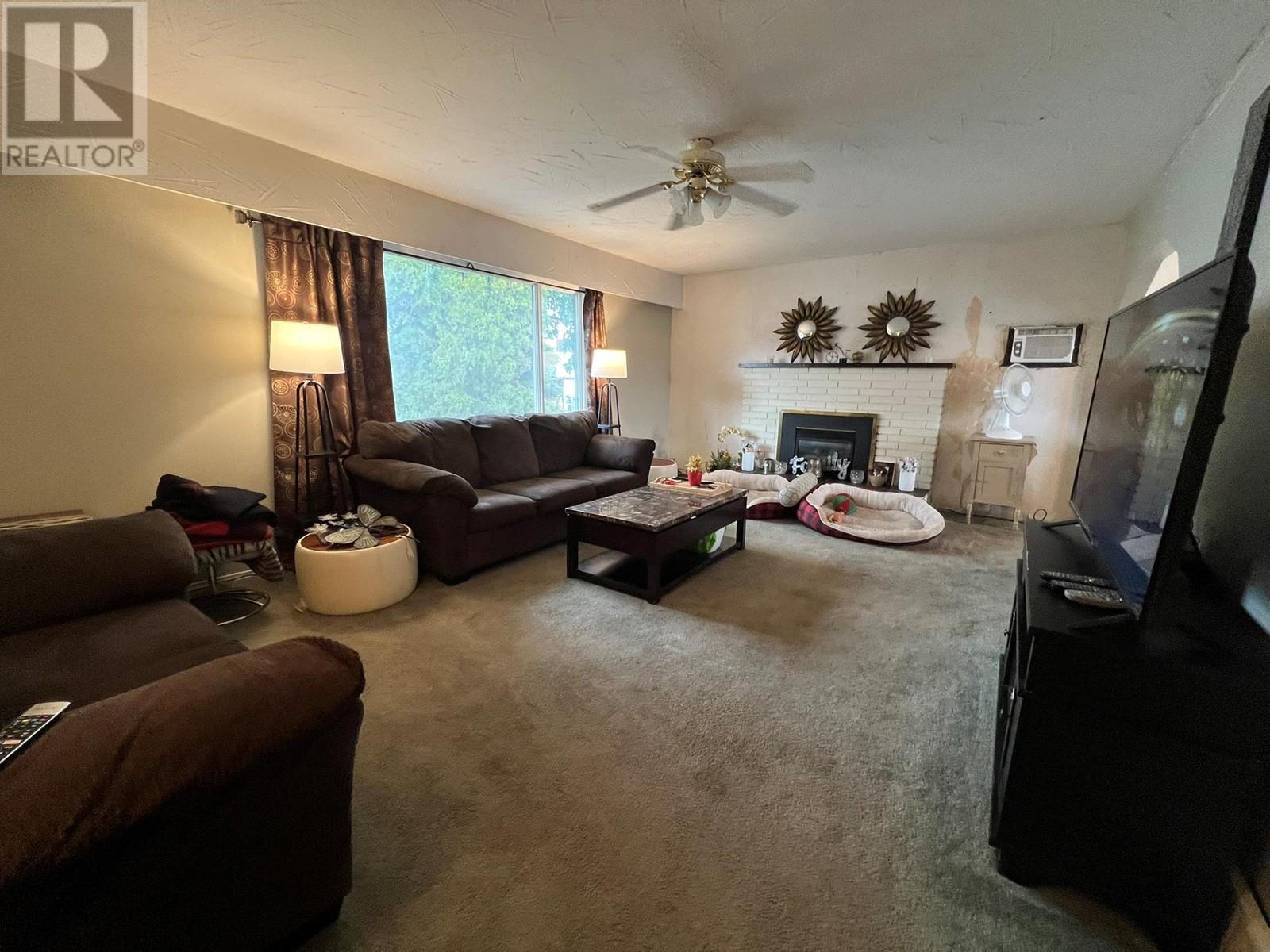4 Bedroom
3 Bathroom
1,760 ft2
Fireplace
In Floor Heating
$419,000
This 2-storey family home with an in-law suite offers an excellent opportunity for those seeking space, functionality, and the chance to create their dream home. Ideal for multi-generational living, the layout provides separation and flexibility for extended family or rental potential. Situated on a nice sized lot, the property includes a detached shop, perfect for hobbies, storage, or workspace. While the home is in need of maintenance and updates, it offers solid bones and incredible potential for the right buyer. Whether you're a handyman, investor, or a family looking to personalize your space, this property is a blank canvas ready for your renovation ideas. Don’t miss this chance to breathe new life into a home with so much possibility opportunities. The property is tenanted so 24 hours notice for all showings is needed. Call the listing agent for more information or to book your showing. (id:46156)
Property Details
|
MLS® Number
|
10348672 |
|
Property Type
|
Single Family |
|
Neigbourhood
|
Merritt |
Building
|
Bathroom Total
|
3 |
|
Bedrooms Total
|
4 |
|
Constructed Date
|
1974 |
|
Construction Style Attachment
|
Detached |
|
Exterior Finish
|
Stucco |
|
Fireplace Fuel
|
Gas |
|
Fireplace Present
|
Yes |
|
Fireplace Type
|
Unknown |
|
Flooring Type
|
Mixed Flooring |
|
Half Bath Total
|
1 |
|
Heating Type
|
In Floor Heating |
|
Roof Material
|
Asphalt Shingle |
|
Roof Style
|
Unknown |
|
Stories Total
|
2 |
|
Size Interior
|
1,760 Ft2 |
|
Type
|
House |
|
Utility Water
|
Municipal Water |
Parking
Land
|
Acreage
|
No |
|
Sewer
|
Municipal Sewage System |
|
Size Irregular
|
0.13 |
|
Size Total
|
0.13 Ac|under 1 Acre |
|
Size Total Text
|
0.13 Ac|under 1 Acre |
|
Zoning Type
|
Unknown |
Rooms
| Level |
Type |
Length |
Width |
Dimensions |
|
Second Level |
2pc Ensuite Bath |
|
|
Measurements not available |
|
Second Level |
Primary Bedroom |
|
|
15'4'' x 12'0'' |
|
Second Level |
Bedroom |
|
|
11'5'' x 7'5'' |
|
Second Level |
Bedroom |
|
|
11'5'' x 9'11'' |
|
Second Level |
4pc Bathroom |
|
|
Measurements not available |
|
Second Level |
Kitchen |
|
|
11'5'' x 7'8'' |
|
Second Level |
Dining Room |
|
|
11'5'' x 7'7'' |
|
Second Level |
Living Room |
|
|
20'1'' x 13'4'' |
|
Main Level |
Storage |
|
|
9'0'' x 24'0'' |
|
Main Level |
Bedroom |
|
|
11'2'' x 9'4'' |
|
Main Level |
4pc Bathroom |
|
|
Measurements not available |
|
Main Level |
Kitchen |
|
|
10'3'' x 11'2'' |
|
Main Level |
Living Room |
|
|
13'5'' x 20'0'' |
|
Main Level |
Laundry Room |
|
|
5'8'' x 8'2'' |
|
Main Level |
Foyer |
|
|
4'10'' x 9'5'' |
https://www.realtor.ca/real-estate/28338658/2376-quilchena-avenue-merritt-merritt
































