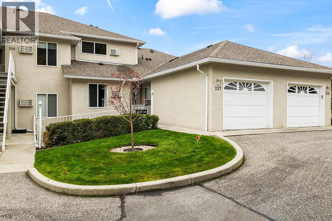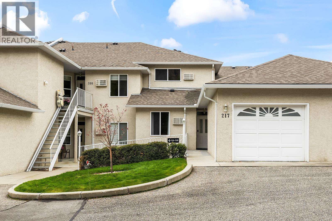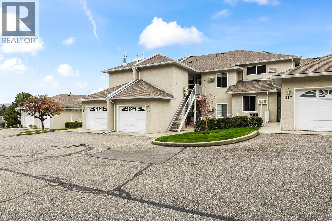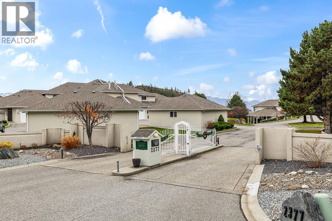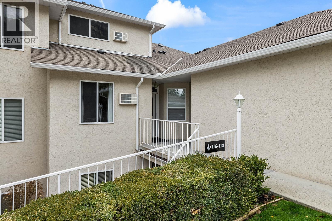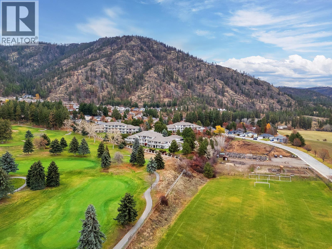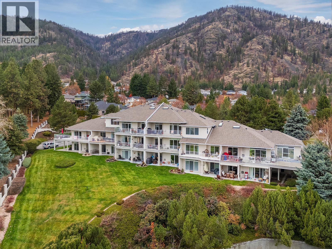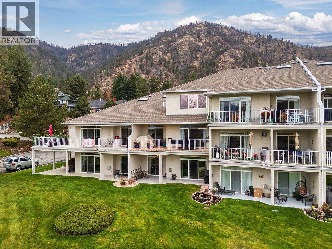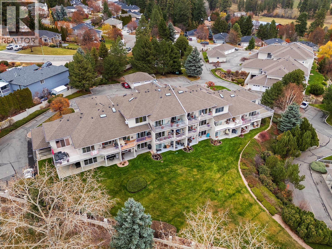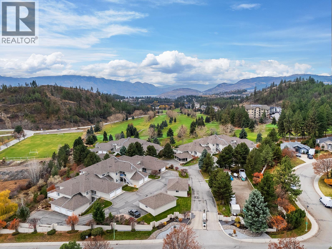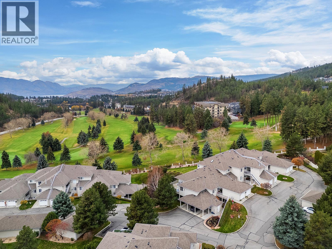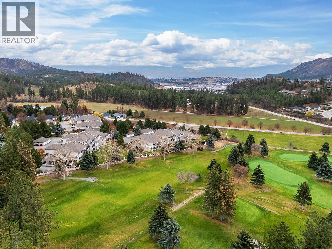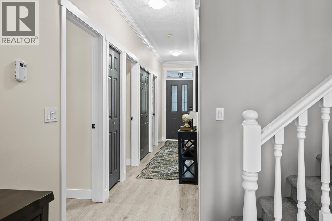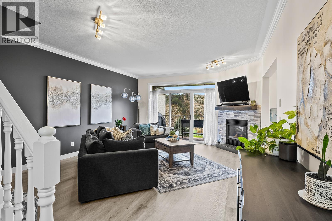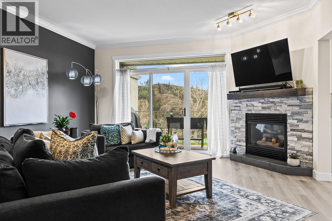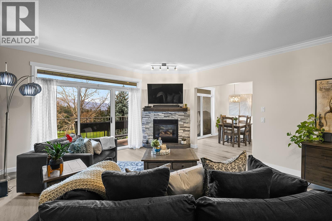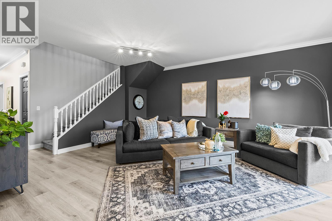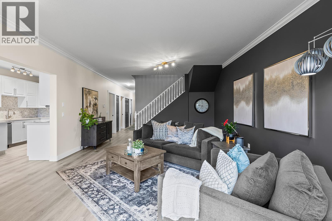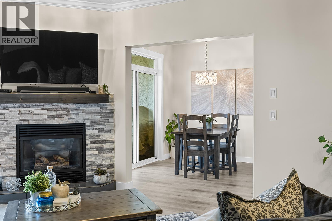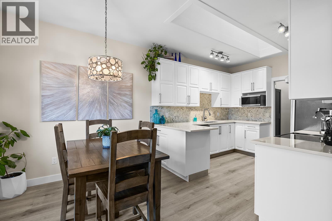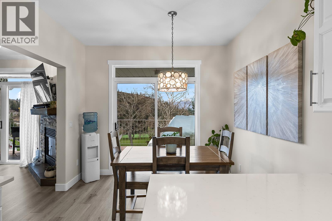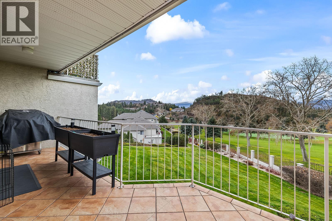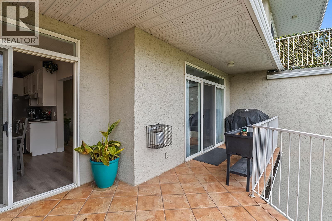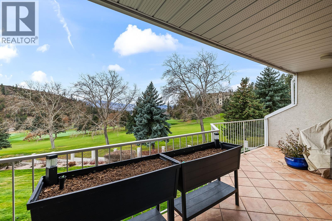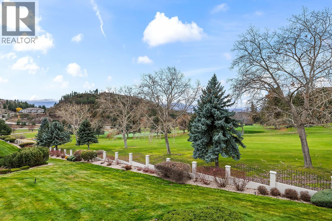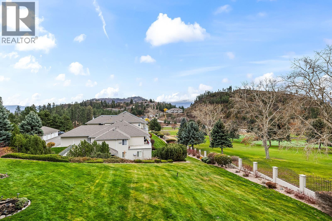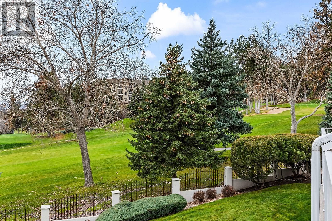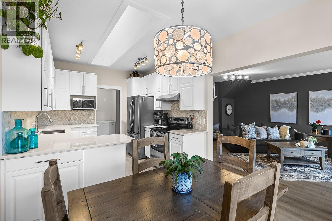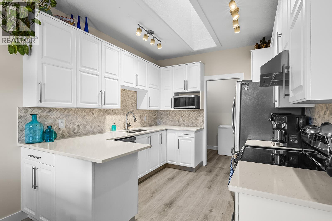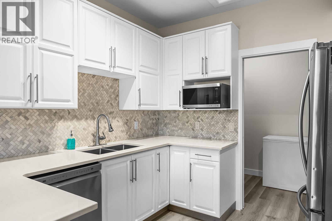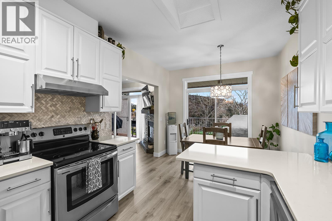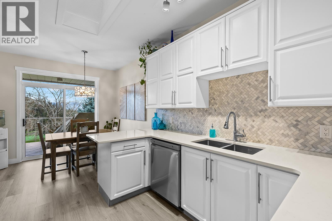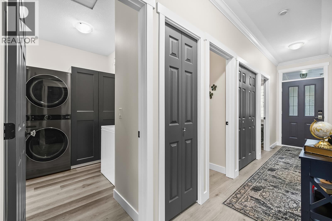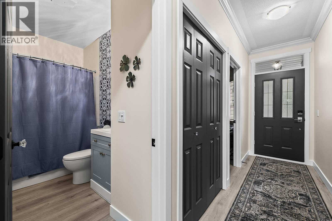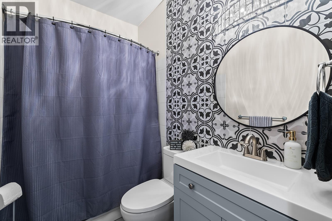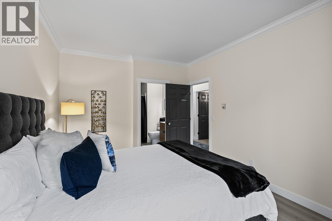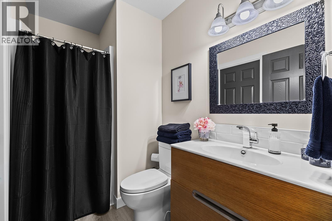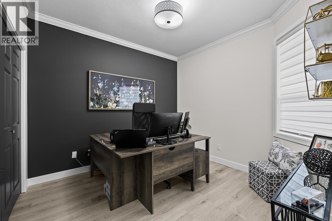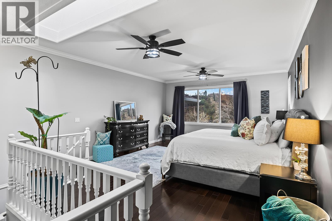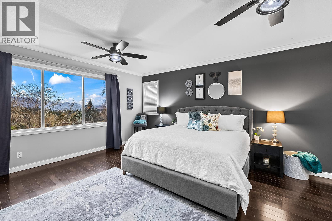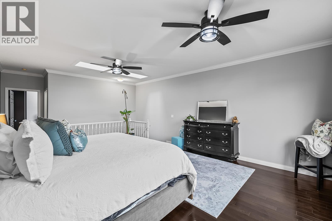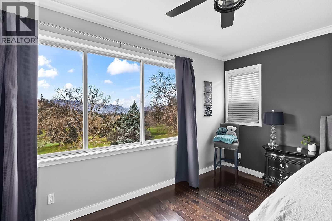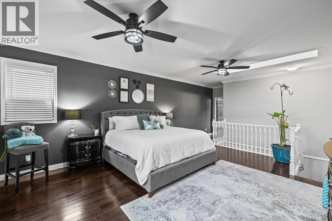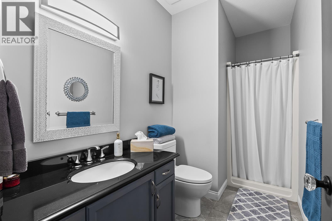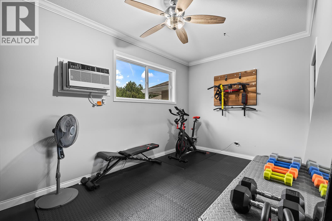3 Bedroom
3 Bathroom
1,858 ft2
Fireplace
Wall Unit
$665,000Maintenance,
$731 Monthly
Welcome to this Upper floor townhome, bright and updated 1,800 sq. ft. south-facing, overlooking the Shannon Lake Golf Course. Located in one of the quietest, most well-kept communities in Shannon Lake, you’re just a one-minute walk to Shannon Woods Park with its dog park, playground, and sports field. The large primary bedroom and ensuite are on the main floor. Inside, the home feels modern and refreshed with newer flooring, paint, and trim, a redesigned fireplace, and a recently re-done kitchen with quartz countertops. Upstairs, you will find another massive bedroom or flex space plus a den! The main floor bathroom was recently renovated, and all three toilets are new. Three newer A/C units keep the home comfortable year-round. The strata is known for being proactive. Heating, hot & cold water, gas, all included in strata fees, and the complex offers RV parking, a private garage, and extra parking. A peaceful, move-in-ready home close to schools, parks, trails, groceries, and every West Kelowna amenity. (id:46156)
Property Details
|
MLS® Number
|
10369805 |
|
Property Type
|
Single Family |
|
Neigbourhood
|
Shannon Lake |
|
Community Name
|
Fairway III |
|
Parking Space Total
|
1 |
|
View Type
|
Mountain View |
Building
|
Bathroom Total
|
3 |
|
Bedrooms Total
|
3 |
|
Appliances
|
Refrigerator, Dishwasher, Dryer, Washer |
|
Constructed Date
|
1994 |
|
Construction Style Attachment
|
Attached |
|
Cooling Type
|
Wall Unit |
|
Fireplace Fuel
|
Gas |
|
Fireplace Present
|
Yes |
|
Fireplace Total
|
1 |
|
Fireplace Type
|
Unknown |
|
Heating Fuel
|
Other |
|
Stories Total
|
2 |
|
Size Interior
|
1,858 Ft2 |
|
Type
|
Row / Townhouse |
|
Utility Water
|
Municipal Water |
Parking
|
Additional Parking
|
|
|
Attached Garage
|
1 |
Land
|
Acreage
|
No |
|
Fence Type
|
Fence |
|
Sewer
|
Municipal Sewage System |
|
Size Total Text
|
Under 1 Acre |
Rooms
| Level |
Type |
Length |
Width |
Dimensions |
|
Second Level |
Family Room |
|
|
25'8'' x 15'2'' |
|
Second Level |
3pc Bathroom |
|
|
11'2'' x 5'3'' |
|
Second Level |
Bedroom |
|
|
15'2'' x 9'2'' |
|
Main Level |
Other |
|
|
5'3'' x 7'10'' |
|
Main Level |
3pc Ensuite Bath |
|
|
8'8'' x 5'0'' |
|
Main Level |
4pc Bathroom |
|
|
9'11'' x 4'11'' |
|
Main Level |
Laundry Room |
|
|
10'0'' x 5'8'' |
|
Main Level |
Bedroom |
|
|
10'8'' x 10'0'' |
|
Main Level |
Primary Bedroom |
|
|
14'9'' x 10'10'' |
|
Main Level |
Kitchen |
|
|
9'9'' x 10'0'' |
|
Main Level |
Dining Room |
|
|
9'9'' x 8'5'' |
|
Main Level |
Living Room |
|
|
22'2'' x 15'1'' |
https://www.realtor.ca/real-estate/29127674/2377-shannon-woods-drive-unit-217-west-kelowna-shannon-lake


